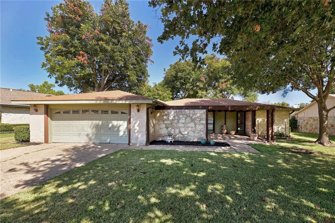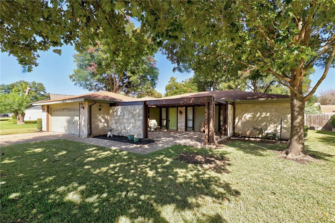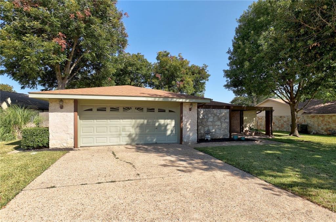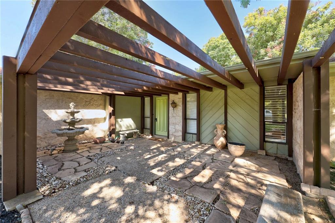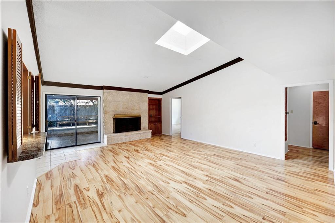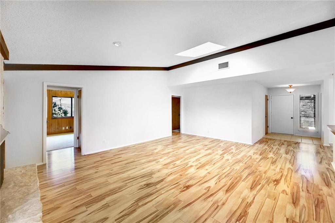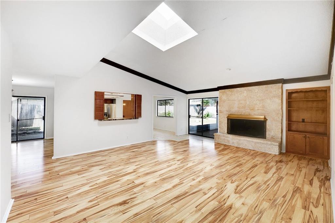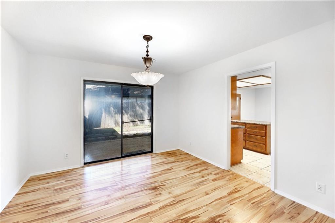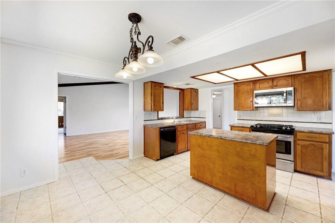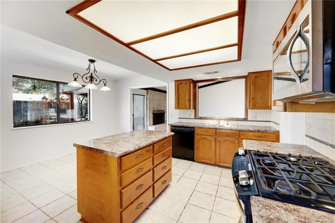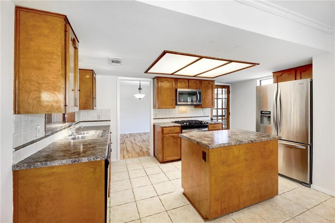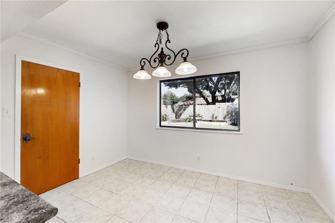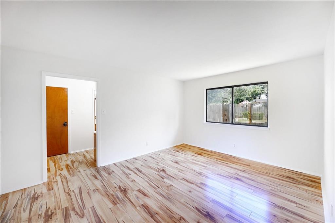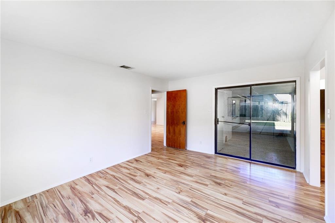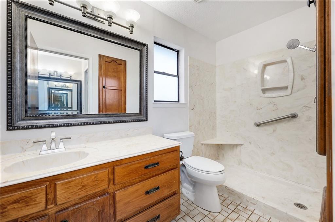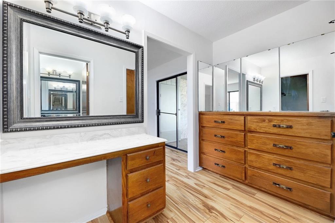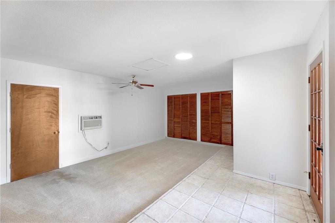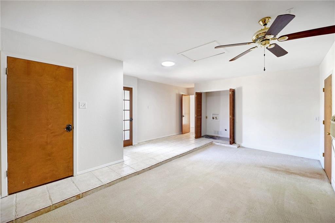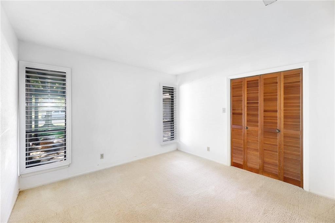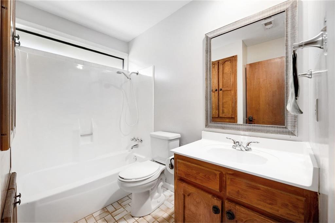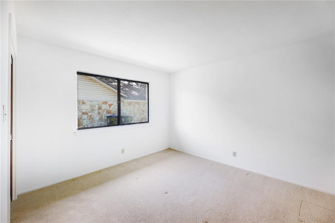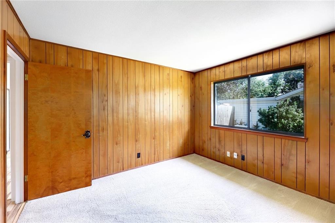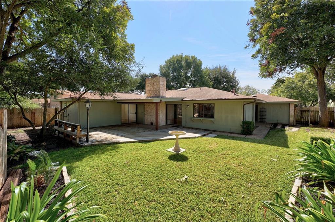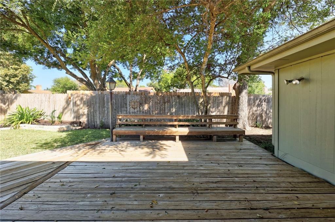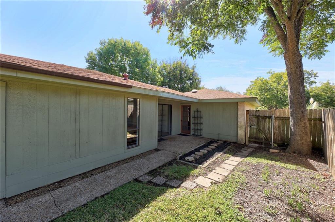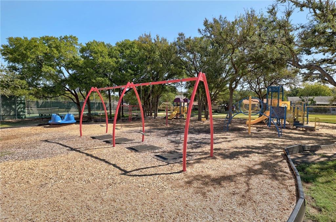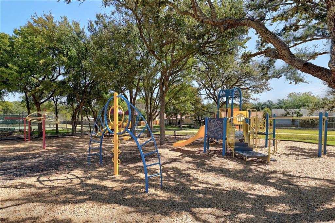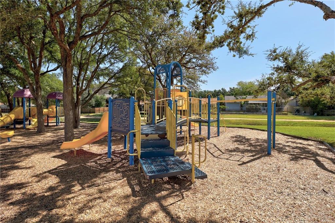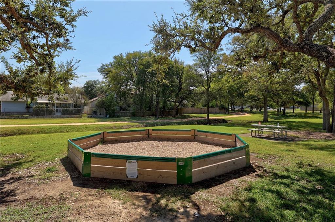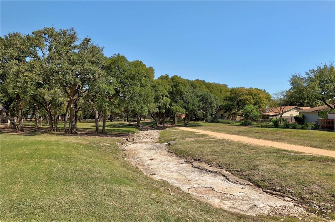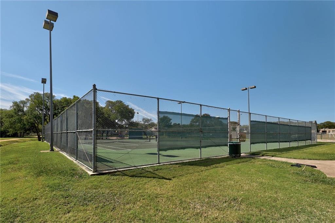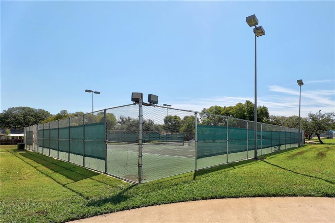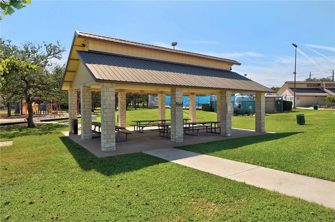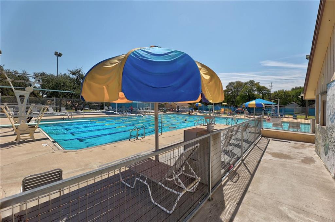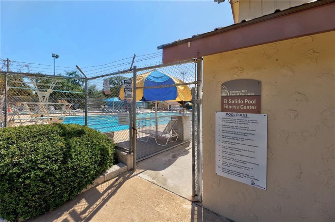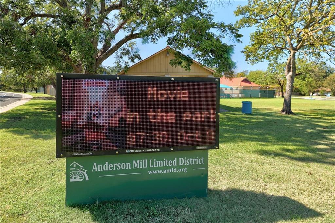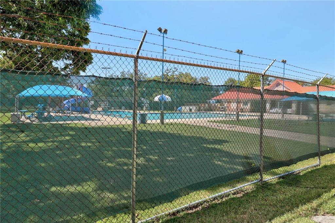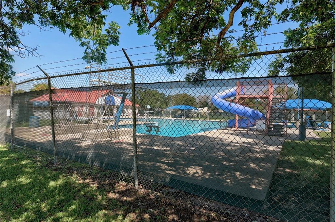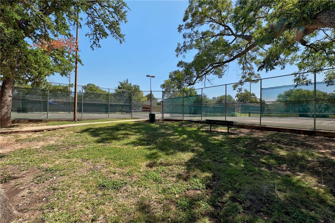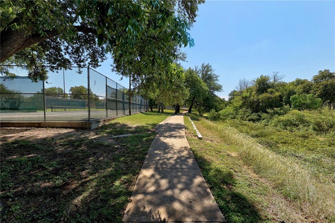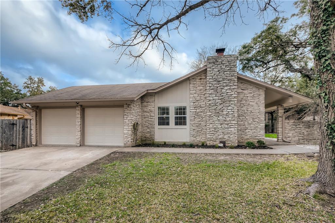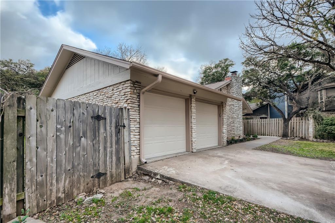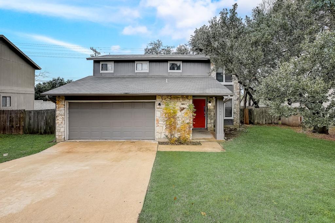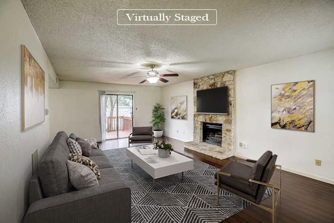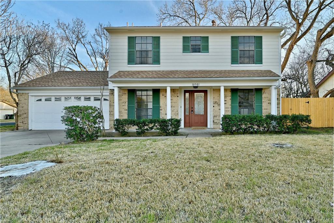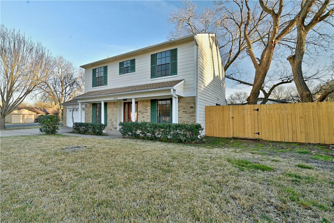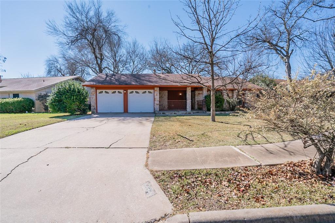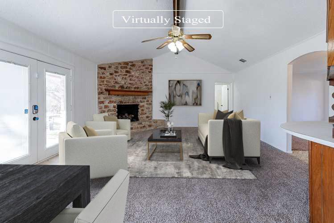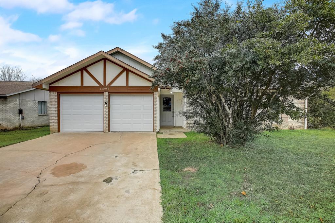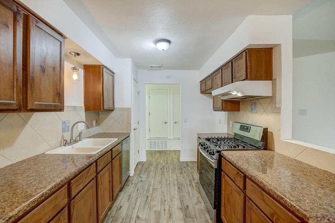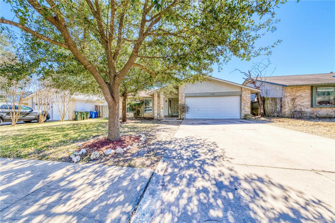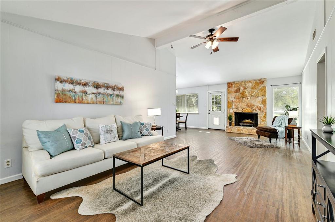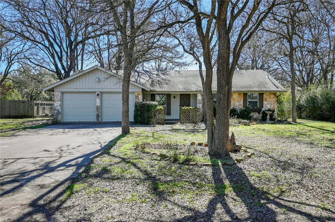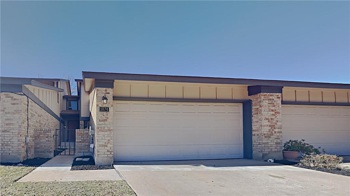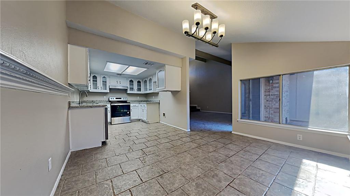PRICE UPDATE – An Austin Gem in Northwest Austin, the Village of Anderson Mill. A Move-In-Ready, Single Story Home that boosts Austin Vibes throughout. Enter the front of the home with a spacious Arbor courtyard offering privacy and relaxation. This home has a myriad of features: pristine wood laminate running throughout the main area; 4 bedrooms including an expansive master bedroom with patio access, featuring 2 walk-in closets, dressing area with cabinets, and large walk-in shower. This home also features 2 living rooms including a stone fireplace and large skylight for natural light, a focal point of the spacious living room. The 2nd living room is a large cozy partial garage conversion with a skylight, providing spacious storage areas. Home offers a large formal dining room with access to the side courtyard, and entrance directly to the kitchen, as well as a 2nd dining breakfast eating area looking out to the beautiful backyard oasis. The kitchen is one-of-a-kind! Desirable storage and countertop space, its own walkout private patio, and a pass-through window for serving your guests. Fresh interior and exterior paint. An extensive decking in the back provides additional living space to entertain. Oversized backyard provides mature majestic oak trees, clean and sculpted landscaping, and shaded back patio. Minutes to the highly rated RRISD: Anderson Mill Elementary, Noel Grisham MS , and Westwood HS. Close to major roadways, tollway, Apple, Dell, National Instruments, restaurants, grocery stores, shopping, Domain, in addition to other entertainment all within minutes from the centrally located neighborhood. The MUD has available parks, walking trails, hike and bike, in addition to various pools (heated and year round).
Date Added: 10/7/21 at 2:47 pm
Last Update: 12/4/21 at 11:23 pm
Interior
- GeneralBreakfastBar, BuiltinFeatures, CeilingFans, SeparateFormalDiningRoom, DoubleVanity, EntranceFoyer, EatinKitchen, HighCeilings, KitchenIsland, LaminateCounters, MultipleLivingAreas, MultipleDiningAreas, MainLevelMaster, OpenFloorplan, Pantry, Storage, VaultedCeilings, WalkInClosets
- AppliancesDishwasher, ExhaustFan, FreeStandingGasOven, FreeStandingGasRange, FreeStandingRefrigerator, Disposal, GasRange, Microwave
- FlooringCarpet, Tile, Wood
- HeatingCentral
- FireplaceFamilyRoom, Gas
- Disability FeatureNone
- Eco/Green FeatureWaterHeater
Exterior
- GeneralStone, PrivateYard, RainGutters, Arbor, Playground, Park, Pool, StreetLights, Sidewalks, TrailsPaths, Curbs
- PoolNone, Community
- ParkingAttached, DoorSingle, Driveway, GarageFacesFront, Garage, GarageDoorOpener
Construction
- RoofingComposition
Location
- HOAYes
- HOA AmenitiesCommonAreas, MaintenanceGrounds, $125 Monthly
Lot
- ViewNone
- FencingBackYard, Full, Privacy, Wood
- WaterfrontNone
Utilities
- UtilitiesCableAvailable, ElectricityAvailable, NaturalGasAvailable, HighSpeedInternetAvailable, PhoneAvailable, SewerAvailable, WaterAvailable
- WaterPublic
- SewerPublicSewer
Schools
- DistrictRound Rock Independent School District
- ElementaryAnderson Mill
- MiddleNoel Grisham
- HighWestwood
Virtual Tour
What's Nearby?
Restaurants
You need to setup the Yelp Fusion API.
Go into Admin > Real Estate 7 Options > What's Nearby? > Create App
Coffee Shops
You need to setup the Yelp Fusion API.
Go into Admin > Real Estate 7 Options > What's Nearby? > Create App
Grocery
You need to setup the Yelp Fusion API.
Go into Admin > Real Estate 7 Options > What's Nearby? > Create App
Education
You need to setup the Yelp Fusion API.
Go into Admin > Real Estate 7 Options > What's Nearby? > Create App

