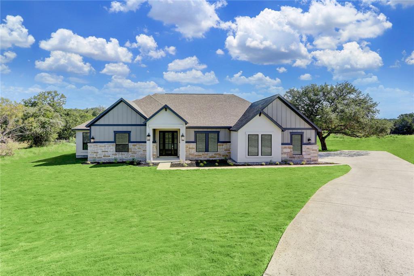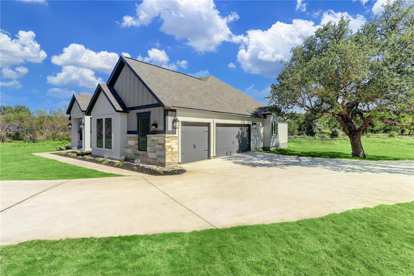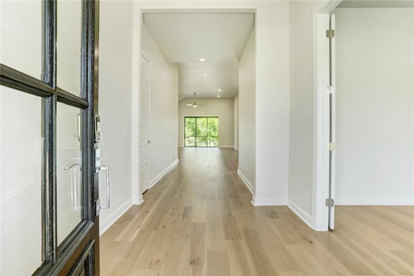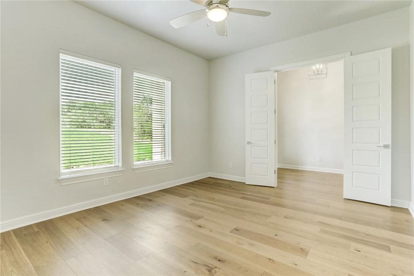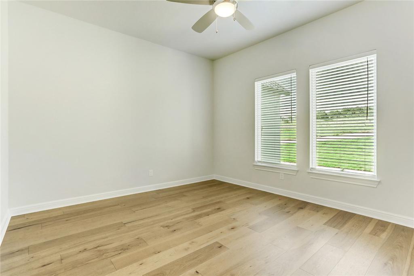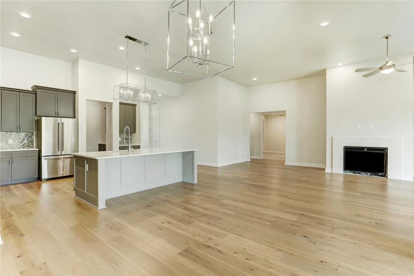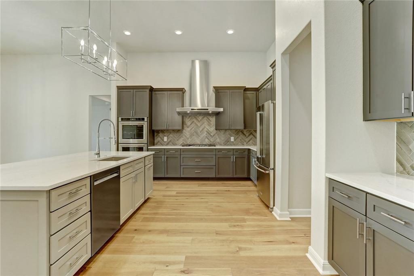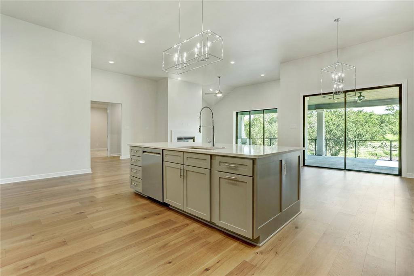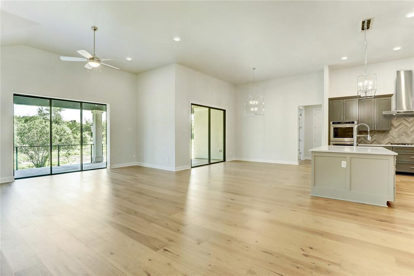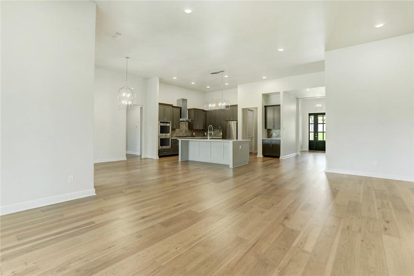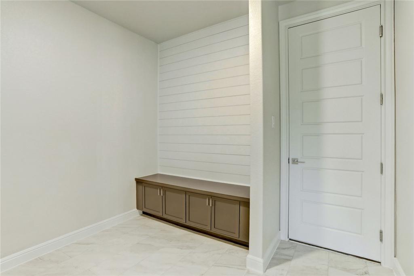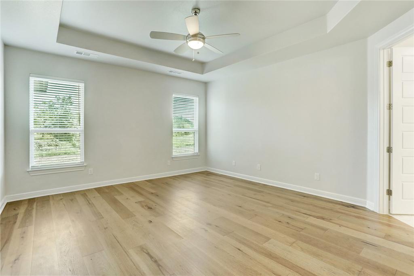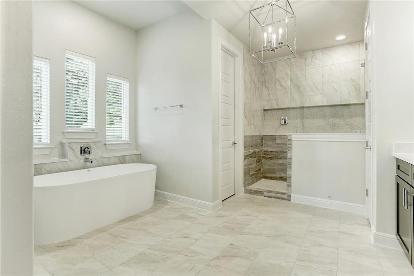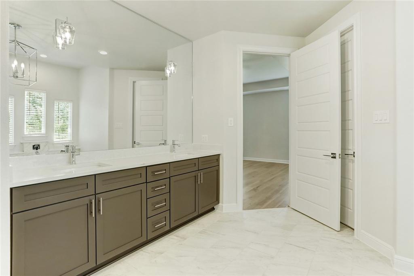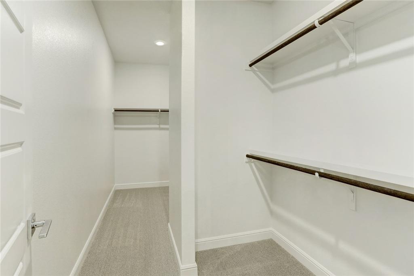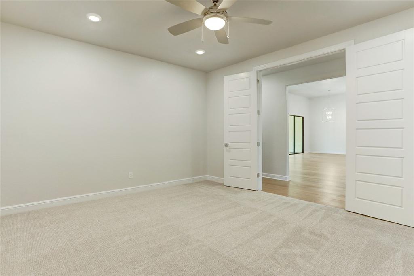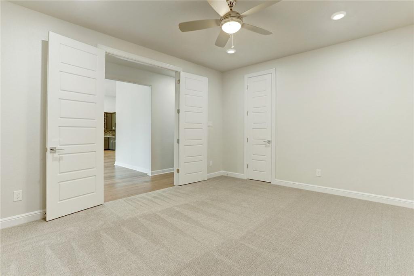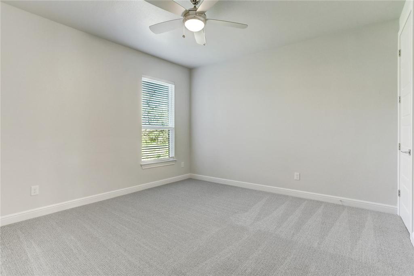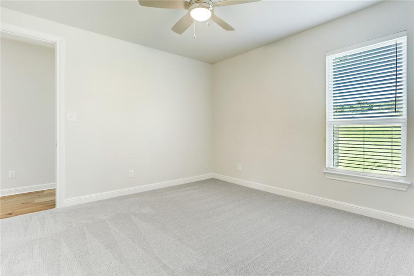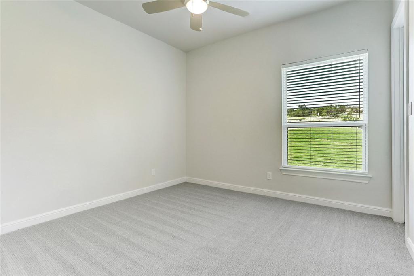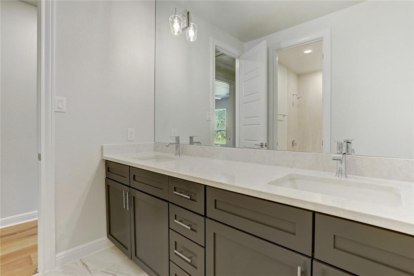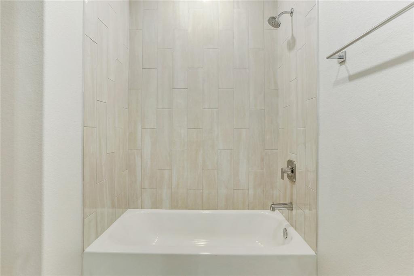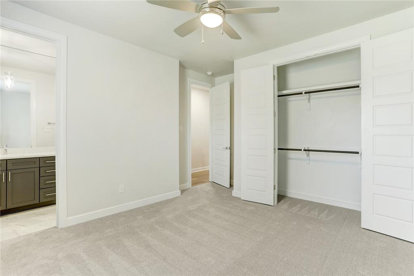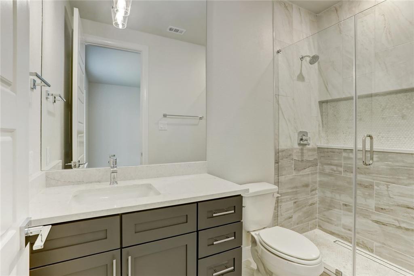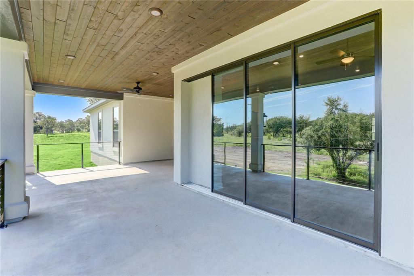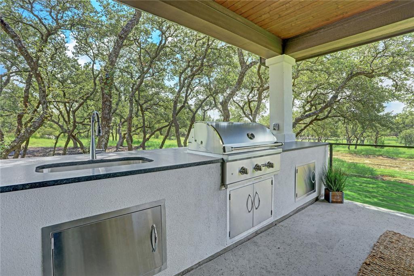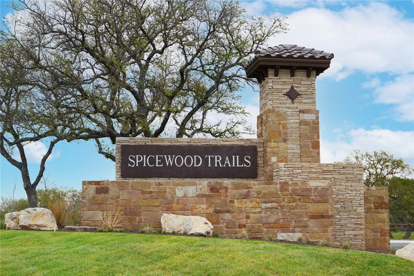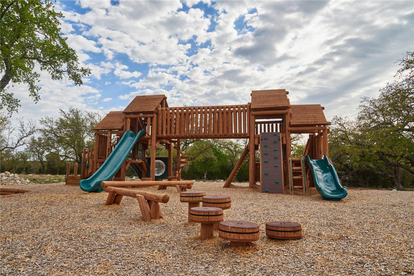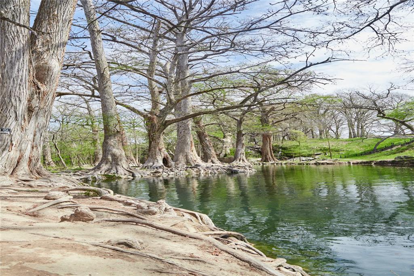Completion Date: 6/9/2022. Elegance meets the Texas Hill Country lifestyle in this gorgeous home at Spicewood Trails. Situated on a one-acre home site, this spacious home is brimming with curb appeal and luxury finishes. The open floor plan, sprawling bedrooms, soaring ceilings, chef-inspired kitchen and added media room leave nothing to be desired. Designed to enhance your lifestyle, this home showcases spacious indoor and outdoor entertaining areas, abundant storage, lush front yard landscaping and exquisite interior details. This craftsman-style home is located within the community of Spicewood Trails, where residents enjoy breathtaking views and incredible neighborhood amenities.
Date Added: 3/3/22 at 5:12 pm
Last Update: 3/3/22 at 11:11 pm
Interior
- GeneralTrayCeilings, CeilingFans, CrownMolding, DryBar, DoubleVanity, FrenchDoorsAtriumDoors, GraniteCounters, HighCeilings, KitchenIsland, MultipleLivingAreas, MainLevelMaster, NoInteriorSteps, OpenFloorplan, Pantry, QuartzCounters, RecessedLighting, Storage, SoakingTub, SmartThermostat, WiredforData, Bar
- AppliancesBarFridge, Cooktop, DoubleOven, Dishwasher, ENERGYSTARQualifiedAppliances, ExhaustFan, FreeStandingRefrigerator, GasCooktop, Disposal, Microwave, PropaneCooktop, RangeHood, StainlessSteelAppliances, TanklessWaterHeater, WineCooler
- FlooringCarpet, Tile, Wood
- HeatingCentral, ExhaustFan, ENERGYSTARQualifiedEquipment, Fireplaces, HumidityControl, HotWater, Propane, PropaneStove
- FireplaceFamilyRoom
- Disability FeatureNone
- Eco/Green FeatureAppliances, Construction, HVAC, Insulation, Lighting, Materials, Thermostat, WaterHeater, Windows
Exterior
- GeneralBlownInInsulation, Brick, Frame, Glass, RadiantBarrier, Stone, Stucco, WoodSiding, Barbecue, ExteriorSteps, GasGrill, Lighting, OutdoorGrill, PrivateYard, Clubhouse, CommunityMailbox, DogPark, InternetAccess, PetAmenities, Playground, Park, StreetLights, TrailsPaths
- PoolNone
- ParkingAttached, Concrete, Driveway, Garage, GarageDoorOpener, KitchenLevel, Lighted, Oversized, Paved, GarageFacesSide
Construction
- RoofingFiberglass, Shingle
Location
- HOAYes
- HOA AmenitiesCommonAreas, MaintenanceGrounds, 650.0, Annually
Lot
- ViewTreesWoods
- FencingNone
- WaterfrontNone
Utilities
- UtilitiesCableAvailable, ElectricityAvailable, ElectricityConnected, FiberOpticAvailable, Propane, PhoneAvailable, WaterAvailable, WaterConnected, UndergroundUtilities
- WaterPublic
- SewerAerobicSeptic, EngineeredSeptic, SepticTank
Schools
- DistrictMarble Falls Independent School District
- ElementarySpicewood (Marble Falls ISD)
- MiddleMarble Falls
- HighMarble Falls
What's Nearby?
Restaurants
General Error from Yelp Fusion API
Curl failed with error #403: 256
Coffee Shops
General Error from Yelp Fusion API
Curl failed with error #403: 256
Grocery
General Error from Yelp Fusion API
Curl failed with error #403: 256
Education
General Error from Yelp Fusion API
Curl failed with error #403: 256

