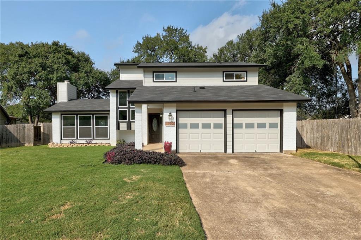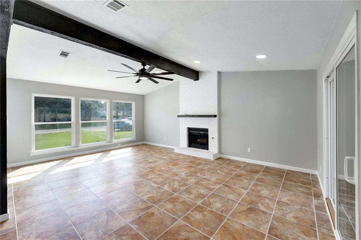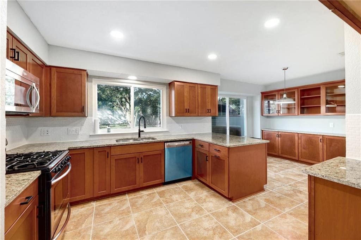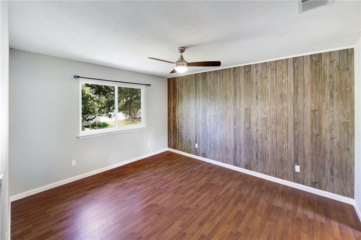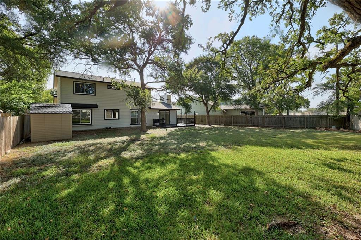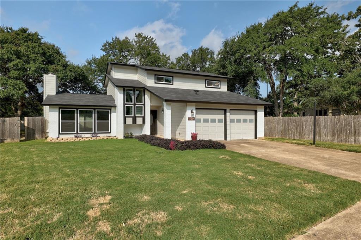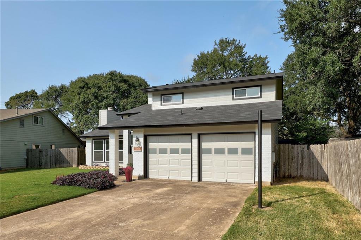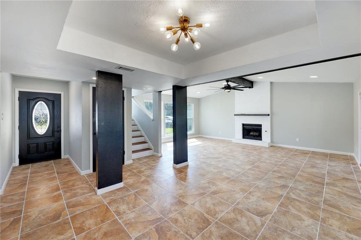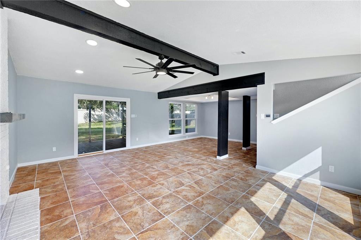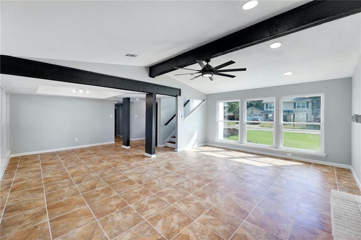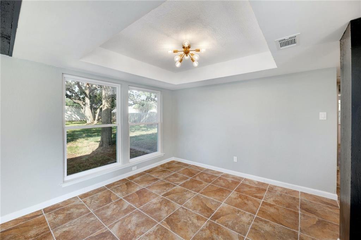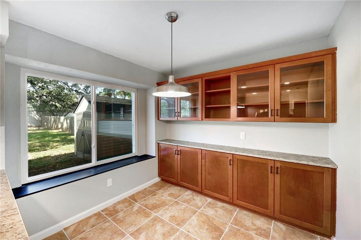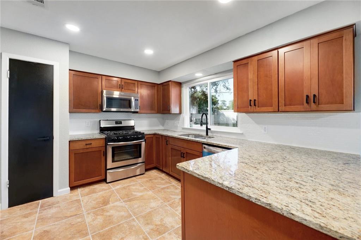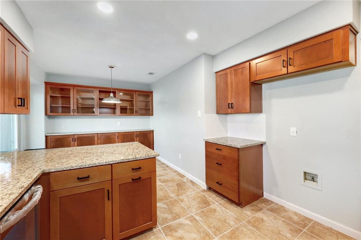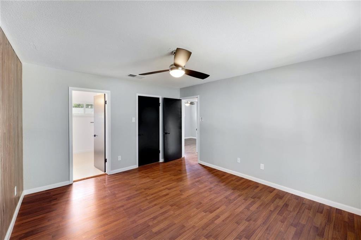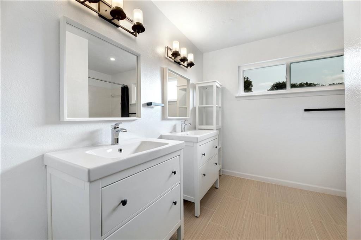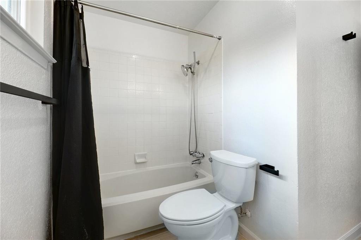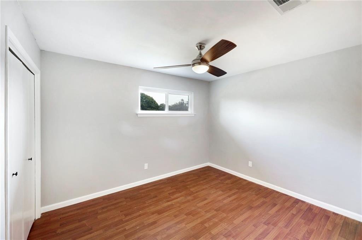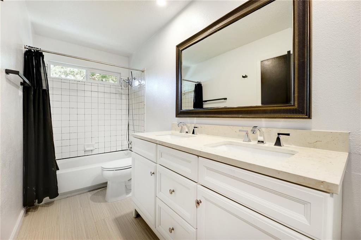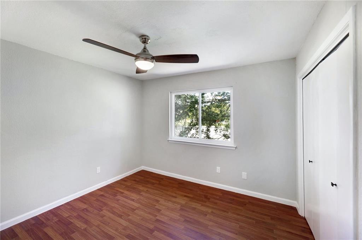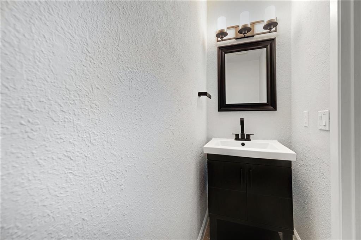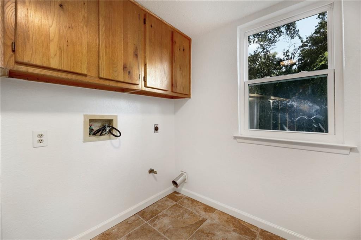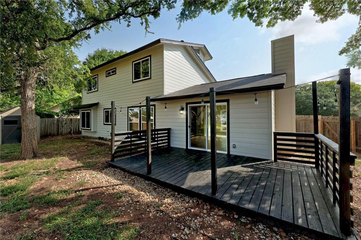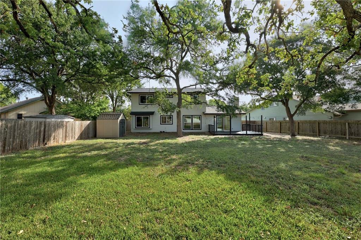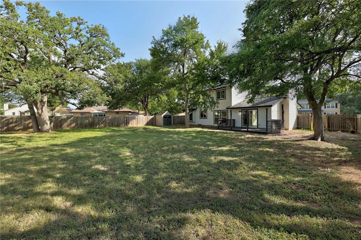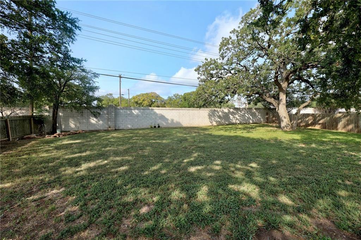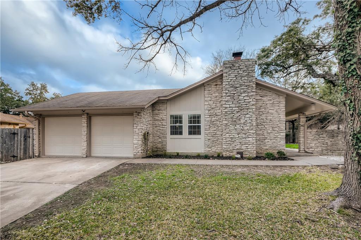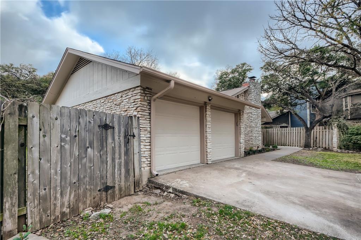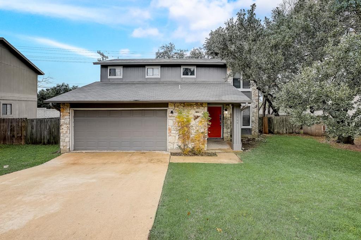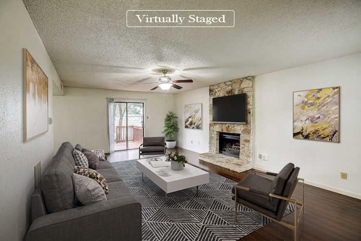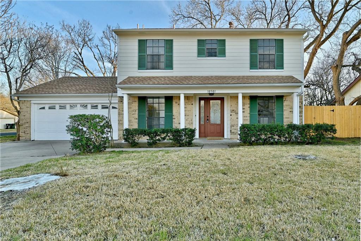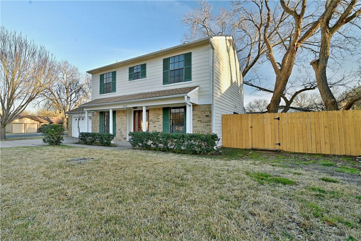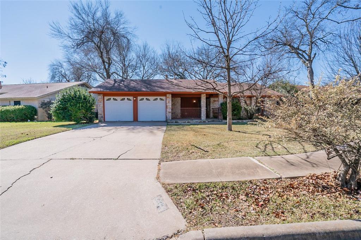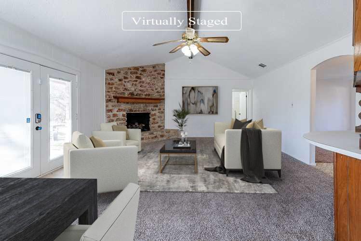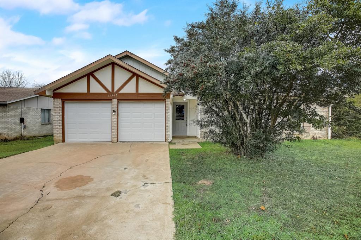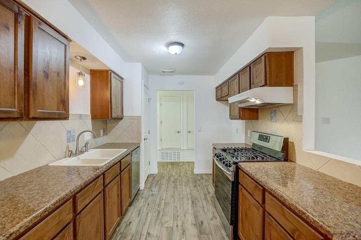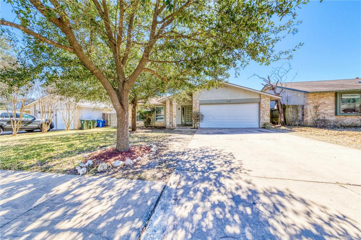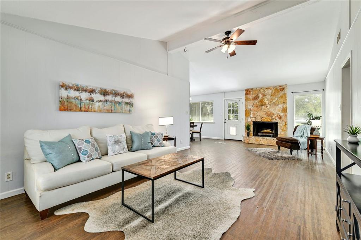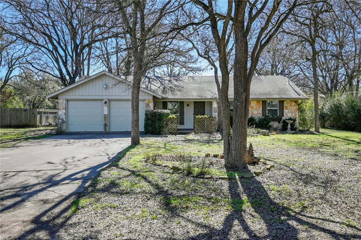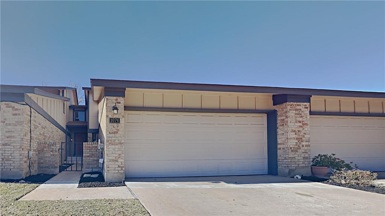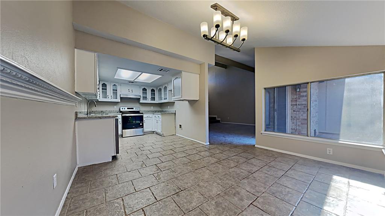This heavily updated, Anderson Mill beauty on a large lot is move-in ready! The home stands out among its neighbors and features a NEW roof, NEW siding, and NEW windows, all with transferable warranties on installation and materials.. This two story home includes 3 bedrooms, 2.5 bathrooms, 2 dining areas, fresh interior and exterior paint, updated door hinges, outlets, lights, ceiling fans, and more. Tile flooring spans the entire main floor. An oversized living and formal dining make up the largest room in the house. Floor-to-ceiling windows bring the outside in, creating a bright, airy feel. The informal breakfast area has oversized dry bar, cabinetry for fine china and serving ware, a window seat, and direct access to the kitchen. The kitchen is absolutely fabulous! Tons of storage and countertop space, stainless appliances including a NEW dishwasher, granite countertops, tile backsplash, wood cabinetry and sleek black fixtures and hardware. The owner’s suite is tucked on the 2nd floor and provides the utmost privacy, allowing you to wake up feeling refreshed and ready for the day. The updated, ensuite bath was designed for pampering with 2 vanity spaces and a relaxing tub/shower. Two additional bedrooms also reside on the 2nd floor. Laminate wood flooring can be found in each of the bedrooms; no carpet. This home also includes Smart home light switches, lights, thermostat, irrigation, and garage opener. A sizable deck with smart controlled lights creates an inviting transition between indoors and out. Throw the ball around with the dog, play yard games with family, lounge under a sky full of stars, dine alfresco on the back deck; so many wonderful times will be had in the oversized backyard. Zoned for highly rated RRISD, just down the street from HEB Plus and several dining options and close to all of the fantastic Anderson Mill community amenities. Walk to Purple Sage Elementary. This unique property could be the fulfillment of a dream, come see it today!
Date Added: 9/7/21 at 5:57 pm
Last Update: 10/19/21 at 1:20 am
Interior
- GeneralBuiltinFeatures, CeilingFans, SeparateFormalDiningRoom, DoubleVanity, GraniteCounters, HighCeilings, InteriorSteps, MultipleDiningAreas, OpenFloorplan, RecessedLighting, VaultedCeilings, WalkInClosets
- AppliancesDishwasher, FreeStandingGasRange, Disposal, GasWaterHeater, Microwave, StainlessSteelAppliances
- FlooringLaminate, Tile
- HeatingCentral, NaturalGas
- FireplaceLivingRoom
- Disability FeatureNone
- Eco/Green FeatureHVAC, Insulation, Windows
- Half Baths1
- Quarter Baths1
Exterior
- GeneralBrickVeneer, Frame, HardiPlankType, PrivateYard, CommunityMailbox, FitnessCenter, Playground, Park, Pool, PlannedSocialActivities, Sidewalks, TrailsPaths, Curbs
- PoolNone, Community
- ParkingAttached, DoorMulti, GarageFacesFront, Garage
Construction
- RoofingComposition
Lot
- ViewNone
- FencingFenced, Masonry, Privacy, Wood
- WaterfrontNone
Utilities
- UtilitiesElectricityAvailable, NaturalGasAvailable, SewerAvailable, WaterAvailable
- WaterPublic
- SewerPublicSewer
Location
- HOAYes
- HOA AmenitiesCommonAreas, MaintenanceGrounds, $221 Monthly
Schools
- DistrictRound Rock Independent School District
- ElementaryPurple Sage
- MiddleNoel Grisham
- HighWestwood
Virtual Tour
What's Nearby?
Restaurants
General Error from Yelp Fusion API
Curl failed with error #403: 256
Coffee Shops
General Error from Yelp Fusion API
Curl failed with error #403: 256
Grocery
General Error from Yelp Fusion API
Curl failed with error #403: 256
Education
General Error from Yelp Fusion API
Curl failed with error #403: 256

