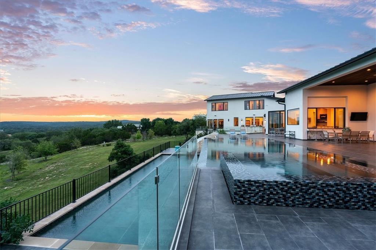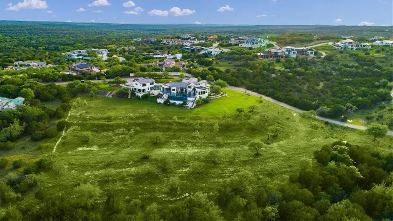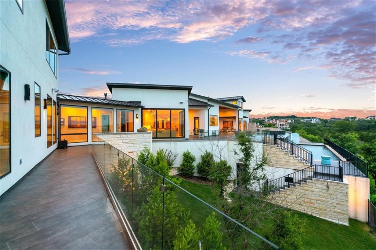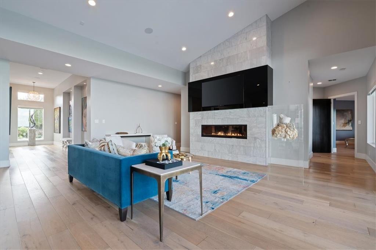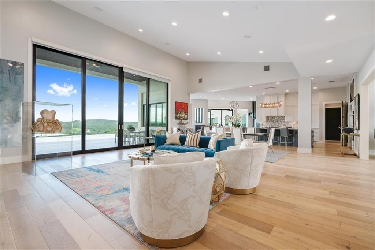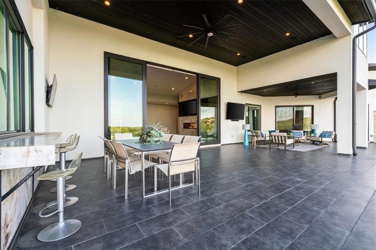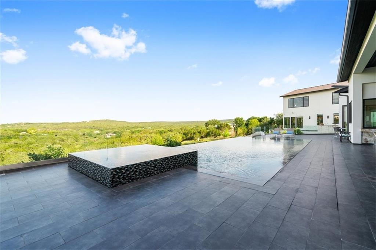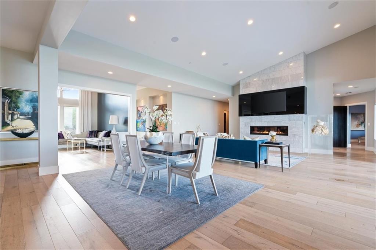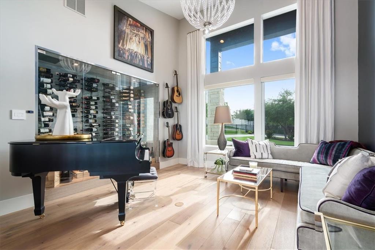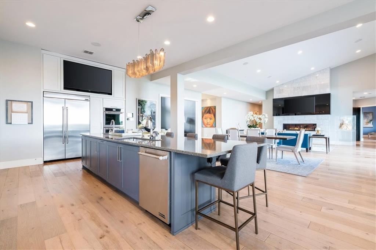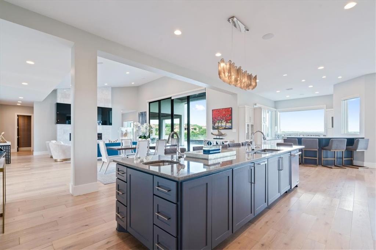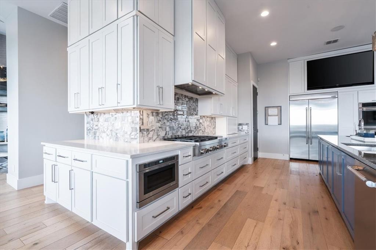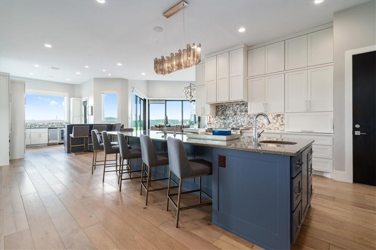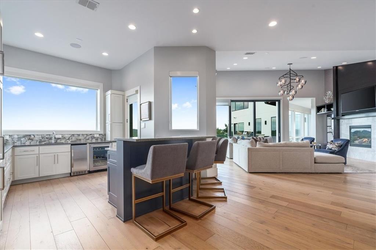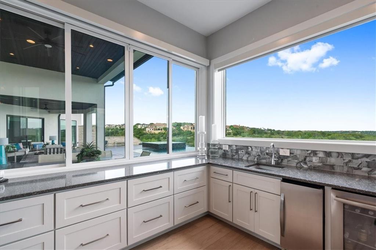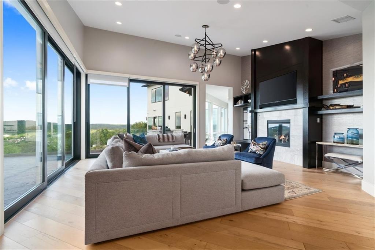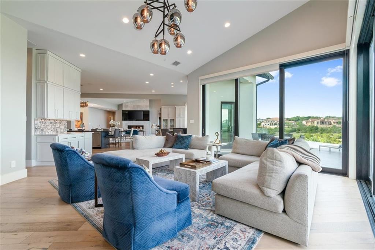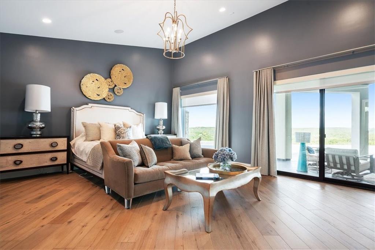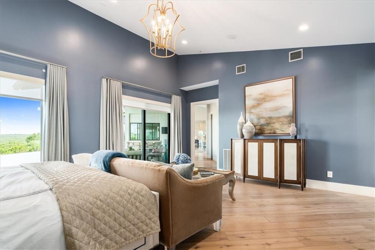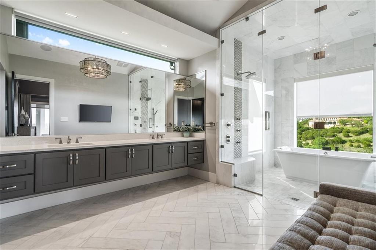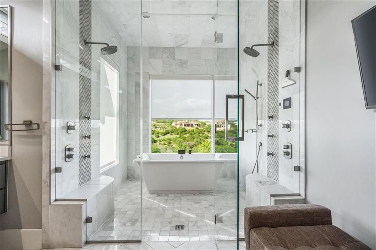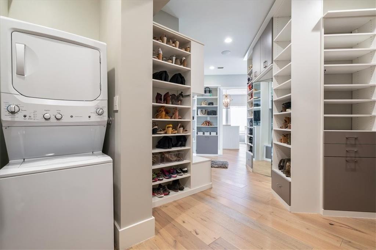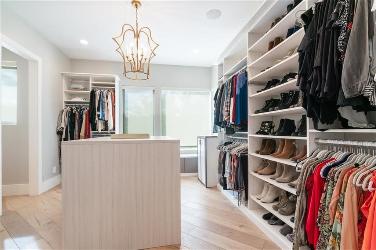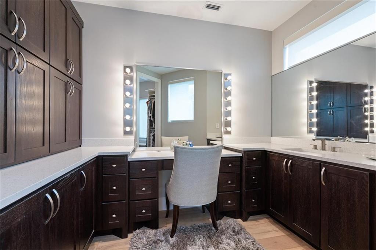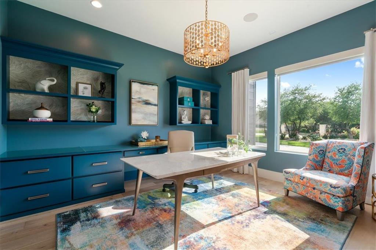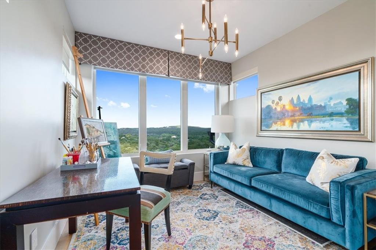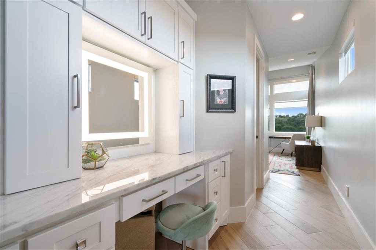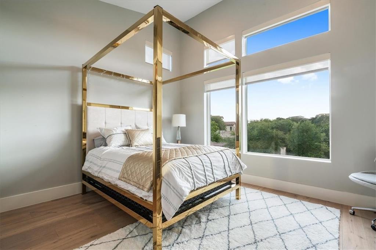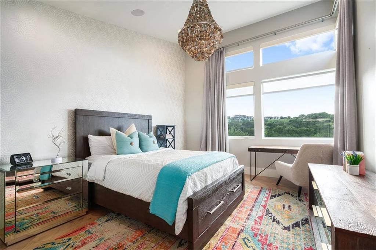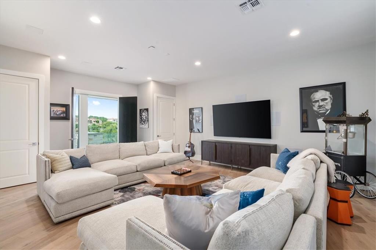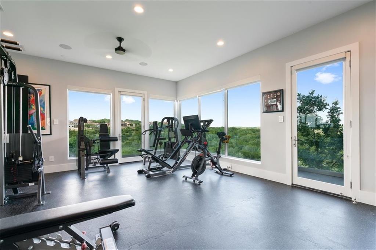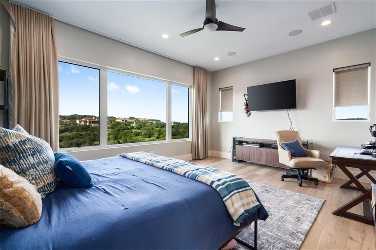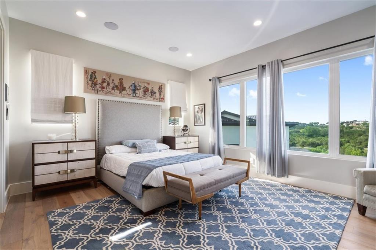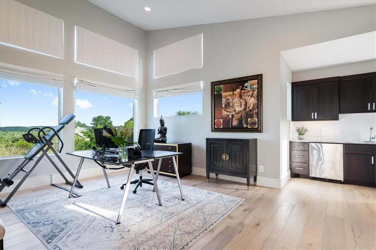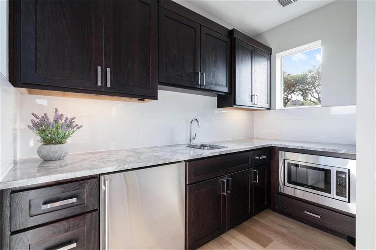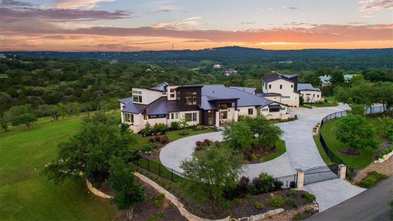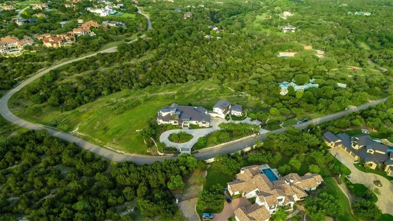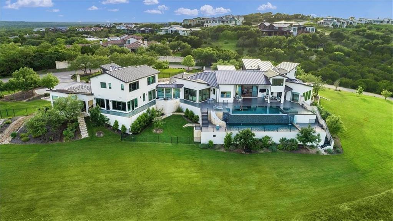Atop a hill in a gated enclave backing to Barton Creek Preserve, this breathtaking 5 acre property is a unique retreat. Offering the utmost security & privacy yet within a neighborhood, its unobstructed views emphasize the natural beauty of the surroundings. Past the Spanish Oaks gate, enter the Preserves gate & then the owners private gate. Step inside to find an open plan designed to capture broad views across the expansive acreage. Many multiple oversized sliding doors from several living spaces all open to the covered terraces surrounding an infinity pool & spa, cascading down into a 2nd sports pool beneath – conveniently accessed via stairs or the fun-filled waterslide. The kitchen is highlighted by a massive island, professional appliances & recently updated lighting & backsplash. Flanking one side of the kitchen & overlooking the al fresco dining area is a separate indoor/outdoor bar w/ quartz countertop that light up ensuring premium entertaining potential. Relax in the den featuring a 120 bottle wine wall set in marble. Enjoy a 3rd living area for casual evenings in front of 1 of the 2 fireplaces. The master suite boasts terrace access capturing the views, owners bath with a steam shower, free-standing soaking tub, & 2 walk-in closets designed by California Closets. To complete this area is a ladies dressing room. The main floor features 2 powder rooms along w/ a dual purpose laundry & planning rm often used for catering. Another main floor bedroom w/ ensuite bath alternatively may serve as a study. Upstairs, hosts a lounge, & 2 bedrms w/ ensuite baths. Journey across the main house, down a gallery hall to another wing reserved for a media & exercise rm. The upstairs of this wing hosts 2 guest suites, one w/ a steam room/shower. A covered terrace connects to the guest house. This notable estate is set in the gates of exclusive Spanish Oaks yet situated in the Preserve outside of the formal HOA affording the utmost flexibility. Well for max autonomy.
Date Added: 6/8/21 at 9:20 pm
Last Update: 11/10/21 at 12:17 am
Interior
- GeneralBookcases, CeilingFans, DoubleVanity, EntranceFoyer, GraniteCounters, HighCeilings, KitchenIsland, MultipleLivingAreas, MainLevelMaster, OpenFloorplan, Pantry, QuartzCounters, RecessedLighting, SmartHome, SoakingTub, SmartThermostat, VaultedCeilings, Bar, WalkInClosets, WiredforSound
- AppliancesBuiltInElectricOven, BarFridge, BuiltInRefrigerator, DoubleOven, Dishwasher, ExhaustFan, Disposal, GasWaterHeater, IceMaker, Microwave, PropaneCooktop, WaterSoftenerOwned, StainlessSteelAppliances
- FlooringStone, Tile, Wood
- HeatingCentral
- FireplaceFamilyRoom, GreatRoom
- Disability FeatureNone
- A/CCentralAir, Electric, MultiUnits, Zoned
- Eco/Green FeatureSeeRemarks
- Half Baths3
- Quarter Baths3
Exterior
- GeneralMasonry, MetalSiding, Stone, Stucco, DogRun, Lighting, OutdoorGrill, PrivateYard, RainGutters, Gated, TrailsPaths
- PoolAboveGround, Heated, OutdoorPool, PoolSpaCombo, Sport
- ParkingAttached, Garage, GarageDoorOpener, Gated, GarageFacesSide
- Other StructuresGarages, OutdoorKitchen, SeeRemarks, Storage
Construction
- RoofingMetal
- WindowsDoublePaneWindows
Location
- HOAYes
- HOA AmenitiesCommonAreas, 2100.0, Annually
Lot
- ViewHills, Panoramic
- FencingFenced, Security
- WaterfrontNone
Utilities
- UtilitiesElectricityConnected, Propane, SewerConnected, WaterAvailable, UndergroundUtilities
- WaterWell
- SewerSepticTank
Schools
- DistrictLake Travis Independent School District
- ElementaryLake Pointe
- MiddleBee Cave Middle School
- HighLake Travis
Virtual Tour
What's Nearby?
Restaurants
General Error from Yelp Fusion API
Curl failed with error #403: 256
Coffee Shops
General Error from Yelp Fusion API
Curl failed with error #403: 256
Grocery
General Error from Yelp Fusion API
Curl failed with error #403: 256
Education
General Error from Yelp Fusion API
Curl failed with error #403: 256

