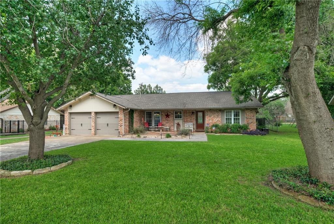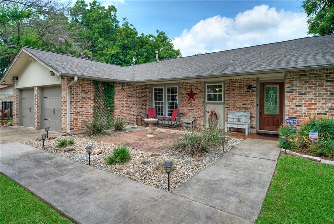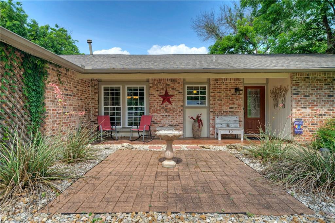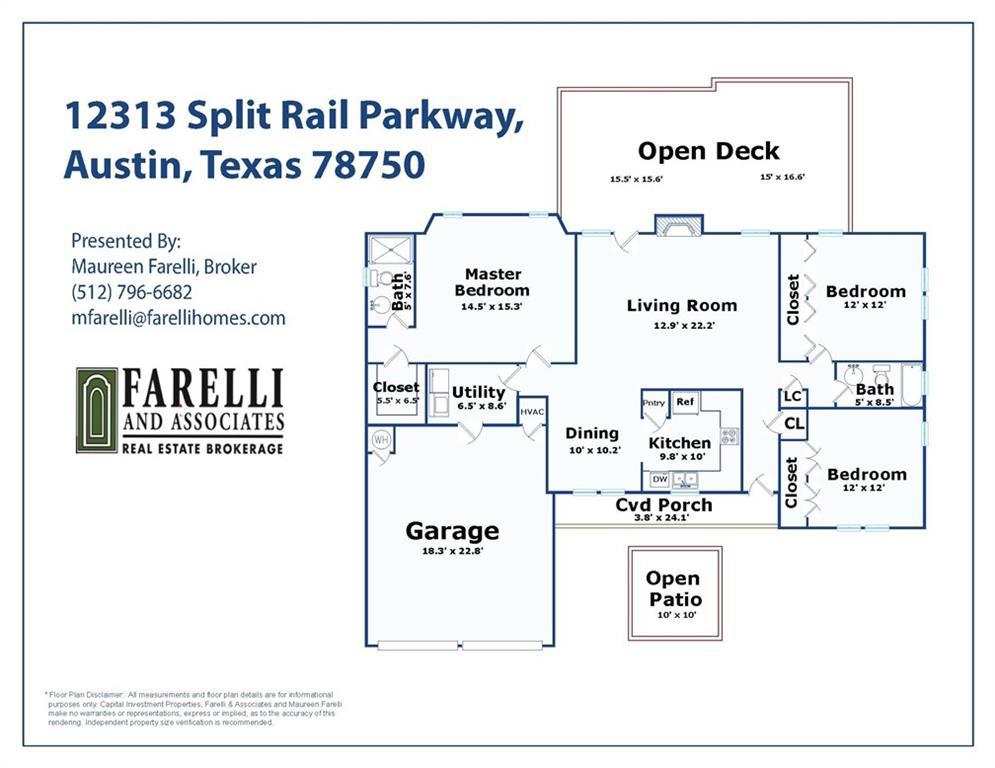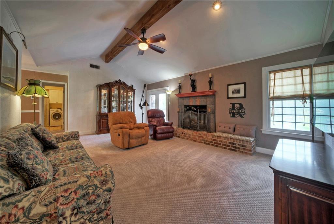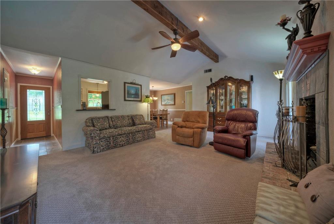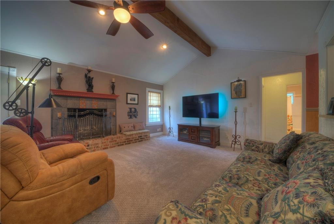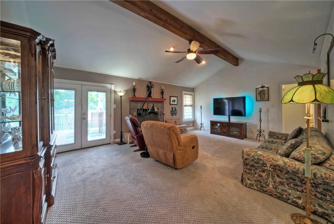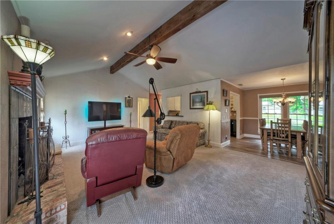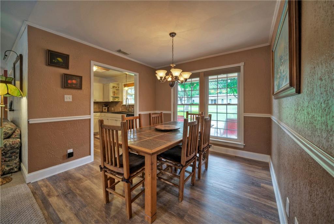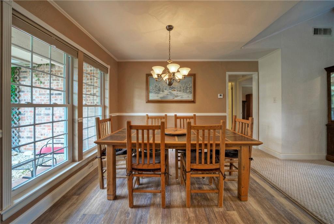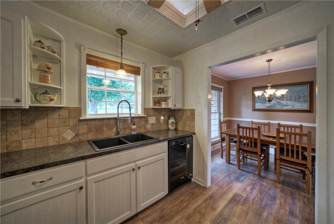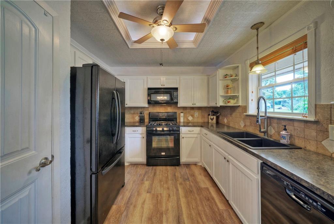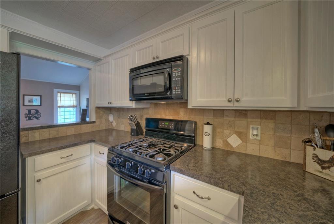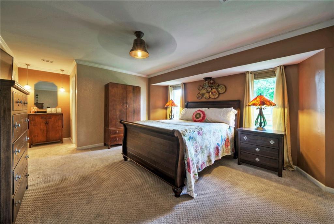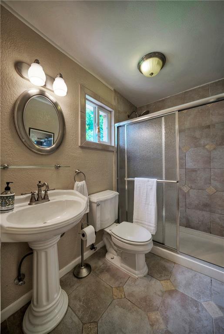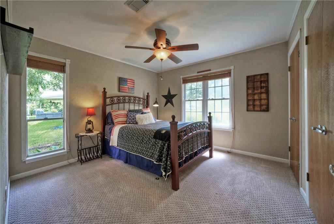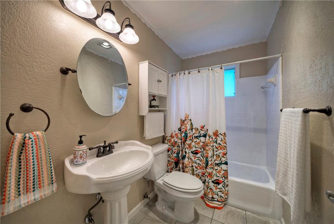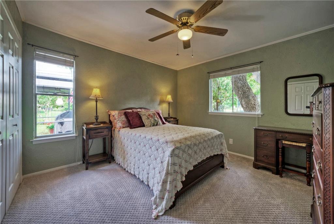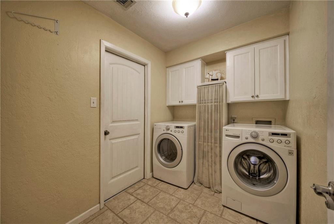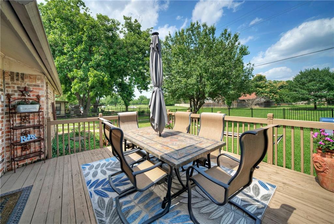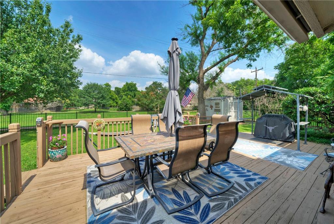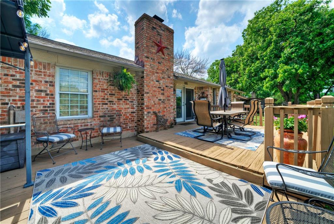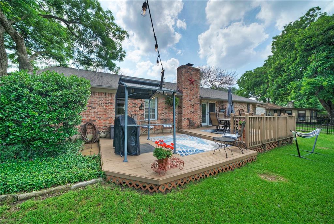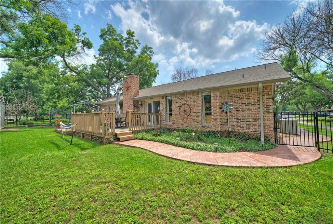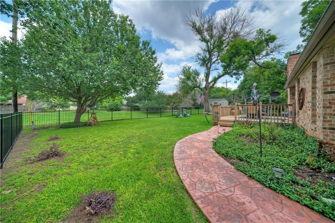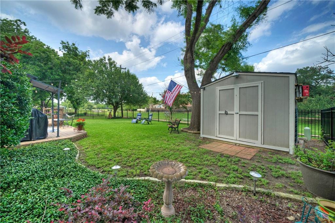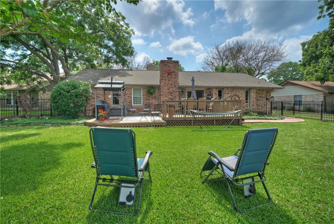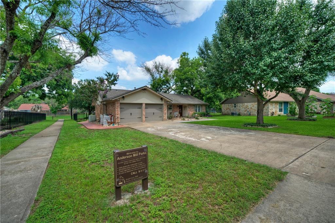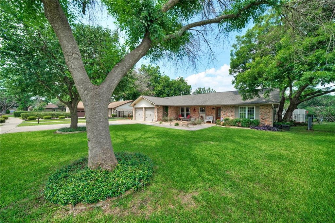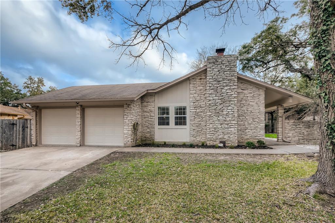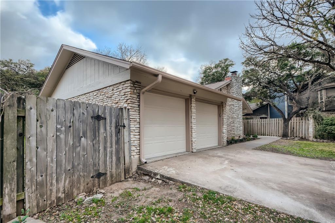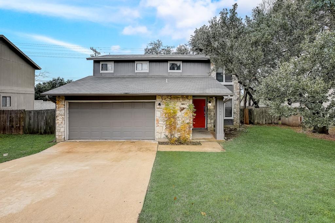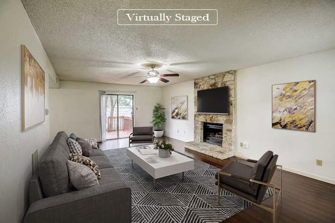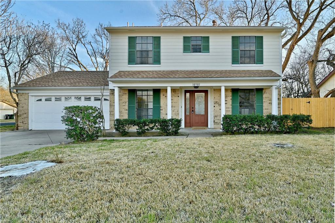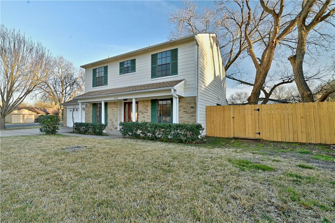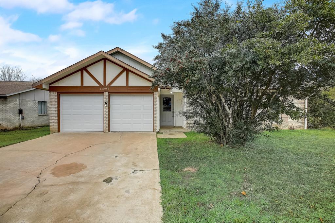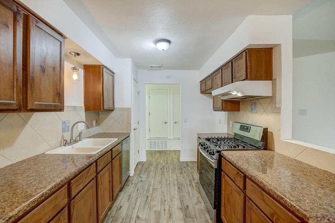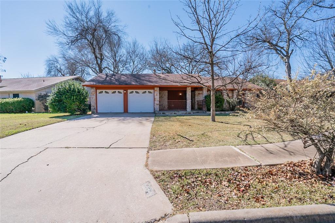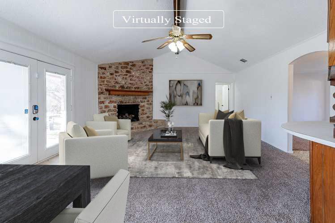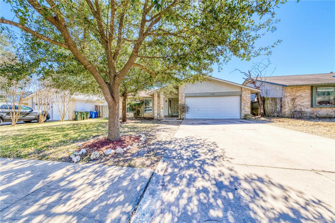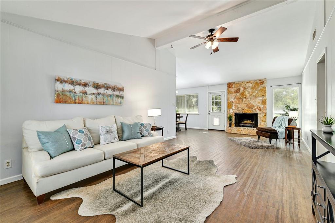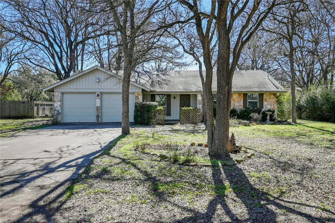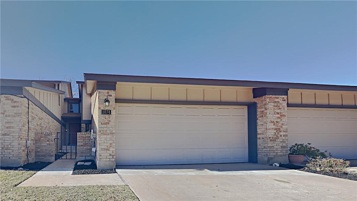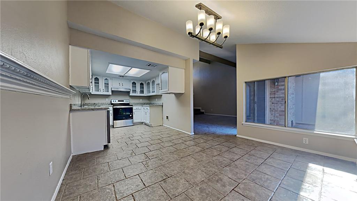Nature and Convenience Perfectly Combined in this Village at Anderson Mill Home! Nestled in the foothills of NW Austin, this charming 3 bed, 2 bath, 1-story home is part of well-established Village of Anderson Mill and takes advantage of the mature oaks and lush landscaping that is in abundance. Walking into the home, you’re captivated by the natural light filled living room with its vaulted and beamed ceiling and French doors leading out to the back deck. A brick fireplace with gas logs and rich Berber carpet give the room a cozy feel and position it as the perfect spot for a game night with friends or a simple evening in. The well-appointed and refreshed kitchen features a gas range, ample cabinets for storage and easy to maintain vinyl plank flooring. Serve dinner in the formal dining area or dine al fresco out on the dual level deck. The master bedroom and updated bathroom suite features a walk-in shower, and the location on the opposite side of the house from the other two bedrooms ensures privacy and quiet mornings. For those who enjoy the outdoors, the backyard offers an idyllic retreat. Custom built decking featuring designated cooking and lounging/dining areas make throwing summer parties a delight. Wrought iron fencing allows you to see the adjoining greenbelt and nature trail, creating expanded and restful park-like views. The mile long nature trails starts beside the home and leads you through tree-lined areas on a paved pathway, putting the perfect hike or bike trail right at your door. Spacious 2-car garage & shed provide ample storage or an opportunity to create the perfect workshop. The home is walking distance to 3 RRISD schools, included highly ranked Westwood High. Conveniently situated near the intersection of Highways 45 & 183, you can be quickly on your way to a variety of destinations. With its ideal combination of space, location & access to nature, this home offers you the best of Austin living.
Date Added: 6/11/21 at 8:28 pm
Last Update: 7/23/21 at 5:57 am
Interior
- GeneralBeamedCeilings, OpenBeamsBeamedCeailings, CeilingFans, FrenchDoorsAtriumDoors, InLawFloorplan, MainLevelMaster, Pantry, RecessedLighting
- AppliancesDishwasher, FreeStandingRange, GasCooktop, Disposal, GasWaterHeater, Microwave
- FlooringCarpet, Vinyl
- HeatingCentral, NaturalGas
- FireplaceFamilyRoom, GasLog
- Disability FeatureNone
- Eco/Green FeatureWindows
Exterior
- GeneralBrick, Masonry, RainGutters, Sidewalks, TrailsPaths
- PoolNone
- ParkingAttached, DoorMulti, Driveway, GarageFacesFront, Garage, GarageDoorOpener
Construction
- RoofingComposition
Lot
- ViewNeighborhood
- FencingBackYard, WroughtIron
- WaterfrontNone
Utilities
- UtilitiesElectricityConnected, NaturalGasConnected, SewerConnected, WaterConnected
- WaterPublic
- SewerPublicSewer
Location
- HOAYes
- HOA AmenitiesCommonAreas, Insurance, MaintenanceGrounds, MaintenanceStructure, $400 Monthly
Schools
- DistrictRound Rock Independent School District
- ElementaryAnderson Mill
- MiddleNoel Grisham
- HighWestwood
Virtual Tour
What's Nearby?
Restaurants
You need to setup the Yelp Fusion API.
Go into Admin > Real Estate 7 Options > What's Nearby? > Create App
Coffee Shops
You need to setup the Yelp Fusion API.
Go into Admin > Real Estate 7 Options > What's Nearby? > Create App
Grocery
You need to setup the Yelp Fusion API.
Go into Admin > Real Estate 7 Options > What's Nearby? > Create App
Education
You need to setup the Yelp Fusion API.
Go into Admin > Real Estate 7 Options > What's Nearby? > Create App

