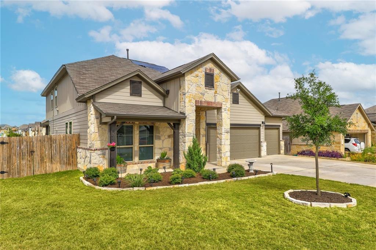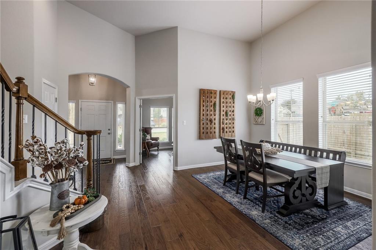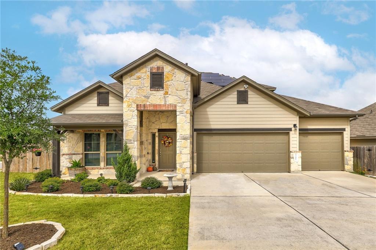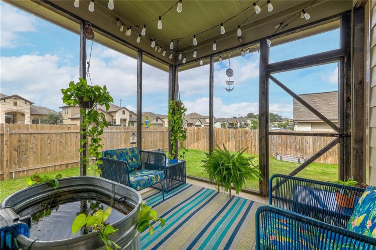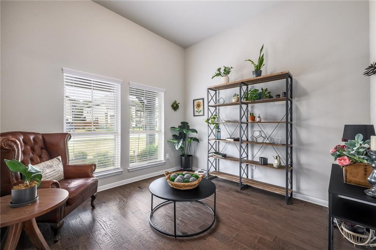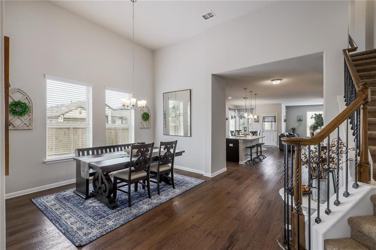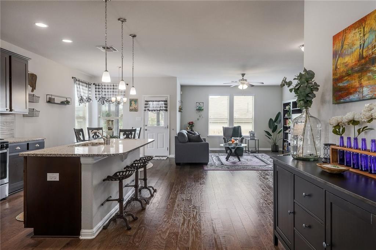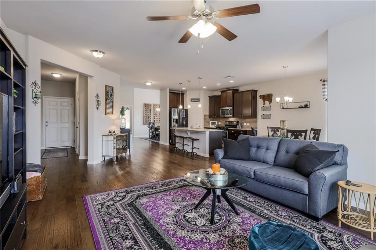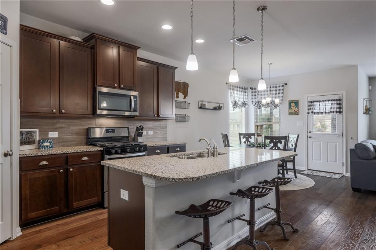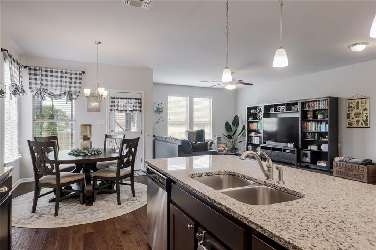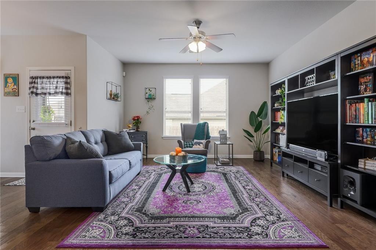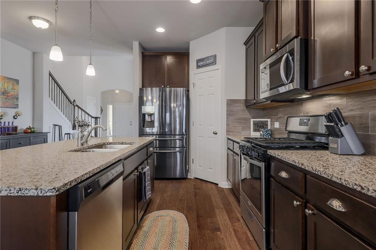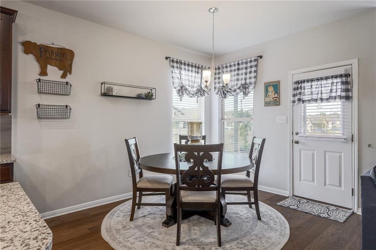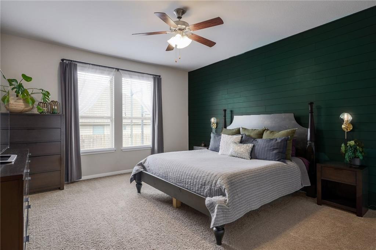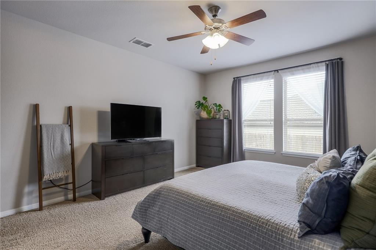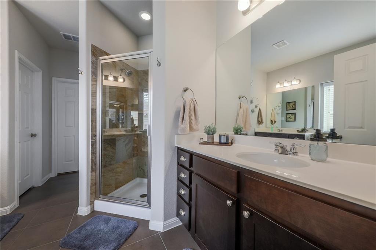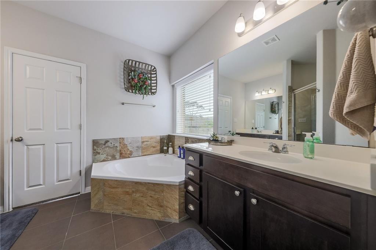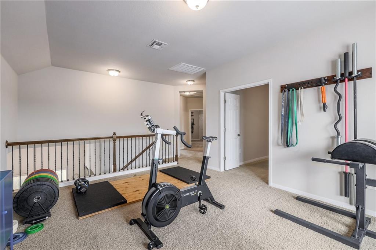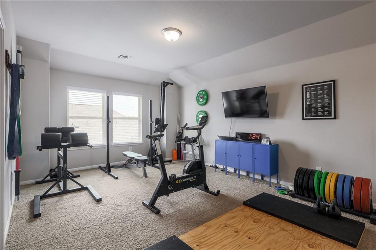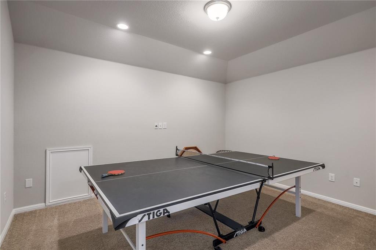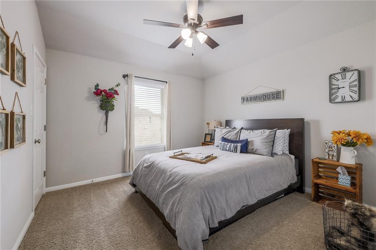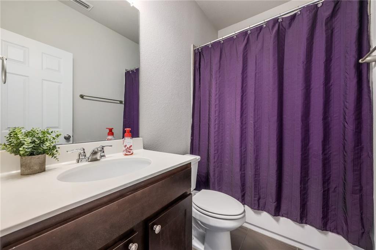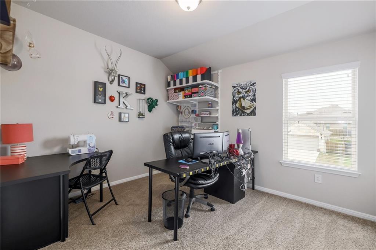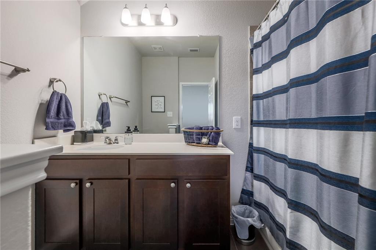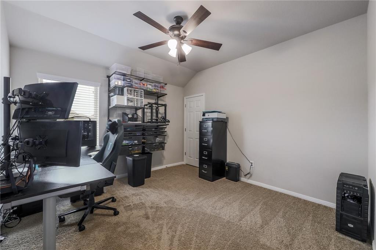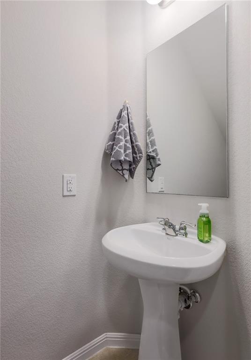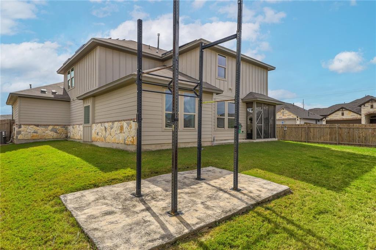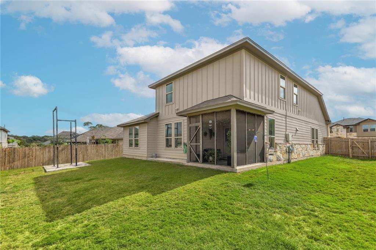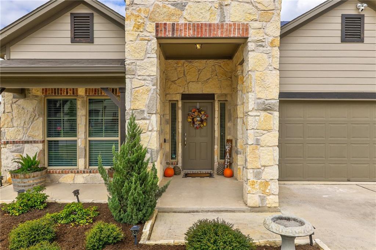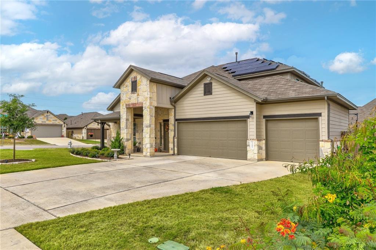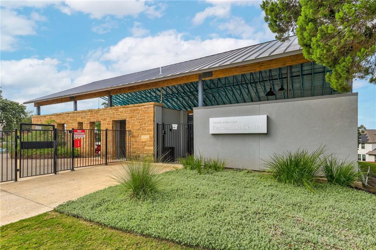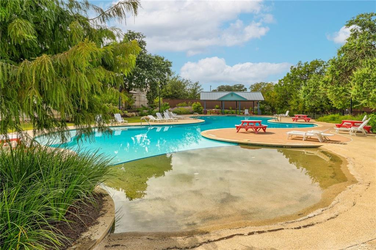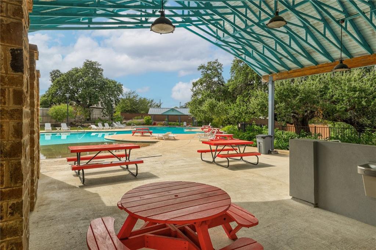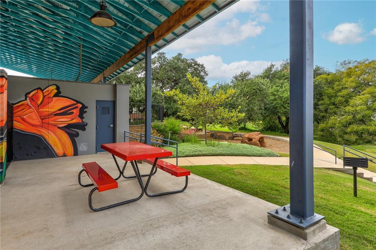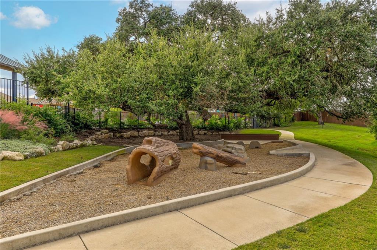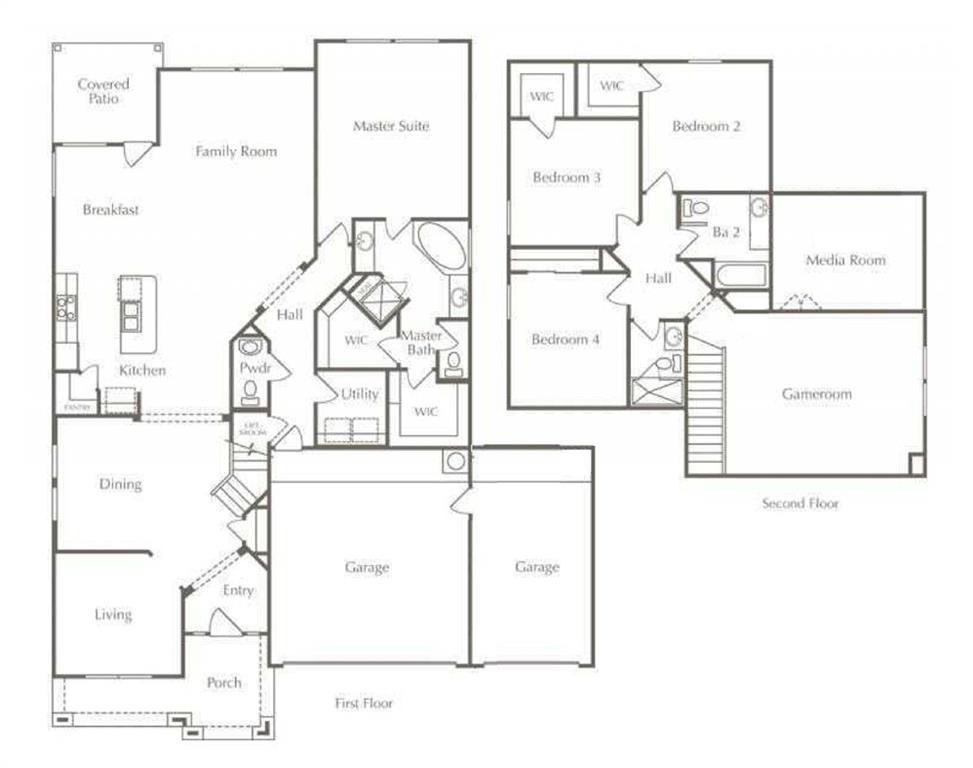This Hills of Bear Creek beauty will check off every box on your “must have” list! This upgraded home has 4 bedrooms, 3.5 bathrooms, 2 dining rooms, a game room AND a media room. Super low property tax rate – 1.79%. Totally owned solar panels (owner said greatly reduces energy bills as 4 of last 12 months had net negative usage!) Do not miss the upgraded three car garage with a divided interior wall, separating the single car garage from the two-car garage, great for man-cave or separate workshop + extra electrical outlets in garage + Epoxied floors in garage + Added lighting. The back porch has been completely screened-in, creating a cozy oasis for a bug free Texas night. Stay active and in-shape with a 15 ft Rogue workout rig on a custom concrete slab in the backyard. 23 foot ceilings soar from the front entry through the formal dining area and upstairs to the large game room. There is a private office at the front of the home with hard wood flooring. In the gourmet kitchen you will find lovely granite countertops, tile backsplash, stainless appliances and rich wood cabinetry. Never miss a moment while you are preparing and serving meals with this open flowing floor plan. The private, main floor owner’s suite, is accentuated by a custom dark forest green shiplap wall. The upstairs includes a game room, media room which is wired for 5.1 surround sound, 3 additional bedrooms and 2 full baths. This home is located just a few blocks from the community amenities that include a pool, trails and play area. Also there are grills, horseshoes by the community mailboxes. Located 15 miles south of DT Austin, close to SP Meadows, Manchaca Optimist Youth Sports Complex, and more! See upgrades list for more details on the fabulous home!
Date Added: 10/28/21 at 12:05 pm
Last Update: 11/5/21 at 2:42 am
Exterior
- GeneralHardiPlankType, Masonry, Stone, Lighting, PrivateYard, RainGutters, CommonGroundsArea, Playground, Pool, TrailsPaths
- PoolNone, Community
- ParkingAttached, DoorSingle, GarageFacesFront, Garage
Lot
- ViewNone
- WaterfrontNone
- FencingFenced, Wood
Utilities
- UtilitiesElectricityConnected, FiberOpticAvailable, NaturalGasConnected, SewerConnected, WaterConnected
- WaterPublic
- SewerPublicSewer
Interior
- GeneralBreakfastBar, CeilingFans, SeparateFormalDiningRoom, DoubleVanity, EntranceFoyer, GraniteCounters, HighCeilings, InteriorSteps, KitchenIsland, MultipleLivingAreas, MultipleDiningAreas, MainLevelMaster, OpenFloorplan, Pantry, RecessedLighting, Storage, SoakingTub, SmartThermostat, WalkInClosets, WiredforSound
- AppliancesDishwasher, ExhaustFan, FreeStandingGasOven, FreeStandingGasRange, Disposal, GasWaterHeater, Microwave, StainlessSteelAppliances
- FlooringCarpet, Tile, Wood
- HeatingCentral, Zoned
- FireplaceNone
- Disability FeatureNone
- Eco/Green FeatureSolarScreens
- Half Baths1
- Quarter Baths1
Construction
- RoofingComposition
Location
- HOAYes
- HOA AmenitiesCommonAreas, MaintenanceGrounds, $72 Monthly
Schools
- DistrictAustin Independent School District
- ElementaryMenchaca
- MiddleParedes
- HighAkins
Virtual Tour
What's Nearby?
Restaurants
You need to setup the Yelp Fusion API.
Go into Admin > Real Estate 7 Options > What's Nearby? > Create App
Coffee Shops
You need to setup the Yelp Fusion API.
Go into Admin > Real Estate 7 Options > What's Nearby? > Create App
Grocery
You need to setup the Yelp Fusion API.
Go into Admin > Real Estate 7 Options > What's Nearby? > Create App
Education
You need to setup the Yelp Fusion API.
Go into Admin > Real Estate 7 Options > What's Nearby? > Create App

