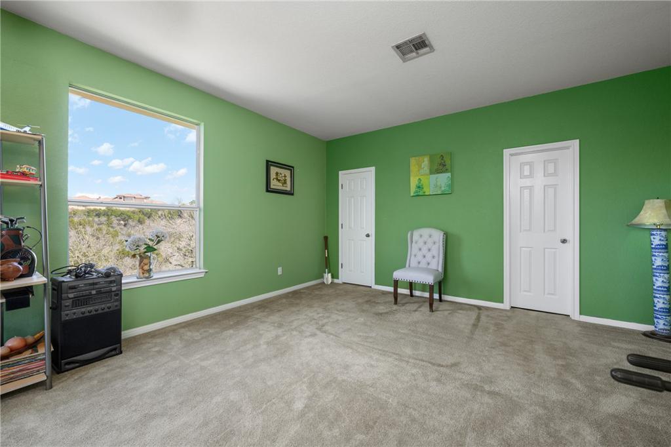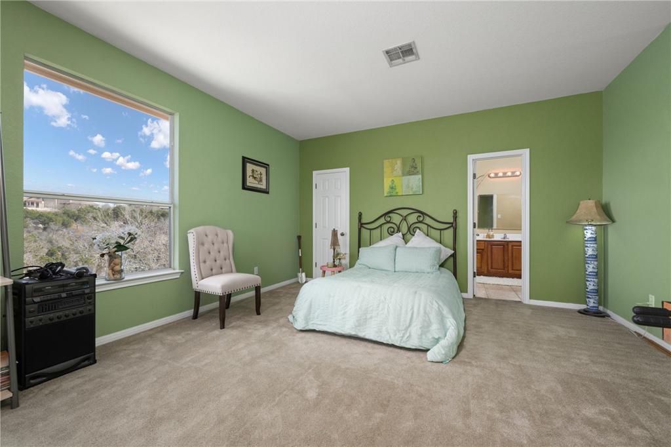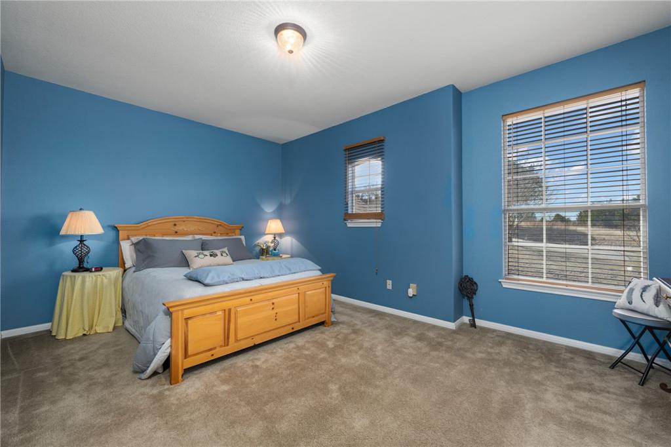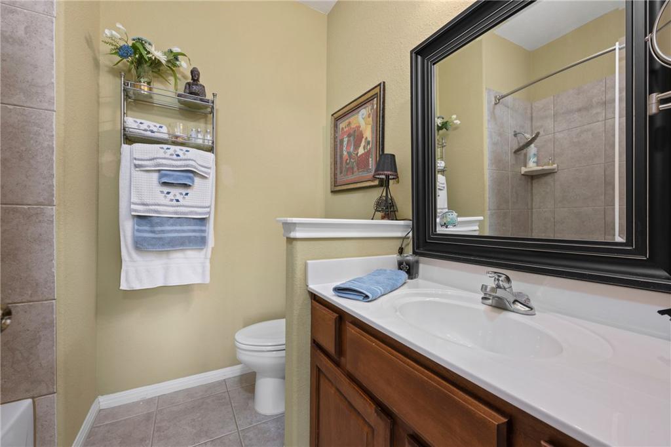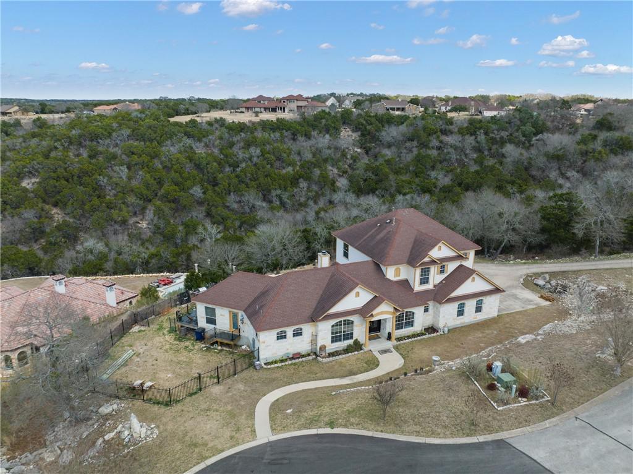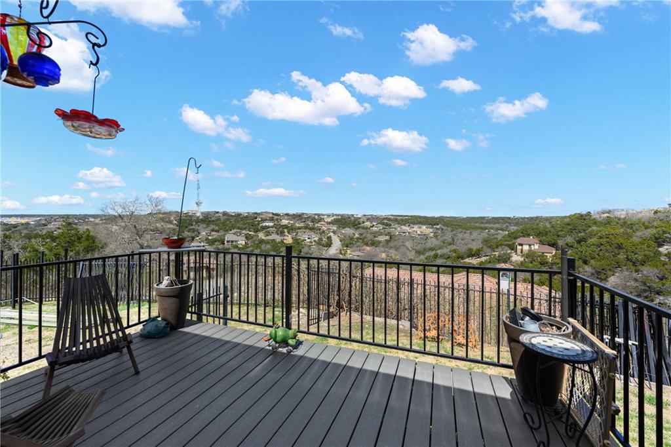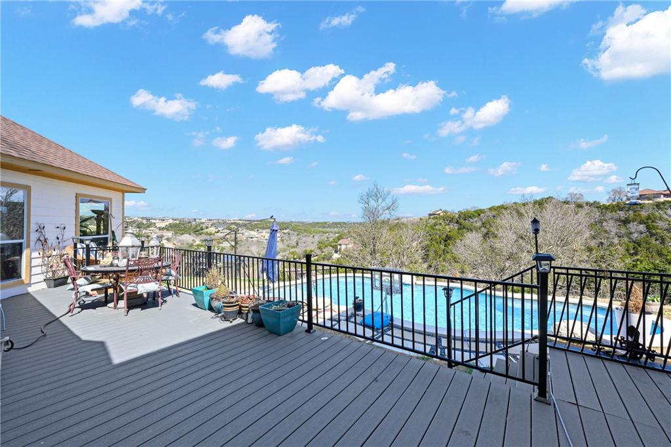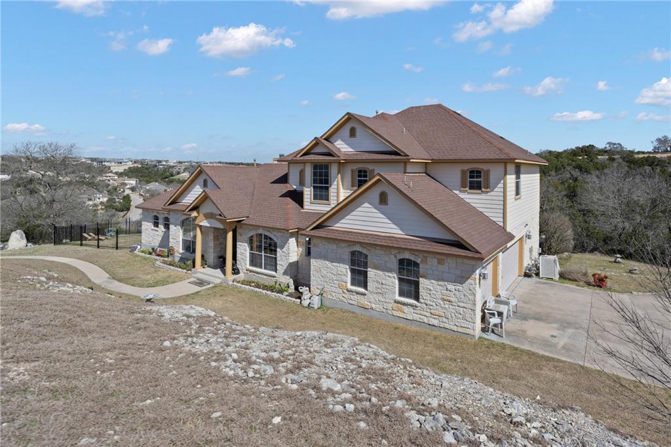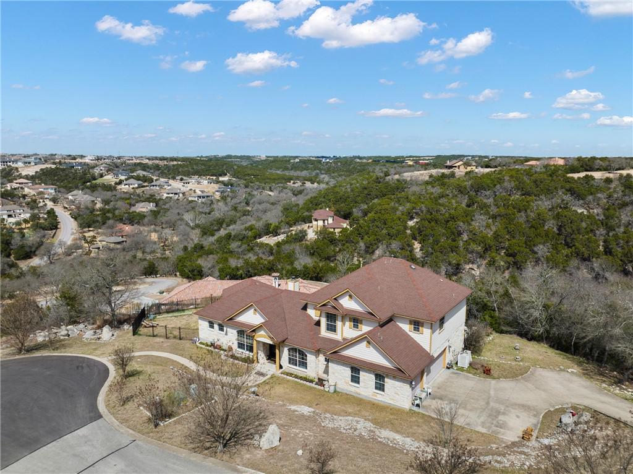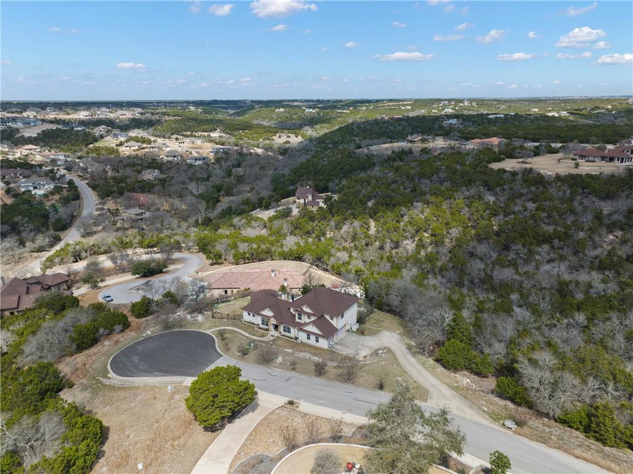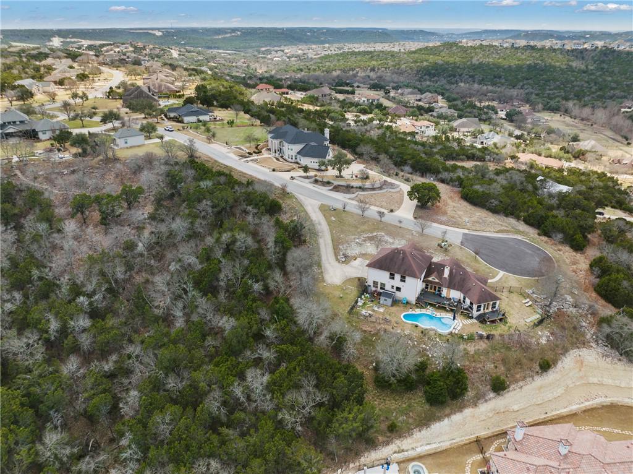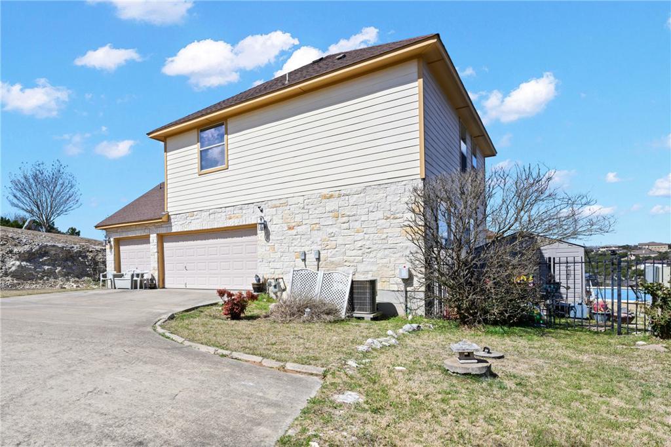3574 sq. ft. per TCAD plus 147 sq. ft. extra in living area per owner. Dining room colorful fixture does not convey. 3 bedrooms w/office downstairs & 4th bedroom could easily be added in game room with wall as it has a closet and access to Jack & Jill bathroom. Breath taking views from every room in this custom built home with inground swimming pool & large Trex deck for entertaining. Very open living area to kitchen with stained concrete floors and big open windows. Grand foyer with wall of windows, stained concrete, fireplace and French doors to deck. Downstairs office could be used as another bedroom with stained concrete floor. Primary bedroom is large with carpet & view of the Hill country. Primary bath has a large walk-n closet, separate shower, dual vanities, large soaking tub & extra hidden storage space. Fantastic kitchen w/center island, recessed lighting, Thor 6 burner range, SS Samsung refrigerator, prep sink, pantry & plenty of counter space. Large foyer with wall of windows, stained concrete floor & fireplace. There is French doors that lead to patio area. Updates include inground swimming pool 11/20, Trex deck in backyard 3/21, kitchen remodel w/porcelain counter tops, SS double sink w/faucet, waste disposal, Zline range hood, Thor gas range w/double oven, 6 burners & griddle 4/21, double door SS Samsung refrigerator with 2 drawer freezer & adjustable cooler drawer 7/21, 7 double pane windows replaced 3/22. 3 car garage & 3 large attic storage areas plus extra storage in hidden room in master. Located on private cul-de-sac on 1.86 acres.
Date Added: 3/17/22 at 3:37 pm
Last Update: 3/17/22 at 9:59 pm
Interior
- GeneralCeilingFans, SeparateFormalDiningRoom, DoubleVanity, FrenchDoorsAtriumDoors, HighCeilings, KitchenIsland, MultipleLivingAreas, MultipleDiningAreas, MainLevelMaster, OpenFloorplan, Pantry, RecessedLighting, Storage, TileCounters, WalkInClosets, WiredforSound
- AppliancesDoubleOven, Dishwasher, FreeStandingGasRange, FreeStandingRefrigerator, Disposal, GasRange, GasWaterHeater, RangeHood
- FlooringCarpet, Concrete, Tile
- HeatingCentral, Fireplaces, NaturalGas
- FireplaceFamilyRoom, GasLog
- Disability FeatureNone
- Half Baths1
- Quarter Baths1
Exterior
- GeneralHardiPlankType, Stone, ExteriorSteps, PrivateYard, Clubhouse, Playground, Park, Pool, TrailsPaths
- PoolInGround, PoolSweep, Community
- ParkingGarage, GarageDoorOpener, GarageFacesSide
Construction
- RoofingComposition
Location
- HOAYes
- HOA AmenitiesCommonAreas, $77 Monthly
Lot
- ViewHills, Panoramic, TreesWoods
- FencingBackYard, Fenced, WroughtIron
- WaterfrontNone
Utilities
- UtilitiesElectricityAvailable, NaturalGasAvailable, WaterAvailable
- WaterPublic
- SewerAerobicSeptic
Schools
- DistrictLeander Independent School District
- ElementaryWhitestone
- MiddleLeander Middle
- HighLeander High
Virtual Tour
What's Nearby?
Restaurants
You need to setup the Yelp Fusion API.
Go into Admin > Real Estate 7 Options > What's Nearby? > Create App
Coffee Shops
You need to setup the Yelp Fusion API.
Go into Admin > Real Estate 7 Options > What's Nearby? > Create App
Grocery
You need to setup the Yelp Fusion API.
Go into Admin > Real Estate 7 Options > What's Nearby? > Create App
Education
You need to setup the Yelp Fusion API.
Go into Admin > Real Estate 7 Options > What's Nearby? > Create App

