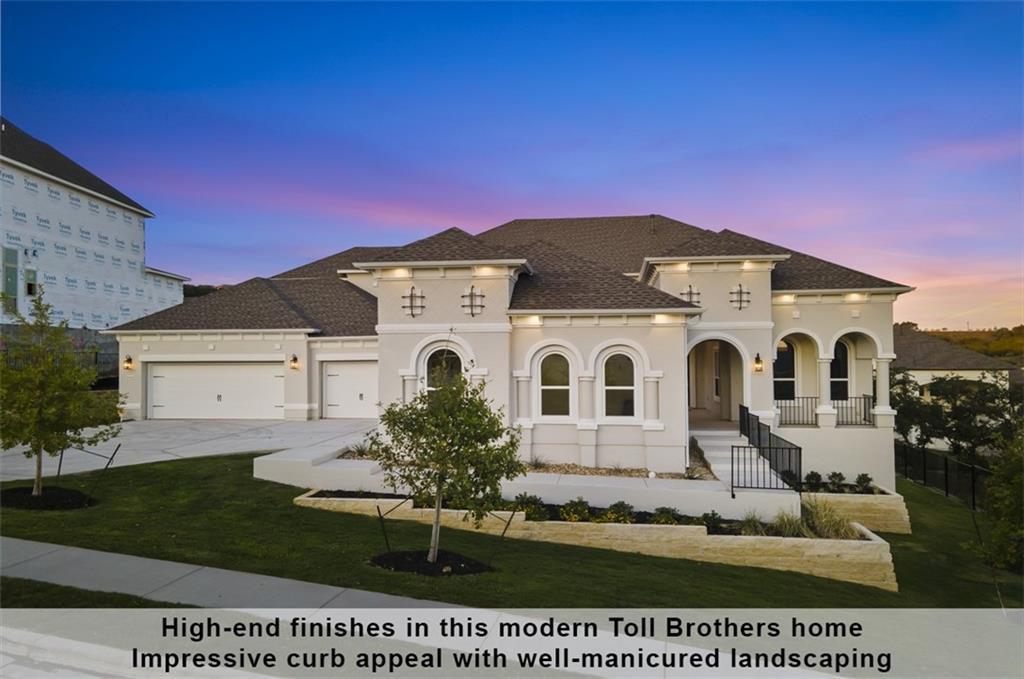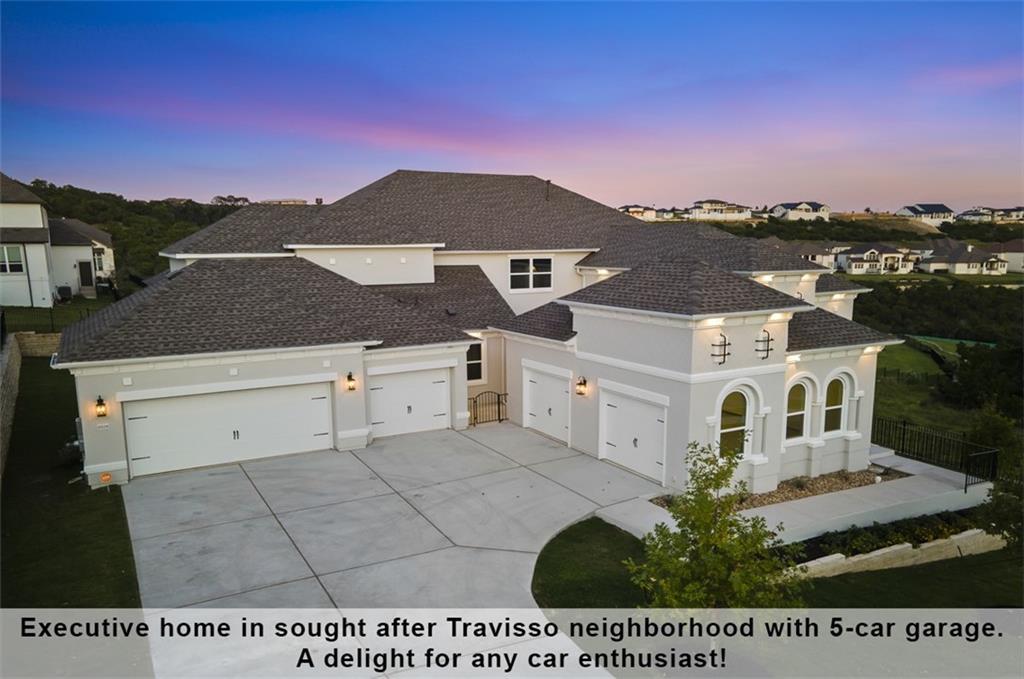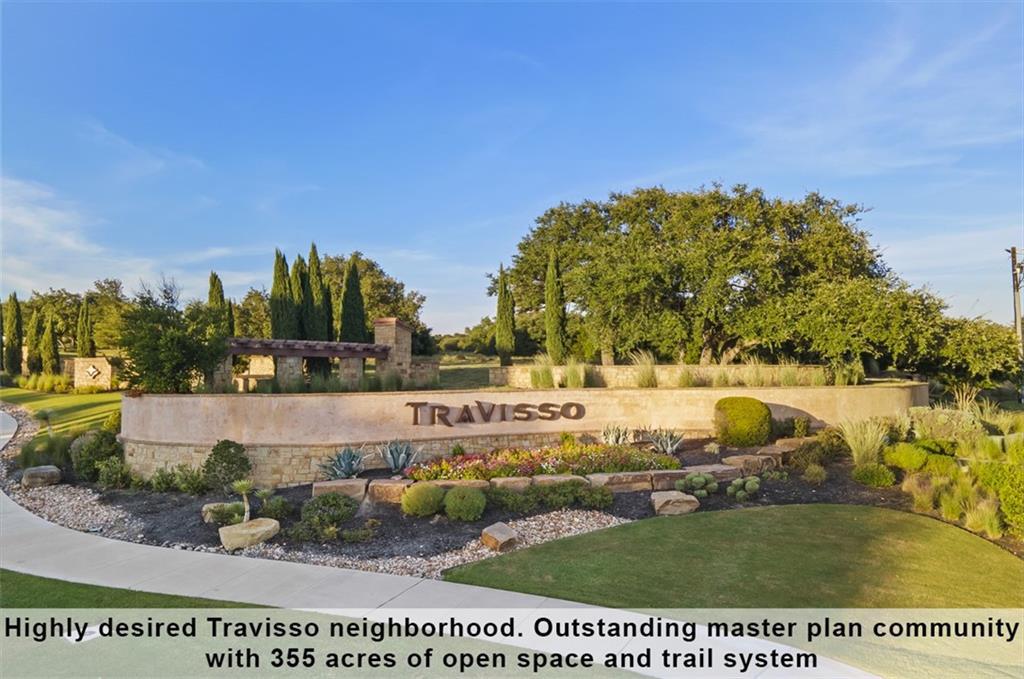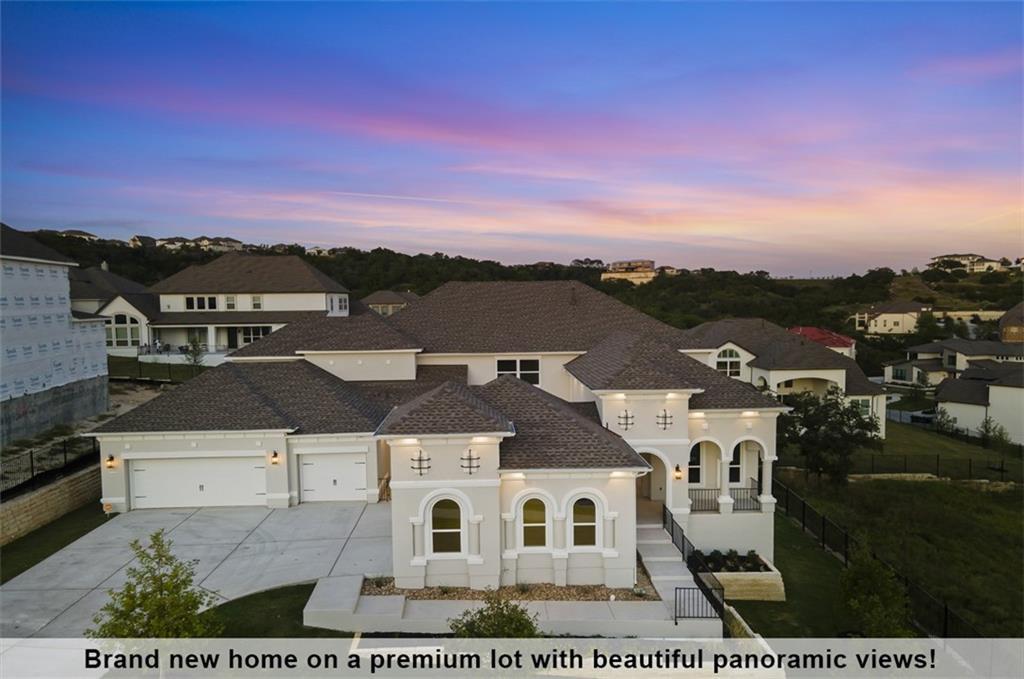Never been lived in, brand new home in Travisso. This is impressive executive build by award-winning luxury home builder, Toll Brothers. This home boasts a 5-car garage and panoramic views from both front and back patios. It beckons guests with its private courtyard and covered outdoor dining area that’s perfect for large gatherings. The welcoming 2-story foyer is surrounded with pictorial windows. The foyer opens to the executive office with custom built-ins cabinet, French doors, open-concept great room, dining area and kitchen that extends to the spacious covered patio beyond. The elegant great room features a warm fireplace with floor to ceiling tile surround and 5′ mantel. The multi slide 16’ door at the great room enables you to extend the living area into the large patio, making entertaining family and friends a breeze. The great room opens to a well-appointed kitchen with a large center island, silestone countertop and a huge walk-in pantry. One of the most desired features of this home is the dual primary suites downstairs with 2.5 bathrooms. The gorgeous primary bedroom suite includes a 11′ tray ceiling and luxurious bath complete with dual-sink vanity, jetted tub, walk-in shower with dual shower head and spacious walk-in closets. The second suite downstairs has a private full bath that’s ideal for long-term visitors. The powder bath downstairs is great for guests. This home does not miss the mark with 5 living spaces. Customize the versatile game room to your lifestyle. The theater room provides the key to a relaxing night in. This home also includes two additional upstairs bedrooms with attached full baths. The 5-car garage is a showstopper for any car lovers with a 10’ ceiling, room for a workshop. The oversized covered patio has a breathtaking view! The large back yard has plenty of room for a pool. Recent pool design & proposal from Sunkiss’d Pools available upon request.
Date Added: 10/14/21 at 9:20 pm
Last Update: 12/18/21 at 2:13 am
Exterior
- GeneralStucco, CoveredCourtyard, ExteriorSteps, RainGutters, UncoveredCourtyard, CommonGroundsArea, Clubhouse, CommunityMailbox, Playground, Pool, PlannedSocialActivities, TennisCourts, TrailsPaths
- Other StructuresNone
- ParkingAttached, DoorMulti, Driveway, GarageFacesFront, Garage, GarageDoorOpener, GarageFacesSide
- PoolNone, Community
Lot
- ViewPanoramic
- WaterfrontNone
- FencingWroughtIron
- ZoningC1
Utilities
- UtilitiesAboveGroundUtilities, NaturalGasAvailable, UndergroundUtilities
- WaterPublic, MunicipalUtilityDistrict
- SewerPublicSewer, MunicipalUtilityDistrict
Interior
- AppliancesBuiltInOven, Dishwasher, GasCooktop, Disposal, GasWaterHeater, Microwave, StainlessSteelAppliances, VentedExhaustFan
- GeneralBuiltinFeatures, TrayCeilings, CeilingFans, Chandelier, CrownMolding, DoubleVanity, EntranceFoyer, EatinKitchen, FrenchDoorsAtriumDoors, HighCeilings, HighSpeedInternet, InteriorSteps, KitchenIsland, MultipleLivingAreas, MainLevelMaster, MultipleMasterSuites, OpenFloorplan, Pantry, QuartzCounters, RecessedLighting, SoakingTub
- FlooringCarpet, Tile
- HeatingCeiling, Central
- FireplaceGreatRoom
- Disability FeatureNone
- Eco/Green FeatureHVAC
- Half Baths1
- Quarter Baths1
Construction
- RoofingShingle
Location
- HOAYes
- HOA AmenitiesCommonAreas, 420.0, SemiAnnually
Schools
- DistrictLeander Independent School District
- ElementaryCC Mason
- MiddleRunning Brushy
- HighLeander High
Virtual Tour
What's Nearby?
Restaurants
General Error from Yelp Fusion API
Curl failed with error #403: 256
Coffee Shops
General Error from Yelp Fusion API
Curl failed with error #403: 256
Grocery
General Error from Yelp Fusion API
Curl failed with error #403: 256
Education
General Error from Yelp Fusion API
Curl failed with error #403: 256





