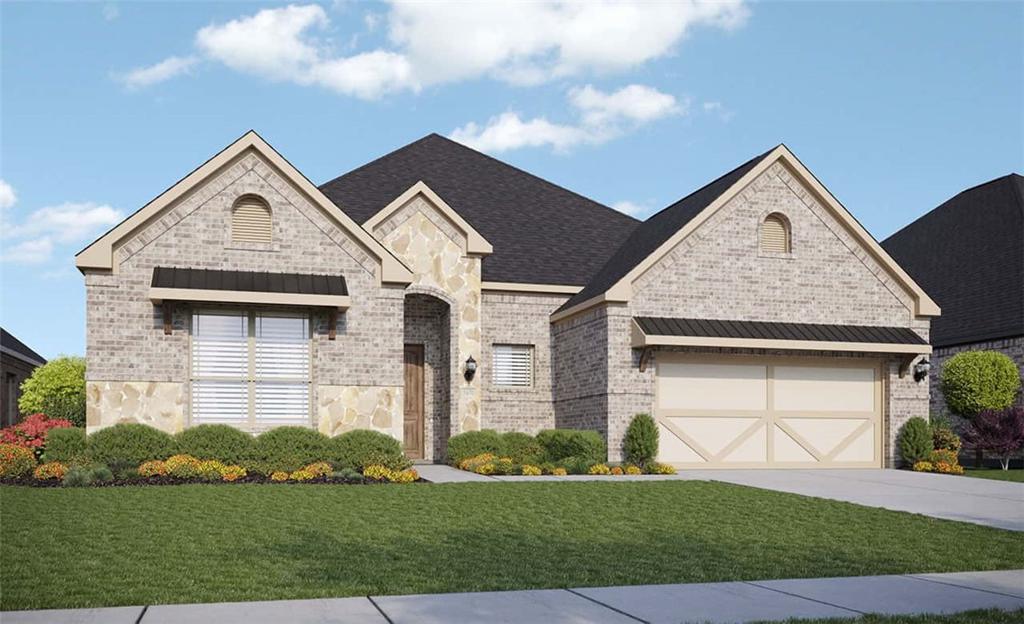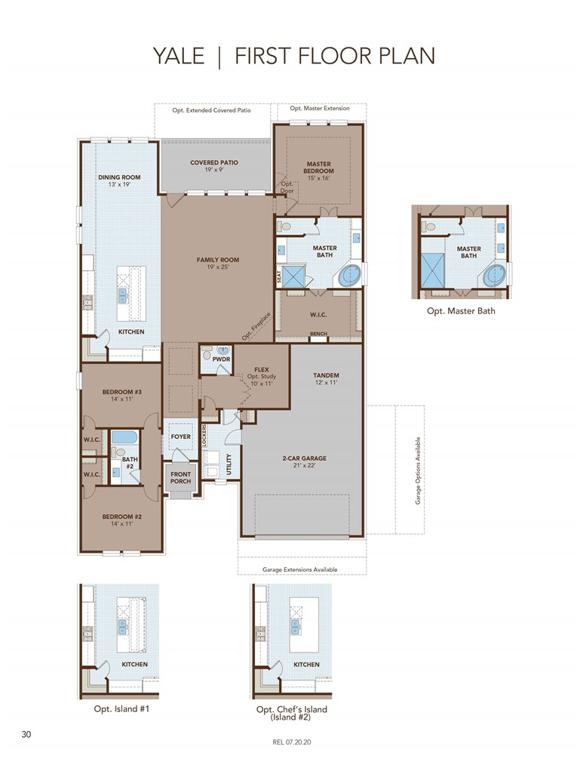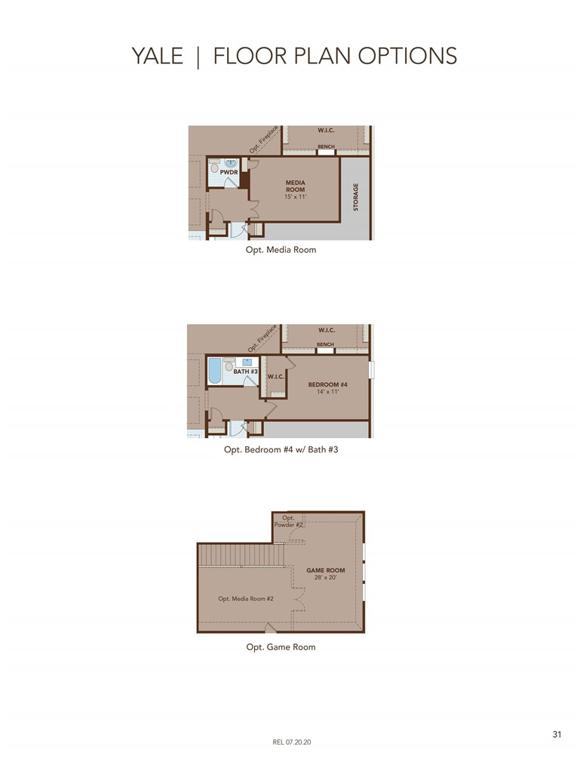Single Story Yale floor plan featuring 4 bedrooms, 3 full bathrooms and family space. Add 3′ master extension, enlarged master shower with upgraded dual shower heads & frameless glass, granite countertops, tile backsplash, covered back patio, full gutters and full sprinkler/sod in Front & Rear Yards. Available May.
Comments
Date Added: 3/3/22 at 8:05 pm
Last Update: 3/10/22 at 9:53 pm
Interior
- GeneralEntranceFoyer, GraniteCounters, MainLevelMaster, NoInteriorSteps, Pantry, SeeRemarks
- AppliancesENERGYSTARQualifiedAppliances, GasCooktop, Disposal, Microwave, SeeRemarks
- FlooringSeeRemarks
- HeatingCentral
- FireplaceNone
- Disability FeatureNone
- Eco/Green FeatureSeeRemarks
Exterior
- GeneralMasonry, None
- PoolNone
- ParkingAttached
Construction
- RoofingComposition
Location
- HOAYes
- HOA AmenitiesSeeRemarks, 415.0, Annually
Lot
- ViewNone
- FencingFenced, Wood
- WaterfrontNone
Utilities
- UtilitiesElectricityAvailable
- WaterPublic
- SewerPublicSewer
Schools
- DistrictLeander Independent School District
- ElementaryBagdad
- MiddleDanielson
- HighGlenn
powered by 
What's Nearby?
Restaurants
General Error from Yelp Fusion API
Curl failed with error #403: 256
Coffee Shops
General Error from Yelp Fusion API
Curl failed with error #403: 256
Grocery
General Error from Yelp Fusion API
Curl failed with error #403: 256
Education
General Error from Yelp Fusion API
Curl failed with error #403: 256




