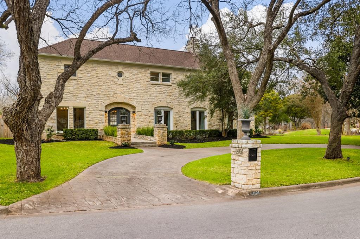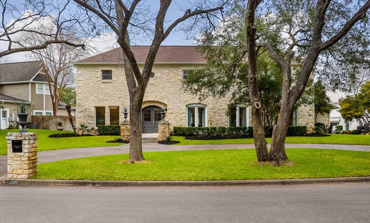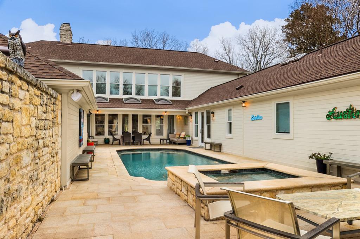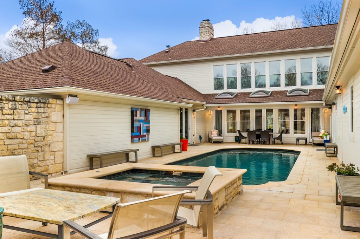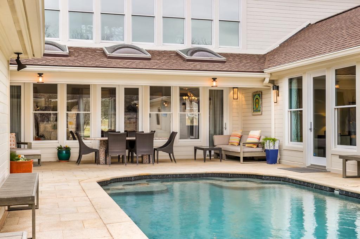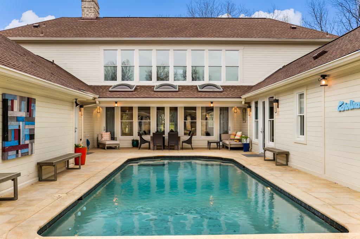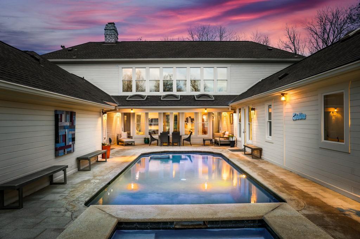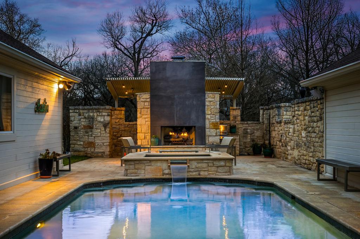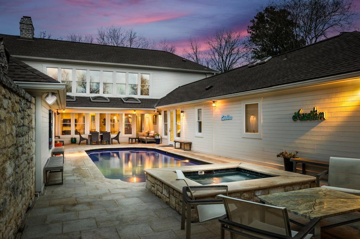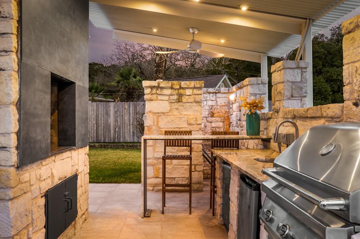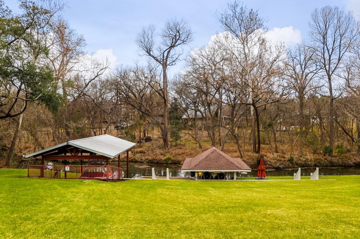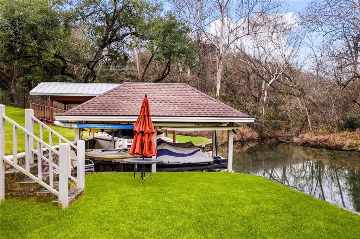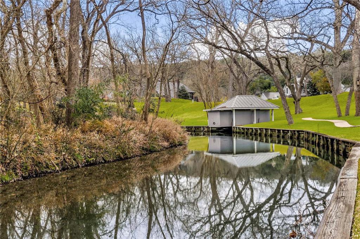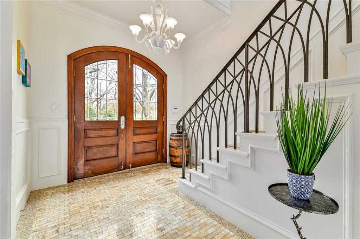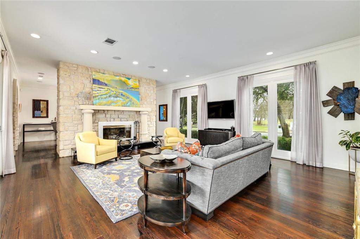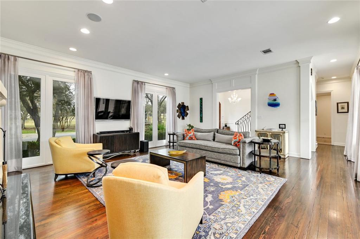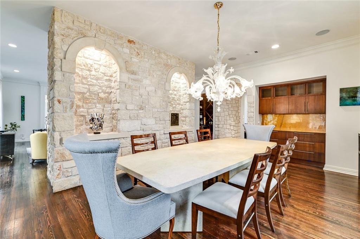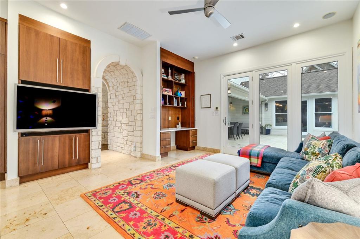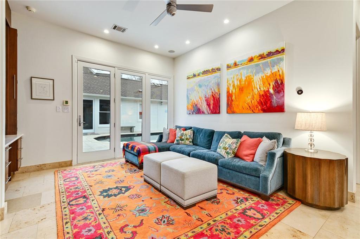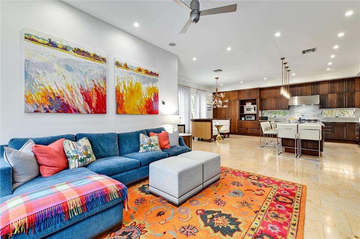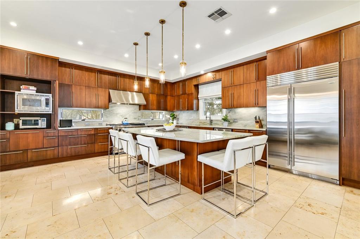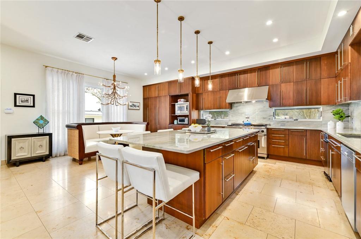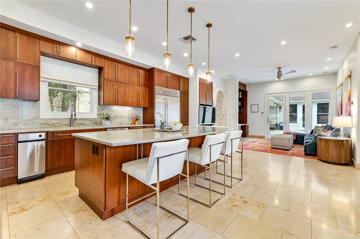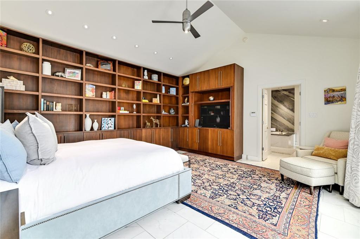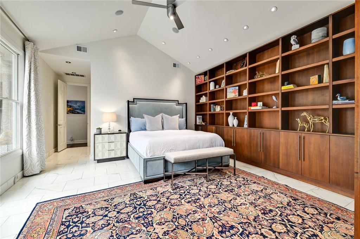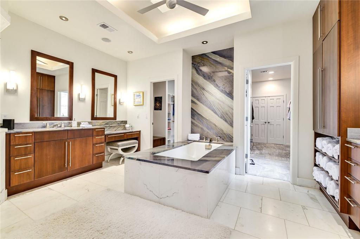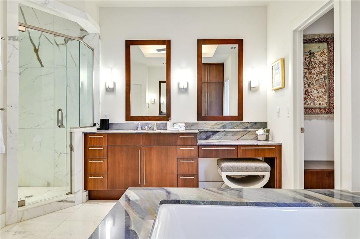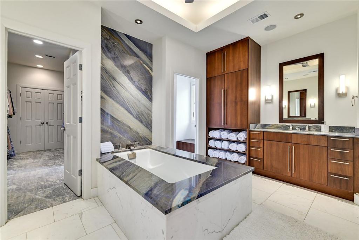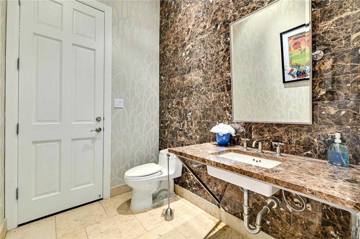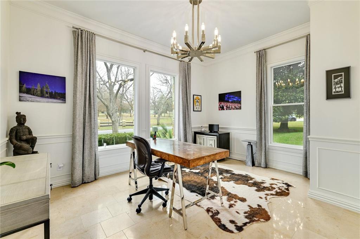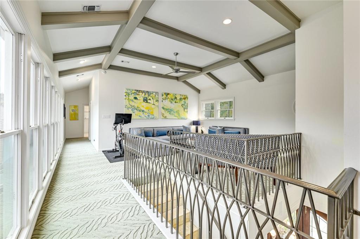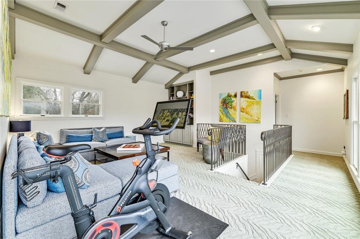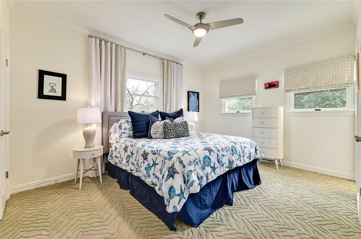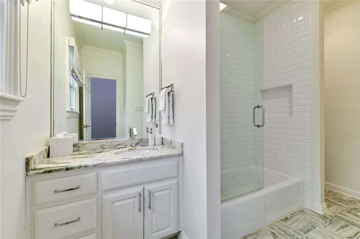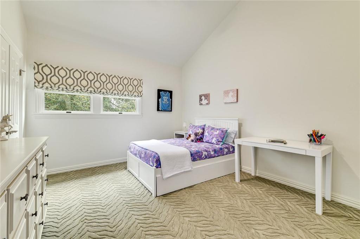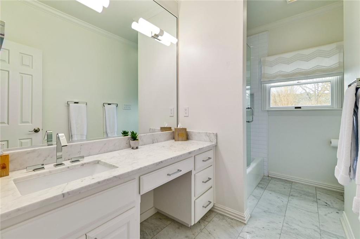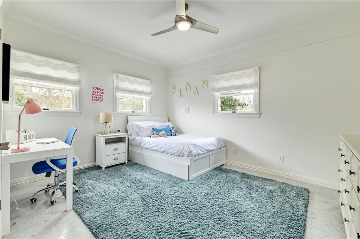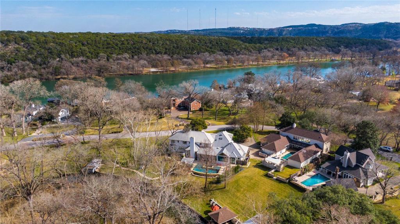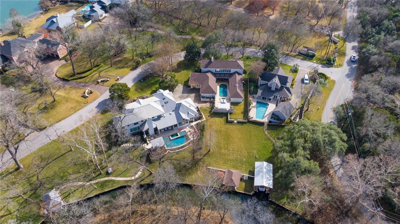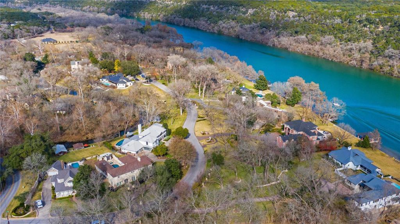Located on a canal that flows into Lake Austin, this waterfront home features a stunning approach with beautiful masonry and mature trees dotting the front yard. The interiors welcome the gorgeous stone masonry from the exterior with magnificent archways and a stone fireplace in the formal living room that also serves as an accent wall with built-in nooks in the dining room. The stonework continues with the bar for entertaining guests after a wine tasting in the cozy wine cellar. The expansive kitchen has cherry wood cabinetry with plentiful storage, marble countertops and backsplash, and high-end stainless-steel appliances. The immaculate kitchen is open to a breakfast area and a living room with access to the backyard that has it all. The primary suite features vaulted ceilings with a statement wall of custom built-in cherry wood shelving and cabinetry. As you enter the primary bathroom, you are greeted by a luxurious retreat with a soaking tub surrounded by marble, dual sinks, a marble shower, and a massive walk-in closet. The second level boasts a living room for additional space to gather and spacious guest bedrooms with full bathrooms that offer sleek marble finishes. The home has a long driveway leading to a garage on the side of the house and a circular driveway in the front for ample parking. The U-shaped home creates an elegant courtyard-style backyard with a pool and hot tub. Enjoy the covered outdoor kitchen with fans that features a grill, sink, mini-fridge, and a dishwasher. The large outdoor fireplace is a focal point of the backyard and features a Brazilian barbeque behind it, ideal for cool Texas nights hosting family and friends poolside. Take advantage of the property’s private covered boat/jet ski slip. This home is less than 25 minutes from downtown Austin and 15 minutes from Austin Country Club and the shops and restaurants at the Hill Country Galleria. 24 Hour Advanced Showing Notice.
Date Added: 3/3/22 at 5:22 pm
Last Update: 3/3/22 at 11:19 pm
Interior
- GeneralBookcases, BuiltinFeatures, SeparateFormalDiningRoom, EntranceFoyer, GraniteCounters, HighCeilings, InteriorSteps, KitchenIsland, MultipleLivingAreas, MultipleDiningAreas, MainLevelMaster, MultipleClosets, OpenFloorplan, RecessedLighting, Bar
- AppliancesBuiltInGasRange, BuiltInRefrigerator, Cooktop, Dishwasher, ExhaustFan, ElectricWaterHeater, Disposal, Microwave, Oven, StainlessSteelAppliances, WaterSoftener, TrashCompactor, WineRefrigerator
- FlooringCarpet, Marble, Stone, Wood
- HeatingCentral, Fireplaces
- FireplaceLivingRoom, Outside, Stone, WoodBurning
- Disability FeatureNone
- A/CCentralAir
- Eco/Green FeatureSeeRemarks
- Half Baths2
- Quarter Baths2
Exterior
- GeneralBrick, Masonry, Stone, Barbecue, BoatSlip, ExteriorSteps, OutdoorGrill, RainGutters, Lake
- PoolHeated, InGround, Private, PoolSpaCombo, Waterfall
- ParkingAttached, CircularDriveway, Driveway, Garage, GarageDoorOpener, GarageFacesRear
- Other StructuresNone
Construction
- RoofingShingle, Wood
- WindowsDrapes, WindowTreatments
Location
- HOAYes
- HOA AmenitiesWater, 1600.0, Annually
Lot
- ViewLake, Water
- FencingPartial, Wood
- WaterfrontCanalFront, LakePrivileges, Waterfront
Utilities
- UtilitiesElectricityConnected, Propane, SewerConnected, WaterConnected
- WaterPrivate
- SewerSepticTank
Schools
- DistrictEanes Independent School District
- ElementaryBarton Creek
- MiddleWest Ridge
- HighWestlake
What's Nearby?
Restaurants
You need to setup the Yelp Fusion API.
Go into Admin > Real Estate 7 Options > What's Nearby? > Create App
Coffee Shops
You need to setup the Yelp Fusion API.
Go into Admin > Real Estate 7 Options > What's Nearby? > Create App
Grocery
You need to setup the Yelp Fusion API.
Go into Admin > Real Estate 7 Options > What's Nearby? > Create App
Education
You need to setup the Yelp Fusion API.
Go into Admin > Real Estate 7 Options > What's Nearby? > Create App

