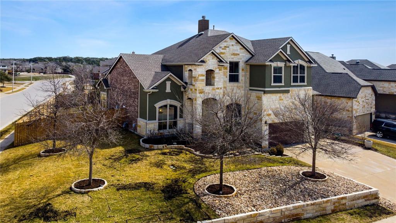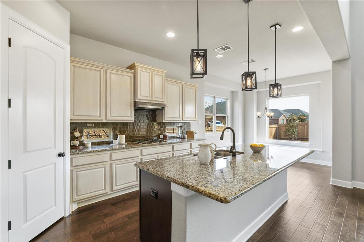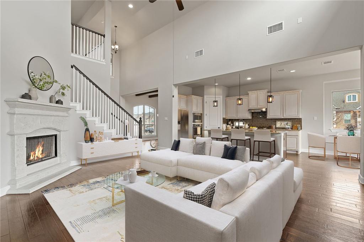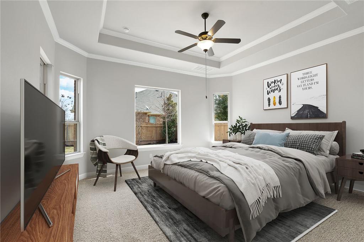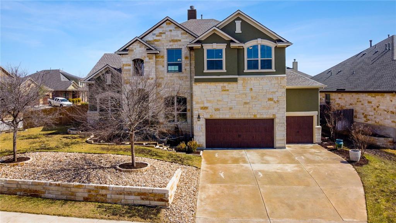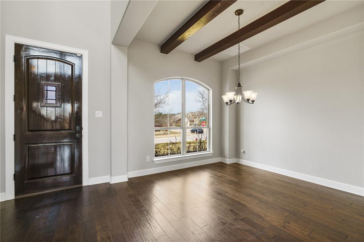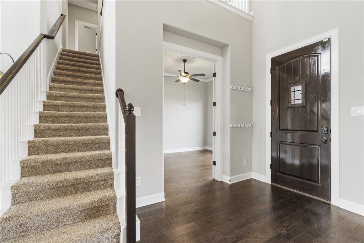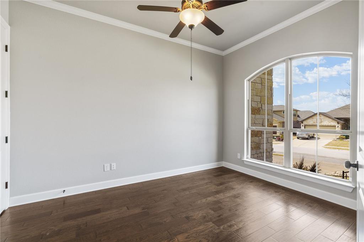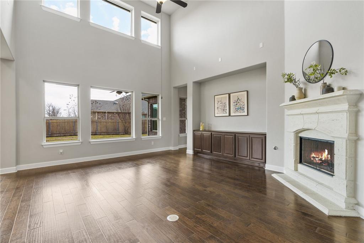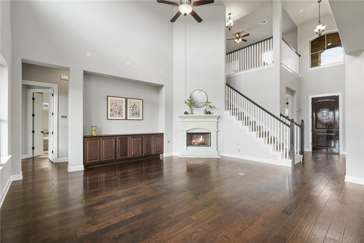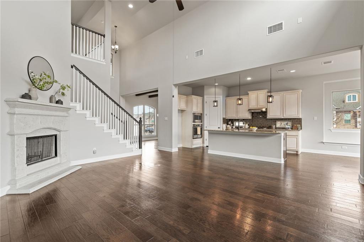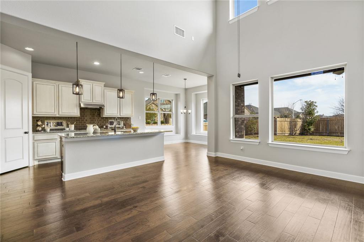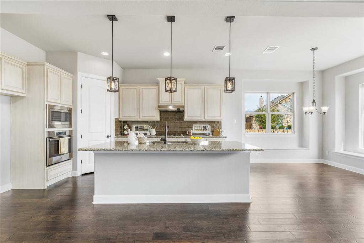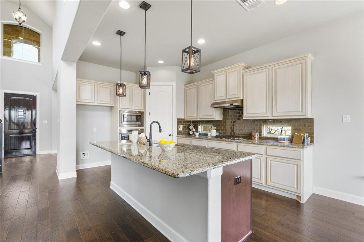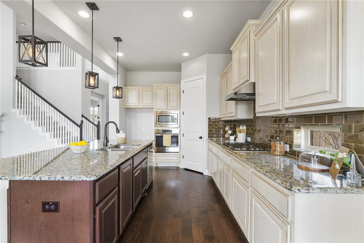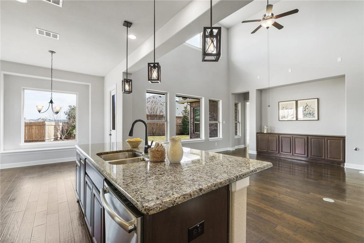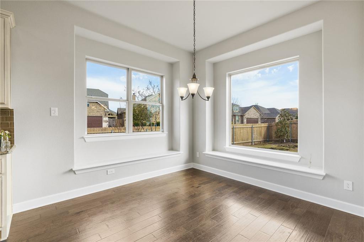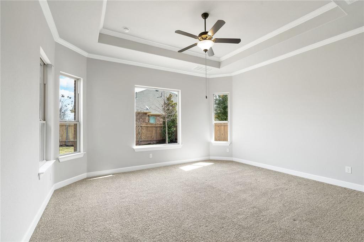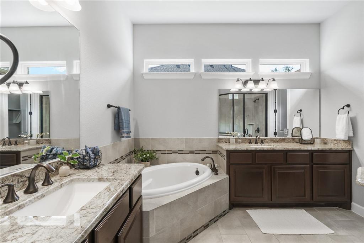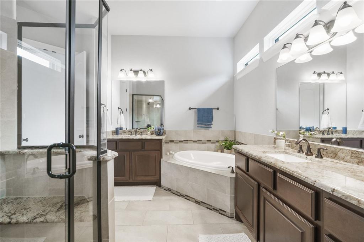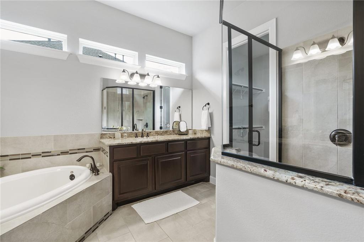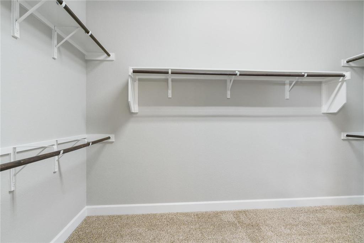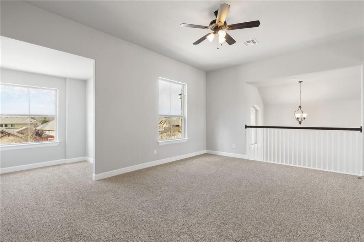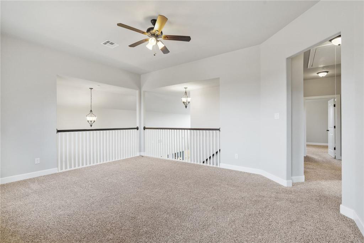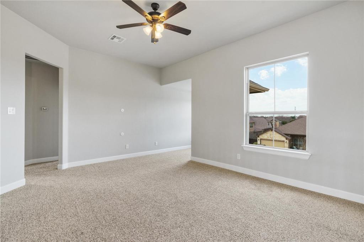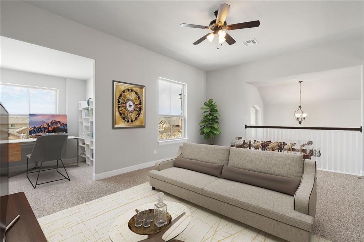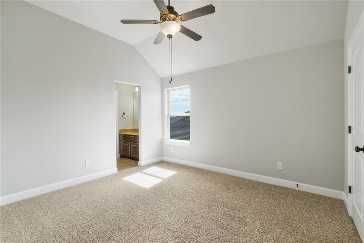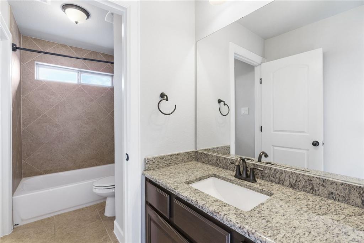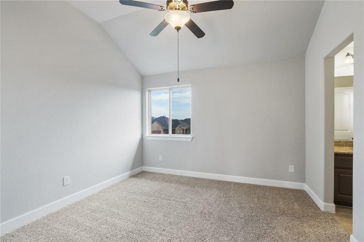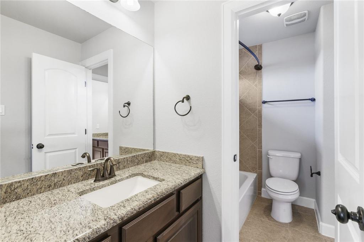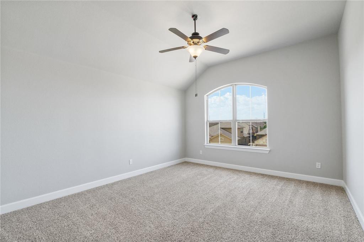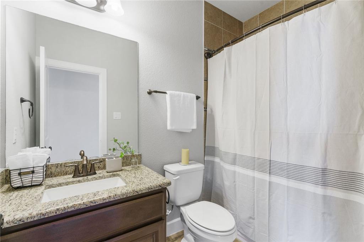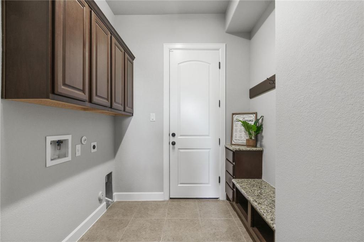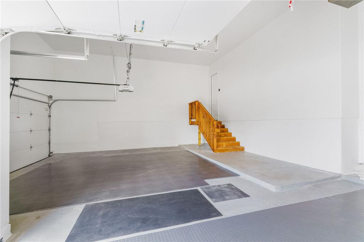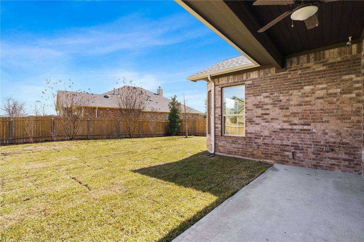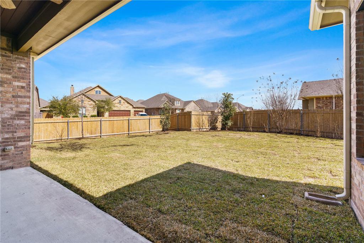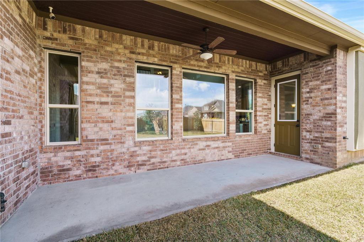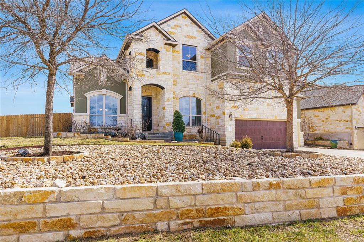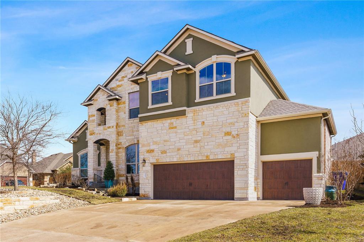Sprawling never ending ceilings meet huge windows in this highly desirable 2 story oversized Kempner floor plan situated on a large corner lot in the highly desired Caballo Ranch neighborhood.Featuring 5 bedrooms – 2 down 3 up, PLUS bonus/flex room (up). Nicely updated with some builder modifications at time of construction including bay windows in the kitchen, owners suite, upstairs game room nook plus an oversized garage setup including a third bay. Expansive corner lot with natural stone wrapping the large retaining wall elevation. This home features a elegant welcome foyer with an option of a private study or bedroom upon entry and formal dining adjacent. The kitchen is in a great location with open access to both the kitchen dining and expansive family room, and offers an oversized island. Upstairs features a large bonus / flex space with 3 large bedrooms and 2 full bathrooms. Additional features include luxury owner’s suite with separate vanities and oversized walk-in shower. Pride in this single-owner home shows throughout. Come and see why this gem of a neighborhood with a LOW tax rate is so popular – Caballo Ranch offers great walking trails by beautiful creeks, community events, pool and playscape, while still having access to exemplary schools, shopping and dining, and being just minutes to major toll roads and employer hubs like the Parmer Lane technology corridor.
Date Added: 3/11/22 at 3:51 am
Last Update: 3/12/22 at 3:54 am
Interior
- GeneralBreakfastBar, CrownMolding, SeparateFormalDiningRoom, EntranceFoyer, HighCeilings, MultipleDiningAreas, MainLevelMaster, Pantry, RecessedLighting, WalkInClosets, WiredforSound
- AppliancesBuiltInOven, Dishwasher, ENERGYSTARQualifiedAppliances, ExhaustFan, GasCooktop, Disposal, Microwave
- FlooringCarpet, Tile, Wood
- HeatingCentral, NaturalGas
- FireplaceFamilyRoom, GasLog
- Disability FeatureNone
- Eco/Green FeatureSeeRemarks
- Half Baths1
- Quarter Baths1
Exterior
- GeneralBrickVeneer, Masonry, StoneVeneer, Stucco, RainGutters, Clubhouse, Playground, Park, Pool, TrailsPaths
- PoolNone, Community
- ParkingAttached, GarageFacesFront, Garage, GarageDoorOpener
Construction
- RoofingComposition
Lot
- ViewNone
- FencingPrivacy, Wood
- WaterfrontNone
Utilities
- UtilitiesElectricityAvailable, NaturalGasAvailable, PhoneConnected, UndergroundUtilities
- WaterPublic
- SewerPublicSewer
Location
- HOAYes
- HOA AmenitiesCommonAreas, $115 Quarterly
Schools
- DistrictLeander Independent School District
- ElementaryAkin
- MiddleStiles
- HighVista Ridge
Virtual Tour
What's Nearby?
Restaurants
General Error from Yelp Fusion API
Curl failed with error #403: 256
Coffee Shops
General Error from Yelp Fusion API
Curl failed with error #403: 256
Grocery
General Error from Yelp Fusion API
Curl failed with error #403: 256
Education
General Error from Yelp Fusion API
Curl failed with error #403: 256

