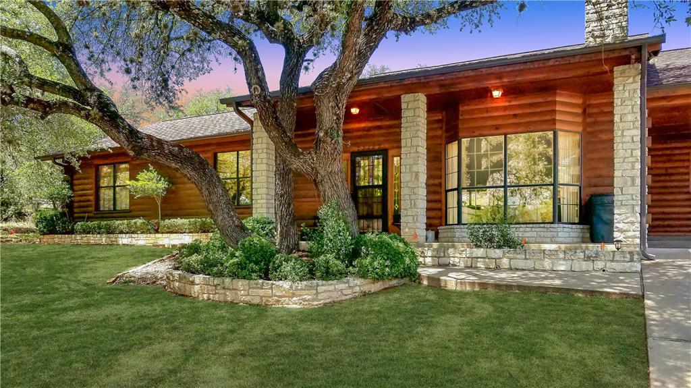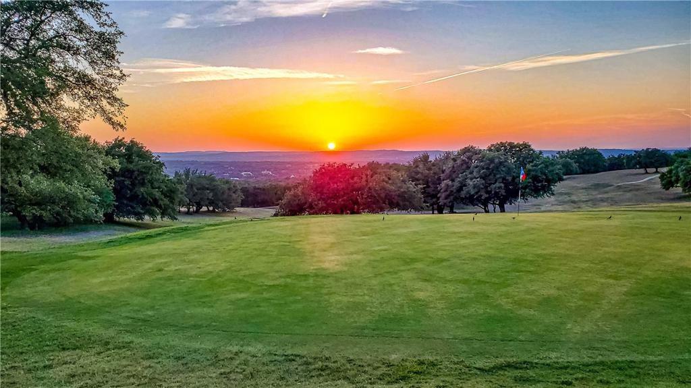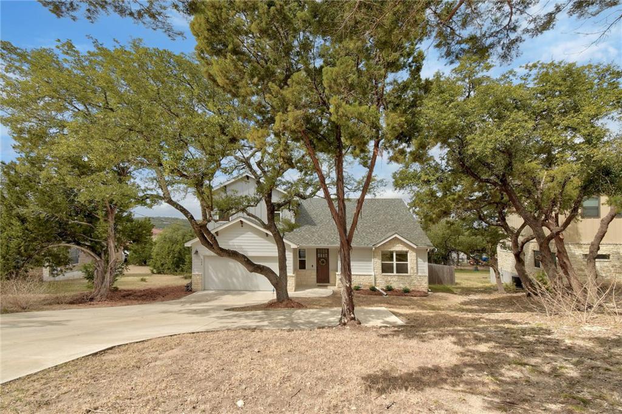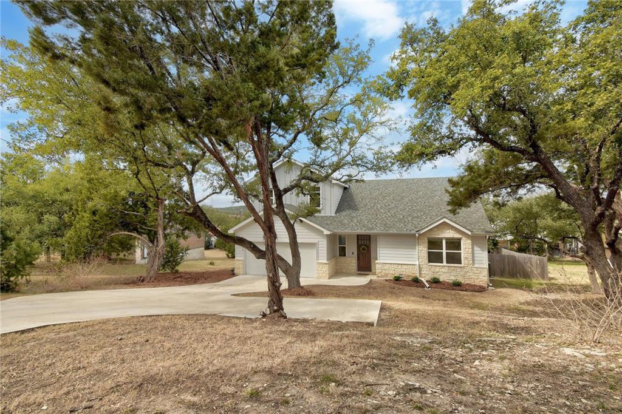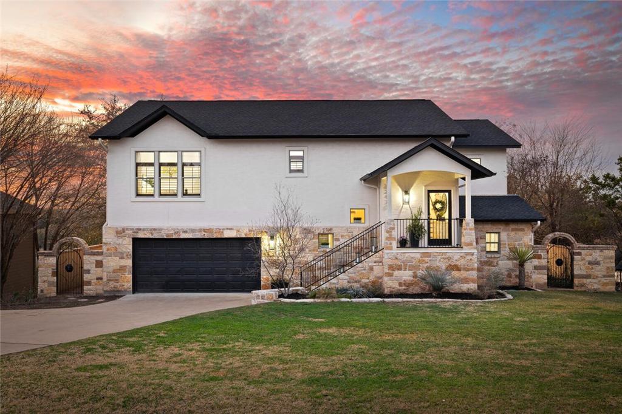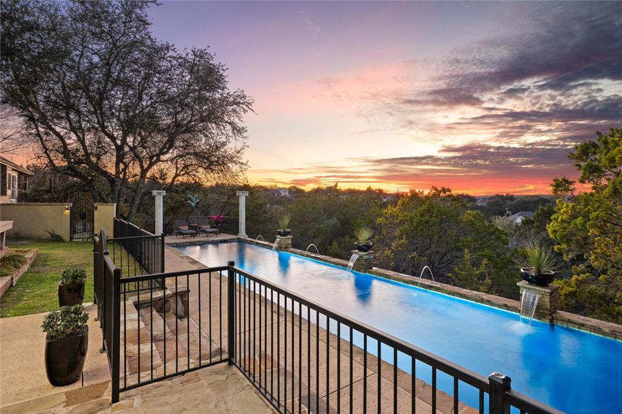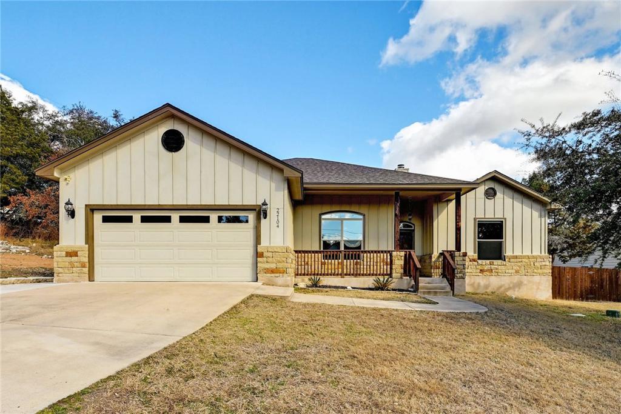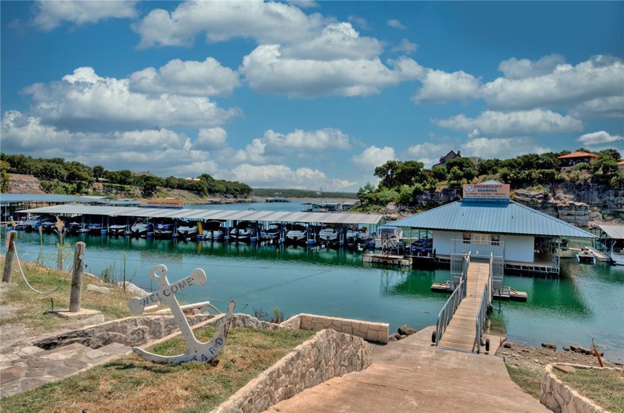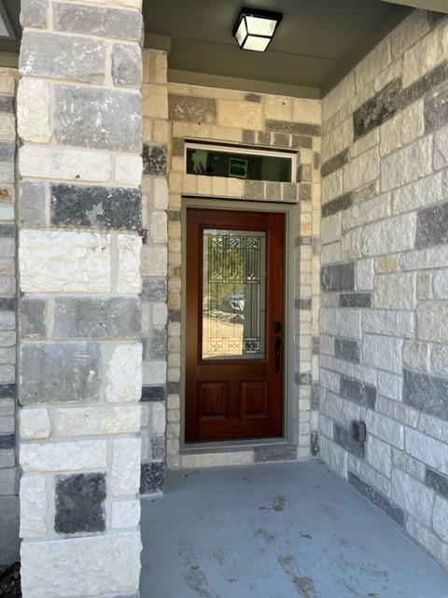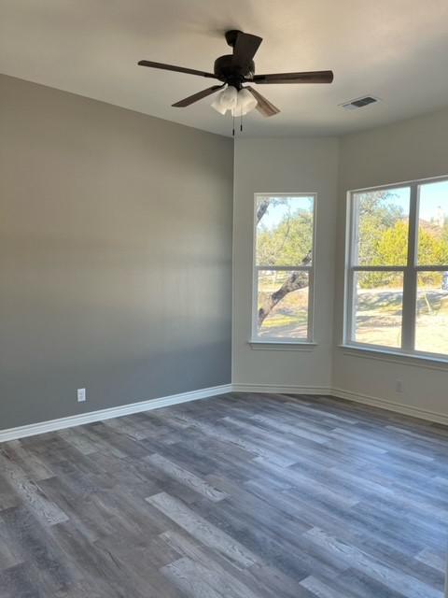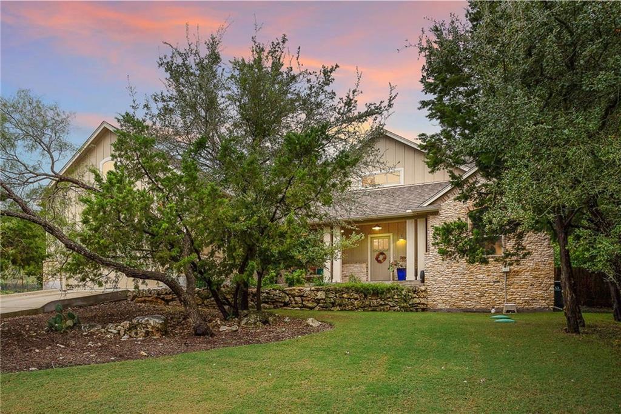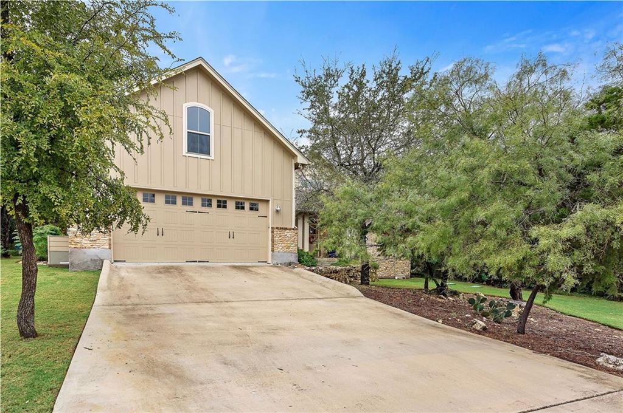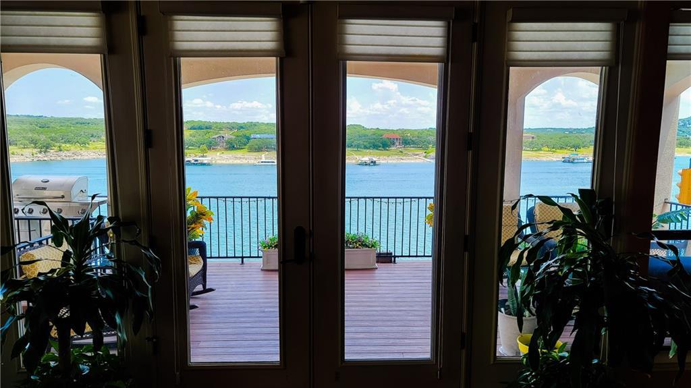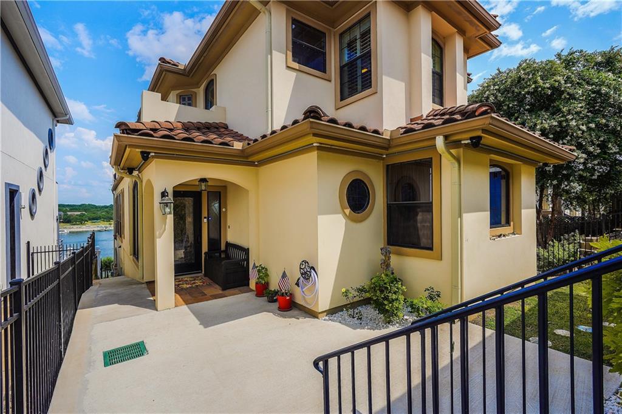Located on almost 1/2 an acre on a quiet street, this exceptionally clean, highly energy-efficient Hill Country Modern Craftsman features a beautiful wooded lot with a park-like setting, flex room with barn door, open concept living, LED lighting, quartz countertops, and ample entertaining space. Designed from a detail-oriented, organized perspective, with built-in pocket office, drop zone as you enter from the garage, and have-to-see laundry room. Walk to the playground, nature trails, or dinner at the marina. Bring your golf cart and play the neighborhood course. 5 minutes to miles of hiking, boating, and mountain biking. Here are some really cool features this home has that would not become readily apparent until you moved in and we feel they are good to know. I will itemize them as I understand them here: 1. The septic was specifically designed to leave adequate space to build a pool 2. The master bath shower was prebuilt in the walls to be handicap accessible 3. The plugs for curling irons and other accessories are build into the back of the drawers in the vanity to reduce countertop clutter and you can just open the drawers to use these items without having to get them out each time. 4. The home was built by an award winning female builder and the home stays particularly decluttered b/c of the amount of storage that was designed into the home, 5. The year-round electric bills are around $120 a month even with the home cooled to 69 degrees year round. The home is very efficient. 6. There is a different flower in bloom basically year round. 7. The door from the garage into the landing area/mud room is designed to be a “no hand’ handle to that you can open it with full hands, and the light in the mud room in set up to be motion activated so that it turns on when you come in with full arms of groceries, etc. 8. The neighbors are fantastic 9. The home never lost power or water during the ice storm last winter. 10. Climate controlled attic space
Date Added: 10/14/21 at 12:28 am
Last Update: 10/20/21 at 6:12 am
Interior
- GeneralBookcases, CathedralCeilings, CofferedCeilings, MainLevelMaster, Pantry, RecessedLighting, WalkInClosets, WiredforSound
- AppliancesElectricRange
- FlooringConcrete
- HeatingCentral, Electric
- FireplaceFamilyRoom, WoodBurning
- Disability FeatureSeeRemarks
- Eco/Green FeatureAppliances, Construction
- A/CCentralAir, CeilingFans, Electric
- Half Baths1
- Quarter Baths1
Exterior
- GeneralHardiPlankType, Masonry, PrivateYard, RainGutters, CommonGroundsArea, Clubhouse, Golf, Lake, Park, TennisCourts, TrailsPaths
- PoolNone
- ParkingAttached
- Other StructuresNone
Construction
- RoofingComposition
- WindowsAluminumFrames, Screens
Location
- HOAYes
- HOA AmenitiesCommonAreas, 215.0, Annually
Lot
- ViewTreesWoods
- FencingFull
- WaterfrontNone
Utilities
- UtilitiesElectricityAvailable
- WaterPublic
- SewerSepticTank
Schools
- DistrictLake Travis Independent School District
- ElementaryWest Cypress Hills
- MiddleLake Travis
- HighLake Travis
Virtual Tour
What's Nearby?
Restaurants
General Error from Yelp Fusion API
Curl failed with error #403: 256
Coffee Shops
General Error from Yelp Fusion API
Curl failed with error #403: 256
Grocery
General Error from Yelp Fusion API
Curl failed with error #403: 256
Education
General Error from Yelp Fusion API
Curl failed with error #403: 256



