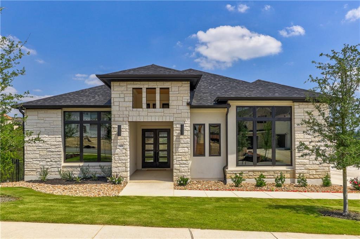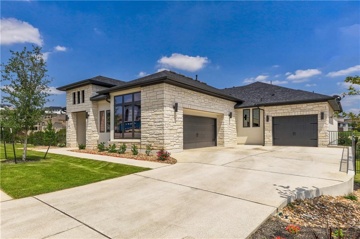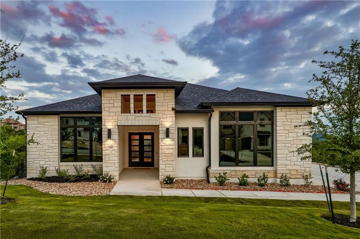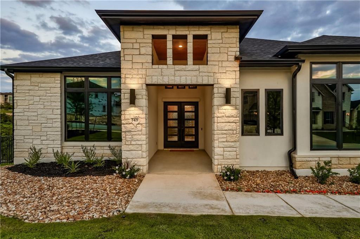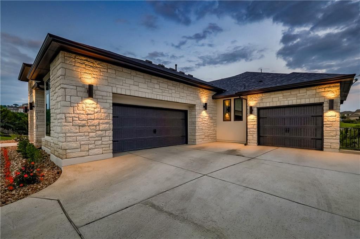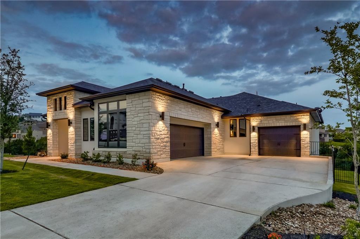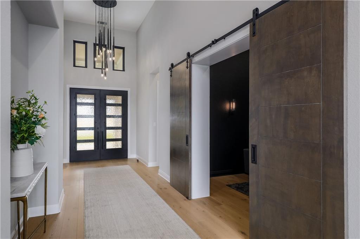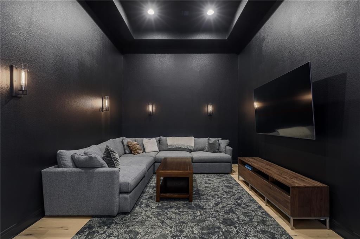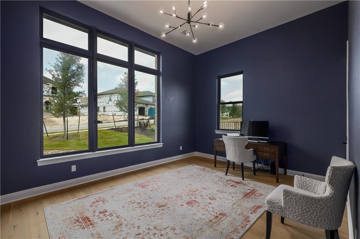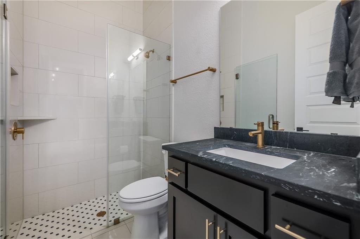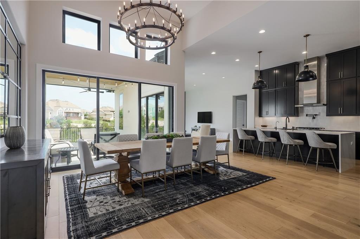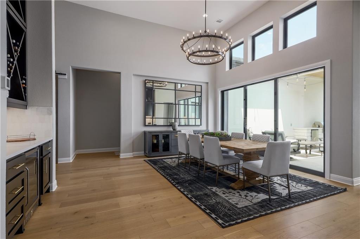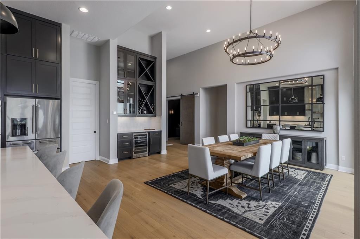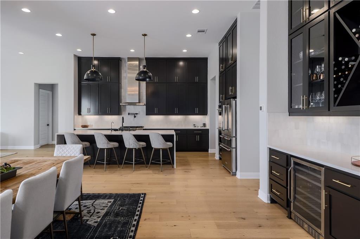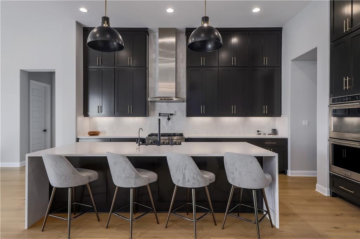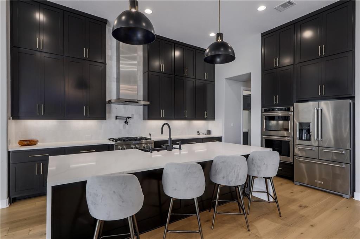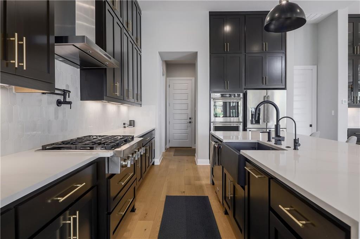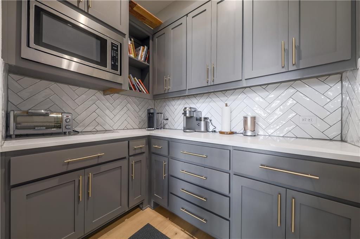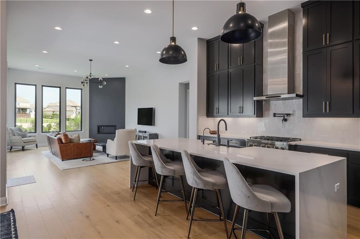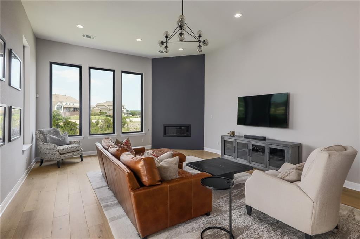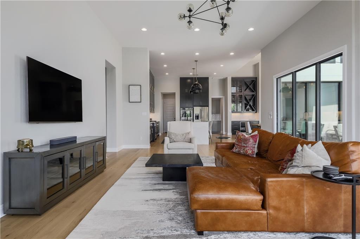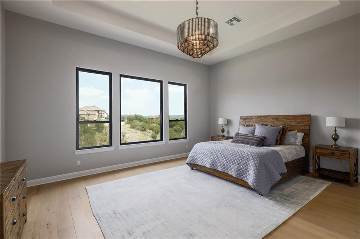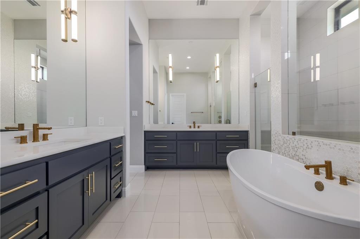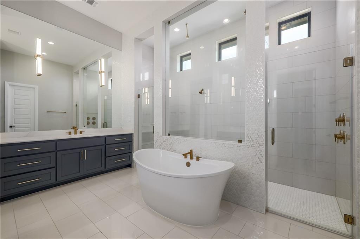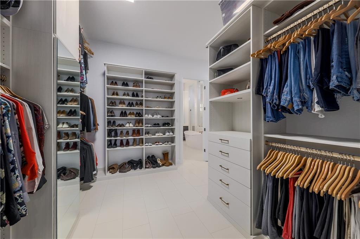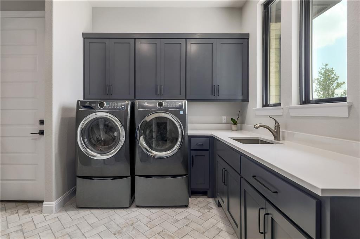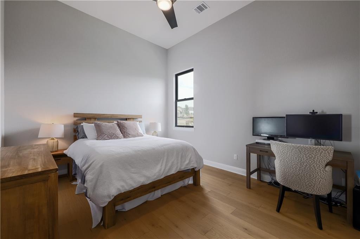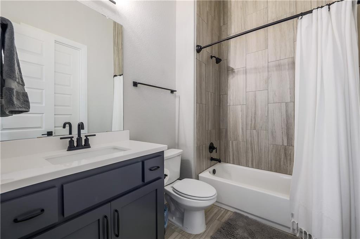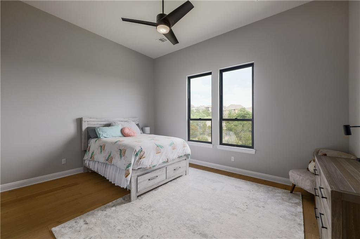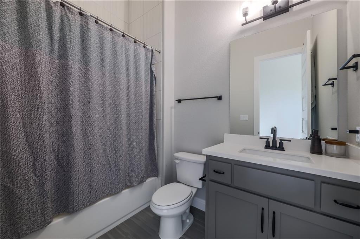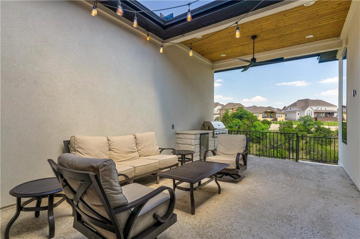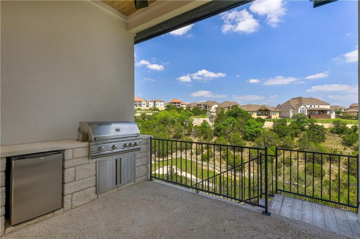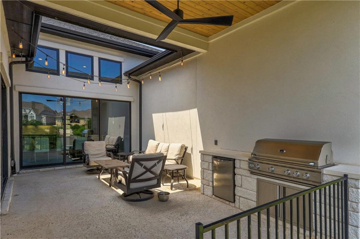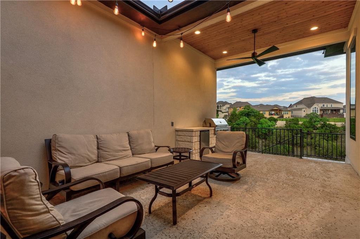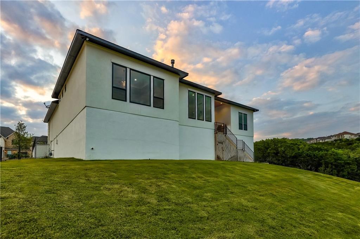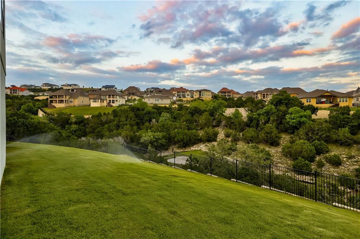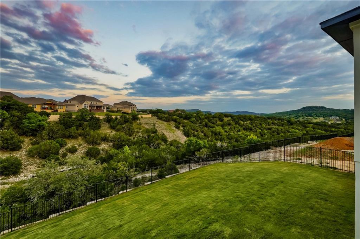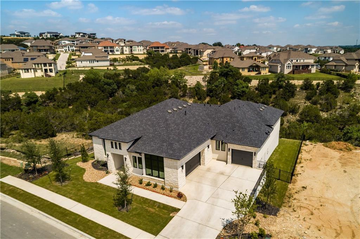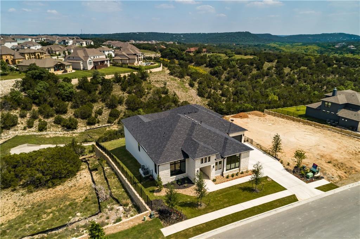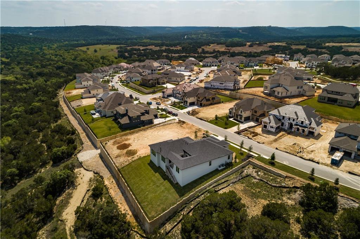Stunning single story home just hit the market in Travisso. This exquisite newly constructed home with stone-stucco exterior finishes invites you inside to a upscaled designed residence that features 4 bedrooms, 4 baths, media room and 3,638 square feet of living space. Sophisticated, modern and thoughtful this home was built for everyday living and entertaining. Designer touches include gleaming hardwood floors, gourmet kitchen with a Calcutta gold quartz waterfall island, sleek stove pipe vent hood, pot filler, modern farmers sink, black finishes, sparkling stainless steel appliances, beautiful cabinetry providing abundance of storage, expansive working butler’s pantry, custom wine cabinetry and designated wet bar/coffee bar area. Seamless open concept floor plan with large windows and soaring ceilings to fill the space with tons of natural light. The floor to ceiling corner fireplace creates a cozy ambiance anchoring the great room surrounded by sliding glass doors merging the incredible private, quaint outdoor living/entertaining space showcasing a patio and outdoor kitchen perfectly situated for enjoying the picturesque Texas Hill Country views. Conveniently located off the living room, luxuriate in the owner’s suite and prepare for your day in the spa like master bath. Featuring a contemporary soaking tub, impeccable oversize walk in shower, enormous closet with custom built in shelving system adjoined to the large practical laundry room equipped with sink and additional storage. Travisso is one of the area’s premier neighborhoods and provides access to countless community resort amenities including area pool, fitness center, tennis courts and hiking/biking trails. Located near northwest Austin’s high tech employment center within the acclaimed Leander ISD and close to shopping & recreation.
Date Added: 5/20/21 at 5:00 am
Last Update: 5/22/21 at 5:00 am
Interior
- GeneralWetBar, BuiltinFeatures, CeilingFans, DoubleVanity, EntranceFoyer, HighCeilings, HighSpeedInternet, InLawFloorplan, KitchenIsland, MainLevelMaster, NoInteriorSteps, OpenFloorplan, Pantry, QuartzCounters, RecessedLighting, SoakingTub, SmartThermostat, WalkInClosets
- AppliancesDoubleOven, Dishwasher, GasCooktop, Disposal, Microwave, RangeHood, WaterSoftenerOwned, SelfCleaningOven, StainlessSteelAppliances, VentedExhaustFan, WineRefrigerator
- FlooringTile, Wood
- A/CCentralAir, CeilingFans
- HeatingCentral, Central
- FireplaceFamilyRoom
- Disability FeatureSeeRemarks, AccessibleEntrance
- Eco/Green FeatureSeeRemarks
Exterior
- GeneralMasonry, Stone, Stucco, OutdoorGrill, PrivateYard, RainGutters, UncoveredCourtyard, Covered, FrontPorch, Patio, Clubhouse, CommunityMailbox, DogPark, FitnessCenter, Playground, Pool, TennisCourts, TrailsPaths
- Other StructuresOutdoorKitchen
- PoolAttached, DoorMulti, Driveway, GarageFacesFront, Garage, GarageFacesSide, None, Community
- ParkingAttached, DoorMulti, Driveway, GarageFacesFront, Garage, GarageFacesSide
Construction
- RoofingComposition
- WindowsENERGYSTARQualifiedWindows, TintedWindows
Location
- HOAYes
- HOA AmenitiesCommonAreas, 840.0, Annually
Lot
- ViewCanyon, ParkGreenbelt, Panoramic
- FencingWroughtIron
- WaterfrontNone, None
Utilities
- UtilitiesNaturalGasConnected, UndergroundUtilities
- WaterPublic
- SewerPublicSewer
Schools
- DistrictLeander Independent School District
- ElementaryCC Mason
- MiddleRunning Brushy
- HighLeander High
Virtual Tour
What's Nearby?
Restaurants
You need to setup the Yelp Fusion API.
Go into Admin > Real Estate 7 Options > What's Nearby? > Create App
Coffee Shops
You need to setup the Yelp Fusion API.
Go into Admin > Real Estate 7 Options > What's Nearby? > Create App
Grocery
You need to setup the Yelp Fusion API.
Go into Admin > Real Estate 7 Options > What's Nearby? > Create App
Education
You need to setup the Yelp Fusion API.
Go into Admin > Real Estate 7 Options > What's Nearby? > Create App

