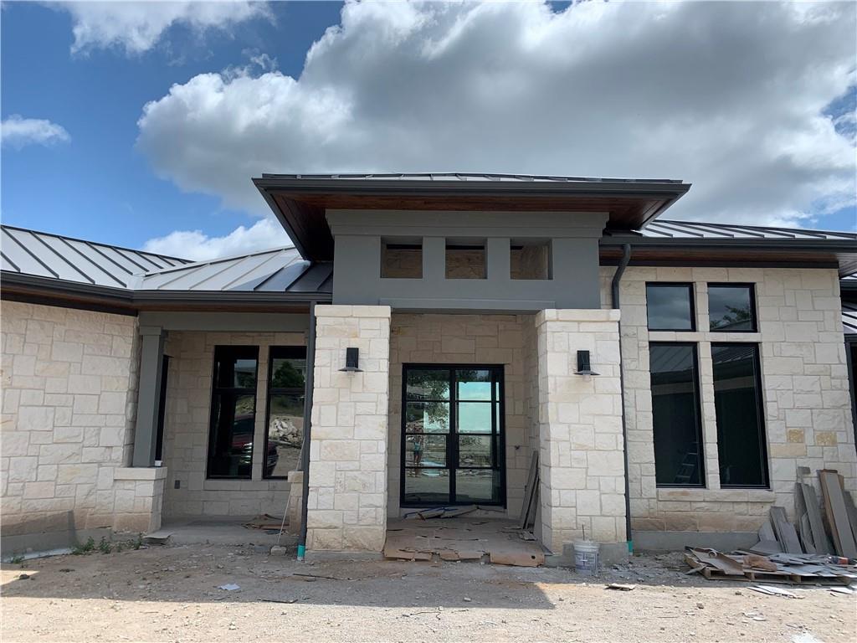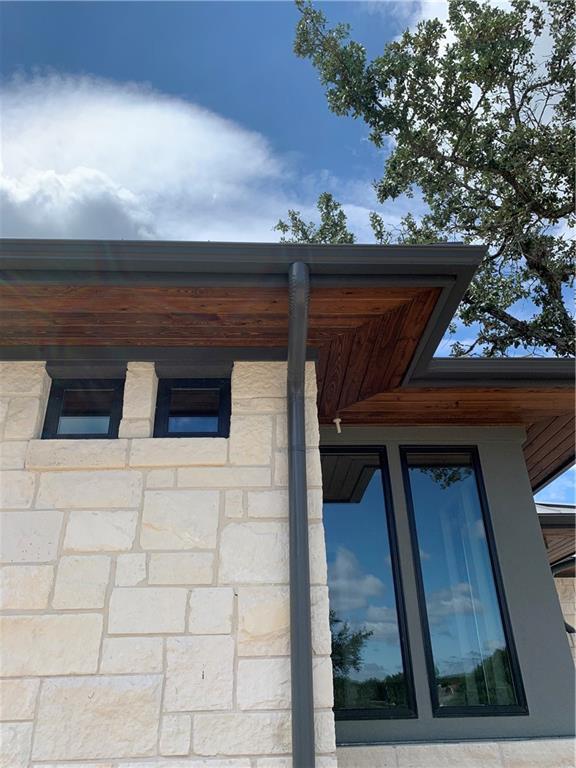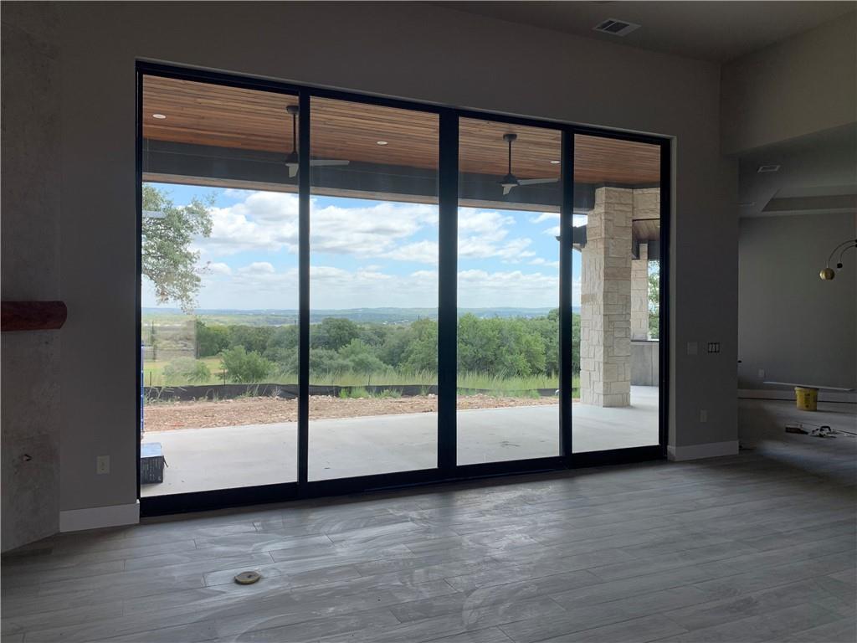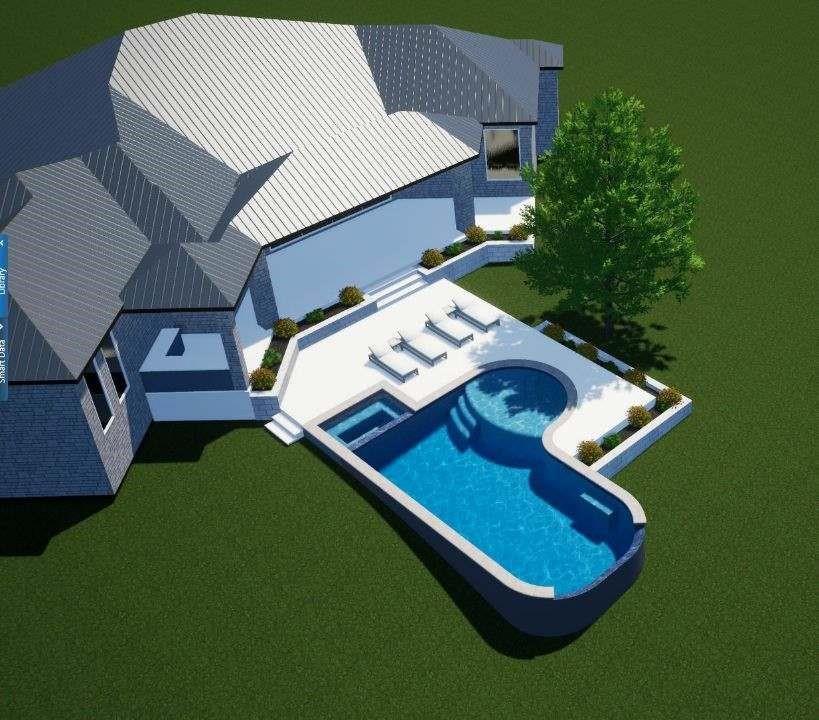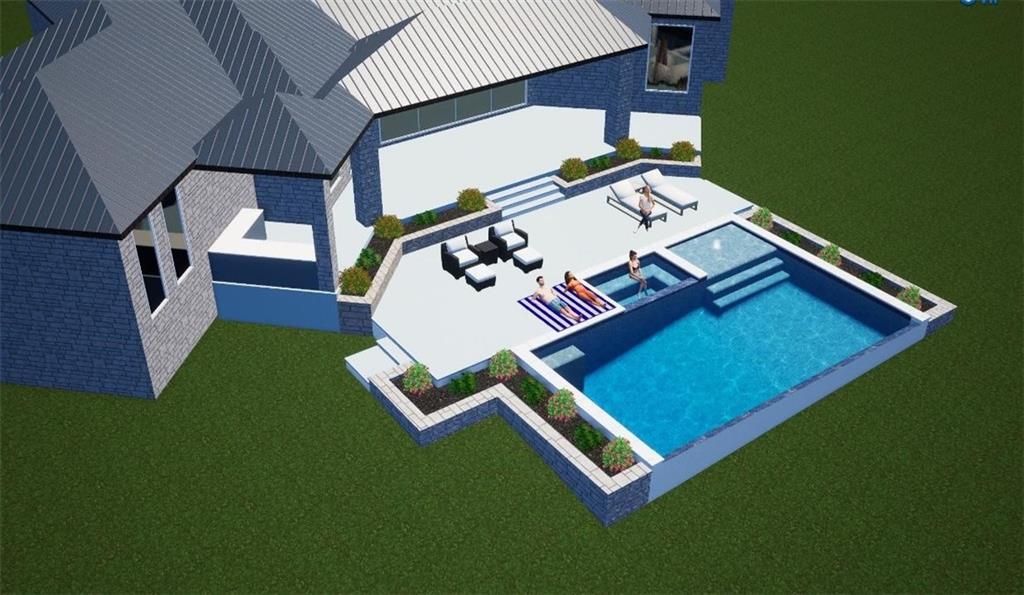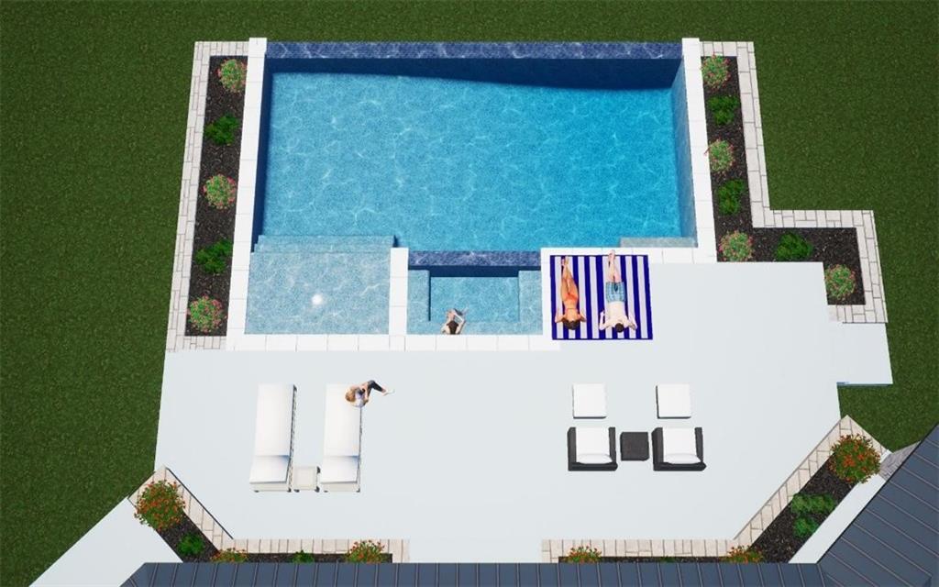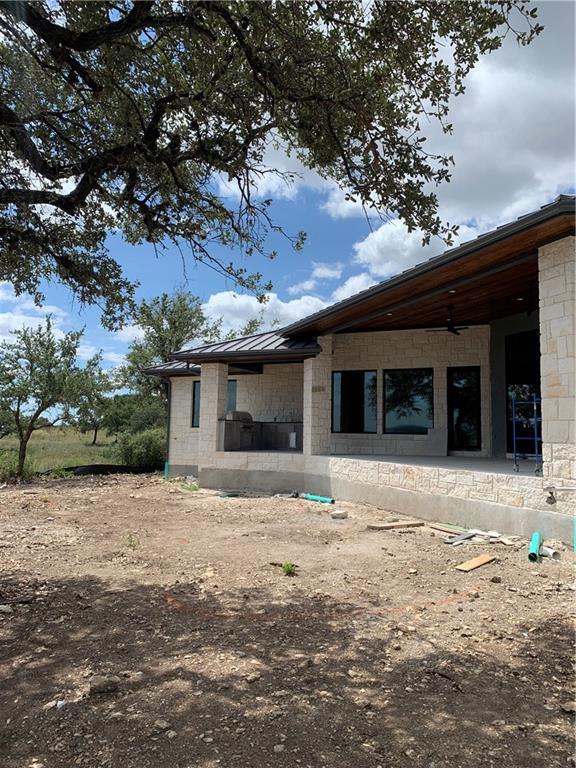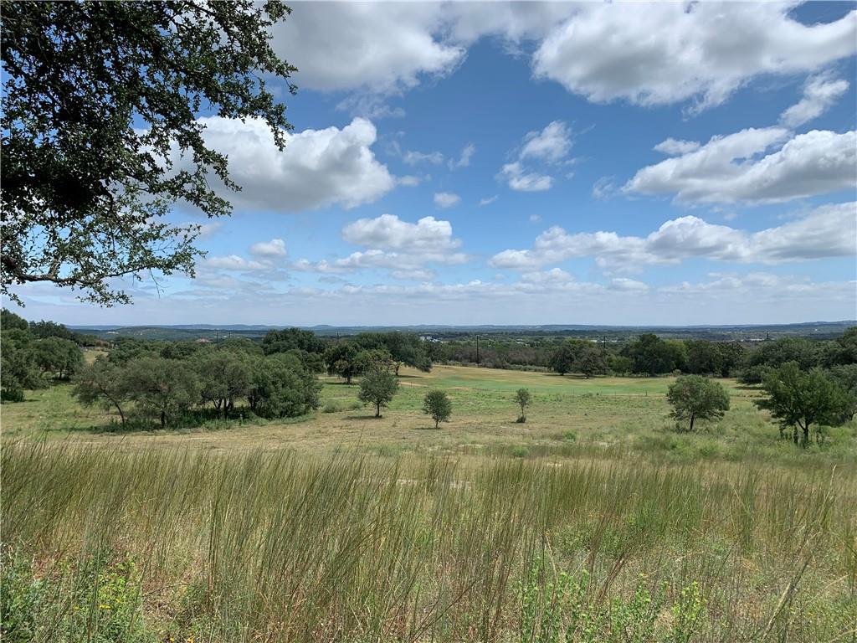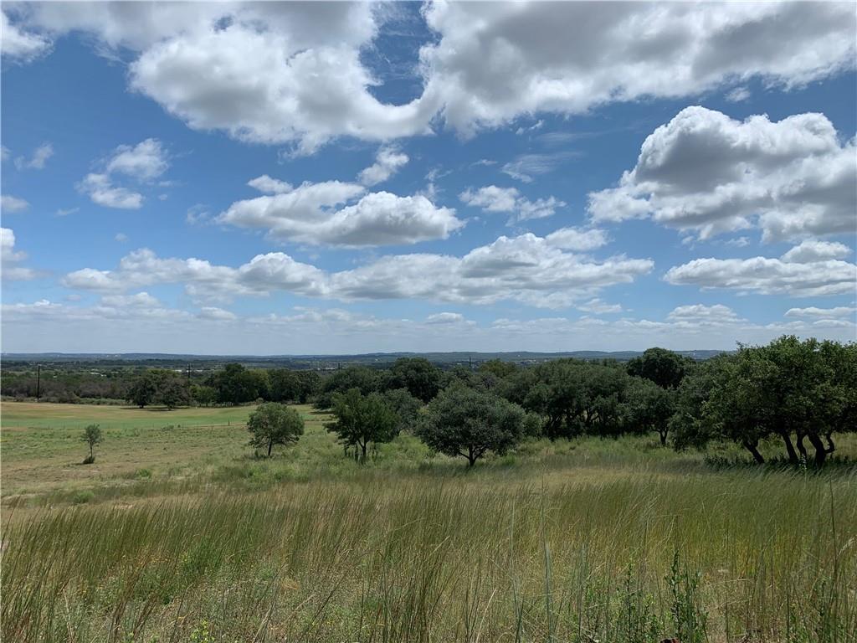Come join the exclusive community of The Ranch at Lakeside. This stunning, custom 1-story home is currently under construction but is loaded with meticulously chosen, designer detailing. The expansive, open concept floor plan features 4 bedrooms (4th BD is an attached casita with a separate entrance, kitchenette and private bath), 4.5 bathrooms, a dedicated office, 2 living, 2 dining, wood-look tile flooring in the common areas, wood flooring in the bedrooms, well-chosen neutral toned walls, high ceilings and spacious rooms. The living room sits in the center of the house and has oversized sliding glass doors that display unobstructed hill country views. The gourmet kitchen will accommodate even the largest of gatherings with an abundant amount of countertop and storage space, Fulgor-Milano SS Professional Appliances (Sofia Series), a large walk-in pantry, high-end quartz countertops and a Butler’s pantry with sink and ice maker. The private owner’s suite is a quiet retreat from the every day grind and includes a spa-like ensuite bath, oversized walk-in closet with custom built-in drawers and shelving and stunning views. 3 additional bedrooms are located on the opposite side of the home, allowing the utmost privacy. Use the 2nd living area as a media room, game room, work out area; the options are endless. This home also comes complete with a mud room with separate desk area + a large laundry room with dedicated room for an extra fridge. The patio is an entertainer’s dream with an oversized covered area and a built-in kitchen with grill. Nothing but miles of views from the park-like backyard. Paver driveway with extensive landscaping to be installed. This incredible home sits down the street from Barton Creek Country Club at Lakeside (membership is optional and sold separately) and is only a few minutes to the shores of Lake Travis. If you’re seeking a luxurious lifestyle in a premier location, this home is hard to beat!
Date Added: 9/16/21 at 3:54 pm
Last Update: 11/11/21 at 10:05 pm
Interior
- GeneralWetBar, BreakfastBar, TrayCeilings, CeilingFans, CofferedCeilings, SeparateFormalDiningRoom, DoubleVanity, HighCeilings, KitchenIsland, MultipleLivingAreas, MultipleDiningAreas, MainLevelMaster, OpenFloorplan, Pantry, QuartzCounters, RecessedLighting, WalkInClosets
- AppliancesDishwasher, Disposal, GasWaterHeater, Microwave, StainlessSteelAppliances
- FlooringTile, Wood
- HeatingCentral
- FireplaceLivingRoom, Outside
- Disability FeatureNone
- Eco/Green FeatureWaterHeater, ConservingMethods
- Half Baths1
- Quarter Baths1
Exterior
- GeneralStone, Stucco, ExteriorSteps, OutdoorGrill, PrivateYard, RainGutters, Golf, Park
- PoolNone
- ParkingAttached
Construction
- RoofingMetal
Location
- HOAYes
- HOA AmenitiesCommonAreas, 500.0, Annually
Lot
- ViewHills
- FencingNone
- WaterfrontNone
Utilities
- UtilitiesElectricityAvailable, Propane, SewerAvailable, WaterAvailable
- WaterPrivate
- SewerPrivateSewer
Schools
- DistrictMarble Falls Independent School District
- ElementaryMarble Falls
- MiddleMarble Falls
- HighMarble Falls
What's Nearby?
Restaurants
General Error from Yelp Fusion API
Curl failed with error #403: 256
Coffee Shops
General Error from Yelp Fusion API
Curl failed with error #403: 256
Grocery
General Error from Yelp Fusion API
Curl failed with error #403: 256
Education
General Error from Yelp Fusion API
Curl failed with error #403: 256

