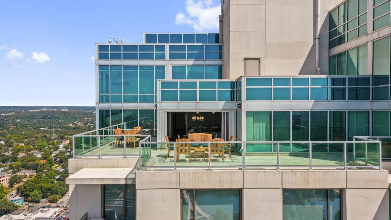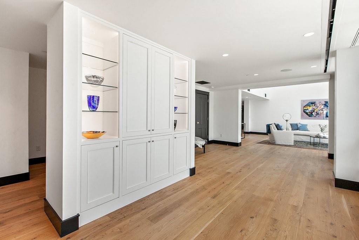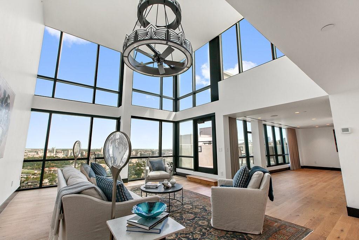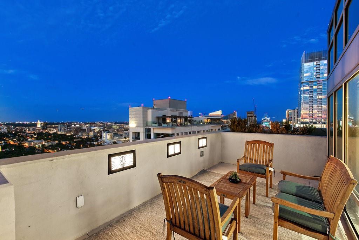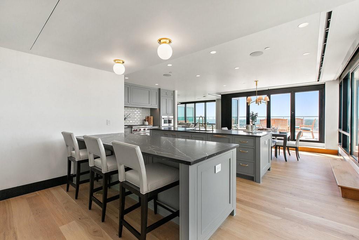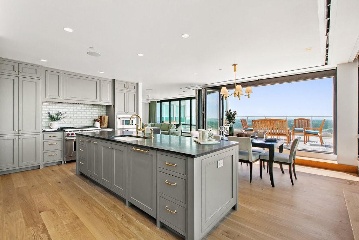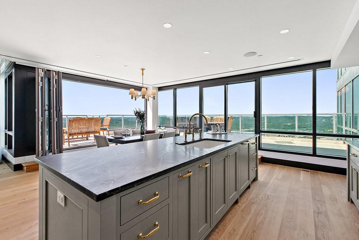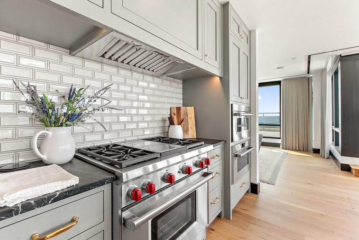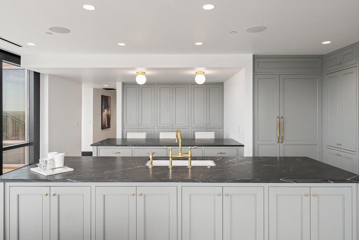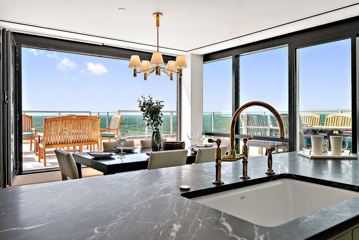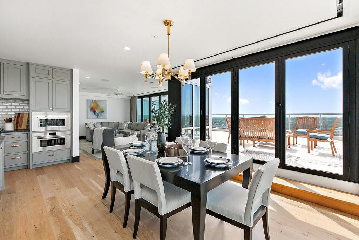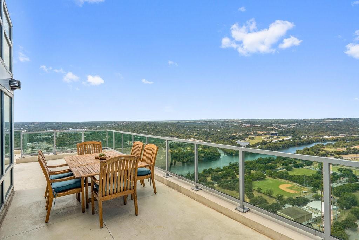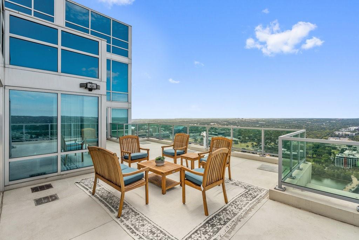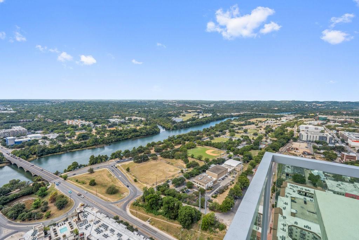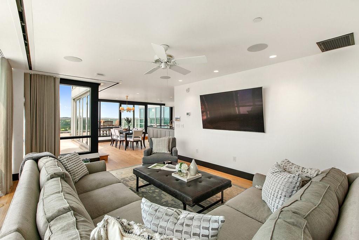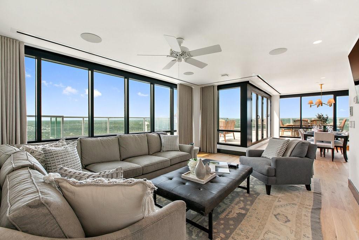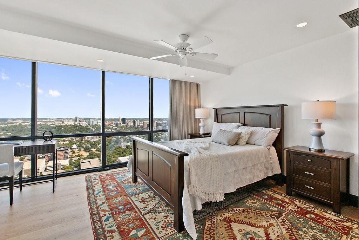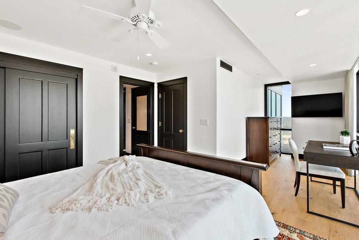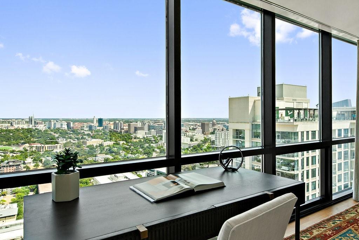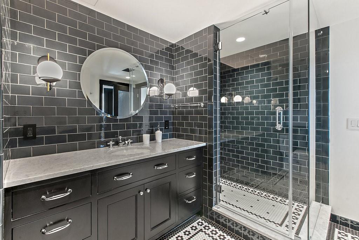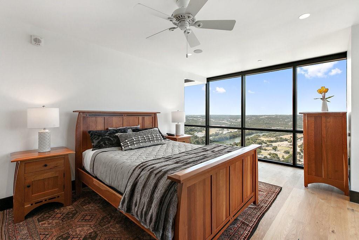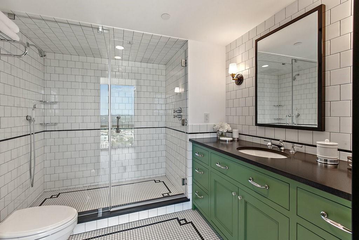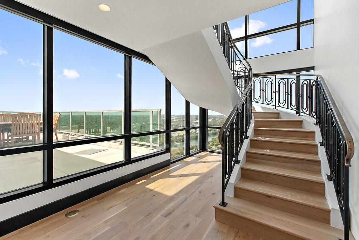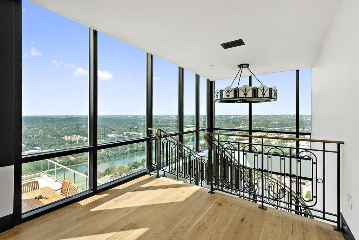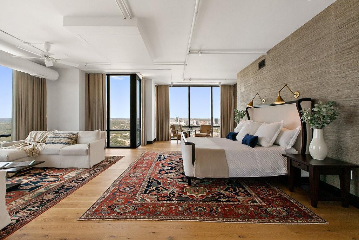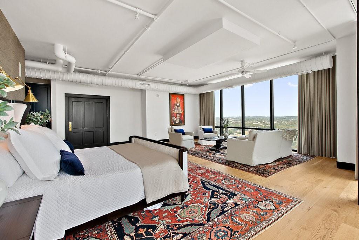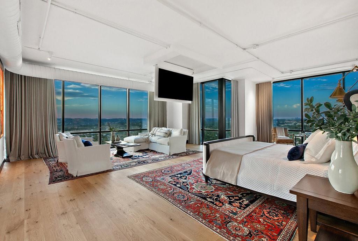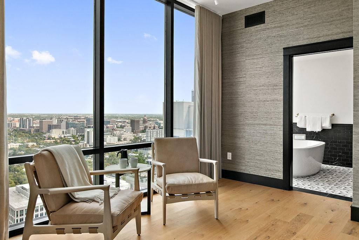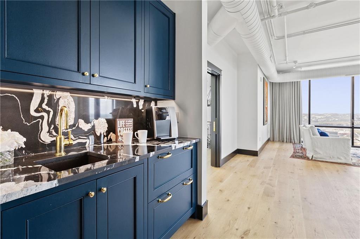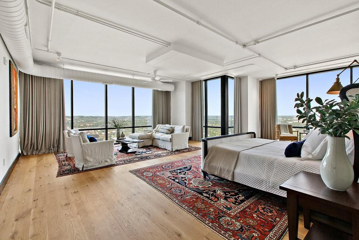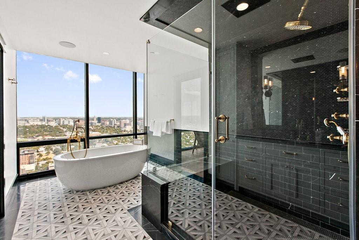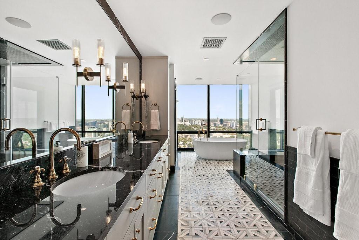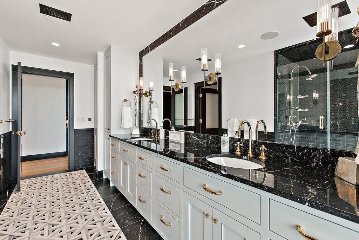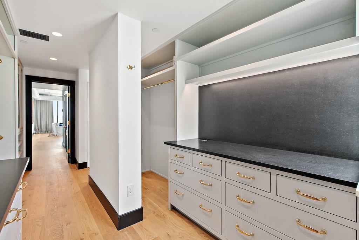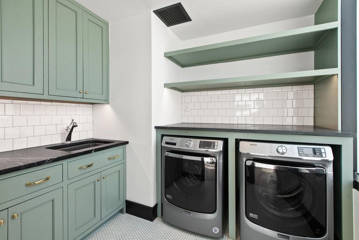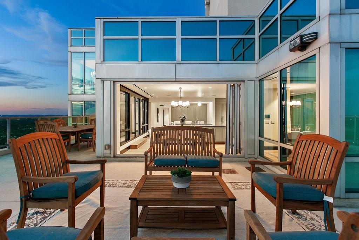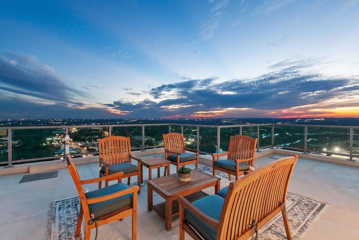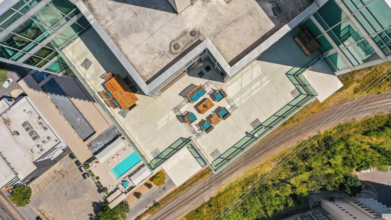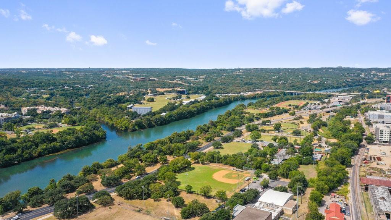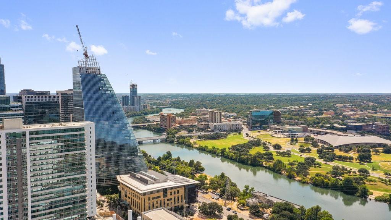Impeccably presented, this Dick Clark + Associates designed penthouse suite in the Spring Condominiums, epitomizes luxury living. Situated over two expansive levels totaling 4,397 sq ft, this 3 bedroom, 3 bathroom, never been lived in, condo is constructed using only the most cutting-edge design principles that will appeal to those with a taste for elegant living. The designers and owner worked to make sure that materials used were made in America with very few exceptions. Extensive research was put into everything from the nails they used in construction to the tape lights used under the cabinets to the tile in the bathrooms, furniture, etc. Floor-to-ceiling windows capture sweeping views from every outlook including the Texas Capitol, UT tower, and, Lady Bird Lake. 2 living areas, over 1,000 sq ft of balcony space, and Control4 System which gives you control of the automated window treatments, lighting, and entertainment. The gourmet kitchen features an integrated suite of Wolf premium appliances, double center islands, Soapstone countertops, Ann Sacks tile backsplash, and Waterworks kitchen faucet. Two perfectly appointed guest bedrooms reside on the main floor, each with their own spa-like ensuite baths. The spacious owner’s suite, which encompasses the entire 2nd floor, blends luxurious contemporary finishes with classic architectural styling. The attention to detail is outstanding with custom lighting, a coffee bar with a built-in fridge and freezer, an exceptional walk-in wardrobe and a sigh-worthy view from every wall of windows. Ann Sacks marble tiles on the floor and walls bring a sense of sophistication and openness to the luxurious ensuite bathroom with a generous soaking tub, oversized walk-in shower, smart toilet, and heated floors. This property comes with 4 garage spaces & 2 large storage spaces. Few homes enjoy such a privileged position in the city.
Date Added: 10/8/21 at 12:09 am
Last Update: 10/15/21 at 6:21 pm
Interior
- GeneralBreakfastBar, BuiltinFeatures, CeilingFans, Chandelier, DoubleVanity, EatinKitchen, GraniteCounters, HighCeilings, InteriorSteps, KitchenIsland, MultipleLivingAreas, OpenFloorplan, StoneCounters, RecessedLighting, SoundSystem, Storage, SmartHome, SoakingTub, WalkInClosets, HighSpeedInternet
- AppliancesBuiltInOven, DoubleOven, Dishwasher, ElectricOven, Disposal, Microwave, StainlessSteelAppliances
- FlooringWood
- HeatingCentral, Electric
- FireplaceNone
- Disability FeatureNone
- A/CCentralAir
- Eco/Green FeatureSolarPanels
Exterior
- GeneralMasonry, Lighting, NoExteriorSteps, Concierge, Clubhouse, CommunityMailbox, ConferenceMeetingRoom, FitnessCenter, GameRoom, Gated, InternetAccess, KitchenFacilities, PropertyManagerOnSite, Pool, StorageFacilities
- PoolNone, Community
- ParkingAssigned, Garage, Guest
- Other StructuresNone
Construction
- RoofingConcrete
- WindowsWindowTreatments
Location
- HOAYes
- HOA AmenitiesConcierge, CommonAreas, Parking, SeeRemarks, $2,199 Monthly
Lot
- ViewCity, Lake, Panoramic, River
- FencingNone
- WaterfrontNone
Utilities
- UtilitiesElectricityAvailable, NaturalGasAvailable, SewerAvailable, WaterAvailable
- WaterPublic
- SewerPublicSewer
Schools
- DistrictAustin Independent School District
- ElementaryMathews
- MiddleO Henry
- HighAustin
Virtual Tour
What's Nearby?
Restaurants
General Error from Yelp Fusion API
Curl failed with error #403: 256
Coffee Shops
General Error from Yelp Fusion API
Curl failed with error #403: 256
Grocery
General Error from Yelp Fusion API
Curl failed with error #403: 256
Education
General Error from Yelp Fusion API
Curl failed with error #403: 256

