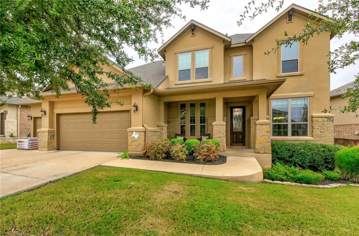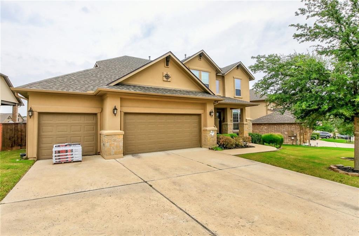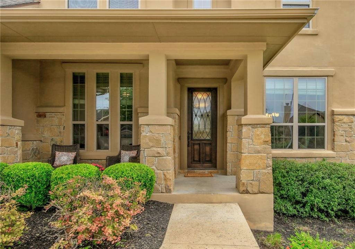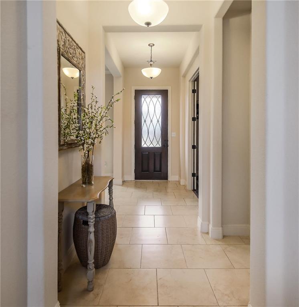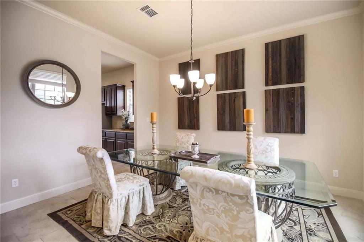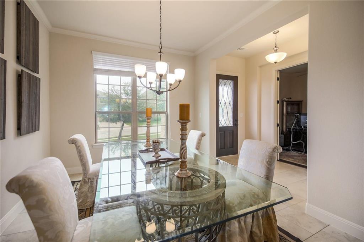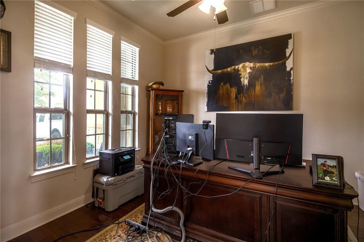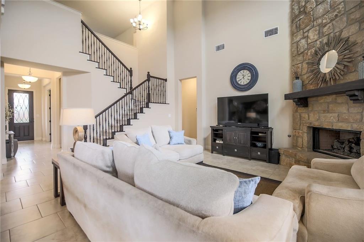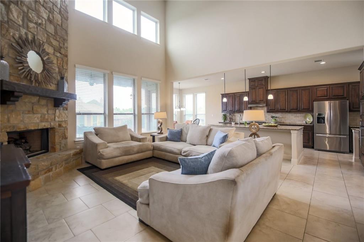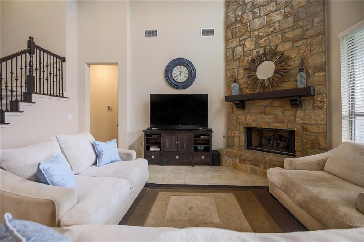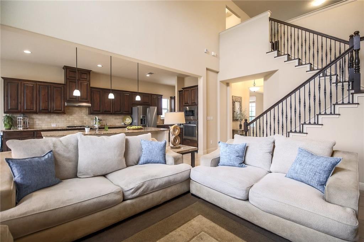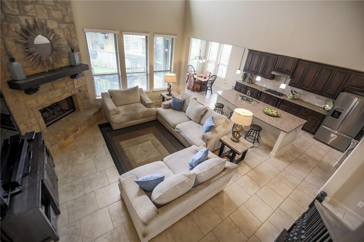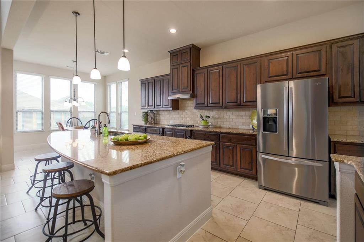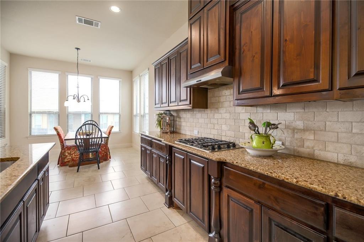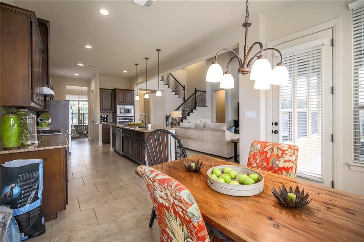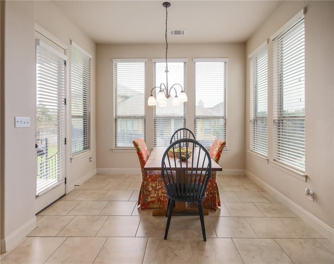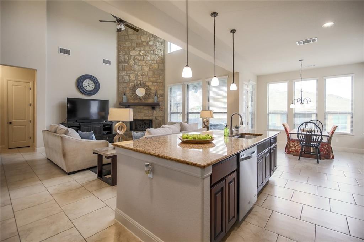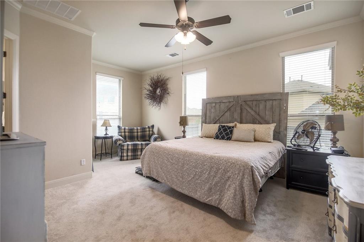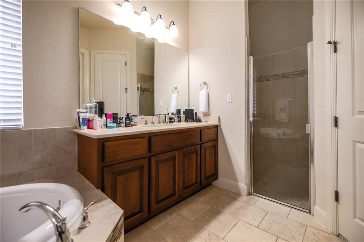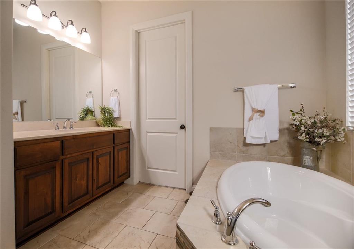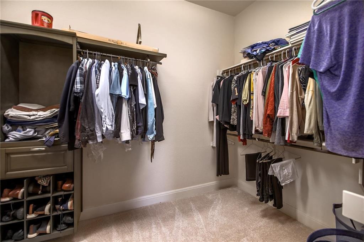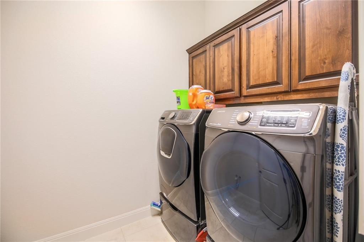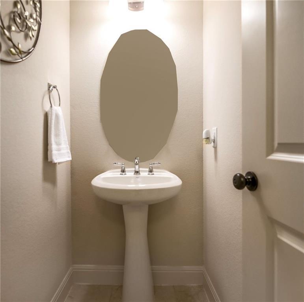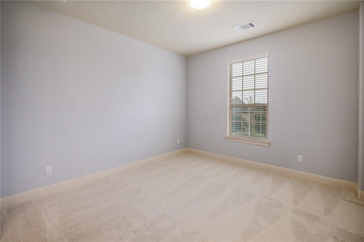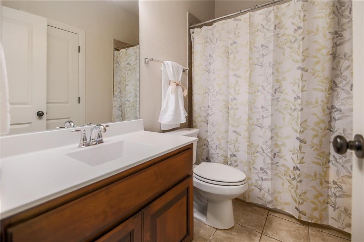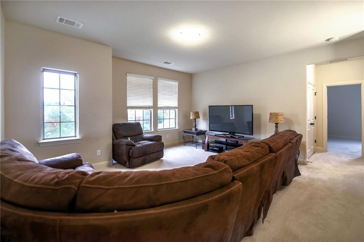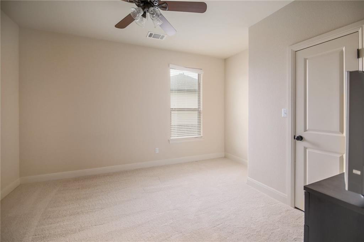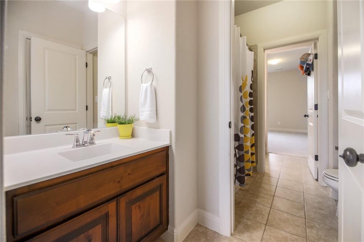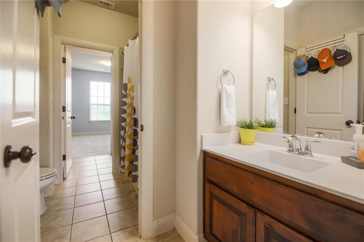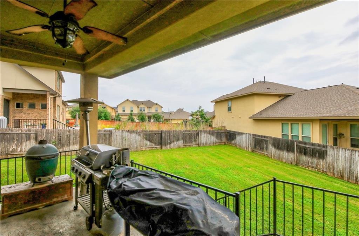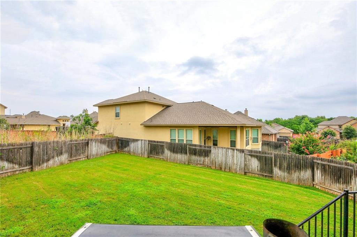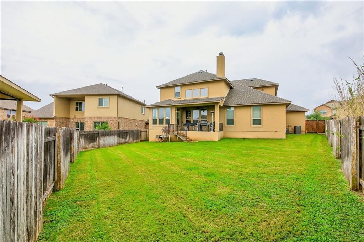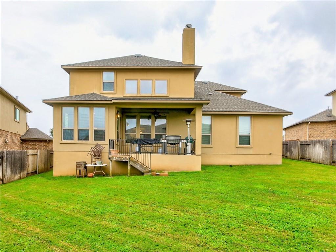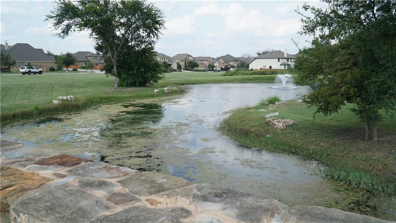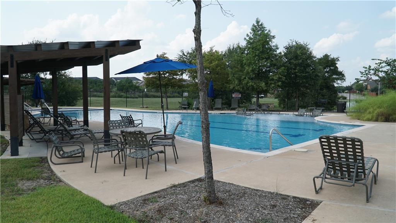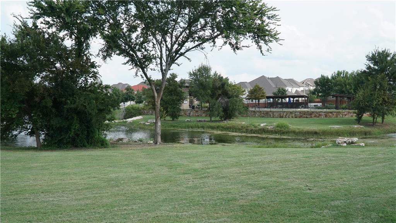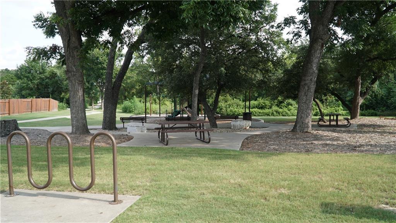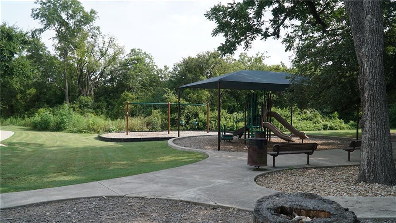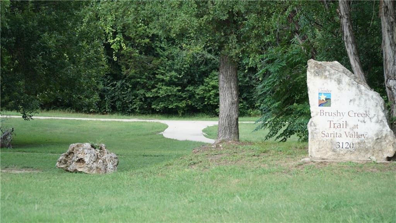Beautiful 2 story home with 3-car garage and primary bedroom down. The home was built by Drees and features an open design with soaring ceilings and lots of storage. The kitchen was designed with an oversized, sink-in island workspace, built-in stainless steel appliances, 42″ upper cabinets, a butler’s pantry, and a walk-in food pantry. Oversize Tile flooring in the main living & dining areas. The study was built with wood flooring and 10-lite French doors. The fireplace in the family room has a gas-log starter, stone hearth, and stone surround that extends to the ceiling. The Primary bedroom is on the main level and has crown molding, a reading nook, and lots of natural light. The Primary bath includes dual split vanities, a walk-in shower, a soaker tub, and a large walk-in closet. The utility is pre-plumbed for a utility sink. There are 3 beds & 2 baths up plus a large game room with overlook. 2 of the bedrooms share a Jack & Jill Bath. The exterior is stone and stucco and had a recent roof replacement after the last hail storm. Covered front and back patios give plenty of space to enjoy the outdoors. The Sarita Valley community includes a community pool, green space, hike/bike/jogging trails and offers easy access to shopping, dining, & recreation.
Date Added: 8/6/21 at 3:26 pm
Last Update: 10/5/21 at 6:39 pm
Interior
- GeneralBreakfastBar, CeilingFans, FrenchDoorsAtriumDoors, HighCeilings, InteriorSteps, MainLevelMaster, OpenFloorplan, Pantry, RecessedLighting, HighSpeedInternet
- AppliancesBuiltInOven, Cooktop, Dishwasher, GasCooktop, Disposal, Microwave, VentedExhaustFan
- FlooringCarpet, Tile, Wood
- HeatingCentral, NaturalGas
- FireplaceFamilyRoom, GasStarter
- Disability FeatureNone
- Half Baths1
- Quarter Baths1
Exterior
- GeneralBlownInInsulation, Frame, Masonry, Stone, Stucco, ExteriorSteps, RainGutters, CommonGroundsArea, CommunityMailbox, Curbs, DogPark, InternetAccess, Playground, Park, Pool, StreetLights, Sidewalks, TrailsPaths
- PoolNone, Community
- ParkingDoorMulti, GarageFacesFront, Garage, GarageDoorOpener
Construction
- RoofingComposition, Shingle
Location
- HOAYes
- HOA AmenitiesCommonAreas, $193 Quarterly
Lot
- ViewNone
- FencingWood
- WaterfrontNone
Utilities
- UtilitiesCableAvailable, ElectricityConnected, NaturalGasConnected, HighSpeedInternetAvailable, PhoneAvailable, SewerConnected, WaterConnected, UndergroundUtilities
- WaterPublic
- SewerPublicSewer
Schools
- DistrictLeander Independent School District
- ElementaryTarvin
- MiddleStiles
- HighRouse
Virtual Tour
What's Nearby?
Restaurants
General Error from Yelp Fusion API
Curl failed with error #403: 256
Coffee Shops
General Error from Yelp Fusion API
Curl failed with error #403: 256
Grocery
General Error from Yelp Fusion API
Curl failed with error #403: 256
Education
General Error from Yelp Fusion API
Curl failed with error #403: 256

