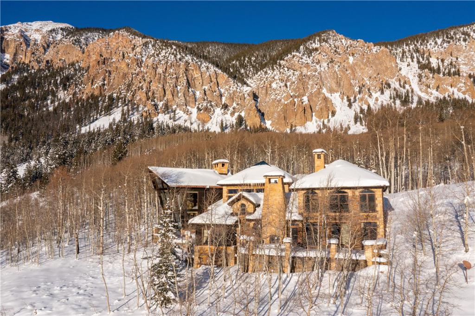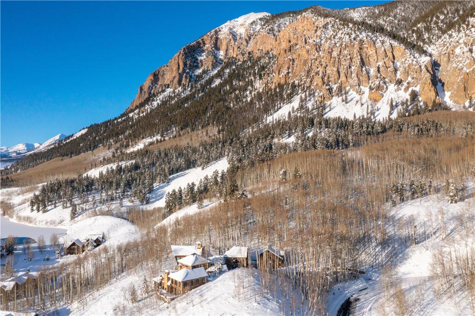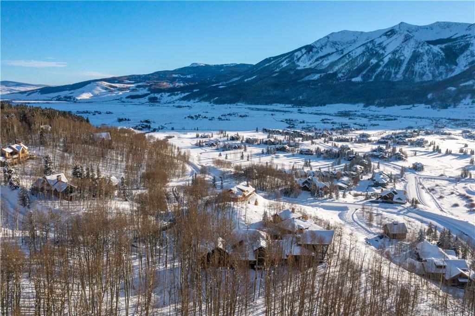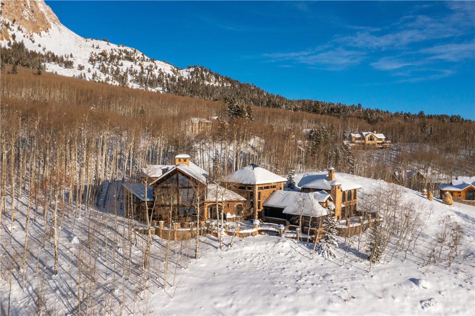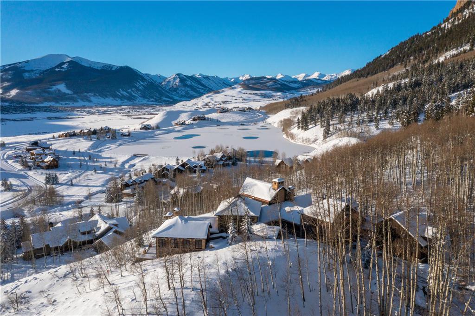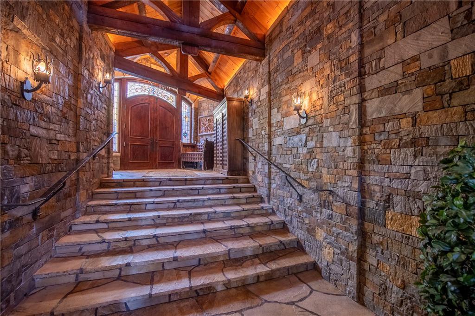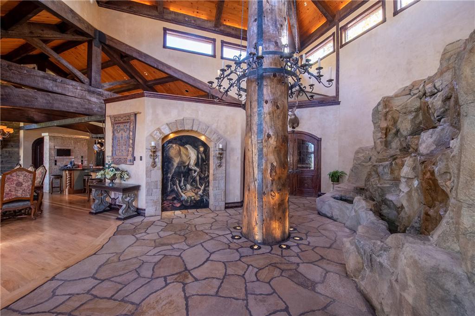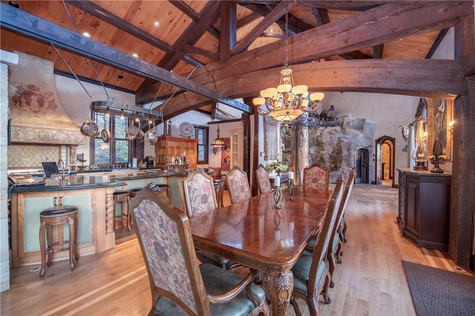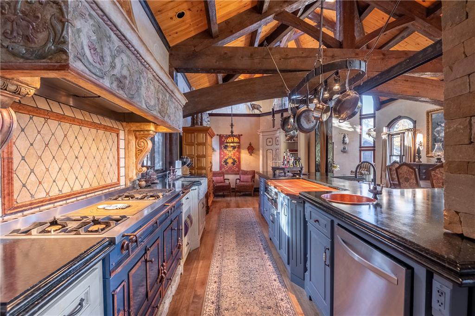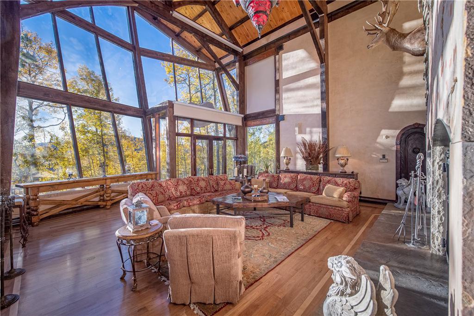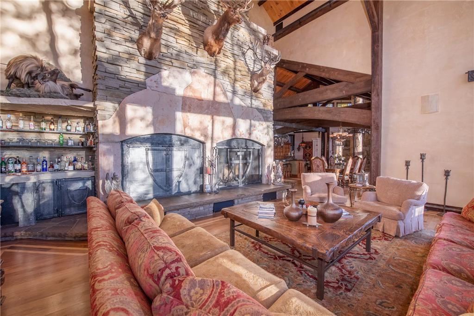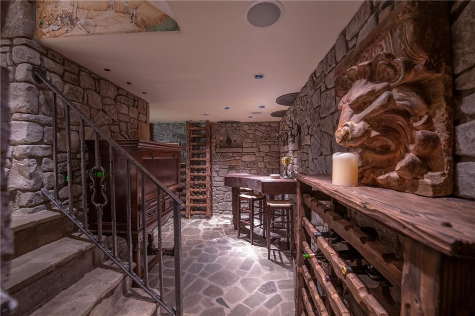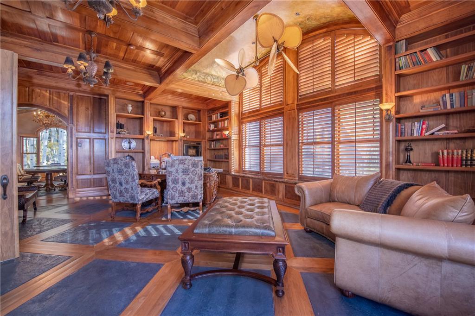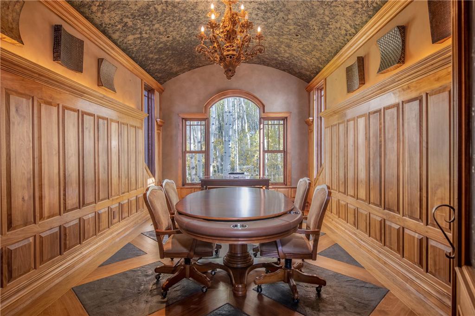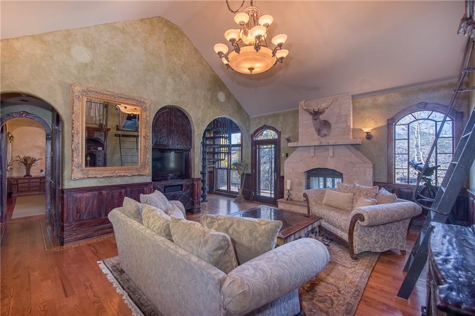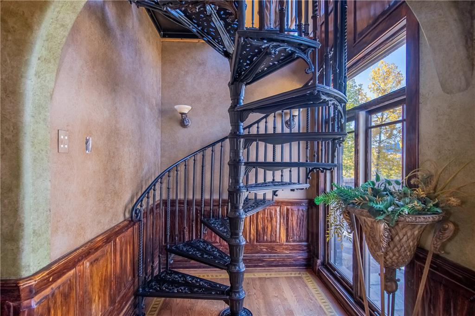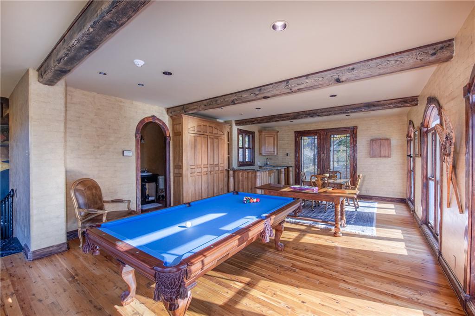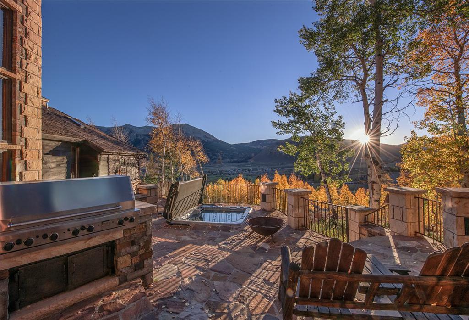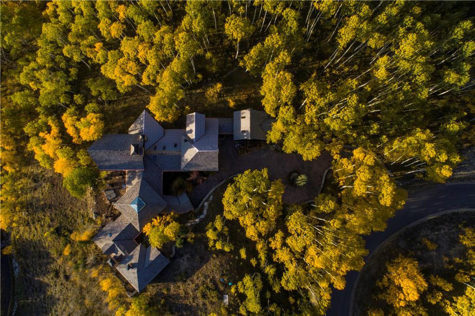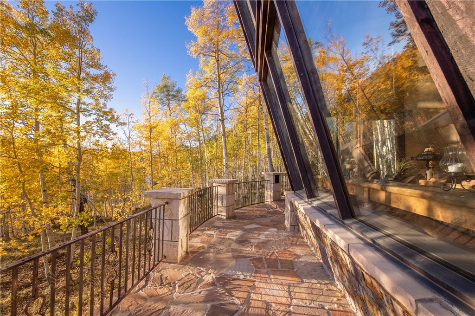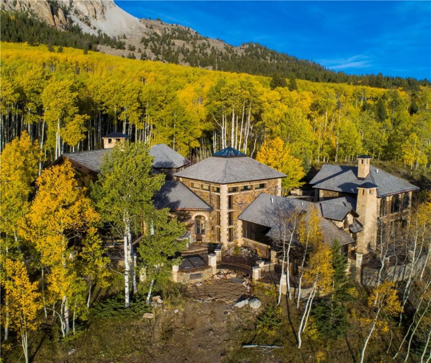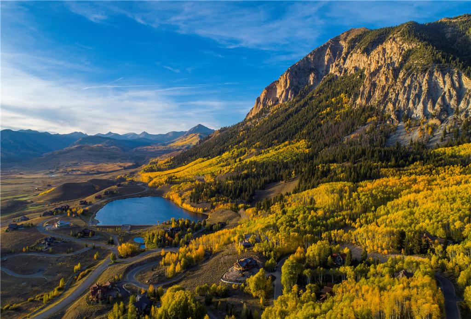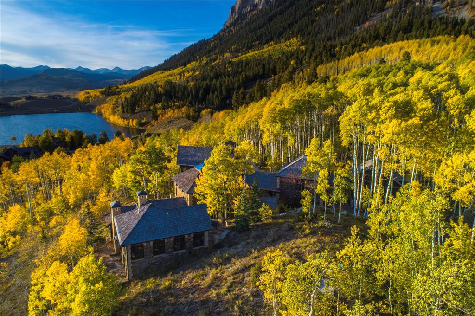The Taylor Crest Manor, a modern-day castle awaits you, backing to 50,000 acres of natural forest at the base of Mount Crested Butte. Located in the wildflower capital of the U.S., almost everything was hand-built on-site. Upon entrance from the 25′ breezeway, you are greeted with a motorized candelabra and waterfall. The great room and foyer feature over 30-foot ceilings and windows, with an expansive view of the mountains. a La Cornue Range is perfect for entertaining friends and family while utilizing multiple dishwashers, sinks, refrigerators, and freezers. Privacy awaits in the owners’ suite, featuring its own sitting room and fireplace, and windows that open into the grove of Aspen trees on both sides. The owners’ spa features a walk-in shower with over 12 showerheads. A deep soaking tub awaits you, as well as a dressing table and dual vanities. Guests have several bedrooms to choose from, all but one featuring their own full en-suite bath. The massive office, over 1000sf, features a wet bar and board room, 3/4 bath, and sitting area. After a hard day of negotiating, the gym is a perfect place to work off the stress. Or, if the gym is not your style, walk down to your private European castle-style 1500+ bottle wine cellar, featuring a tasting room and dining area. The entire house is controlled by master switches for lighting and music. The additional carriage house features its own kitchen and bath, located above the ski tuning room. Outdoor decks, patios, and walkways are over 3000SF to use for entertaining space. Should you have more guests than your 4 car garage can accommodate, the heated motor court can park an additional 10+ cars. Please call today for your private tour. This is a one-of-a-kind home, hidden amongst the beauty of Crested Butte. Included with the sale is 30 hours of NetJets. Quote to rebuild is significant higher than being sold.
Date Added: 3/2/22 at 7:10 am
Last Update: 3/14/22 at 11:17 pm
Interior
- GeneralWetBar, BuiltinFeatures, Chandelier, EntranceFoyer, EatinKitchen, GraniteCounters, HighCeilings, InLawFloorplan, MultipleLivingAreas, SeeRemarks, Storage, WalkInClosets, WiredforSound
- AppliancesBarFridge, DoubleOven, Dishwasher, Freezer, GasWaterHeater, Humidifier, Microwave, Range, Refrigerator, RangeHood, SeeRemarks, WineCooler, WarmingDrawer, Washer
- FlooringCarpet, Parquet, Stone, Tile, Wood
- HeatingSteam
- FireplaceBedroom, FamilyRoom, Gas, GreatRoom, LivingRoom, MasterBedroom, SeeRemarks
- Disability FeatureSeeRemarks
- Half Baths4
- Quarter Baths4
Exterior
- GeneralBrick, Block, Concrete, Stone, Balcony, Lighting, PrivateYard, RainGutters, SeeRemarks, Clubhouse, FitnessCenter, Golf, Pool, PlannedSocialActivities, PuttingGreen, Sauna, SportCourts, SeeRemarks, TennisCourts
- PoolSeeRemarks, Community
- ParkingAdditionalParking, Driveway, Detached, Garage, Oversized, Paved, Private, SeeRemarks, Storage
Construction
- RoofingMixed
Location
- HOAYes
- HOA AmenitiesSeeRemarks, $200 Quarterly
Lot
- ViewParkGreenbelt, GolfCourse, Panoramic, TreesWoods
- FencingPartial
- WaterfrontNone
Utilities
- UtilitiesCableAvailable, ElectricityConnected, NaturalGasConnected, PhoneConnected, SewerConnected, WaterAvailable
- WaterPublic
- SewerPublicSewer
Schools
- DistrictGunnison Watershed School District Re-1j
- ElementaryOther Gunnison Elementary
- MiddleOther
- HighOtherGunnison High School
What's Nearby?
Restaurants
General Error from Yelp Fusion API
Curl failed with error #403: 256
Coffee Shops
General Error from Yelp Fusion API
Curl failed with error #403: 256
Grocery
General Error from Yelp Fusion API
Curl failed with error #403: 256
Education
General Error from Yelp Fusion API
Curl failed with error #403: 256

