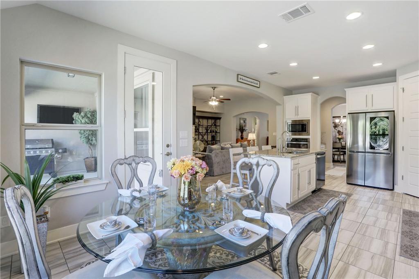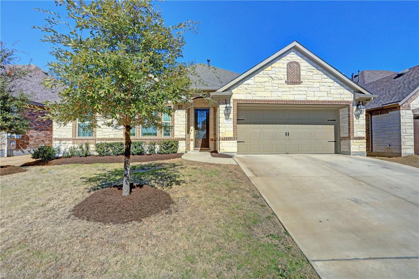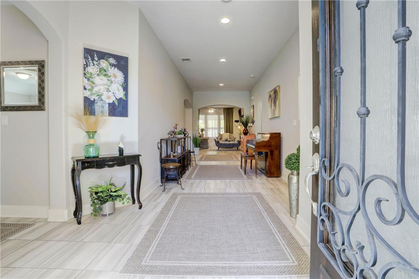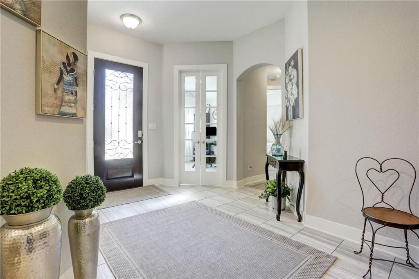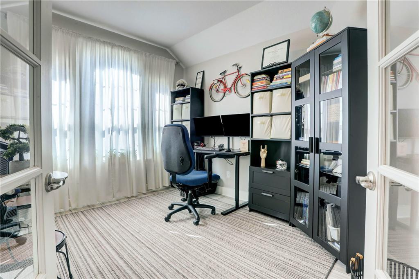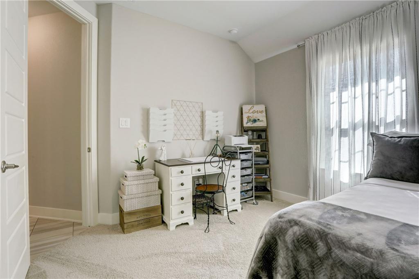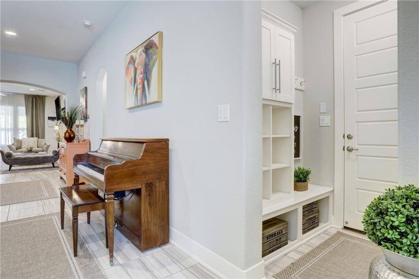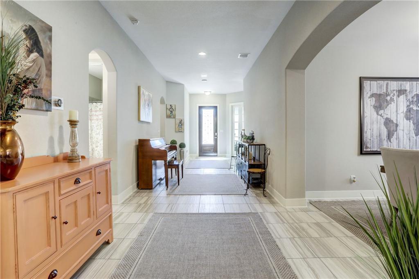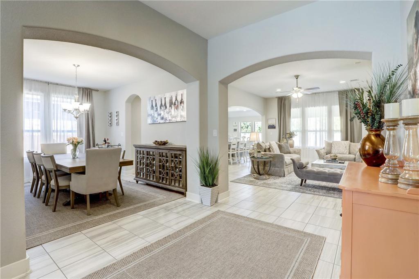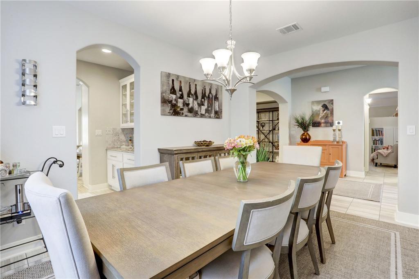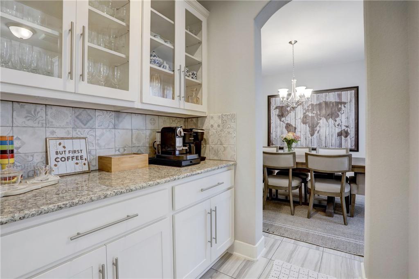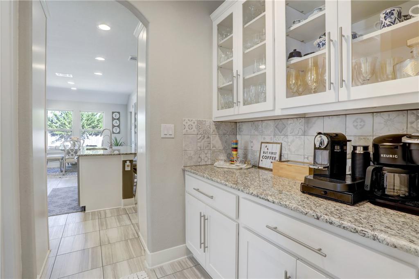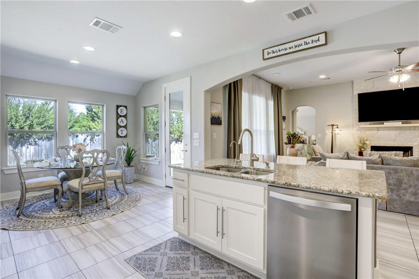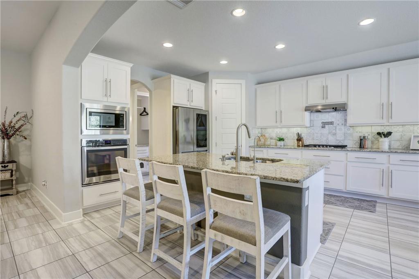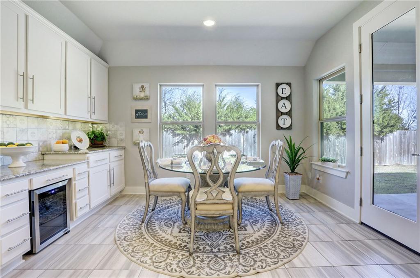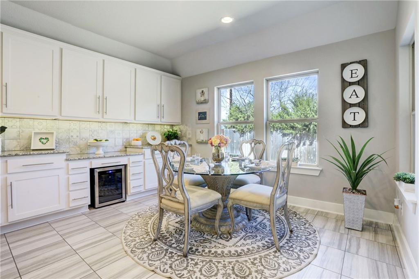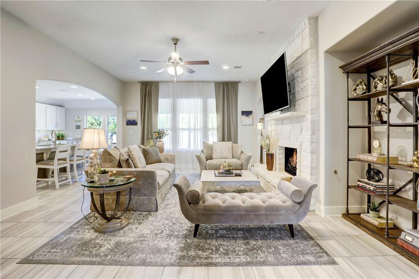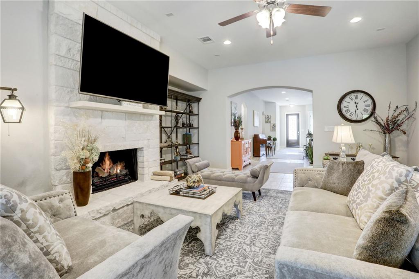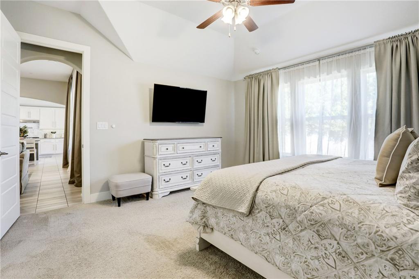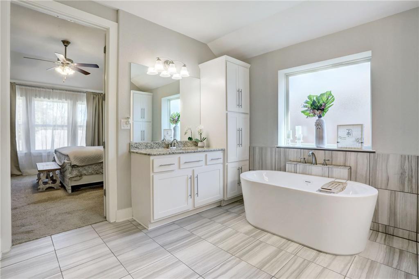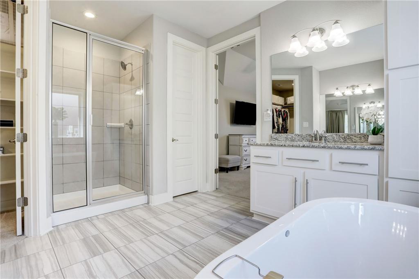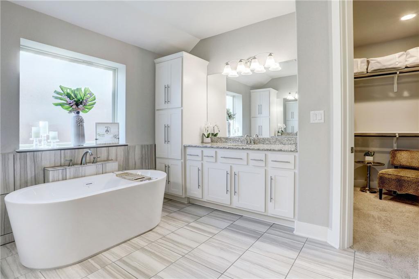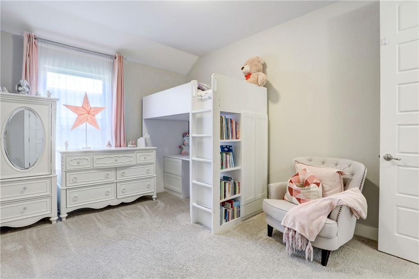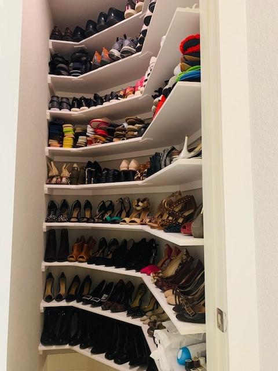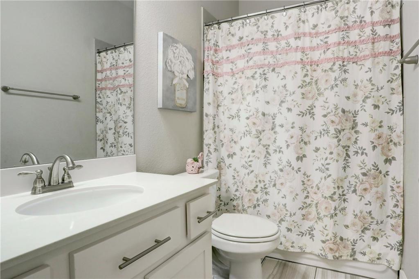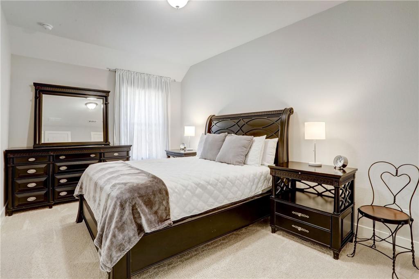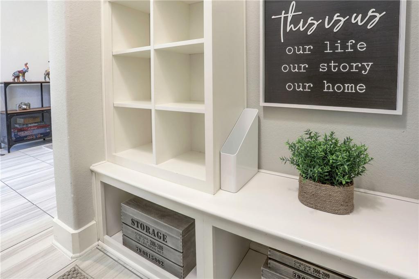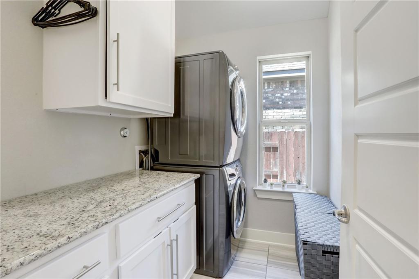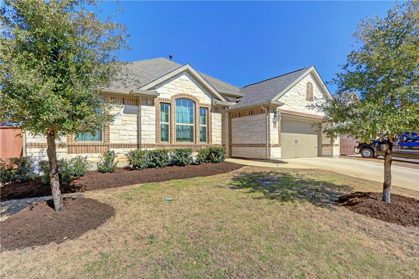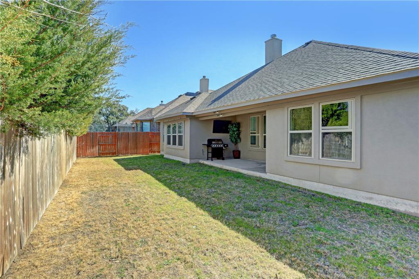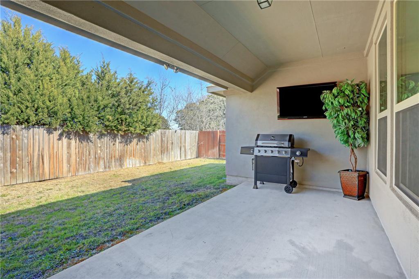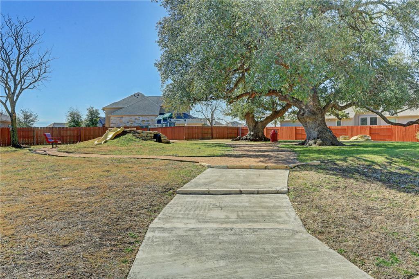This gorgeous family one story home in Catalina Ranch is better than new. You’ll be amazed at all the upgrades this beauty has to offer. The kitchen is fit for a Chef, and opens to the family room with a Limestone fireplace Upgrades: Whitney 3/4 lite Mahogany wood door with rain glass Study door with additional glass Extended Primary bedroom 2 feet longer Extended bedroom #4, 3 feet longer Enlarged bedroom 3 Utility Room – Pre-plumb sink Cooktop – Pre-plumb for pot filler Gas outlet to back patio Garage door opener 1/2 HP, chain drive Floor outlet 110v in living room 7 foot shower door in Primary bath, shower head 7 feet ADA toilet in Primary bathroom Decor Upgrades: Ceramic Tile throughout hallways and common areas 6×6 Backsplash in kitchen/Butlers Pantry Pull Out trash and recycling upgrade Pot doors under cooktop Refrigerator cabinet enclosed Clear glass uppers at Butlers Pantry Soap dispenser at sink Raised cabinets in Primary bathroom Granite counters in Primary bathroom Electrical and Low voltage upgrades: “Freedon Series” security hardwire- Windows and Door sensors In wall conduit upgrade 4 additional Cat – 5 drops 2 additional cable lines 5.1 surround sound prewire Structured wiring panel upgraded to 42″ tall Additional outlets added backyard under eaves switch for added outdoor plug Pantry door switch – mechanical 8 additonal can lights in living room & Primary closet 2 extra exterior plugs Ubiquiti professional wi-fi system – ceiling mounted access points, power over Ethernet Ubiquiti PoE swith Ubiquiti cloud key Ubiquiti Unifi Security Gateway Hubitat Elevation home automation platform 3 wifi smart light switches, controlled by Hubitat Under counter lighting in kitche, controlled by Hubitat Zigbee door sensors in shoe closet and master closet- Hubitat controlled, lights auto-on when doors open.
Date Added: 2/19/22 at 5:22 pm
Last Update: 2/19/22 at 11:19 pm
Interior
- GeneralCeilingFans, SeparateFormalDiningRoom, DoubleVanity, EntranceFoyer, GraniteCounters, HighCeilings, HighSpeedInternet, InLawFloorplan, KitchenIsland, MultipleDiningAreas, MainLevelMaster, OpenFloorplan, Pantry, SmartHome, SoakingTub, WalkInClosets
- AppliancesDishwasher, Disposal
- FlooringCarpet, Tile
- HeatingCentral, NaturalGas
- FireplaceFamilyRoom, GasLog
- Disability FeatureSeeRemarks
Exterior
- GeneralStone, StoneVeneer, CommonGroundsArea, CommunityMailbox, Curbs
- PoolNone
- ParkingAttached, Concrete, GarageFacesFront, Garage, GarageDoorOpener, Tandem
Construction
- RoofingComposition
Location
- HOAYes
- HOA AmenitiesCommonAreas, 650.0, Annually
Lot
- FencingBackYard, Fenced, Full
- WaterfrontNone
- ViewParkGreenbelt
Utilities
- UtilitiesElectricityAvailable, NaturalGasAvailable, UndergroundUtilities
- WaterPublic
- SewerPublicSewer
Schools
- DistrictLeander Independent School District
- ElementaryAkin
- MiddleStiles
- HighRouse
What's Nearby?
Restaurants
You need to setup the Yelp Fusion API.
Go into Admin > Real Estate 7 Options > What's Nearby? > Create App
Coffee Shops
You need to setup the Yelp Fusion API.
Go into Admin > Real Estate 7 Options > What's Nearby? > Create App
Grocery
You need to setup the Yelp Fusion API.
Go into Admin > Real Estate 7 Options > What's Nearby? > Create App
Education
You need to setup the Yelp Fusion API.
Go into Admin > Real Estate 7 Options > What's Nearby? > Create App

