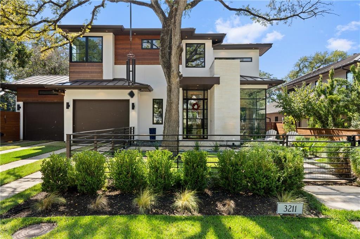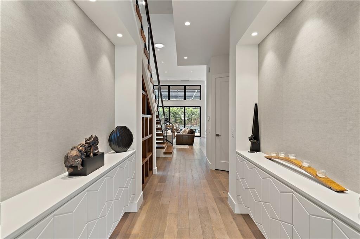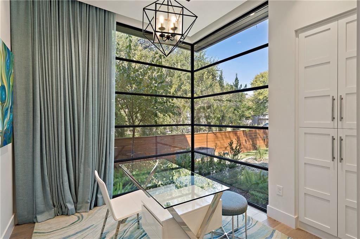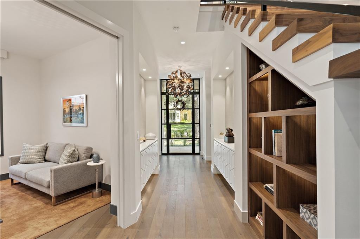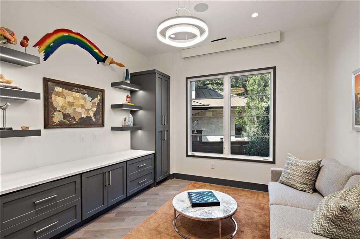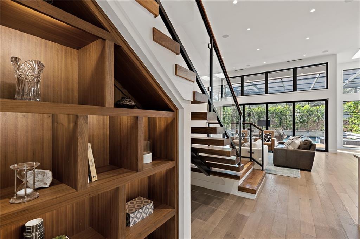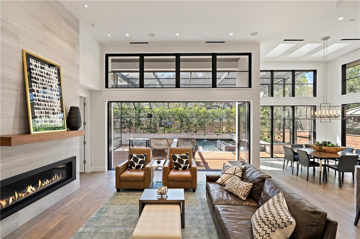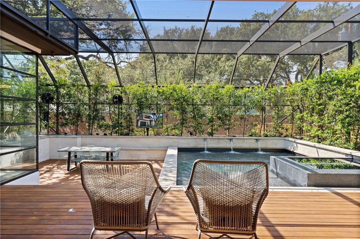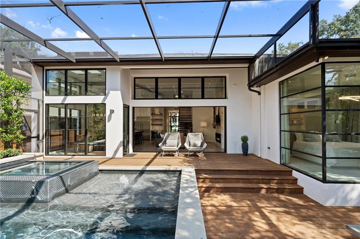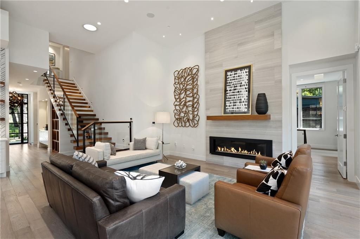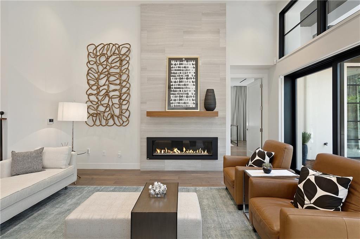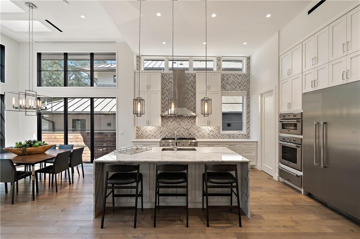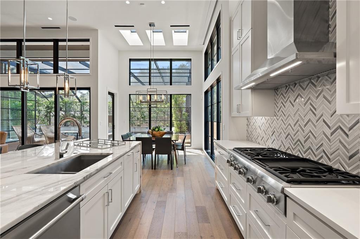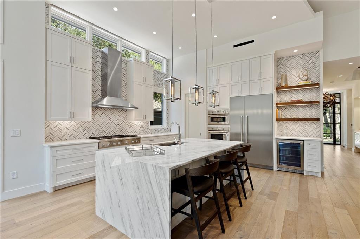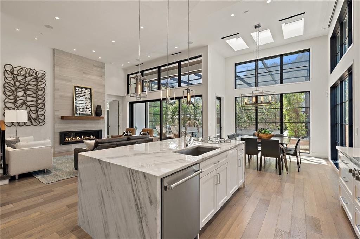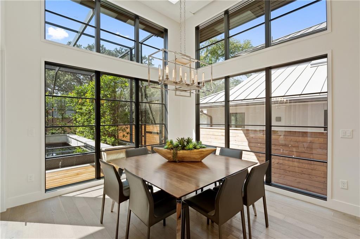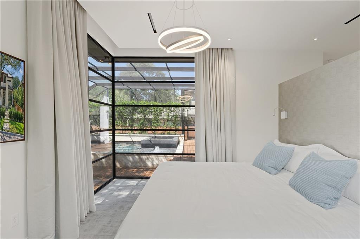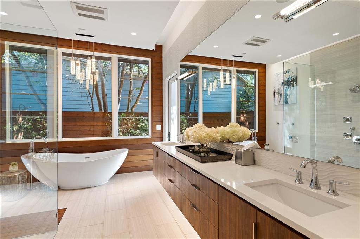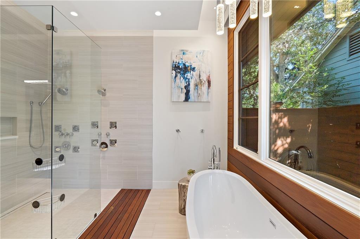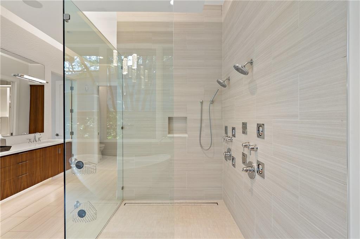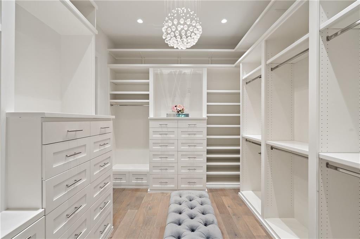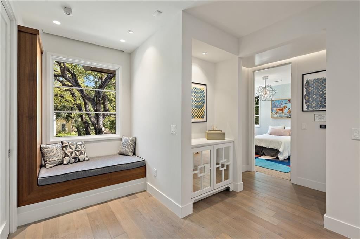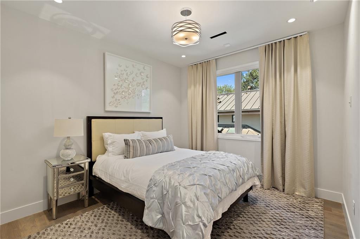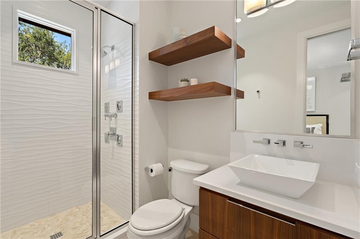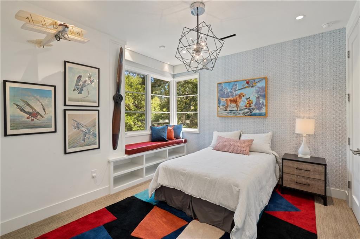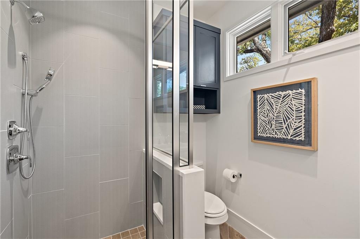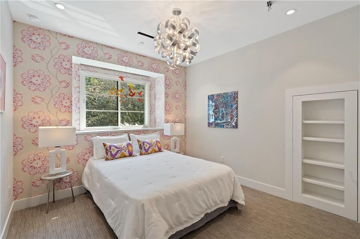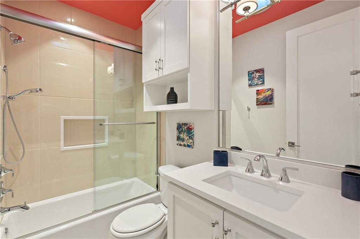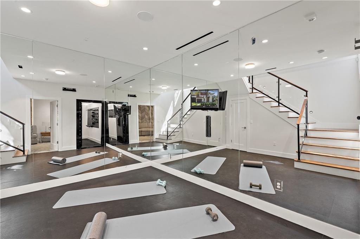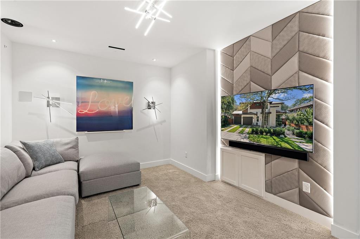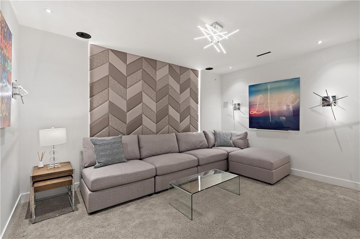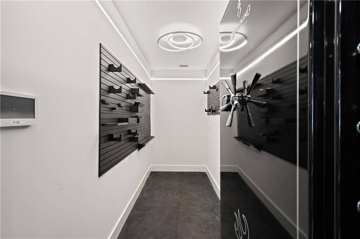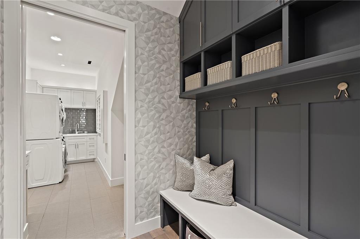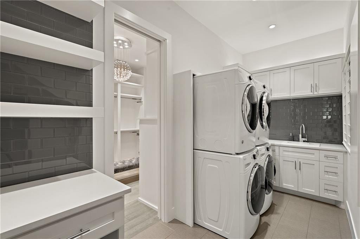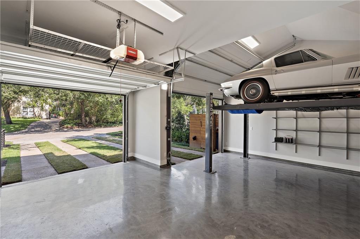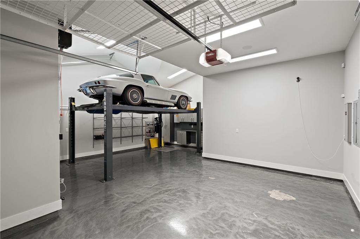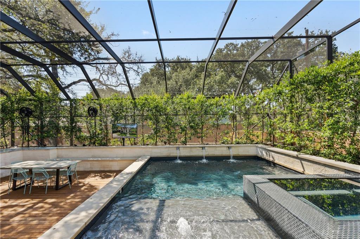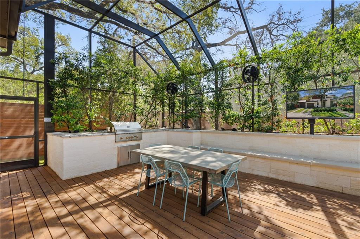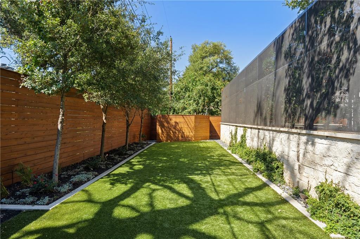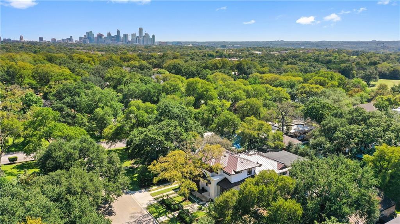This spectacular Tarrytown custom home boasts stunning modern architecture with steel doors, floor-to-ceiling windows, soaring ceilings, & fantastic natural light. An expansive sliding glass wall opens to a screened-in back porch which transforms the home into an all-seasons indoor-outdoor space for entertaining. Within the screened enclosure are a heated pool/spa, sitting/lounge area, gas grill, & outdoor dining area with misting, fan, TV, & audio systems. Custom landscaping, outdoor lighting, & an artificial turf yard area top off the alfresco experience. With three living areas – living room, flex/playroom, and home theater plus both a dedicated office and a fully mirrored workout room with rubber flooring, there is ample space for both work and play for the whole family. All bedrooms are en-suite, with the primary bedroom down and the other three bedrooms up. The spa-like master suite has a freestanding tub, full-body shower spray, private outdoor shower, & custom closet that connects to the laundry room with dual stackable W/D. This truly gourmet kitchen has soaring ceilings, abundant custom cabinetry throughout, a large center island, & Thermador appliances, including warmer, steamer oven, & built-in refrigerator. This home boasts top-of-the-line features for the discerning buyer ~ car lift for 3rd car and whole house generator, water, & air filtration. Plus Control4 home automation make turning off all the lights, putting down the shades, or setting the mood daytime or evening as simple as a push of a button! This beautiful home is located on a quiet, tree-lined street in Tarrytown, walking distance to Lake Austin, Mozart’s, Lions Golf Course, WAYA, & much more! Tarrytown is zoned for the exemplary renovated Casis Elementary, O. Henry Middle, & Austin High School with many desirable preschools and quality private schools nearby. Just a stone’s throw from downtown, this prime central Austin located can’t be beat!
Date Added: 10/18/21 at 6:55 pm
Last Update: 11/2/21 at 5:57 am
Interior
- GeneralBookcases, Bidet, BuiltinFeatures, CeilingFans, DoubleVanity, EntranceFoyer, HighCeilings, KitchenIsland, MainLevelMaster, OpenFloorplan, Pantry, QuartzCounters, RecessedLighting, SoundSystem, Storage, SmartHome, SoakingTub, SmartThermostat, WalkInClosets
- AppliancesBuiltInElectricOven, BuiltInGasRange, BarFridge, BuiltInRefrigerator, ConvectionOven, WasherDryerStacked, Dishwasher, Disposal, IceMaker, Microwave, RangeHood, StainlessSteelAppliances, WarmingDrawer
- FlooringTile, Wood
- HeatingCentral
- FireplaceGas, LivingRoom
- Disability FeatureNone
- A/CCentralAir
- Eco/Green FeatureSeeRemarks
- Half Baths1
- Quarter Baths1
Exterior
- GeneralStone, Stucco, WoodSiding, GasGrill, Lighting, MistingSystem, OutdoorGrill, PrivateYard, RainGutters, Golf, Lake, Library, Playground, Park, Pool, TennisCourts, TrailsPaths, Curbs
- PoolInGround, PoolSpaCombo, Waterfall, Community
- ParkingDriveway, GarageFacesFront, Garage
- Other StructuresLivingQuarters, Sheds, Storage
Construction
- RoofingMetal
- WindowsBlinds, DoublePaneWindows
Location
- HOAYes
- HOA AmenitiesSeeRemarks, $2,400 Monthly
Lot
- ViewPool
- FencingBackYard, FrontYard, Privacy, Wood, WroughtIron
- WaterfrontNone
Utilities
- UtilitiesElectricityConnected, NaturalGasConnected, WaterConnected
- WaterPublic
- SewerPublicSewer
Schools
- DistrictAustin Independent School District
- ElementaryCasis
- MiddleO Henry
- HighAustin
Virtual Tour
What's Nearby?
Restaurants
General Error from Yelp Fusion API
Curl failed with error #403: 256
Coffee Shops
General Error from Yelp Fusion API
Curl failed with error #403: 256
Grocery
General Error from Yelp Fusion API
Curl failed with error #403: 256
Education
General Error from Yelp Fusion API
Curl failed with error #403: 256

