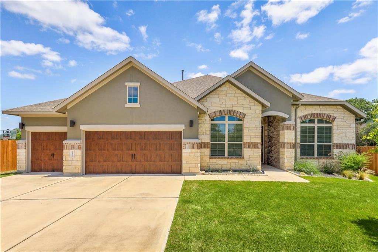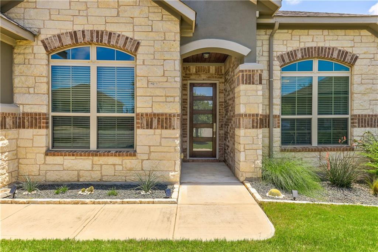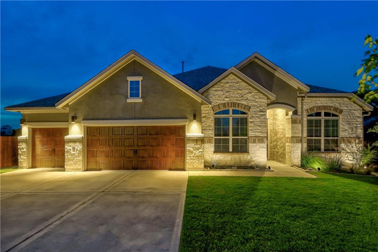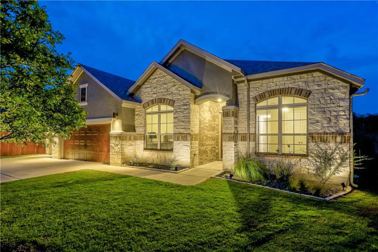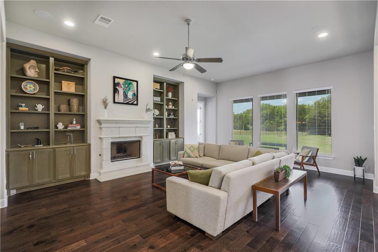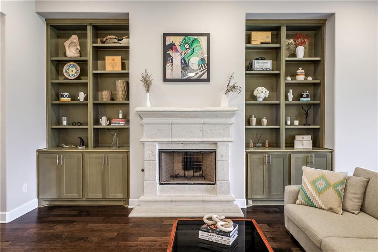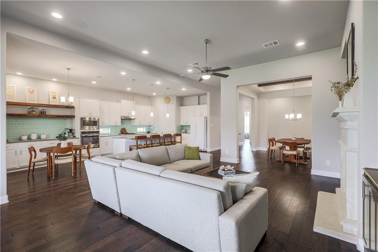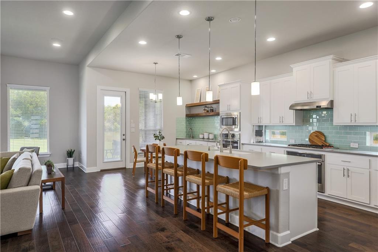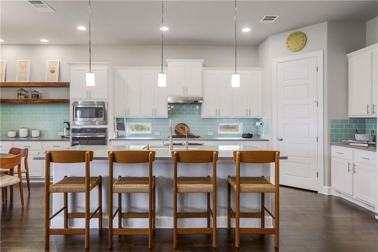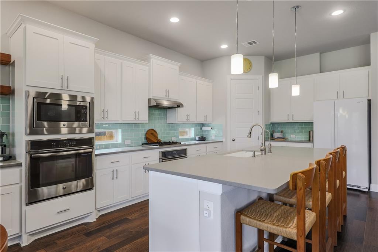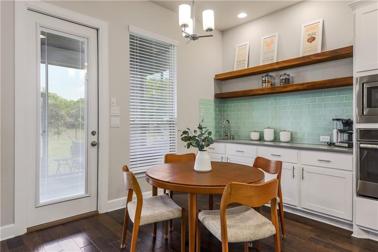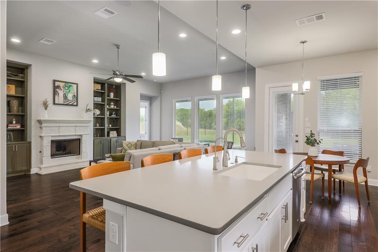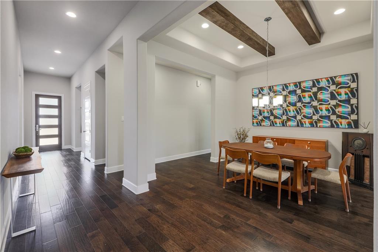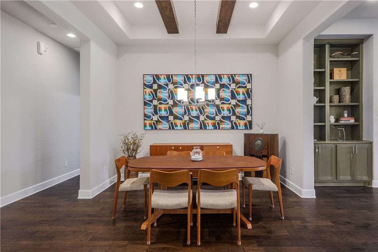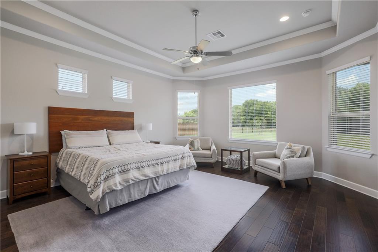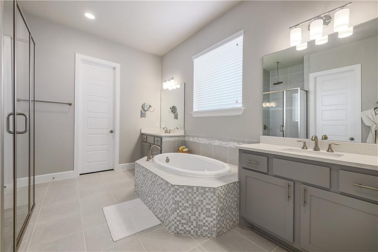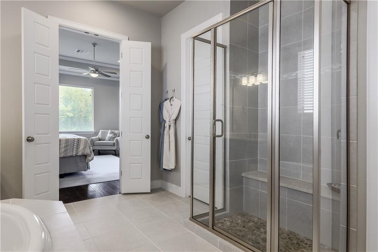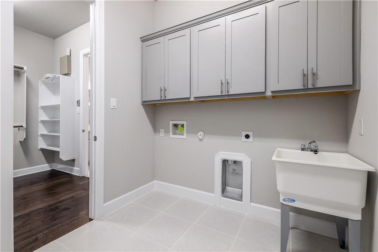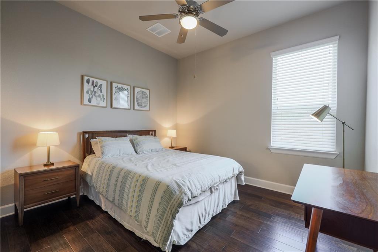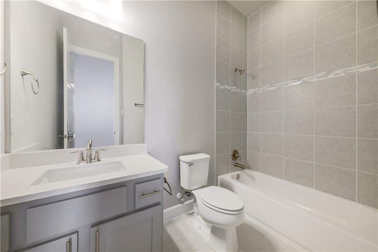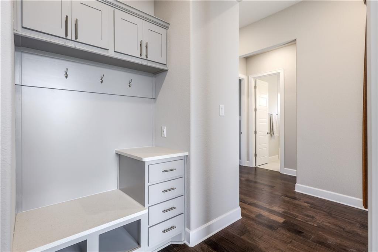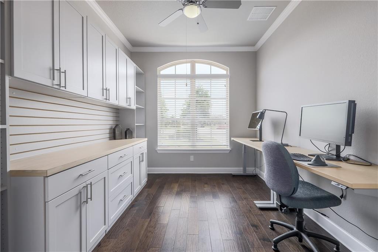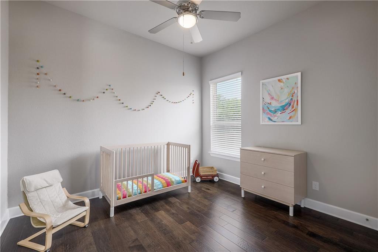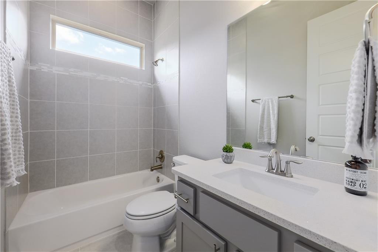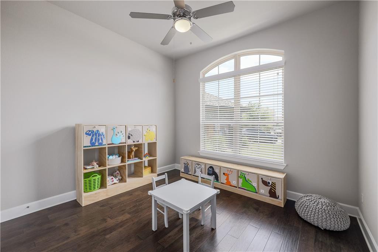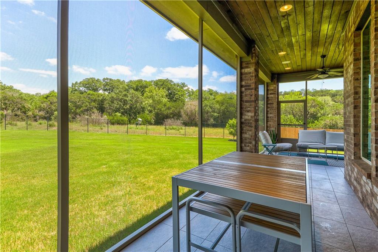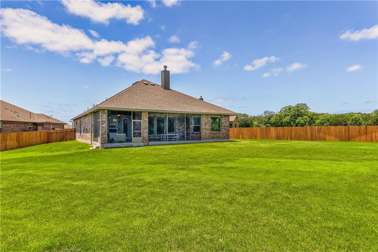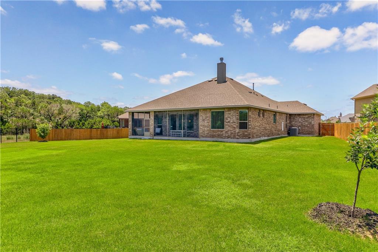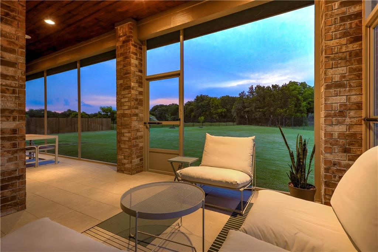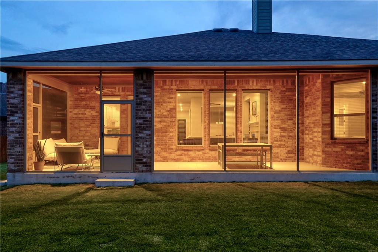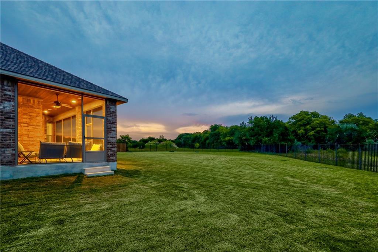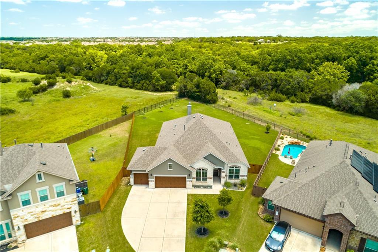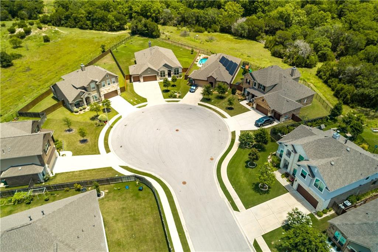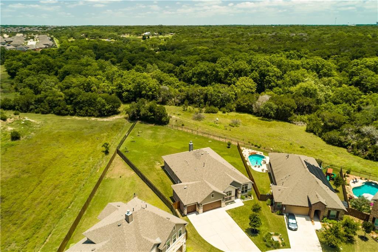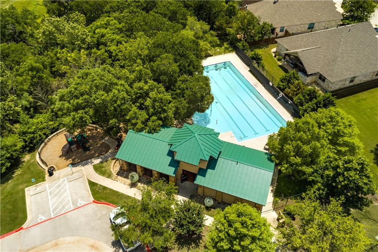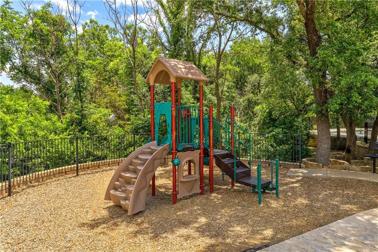Gorgeous single story home in a cul-de-sac nestled on the Bluff’s of Brushy Creek. Welcome inside to a generously proportioned home featuring 2,972 square feet of living space with interior upgrades throughout. Sophisticated, modern and thoughtful this home was built for everyday living and entertaining. The flawless open concept floor plan flows seamlessly from each room to the next. Spacious living room with rich wood flooring, open formal dining, wood beams anchored by a gorgeous limestone fireplace, custom built ins and high ceilings to fill the space with tons of natural light. Adorned with trend white cabinetry, rich subway tile, herb windows, the gourmet kitchen features quartz countertops, stainless appliances including a built-in oven, microwave, gas range, designated wet bar/coffee bar area with beautiful custom wood floating shelves and oversized island /breakfast bar with plenty of space for family and guest to gather. Conveniently located off the living room, a oversized owner’s suite provides the upmost privacy, spa like master bath, to include his/hers vanity, soaking tub, separate shower and additional expansive walk in closet adjoined to the practical laundry room equipped with sink and additional storage. Private guest bedroom with full ensuite, perfect for guest. Secondary bedrooms sharing a well appointment bath located just off the alluring foyer to include a mud room/drop zone and dedicated office upfront with built ins, perfect for working from home! Step out onto your own outdoor living/entertaining space with a screened in tiled patio complimented by tongue & groove ceilings, perfectly situated for enjoying the picturesque views. Expansive private fenced back yard where nature melts into a wildlife preserve. All of this coupled with exemplary schools, easy access to shopping, dining and close proximity to the Parmer Lane technology corridor. This home provides all the elements for relaxing, comfortable and easy-care living!
Date Added: 7/8/21 at 12:06 pm
Last Update: 7/12/21 at 2:32 am
Interior
- GeneralBreakfastBar, BuiltinFeatures, TrayCeilings, CeilingFans, DoubleVanity, HighCeilings, HisandHersClosets, MainLevelMaster, MultipleClosets, RecessedLighting, SoundSystem, Bar, WalkInClosets, WiredforSound
- AppliancesDishwasher, ExhaustFan, GasCooktop, Disposal, Microwave, WaterSoftenerOwned, SelfCleaningOven, WaterSoftener, TanklessWaterHeater, VentedExhaustFan
- FlooringTile, Wood
- HeatingCentral, NaturalGas
- FireplaceFamilyRoom
- Disability FeatureNone
- Half Baths1
- Quarter Baths1
Exterior
- GeneralBrickVeneer, StoneVeneer, PrivateYard, RainGutters, CommonGroundsArea, Clubhouse, CommunityMailbox, DogPark, Playground, Park, Pool, StreetLights, Sidewalks, TrailsPaths, Curbs
- PoolNone, Community
- ParkingAttached, DoorMulti, Enclosed, GarageFacesFront, Garage, GarageDoorOpener, WorkshopinGarage
Construction
- RoofingComposition, Shingle
Location
- HOAYes
- HOA AmenitiesCommonAreas, $115 Quarterly
Lot
- ViewParkGreenbelt, TreesWoods
- FencingWood, WroughtIron
- WaterfrontNone
Utilities
- UtilitiesCableAvailable, ElectricityAvailable, NaturalGasAvailable, HighSpeedInternetAvailable, WaterAvailable, UndergroundUtilities
- WaterPublic
- SewerPublicSewer
Schools
- DistrictLeander Independent School District
- ElementaryAkin
- MiddleStiles
- HighVista Ridge
Virtual Tour
What's Nearby?
Restaurants
General Error from Yelp Fusion API
Curl failed with error #403: 256
Coffee Shops
General Error from Yelp Fusion API
Curl failed with error #403: 256
Grocery
General Error from Yelp Fusion API
Curl failed with error #403: 256
Education
General Error from Yelp Fusion API
Curl failed with error #403: 256

