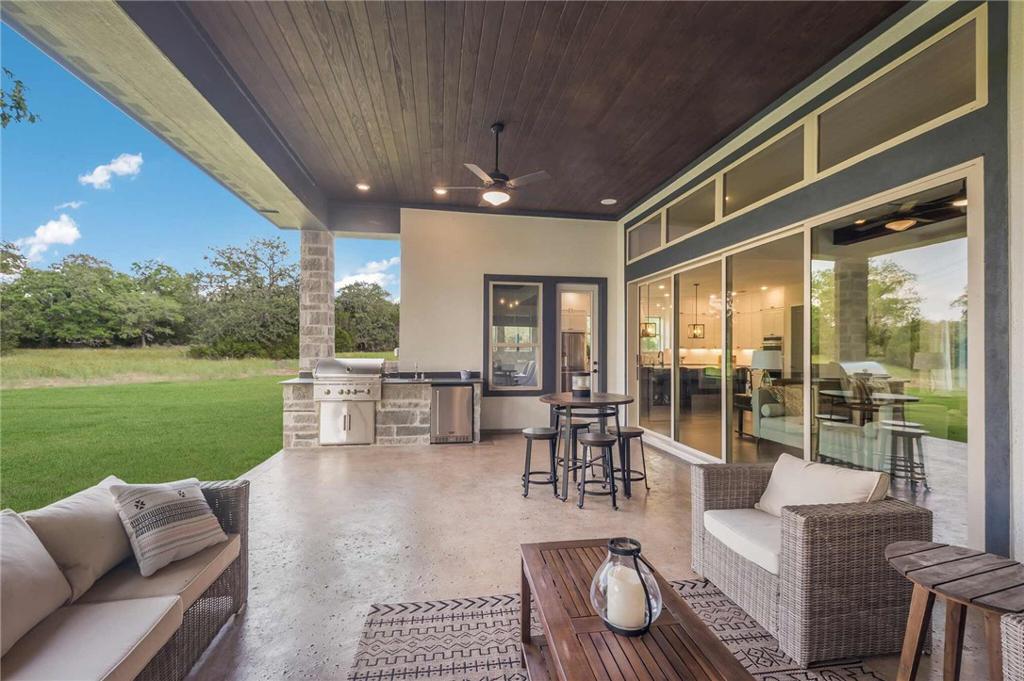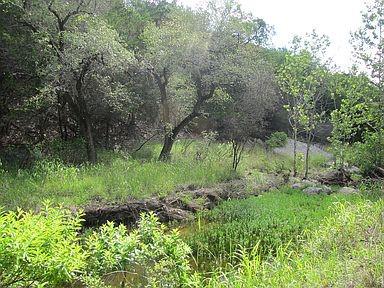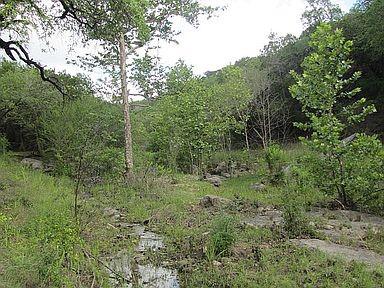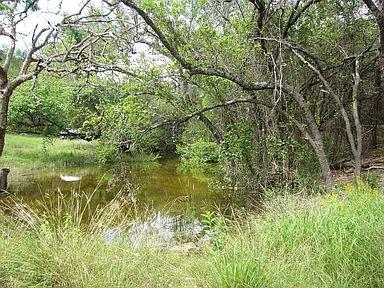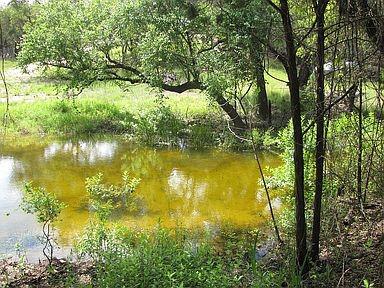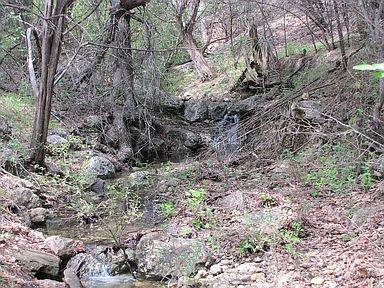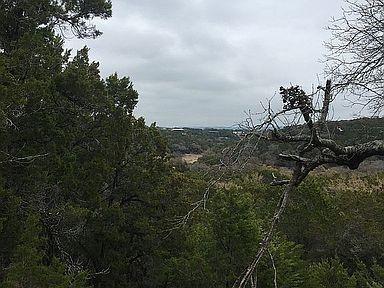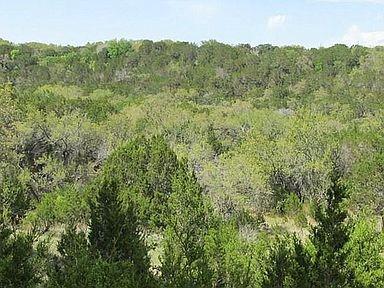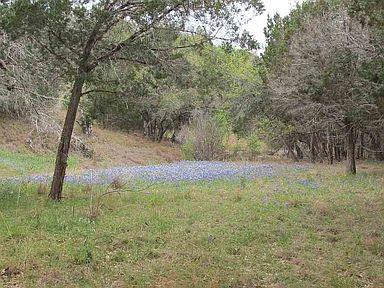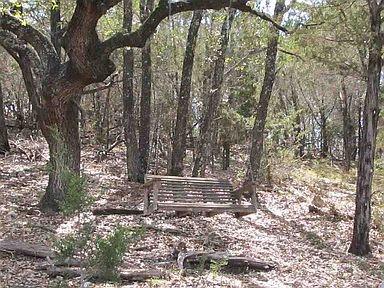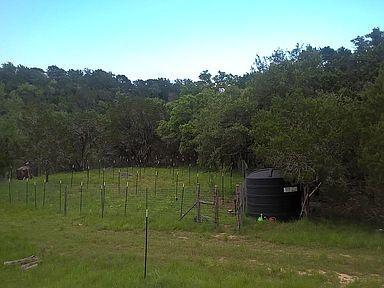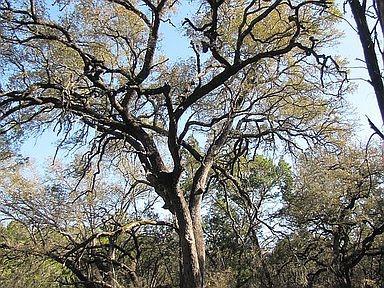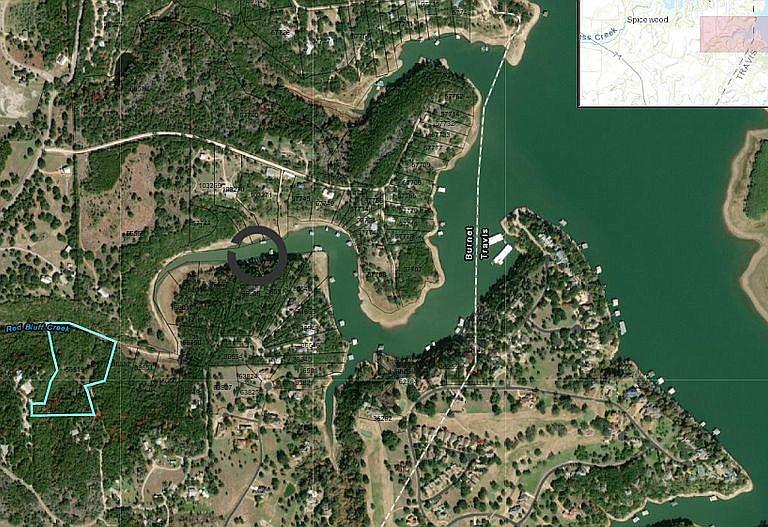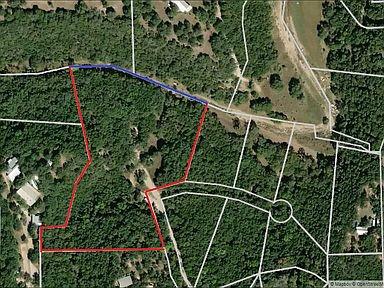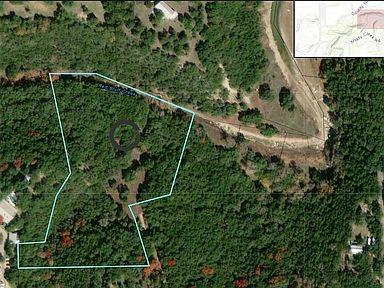**To Be Built** This is a 1 story floor plan that includes 4 bedrooms and 3 full bathrooms. Standard 3 car side load garage and boasts 2760 livable sqft. All appliances are Energy Star certified. The plan has several flex space upgrade options that can add an additional 939sqft. The flex options that add square footage are a game room that can be added at the rear of the home behind the garage and an upstairs bonus room. Some additional flex space options are enclosing the study and adding French doors, converting the rear windows to sliding glass doors, and converting the rear covered porch into an extended outdoor living area. This floor plan also has the option to add a secondary living quarter or “Casita” and there’s room for a pool! Photos are examples of a model ~ price and finishes may vary. The price is based on the cost to build the base home plan with a $40,000 upgrade budget. Price is subject to change depending on the cost to build at the time construction begins. Located on 8+ acres in the Heart of Spicewood. 20 Minutes to HEB, Marble Falls & Home Depot. Workshop allowed. Convenience to Lake Travis and Austin combined w/ the seclusion of the wooded property make this the ideal location! Floor plans in Docs. Photos are pictures of the model home. Some of the finish-outs are upgrades and not included in the base price.
Date Added: 8/26/21 at 9:32 pm
Last Update: 11/4/21 at 8:02 pm
Interior
- GeneralBreakfastBar, CeilingFans, CrownMolding, SeparateFormalDiningRoom, DoubleVanity, EntranceFoyer, EatinKitchen, GraniteCounters, HighCeilings, KitchenIsland, MultipleLivingAreas, MultipleDiningAreas, MultipleMasterSuites, OpenFloorplan, Pantry, RecessedLighting, WalkInClosets
- AppliancesBuiltInRange, Cooktop, Dishwasher, ENERGYSTARQualifiedAppliances, GasCooktop, Disposal, Microwave, Oven, Refrigerator, RangeHood, StainlessSteelAppliances
- FlooringVinyl, Wood
- HeatingCentral
- FireplaceNone
- Disability FeatureNone
- Eco/Green FeatureAppliances
- Half Baths1
- Quarter Baths1
Exterior
- GeneralCementSiding, Masonry, Stucco, UncoveredCourtyard, None
- PoolNone
- ParkingAttached, Garage
Construction
- RoofingComposition, Shingle
Location
- HOAYes
- HOA AmenitiesSeeRemarks, 1500.0, Annually
Lot
- ViewHills, Panoramic, TreesWoods
- FencingNone
- WaterfrontCreek, Pond, Stream, Waterfront
Utilities
- UtilitiesElectricityAvailable
- WaterSeeRemarks, Well
- SewerSepticNeeded
Schools
- DistrictMarble Falls Independent School District
- ElementarySpicewood (Marble Falls ISD)
- MiddleMarble Falls
- HighMarble Falls
What's Nearby?
Restaurants
General Error from Yelp Fusion API
Curl failed with error #403: 256
Coffee Shops
General Error from Yelp Fusion API
Curl failed with error #403: 256
Grocery
General Error from Yelp Fusion API
Curl failed with error #403: 256
Education
General Error from Yelp Fusion API
Curl failed with error #403: 256

