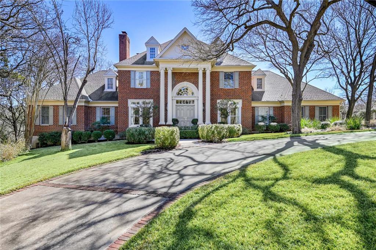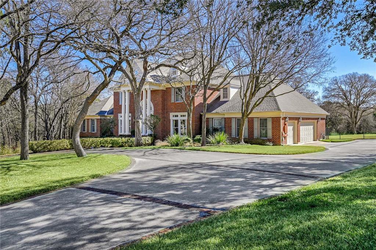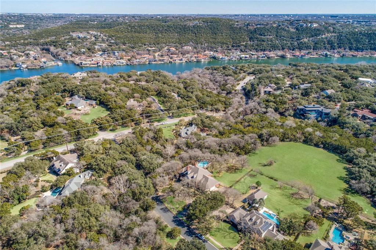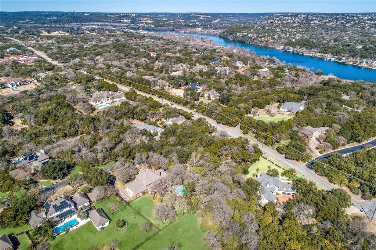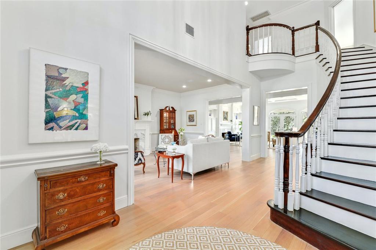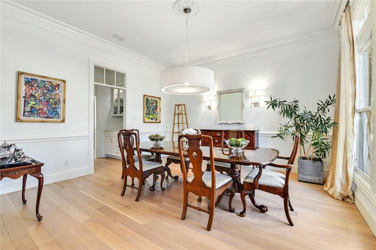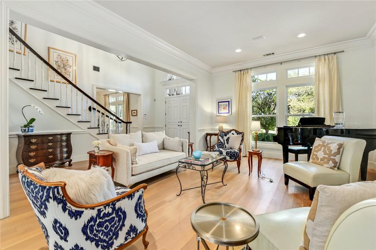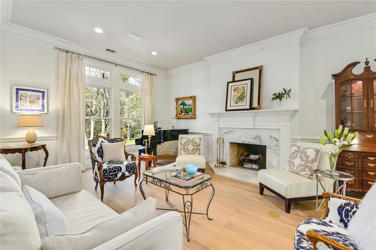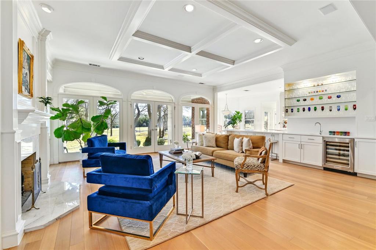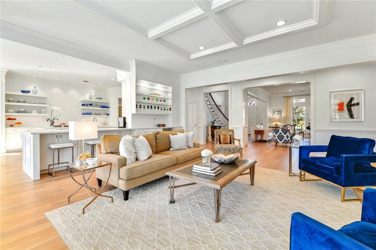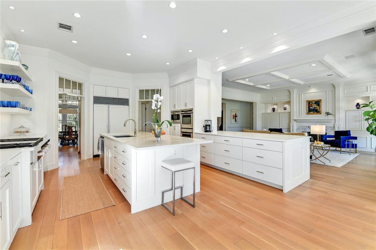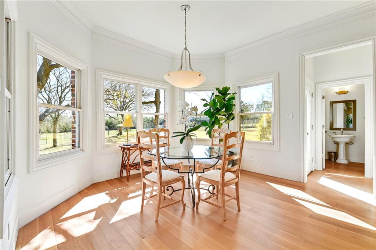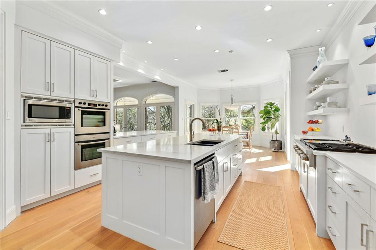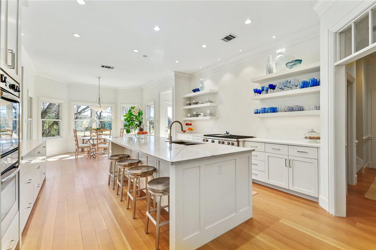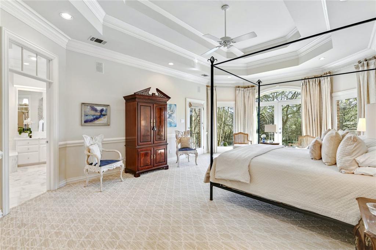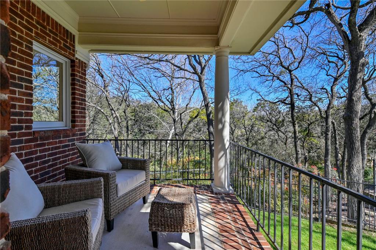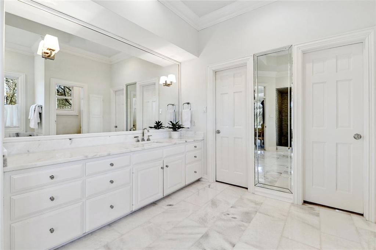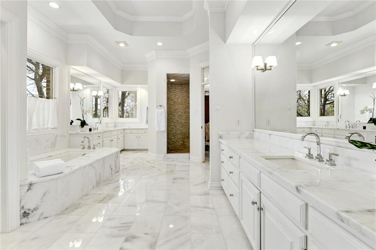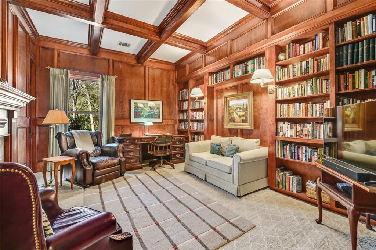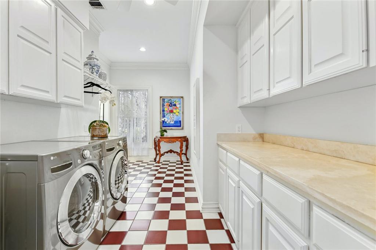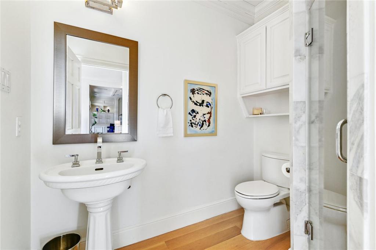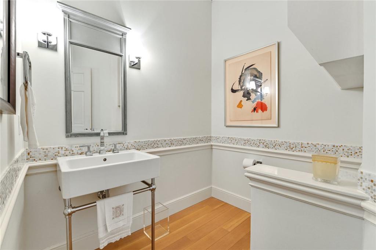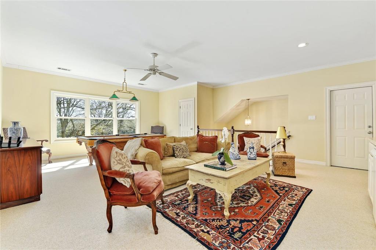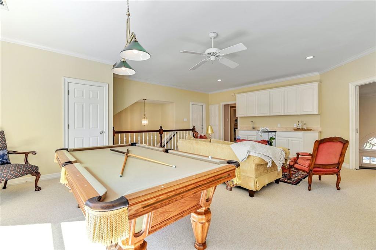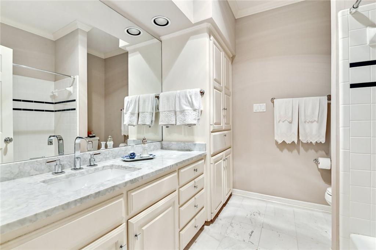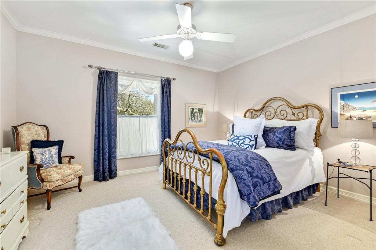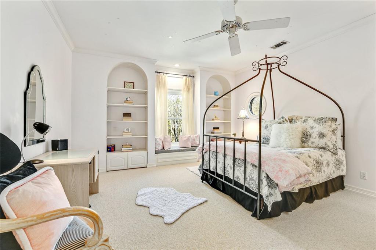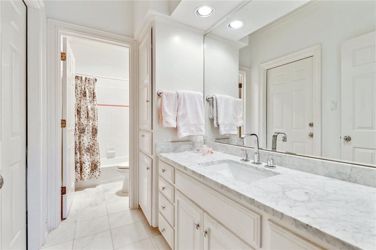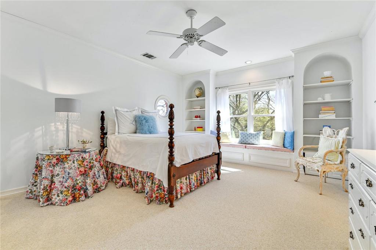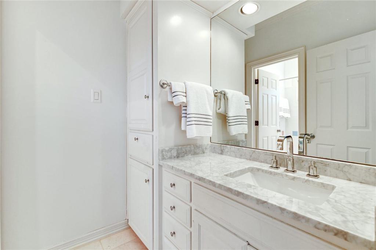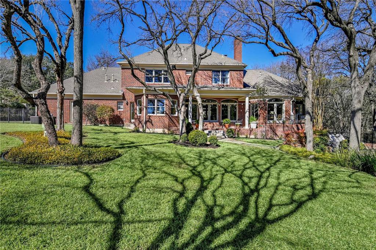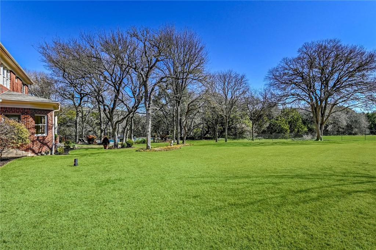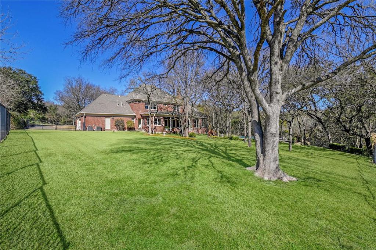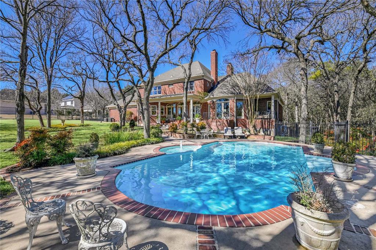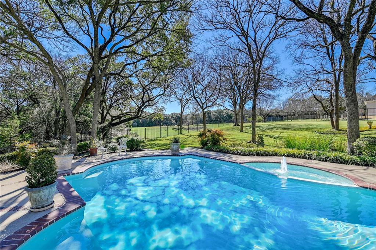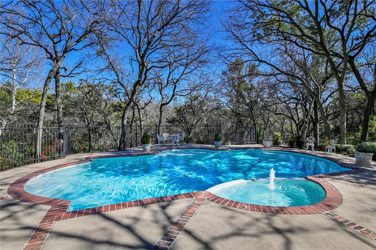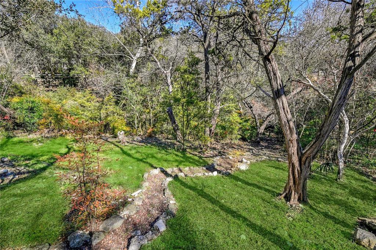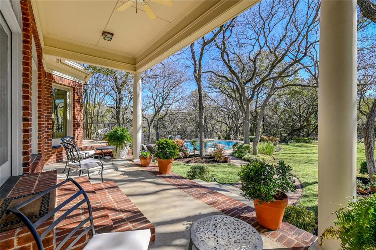A stately traditional home on 1.7 pastoral acres in Westlake. This covetable property hearkens to gracious manor homes of times past, with a substantial red-brick façade, fluted columns and welcoming double front door topped with a fanlight window. Sited on an ultra-private tract of lush lawns and untouched woods dotted with mature trees, the home feels like a country estate, yet lies only three minutes from Davenport Village and ACC. The interior offers a gracious impression from the moment you enter, where you are greeted by a sweeping staircase bisecting the formal living and dining rooms. An additional stair well offers convenient access to the second level and sits across from the oversized laundry room, which is outfitted with built-in cabinetry and a wash sink. Warm oak floors and detailed millwork combine with fresh, light walls to convey a traditional aesthetic with modern sensibilities throughout the home. Architectural touches includes coffered ceilings, burnished paneling in the library, transom lights above doors and extensive built-in cabinetry. The gleaming gourmet kitchen features quartz countertops, chef’s appliances and substantial storage; bathrooms enjoy marble accents and designer fixtures. The floorplan provides the benefits of both discrete living areas and an open plan where family and friends can find the perfect place to gather or enjoy some solitude. Formal living and dining rooms offer a place to host intimate events with access to a nearby butler’s pantry for serving. The family room features a wet bar and faces both the kitchen and the terrace. Open the French doors to extend the living area outside where you can enjoy the breeze and access to the pool and vast lawn. The second level hosts three storage spaces in the attic, two of which are easily accessible from the second floor, plus three en-suite bedrooms and a game room with its own wet bar. 24 Hour Advanced Showing Notice.
Date Added: 3/4/22 at 4:12 pm
Last Update: 3/4/22 at 10:09 pm
Interior
- GeneralBookcases, BuiltinFeatures, CeilingFans, CofferedCeilings, SeparateFormalDiningRoom, DoubleVanity, EntranceFoyer, FrenchDoorsAtriumDoors, KitchenIsland, MultipleLivingAreas, MultipleDiningAreas, MainLevelMaster, Pantry, QuartzCounters, RecessedLighting, WiredforData
- AppliancesBuiltInRange, BuiltInOven, BuiltInRefrigerator, Cooktop, Dishwasher, ExhaustFan, Disposal, GasWaterHeater, Microwave, Oven, StainlessSteelAppliances, WineRefrigerator
- FlooringCarpet, Marble, Tile, Wood
- HeatingCentral, Fireplaces, NaturalGas
- FireplaceFamilyRoom, Gas, Library, LivingRoom, WoodBurning
- Disability FeatureNone
- A/CCentralAir, Dual
- Eco/Green FeatureAppliances, HVAC, Thermostat
- Half Baths1
- Quarter Baths1
Exterior
- GeneralBrick, Masonry, Balcony, ExteriorSteps, PrivateYard, RainGutters, None
- PoolHeated, InGround
- ParkingAttached, CircularDriveway, Driveway, Garage, GarageDoorOpener, GarageFacesRear, Storage
- Other StructuresLivingQuarters, Sheds, Storage
Construction
- RoofingShingle
- WindowsBlinds, DoublePaneWindows
Location
- HOAYes
- HOA AmenitiesSeeRemarks, 400.0, Annually
Lot
- ViewTreesWoods
- FencingPartial, WroughtIron
- WaterfrontNone
Utilities
- UtilitiesElectricityConnected, NaturalGasConnected, WaterConnected
- WaterPublic, MunicipalUtilityDistrict
- SewerAerobicSeptic, SepticTank
Schools
- DistrictEanes Independent School District
- ElementaryBridge Point
- MiddleHill Country
- HighWestlake
What's Nearby?
Restaurants
General Error from Yelp Fusion API
Curl failed with error #403: 256
Coffee Shops
General Error from Yelp Fusion API
Curl failed with error #403: 256
Grocery
General Error from Yelp Fusion API
Curl failed with error #403: 256
Education
General Error from Yelp Fusion API
Curl failed with error #403: 256

