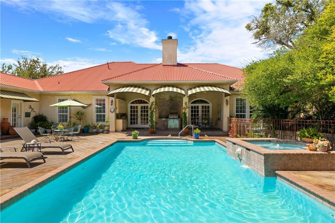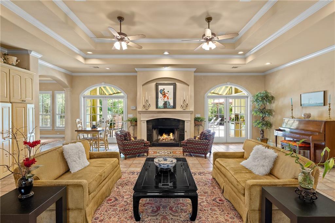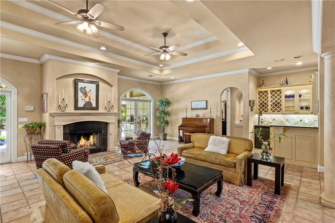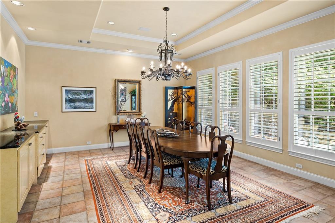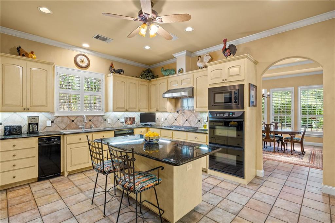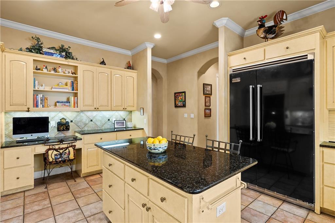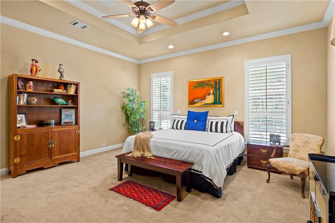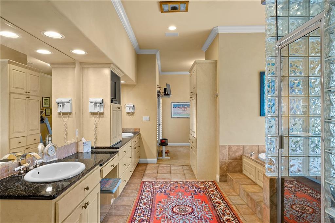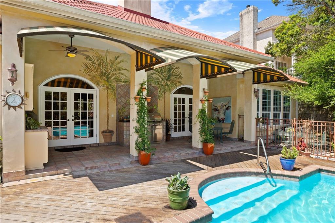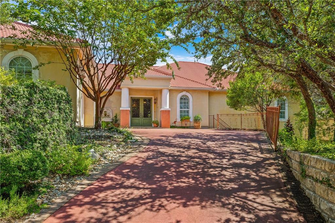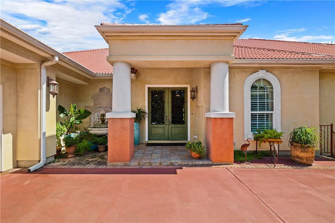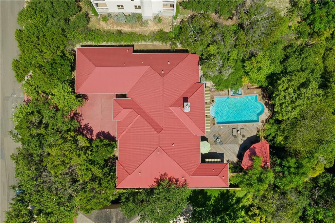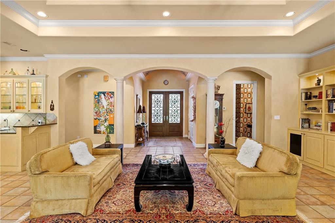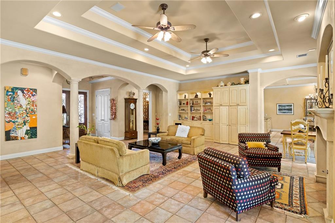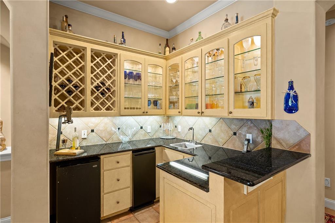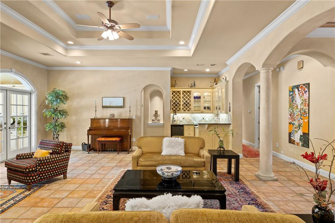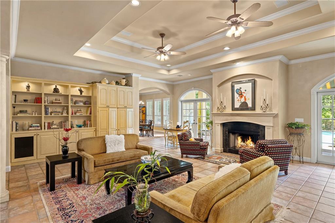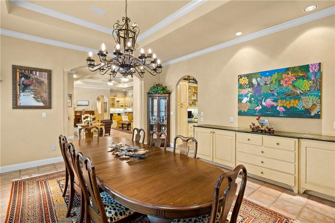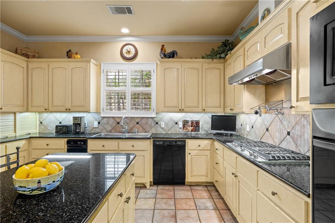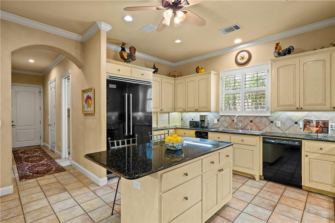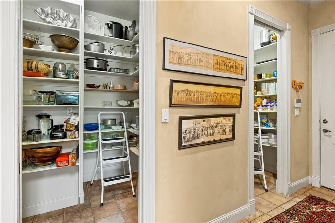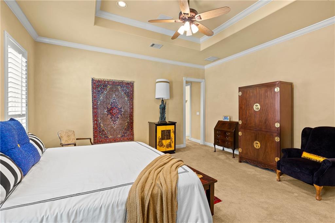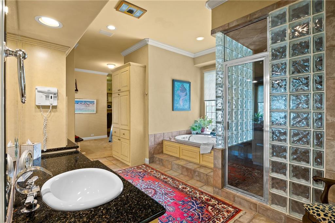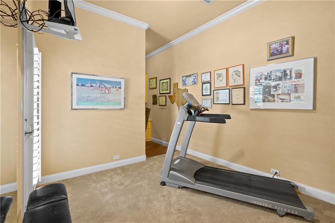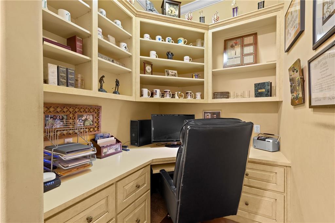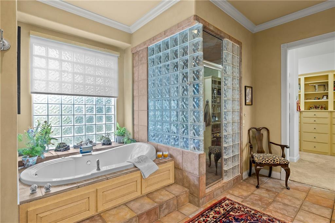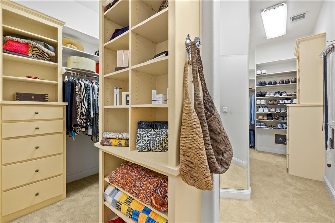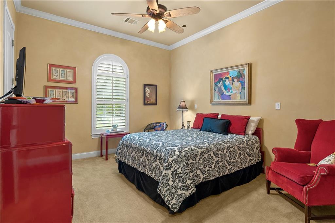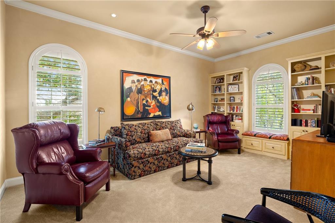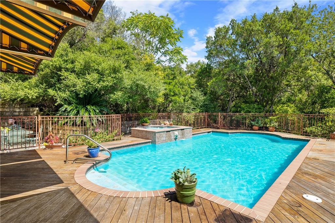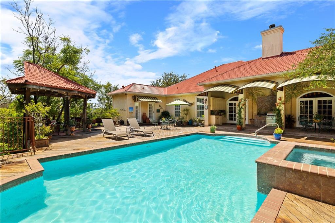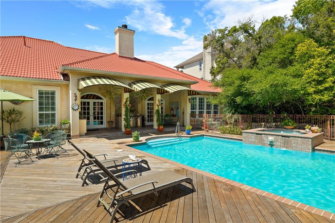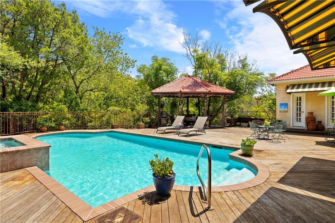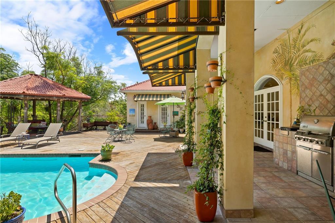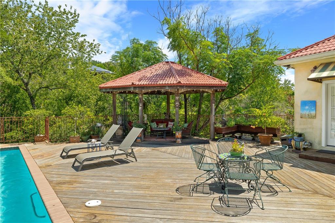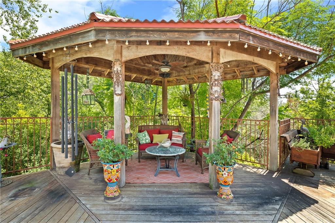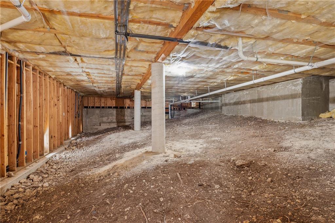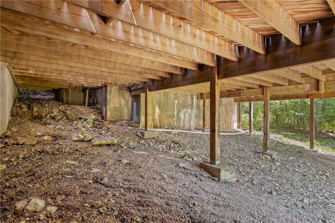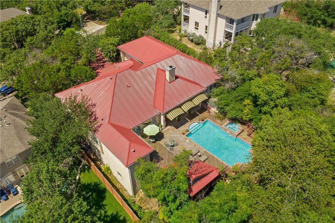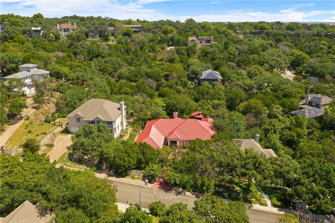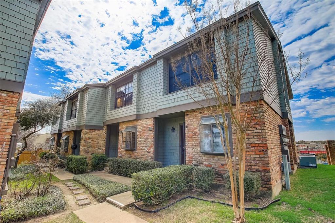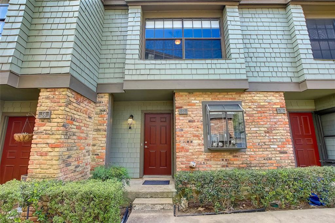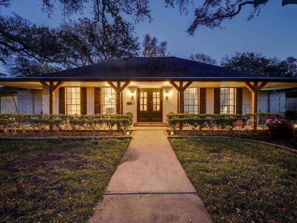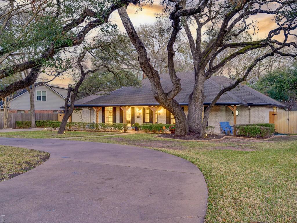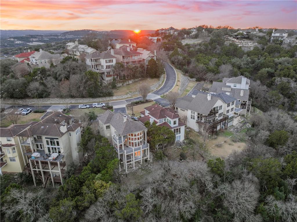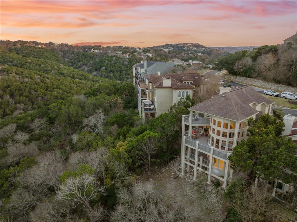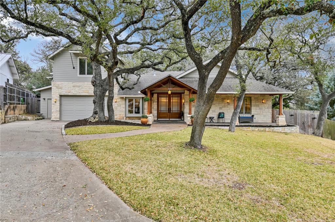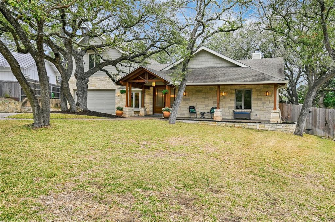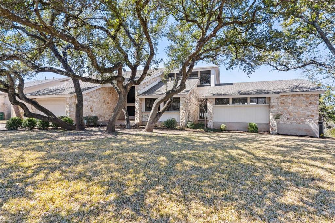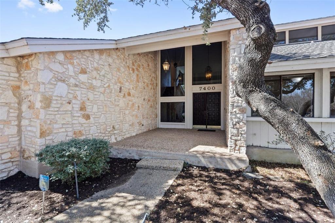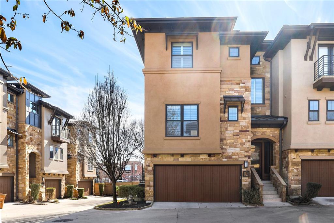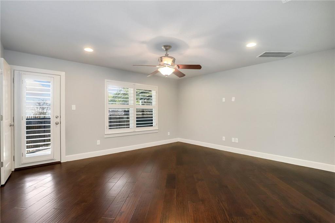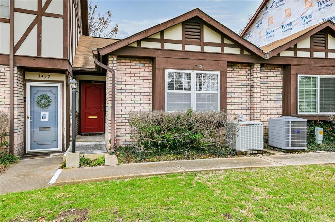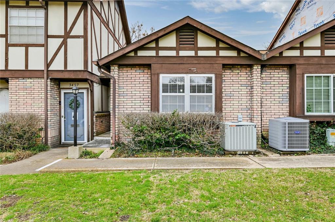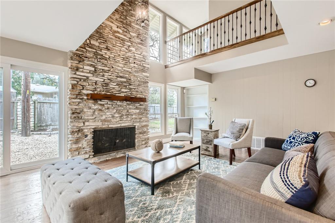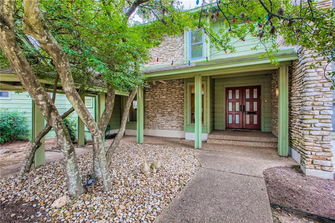Gorgeous, custom Alan Muskin home built for these owners who love to entertain in this fabulous, ageless design where Old World classic mediterranean styling meets Italian Villa. Come explore this gorgeous single story home filled with custom features, cabinetry, and storage. The backyard oasis awaits you, with more than 2,000 feet of patios, heated, sparkling pool with a poolside bathroom, gazebo + outdoor kitchen space. The living room features a wall of built-ins, large walk-in wetbar, beautiful grand fireplace and connects to one of the largest dining rooms with a full length built-in buffet and windows leading you outside. A true cook’s granite kitchen with a 5-burner gas cooktop and pot filler, Viking refrigerator, custom cabinets, large working island, double pantries + breakfast bar and office nook. You have to see the storage- 2 large walk-in pantries and a hobby/work room for all your favorite projects. The spacious primary suite features a Hollywood closet, dual vanities, garden tub + walk-in shower. Attached is space for your gym and there is an office tucked in back. There are 2 secondary ensuite bedrooms on a separate wing, affording privacy for family and guests. The lot is nestled into the Northwest Hills rolling terrain, adjacent to other large lots, creating an almost park-like setting in the back yard. Discover the approximately 1500 feet of unfinished space per FPG below the house, just waiting for your imagination. Such a beautiful home-come for a visit and I promise you will never want to leave.
Date Added: 10/8/21 at 1:11 pm
Last Update: 10/25/21 at 9:49 pm
Exterior
- GeneralStucco, GasGrill, NoExteriorSteps, OutdoorGrill, PrivateYard, RainGutters, Arbor, None
- Other StructuresNone
- PoolCabana, Heated, InGround, OutdoorPool, PoolSweep
- ParkingAttached, DoorSingle, Driveway, Garage, GarageDoorOpener, InsideEntrance, KitchenLevel, GarageFacesSide
Lot
- ViewGarden, TreesWoods
- FencingGate, Wood, WroughtIron
- WaterfrontNone
Utilities
- UtilitiesElectricityConnected, NaturalGasConnected, SewerConnected, WaterConnected
- WaterPublic
- SewerPublicSewer
Interior
- GeneralWetBar, BreakfastBar, Bookcases, CeilingFans, CofferedCeilings, SeparateFormalDiningRoom, DoubleVanity, EatinKitchen, FrenchDoorsAtriumDoors, GraniteCounters, HighCeilings, KitchenIsland, MultipleDiningAreas, MainLevelMaster, NoInteriorSteps, Pantry, Storage, SoakingTub, WalkInClosets
- AppliancesBuiltInOven, BuiltInRefrigerator, DoubleOven, Dryer, Dishwasher, GasCooktop, Disposal, GasWaterHeater, Microwave, RangeHood, TrashCompactor, Washer
- FlooringCarpet, Tile
- A/CCentralAir
- HeatingCentral, NaturalGas
- FireplaceGasStarter, GreatRoom, LivingRoom, Masonry
- Disability FeatureNone
- Eco/Green FeatureSeeRemarks
- Half Baths2
- Quarter Baths2
Construction
- RoofingBarrel, Metal
- WindowsSolarScreens, WindowCoverings
Location
- HOAYes
- HOA AmenitiesCommonAreas, $51 Monthly
Schools
- DistrictAustin Independent School District
- ElementaryDoss (Austin ISD)
- MiddleMurchison
- HighAnderson
Virtual Tour
What's Nearby?
Restaurants
General Error from Yelp Fusion API
Curl failed with error #403: 256
Coffee Shops
General Error from Yelp Fusion API
Curl failed with error #403: 256
Grocery
General Error from Yelp Fusion API
Curl failed with error #403: 256
Education
General Error from Yelp Fusion API
Curl failed with error #403: 256

