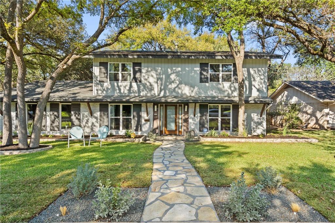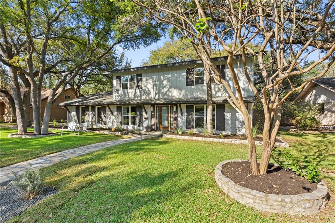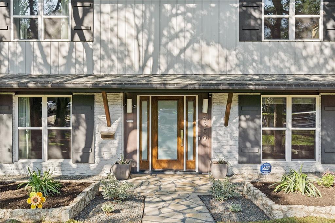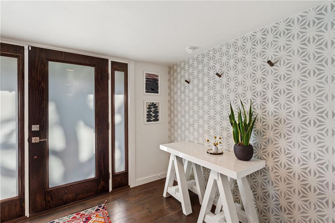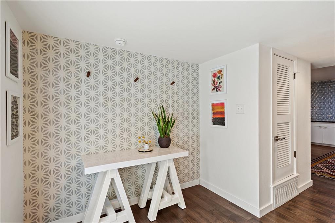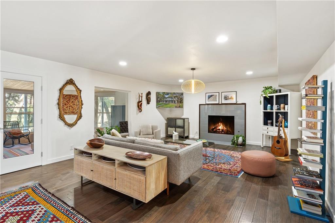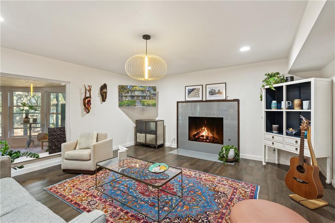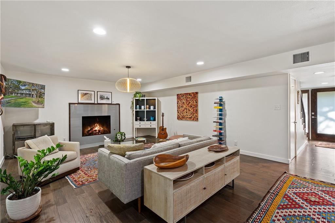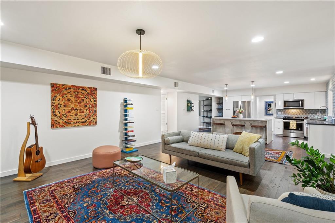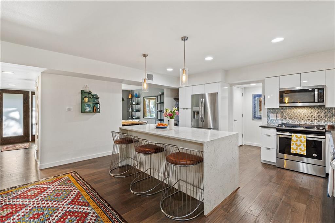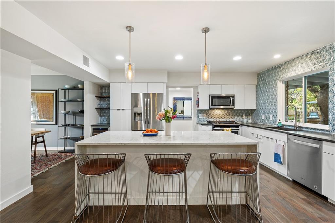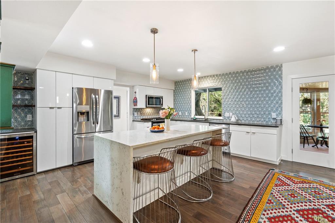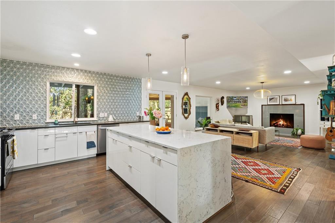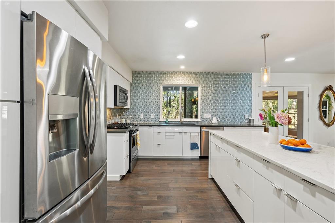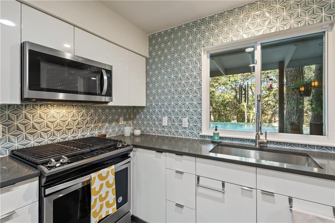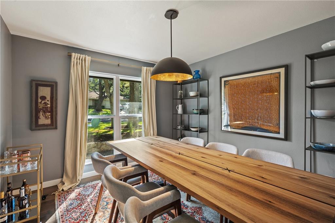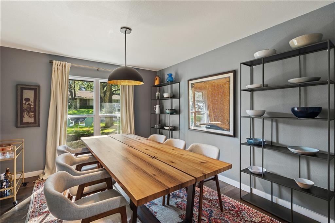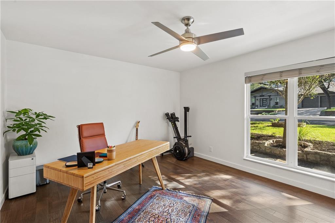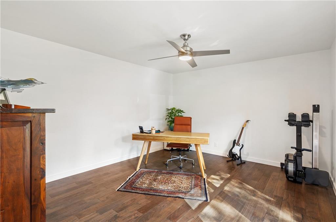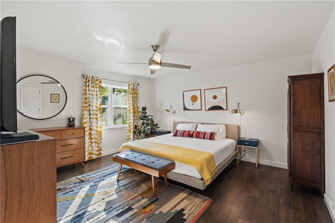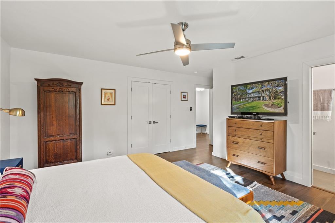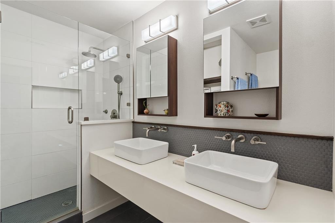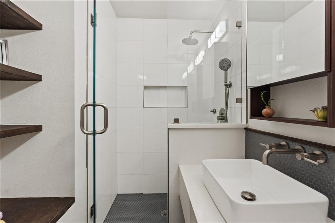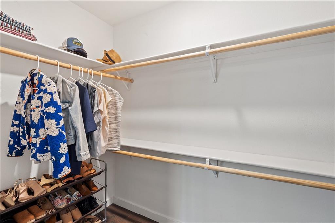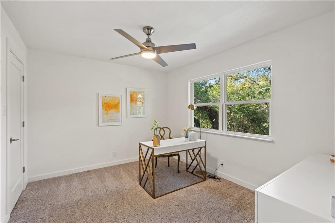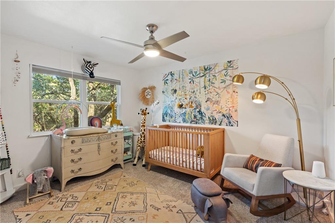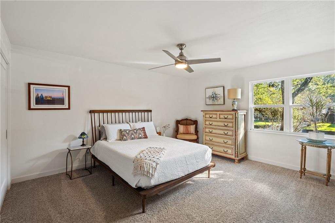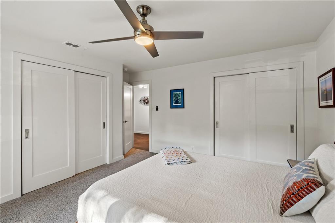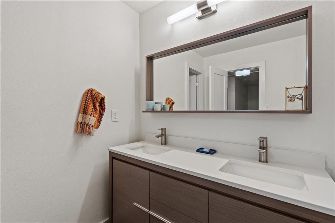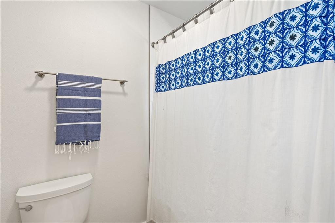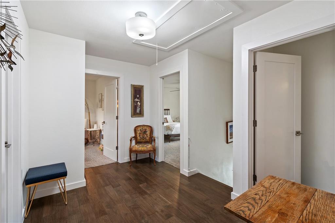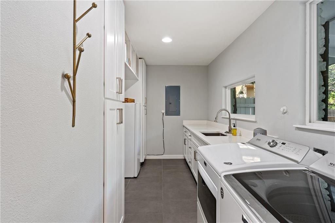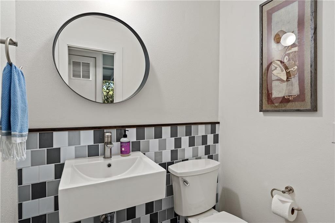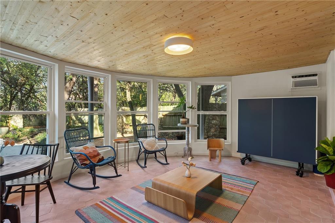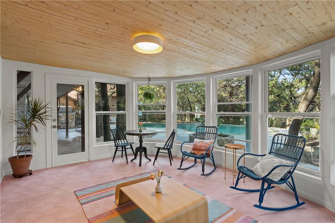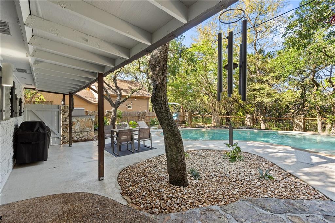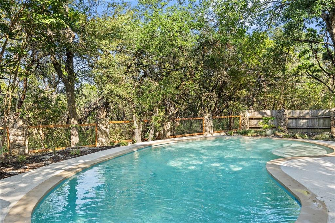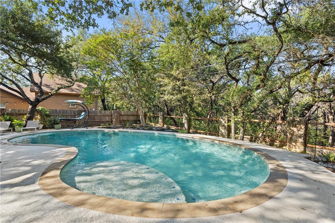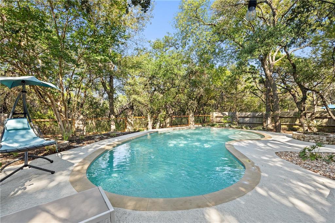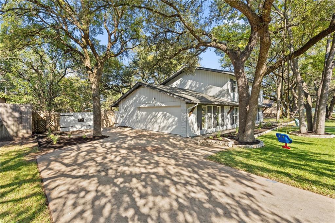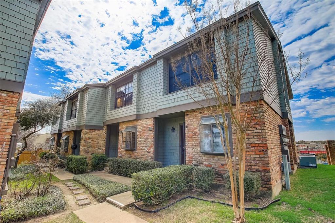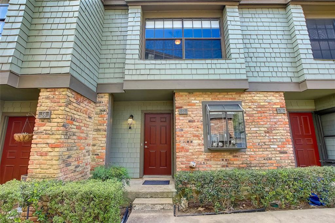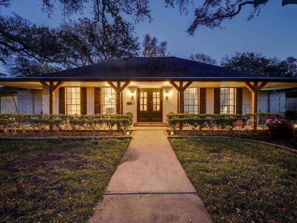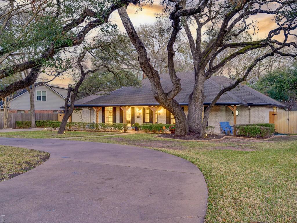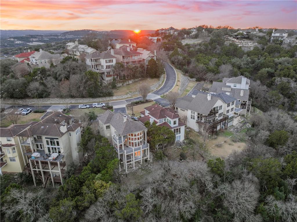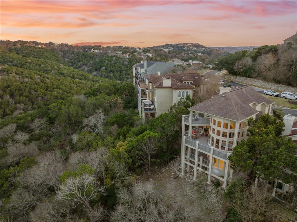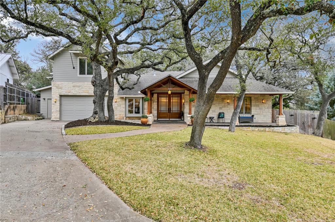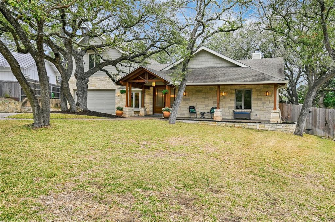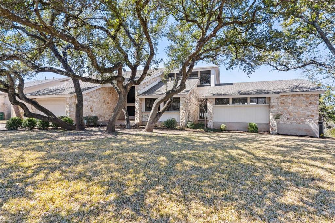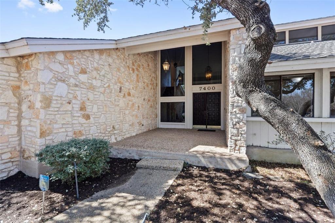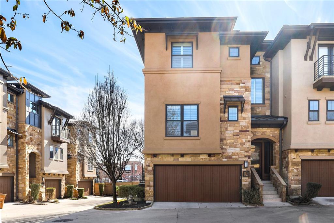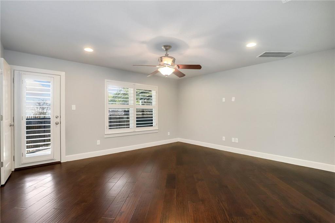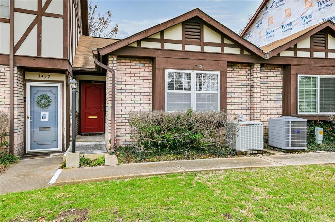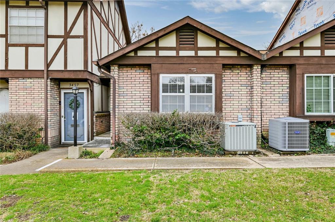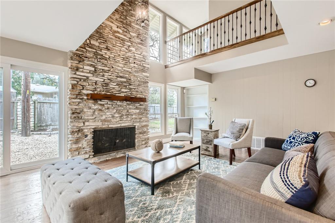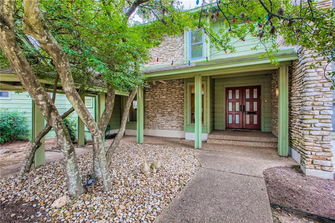Located in the coveted Northwest Hills neighborhood, this stunning remodel was taken down to the studs in 2018, when it was fully modernized and updated. This well thought out floor plan on 2,762 sqft. features 4 ample bedrooms with large closets, 2.5 baths, plus a large study, mudroom, sunroom, pool, all overlooking the beautiful Stillhouse Canyon Preserve. This lovely and meticulously cared for home is nestled into beautiful oaks, with the greenbelt lining the rear property line providing unparalleled privacy, not to mention new fencing providing lovely views. The modern kitchen boasts a statement backsplash and gray quartz counters, as well as marble waterfall island. This open concept is a perfect layout to entertain both inside and out. The 2018 updates included new plumbing, windows, HVAC, appliances, electrical panel, hardware, and numerous other high-end updates and touches (a full Scope of Work is provided in a booklet inside the home). The pool was remodeled in 2020, with the addition of a “beach,” new surface, lighting, tile, coping, electrical, and equipment. In 2021, the sunroom was enclosed and updated to feature new double-hung windows, wood paneled ceiling and attractive lighting, and a mini split a/c system with cooling and heating capabilities. Numerous other updates have been made to the landscaping, as well. What a beautiful setting to sip your morning coffee, have drinks in the evening, or watch the kids play in the pool, with the windows open or with the comfort of a/c or heat. The living room also features an updated gas fireplace, with remote control start. The home is a perfect location, within minutes of restaurants, the best grocery stores in town, downtown, the Domain, and even beautiful Hill Country hikes. Zoned to top rated Doss Elementary, Murchison Middle, and Anderson High School.
Date Added: 11/12/21 at 5:47 pm
Last Update: 11/20/21 at 5:43 am
Exterior
- GeneralFrame, WoodSiding, PrivateYard, RainGutters, SeeRemarks, None
- Other StructuresNone
- PoolInGround
- ParkingGarage, SeeRemarks
Lot
- ViewParkGreenbelt
- FencingFenced, Privacy, Wood
- WaterfrontNone
Utilities
- UtilitiesElectricityAvailable, NaturalGasAvailable, PhoneAvailable, SewerAvailable, WaterAvailable
- WaterPublic
- SewerPublicSewer
Interior
- GeneralBreakfastBar, DoubleVanity, EntranceFoyer, InteriorSteps, KitchenIsland, MultipleLivingAreas, OpenFloorplan, QuartzCounters, RecessedLighting, WalkInClosets
- AppliancesDishwasher, FreeStandingGasRange, Disposal, Microwave, Oven, WineRefrigerator
- FlooringTile, Wood
- A/CCentralAir
- HeatingCentral, NaturalGas
- FireplaceFamilyRoom, GasLog
- Disability FeatureNone
- Eco/Green FeatureWindows
- Half Baths1
- Quarter Baths1
Construction
- RoofingComposition
- WindowsSolarScreens, WindowCoverings
Location
- HOAYes
- HOA AmenitiesCommonAreas, 250.0, Annually
Schools
- DistrictAustin Independent School District
- ElementaryDoss (Austin ISD)
- MiddleMurchison
- HighAnderson
Virtual Tour
What's Nearby?
Restaurants
General Error from Yelp Fusion API
Curl failed with error #403: 256
Coffee Shops
General Error from Yelp Fusion API
Curl failed with error #403: 256
Grocery
General Error from Yelp Fusion API
Curl failed with error #403: 256
Education
General Error from Yelp Fusion API
Curl failed with error #403: 256

