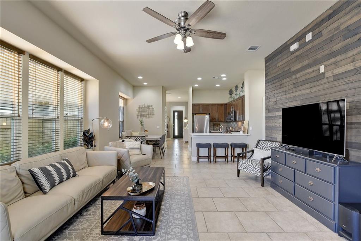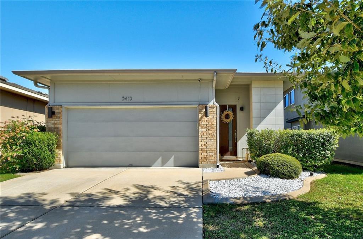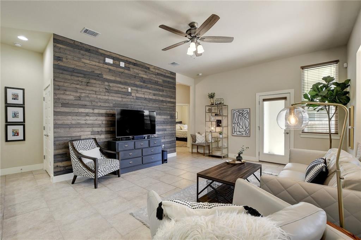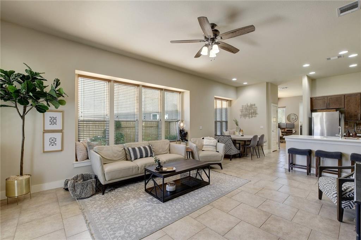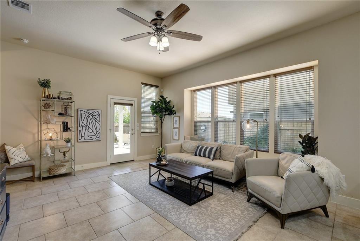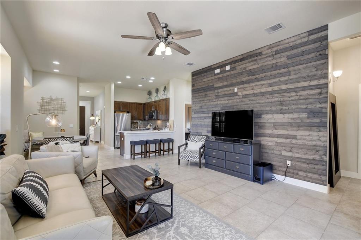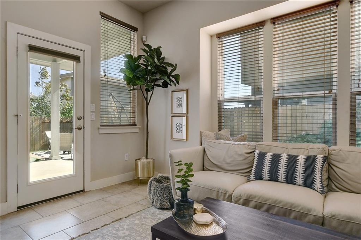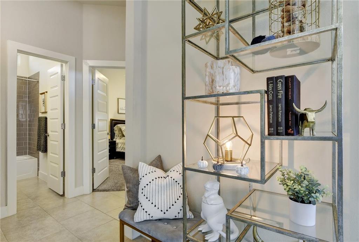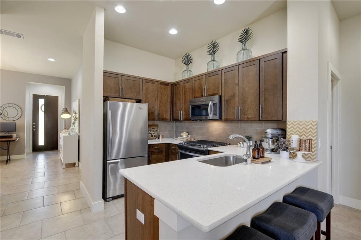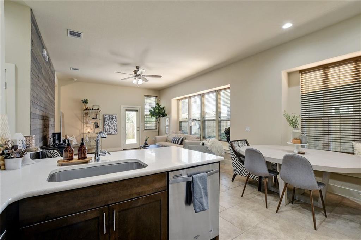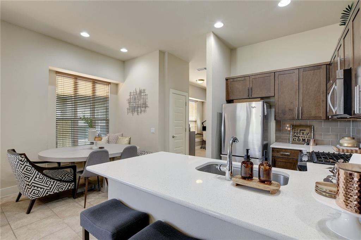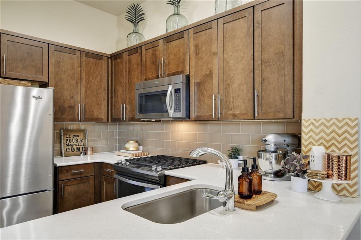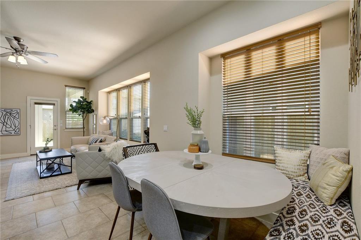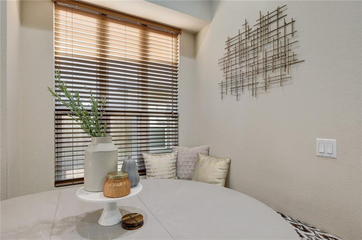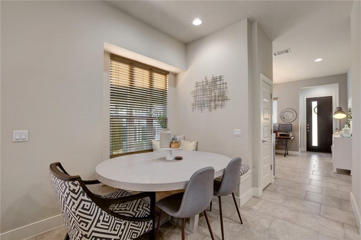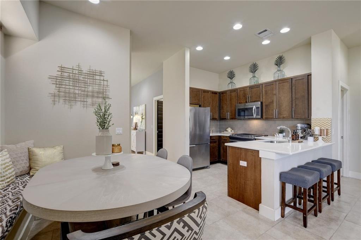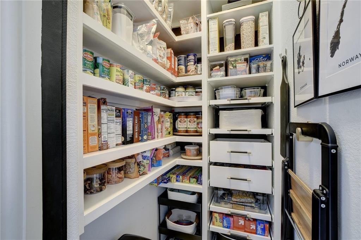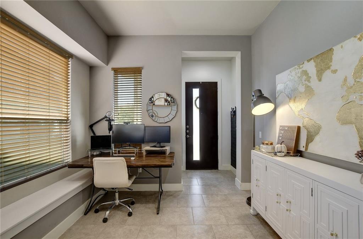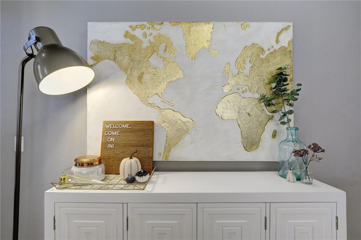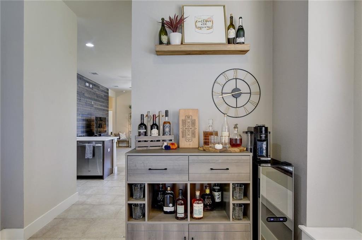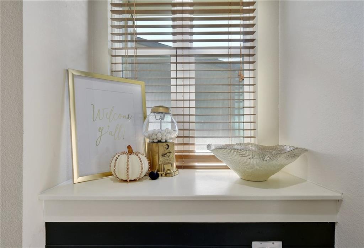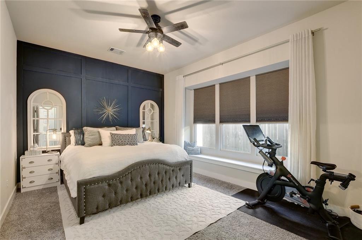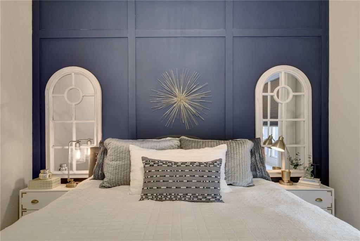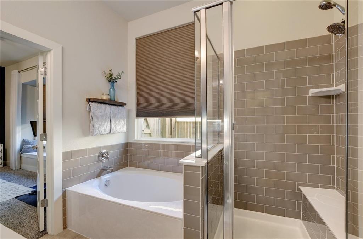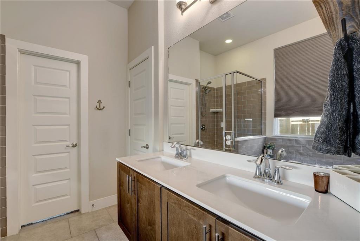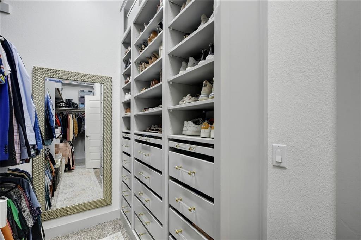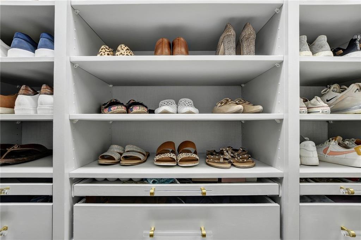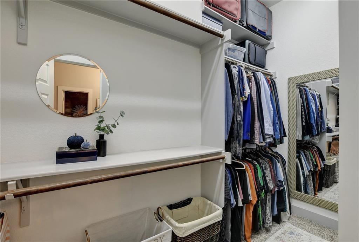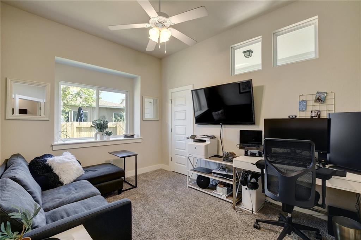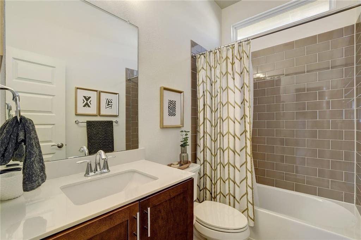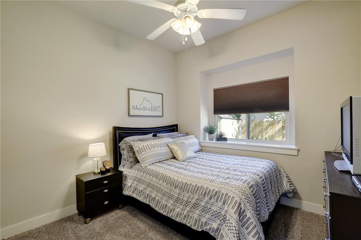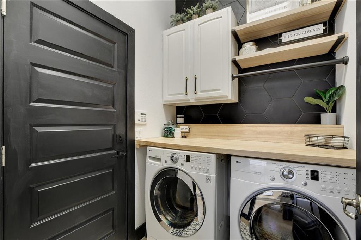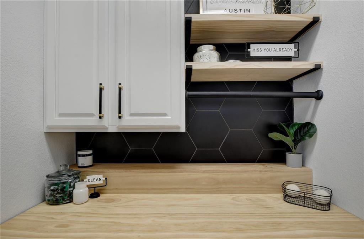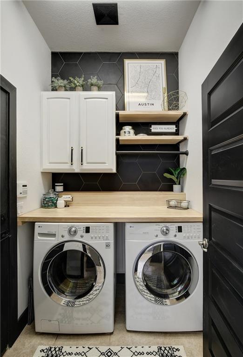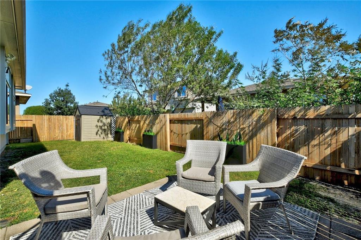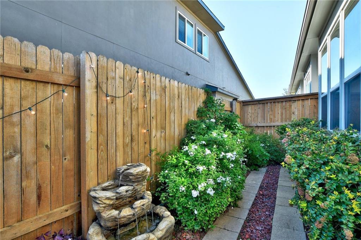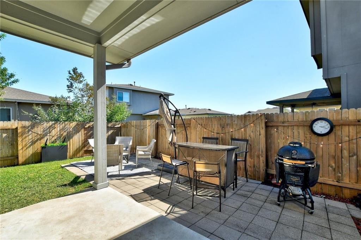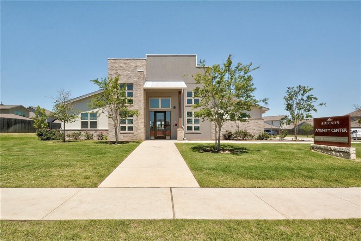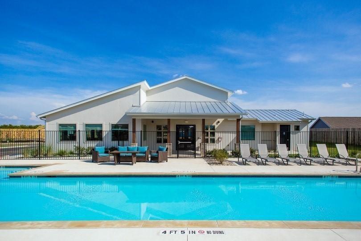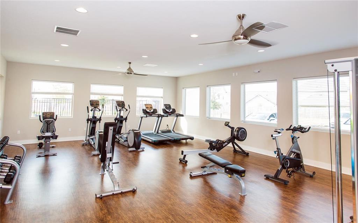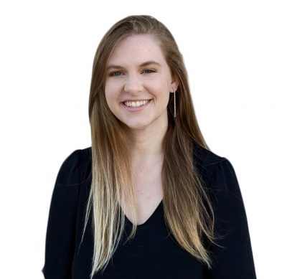MULTIPLE OFFERS HAVE BEEN RECEIVED. OFFERS WILL BE ACCEPTED UNTIL 8PM SUNDAY OCT 31st. Welcome to 5413 Ingersoll Ln located in Addison which is one of Southeast Austin’s gems. Why wait to build when this home is ready to make it yours? You will love this one-story stunner because it has what you have been looking for with an open floor plan that is perfect for entertaining family and friends. This home is filled with natural light. You will find window seats that bring the outdoors in. Tile in all areas except bedrooms make for a low maintenance solution. The family room is a sizable living area that opens to the kitchen and dining area. The kitchen is complete with a gas range, stainless steel appliances, subway tile backsplash, breakfast bar and dining area. You will be amazed with the customized pantry complete with pull our shelving and additional storage. The owner’s retreat features a garden tub, separate shower, dual vanities and the master suite dream closet adds a dose of luxury to this home. The secondary bedrooms are tucked away in the back of the home. Who said laundry had to be boring? You will not be bored in this custom laundry room that provides plenty of storage and space. Just off your entry is a flex space that can be used as a second living area, office, etc. Tranquil backyard with covered patio and uncovered patio is ideal for entertaining or relaxing. The backyard faces East so no need to worry about too much sun on hot summer days. It is a space you can enjoy year-round. The community beach entry pool, clubhouse, gym and playground are a short walk from your new home. City water and sewer equal lower property taxes. No MUD fees equal savings. Location, Location, Location living 15 minutes to downtown Austin and Tesla and minutes to Airport. You will be 7 minutes to McKinney State Park where you can camp, hike, mountain or road bike, geocache, go bouldering, picnic, fish and swim in Onion Creek. Welcome Home.
Date Added: 10/30/21 at 10:06 am
Last Update: 11/1/21 at 9:07 am
Interior
- GeneralBreakfastBar, CeilingFans, DoubleVanity, EntranceFoyer, HighCeilings, InLawFloorplan, MainLevelMaster, NoInteriorSteps, OpenFloorplan, Pantry, QuartzCounters, RecessedLighting, SoakingTub, WalkInClosets
- AppliancesDishwasher, ExhaustFan, FreeStandingGasRange, Disposal, Microwave
- FlooringCarpet, Tile
- HeatingCentral, NaturalGas
- Disability FeatureNone
- FireplaceLivingRoom
Exterior
- GeneralMasonry, RadiantBarrier, NoExteriorSteps, RainGutters, CommonGroundsArea, Clubhouse, CommunityMailbox, FitnessCenter, Playground, Pool, TrailsPaths, Curbs
- ParkingConcrete, Driveway, GarageFacesFront, Garage, GarageDoorOpener
- PoolNone, Community
Construction
- RoofingComposition
Lot
- ViewNone
- FencingFull, Privacy, Wood
- WaterfrontNone
Utilities
- UtilitiesCableAvailable, CableConnected, ElectricityConnected, NaturalGasAvailable, HighSpeedInternetAvailable, PhoneAvailable, SewerConnected, WaterConnected, UndergroundUtilities
- WaterPublic
- SewerPublicSewer
Location
- HOAYes
- HOA AmenitiesCommonAreas, $47 Monthly
Schools
- DistrictDel Valle Independent School District
- ElementaryHillcrest
- MiddleOjeda
- HighDel Valle
Virtual Tour
What's Nearby?
Restaurants
General Error from Yelp Fusion API
Curl failed with error #403: 256
Coffee Shops
General Error from Yelp Fusion API
Curl failed with error #403: 256
Grocery
General Error from Yelp Fusion API
Curl failed with error #403: 256
Education
General Error from Yelp Fusion API
Curl failed with error #403: 256

