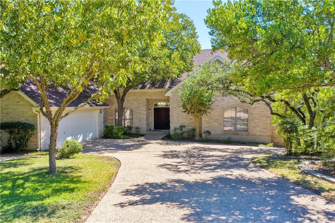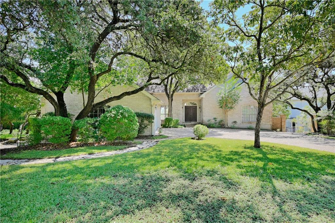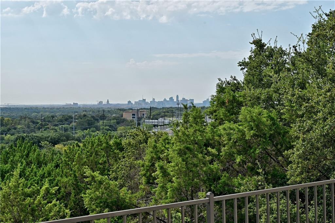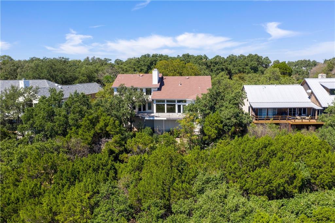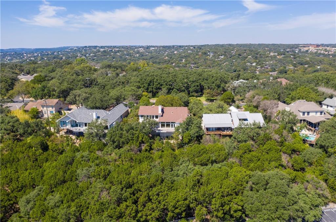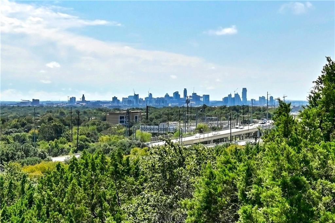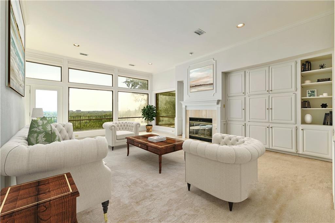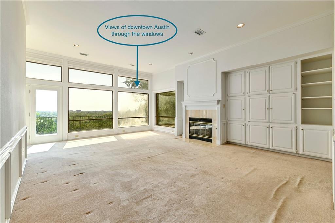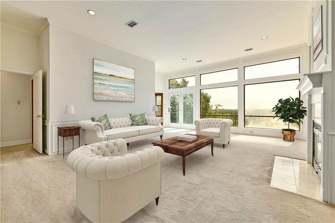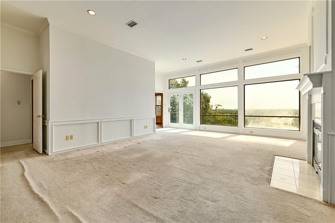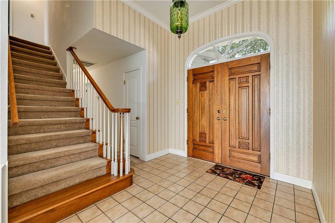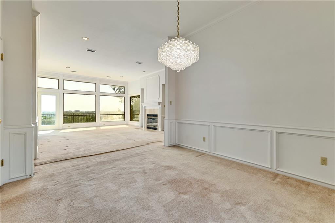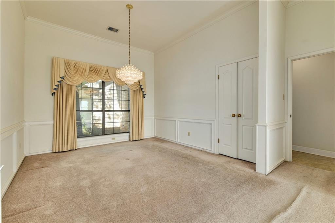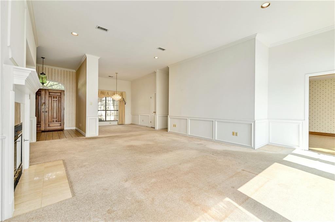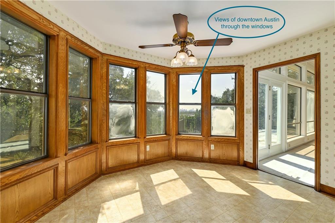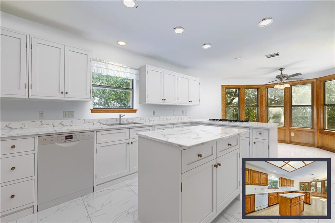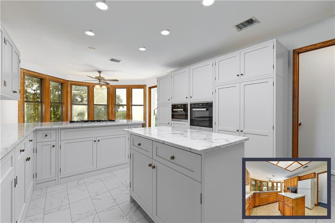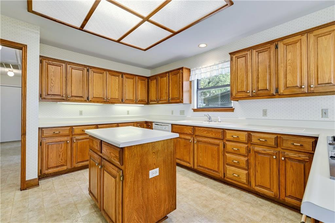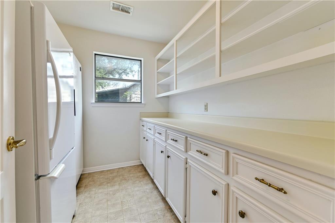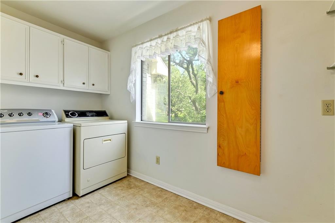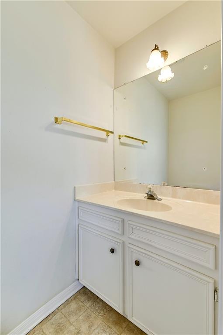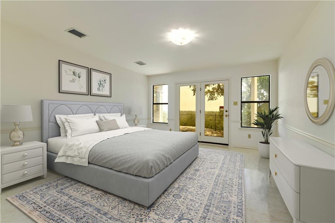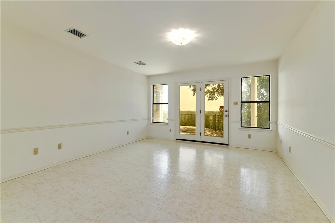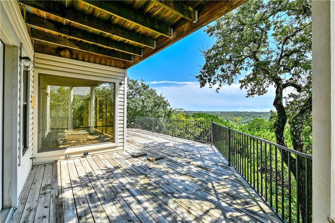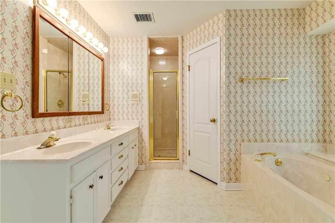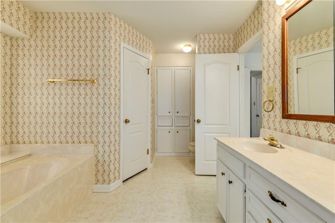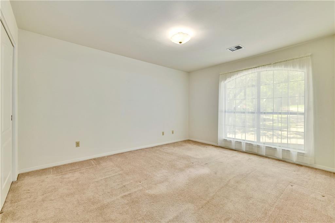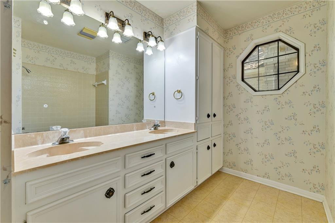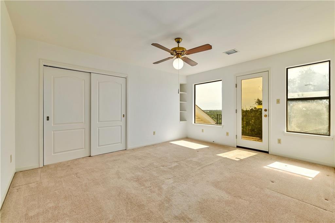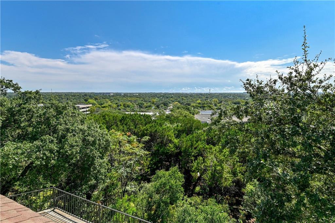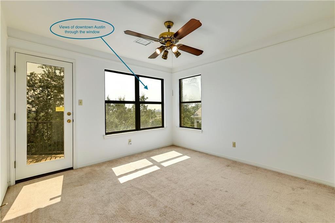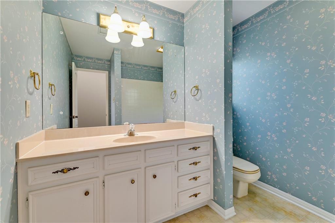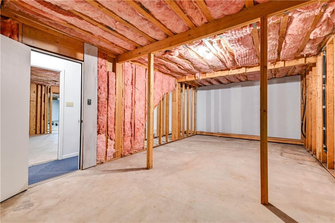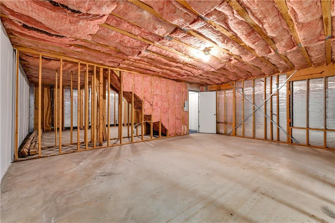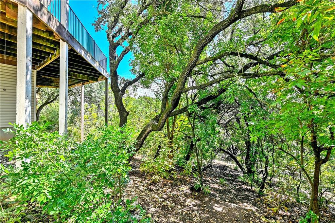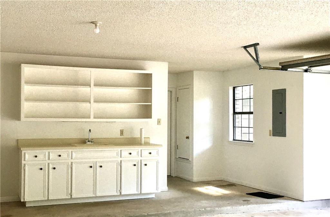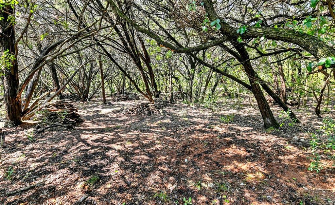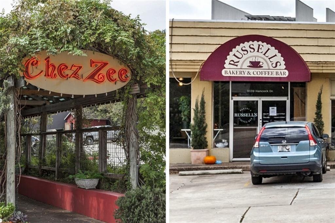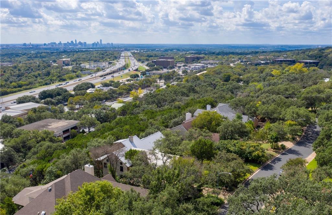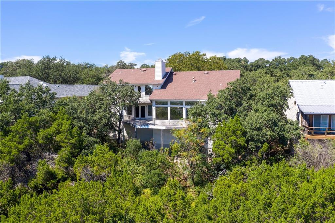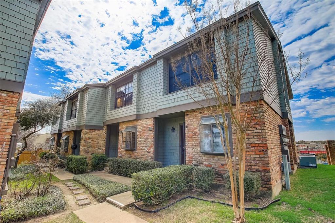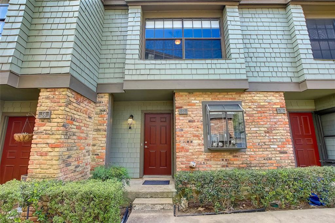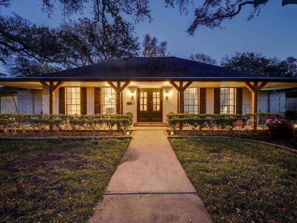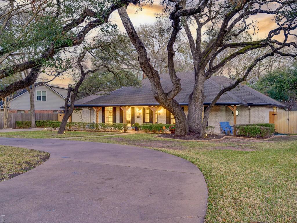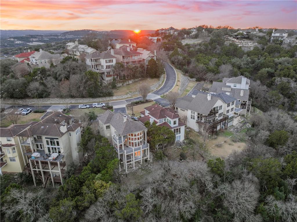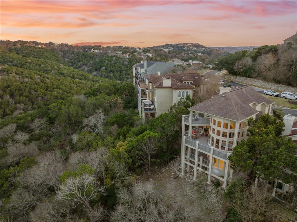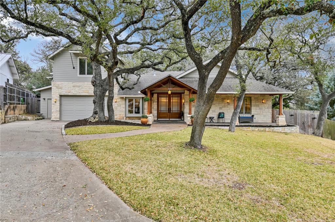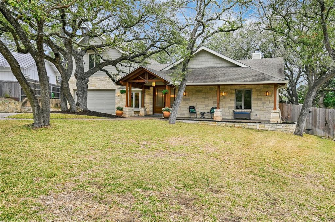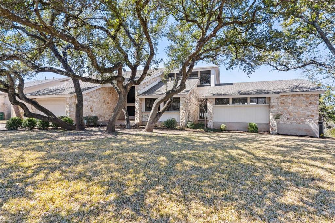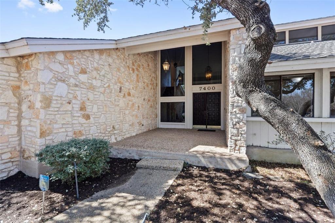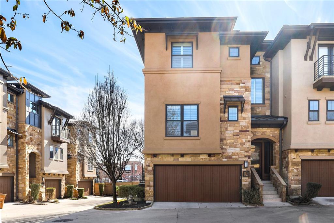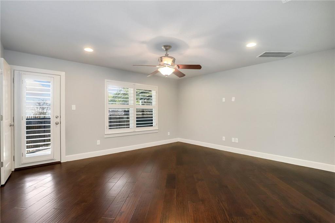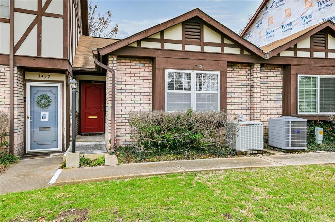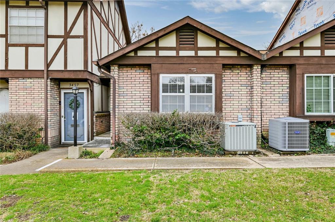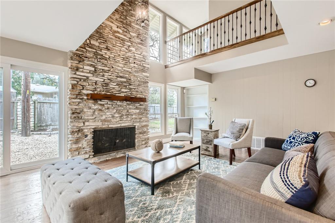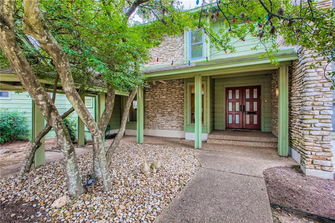With .7 acres of land and views that overlook downtown Austin, this 2,955 sq ft home plus basement is ready to be reimagined. Nestled among the trees, this property offers the opportunity to update the interior to your liking or start fresh and build new on the gorgeous lot. This classic brick home has great bones and a functional floor plan that only needs cosmetic updates, new windows, and new floors to be a showcase property. Soaring ceilings and a wall of windows in the living room frame the sprawling downtown view for your enjoyment, or you can repair the deck so that you can have a nightcap while taking in the sparkling downtown skyline under the stars. Thoughtful trimming of the trees could further expand the view; consult with an arborist to see what is possible. The formal dining area opens to the living room, allowing you to take in the fantastic views over dinner. Bay windows in the sizable adjoining kitchen and informal dining room overlook the treetops and again offer views of downtown. Also situated on the main floor is the primary bedroom suite with expansive views and a private entrance to the back deck. An en-suite bathroom features a double vanity, large tub, glass front shower with bench, and two walk in closets. Another bedroom is also located on the main floor and has an arched window overlooking the front yard. The spacious hall bath features a double vanity, bath/shower combo, and extra storage. Head upstairs and you’ll find two more bedrooms with large windows and private access to the upstairs deck. Take your pick of the panoramic views — one bedroom looks out over lush green treetops, and the other offers sights of Austin’s skyline. These bedrooms share a hall bath with a large vanity and a bath/shower combination. There’s also a large unfinished area downstairs that is ready to be turned into a media room or game room. While not included in the square footage, completion of the downstairs will further expand your livable space.
Date Added: 10/7/21 at 2:06 pm
Last Update: 10/13/21 at 6:51 am
Interior
- GeneralSeparateFormalDiningRoom, EntranceFoyer, KitchenIsland, MultipleDiningAreas, MainLevelMaster, Pantry
- AppliancesFreeStandingRefrigerator, Freezer, Refrigerator, Washer
- FlooringWood
- HeatingCentral
- FireplaceLivingRoom
- Disability FeatureNone
- Eco/Green FeatureRoof
- A/CCentralAir, Electric
Exterior
- GeneralBrick, Curbs, Sidewalks
- PoolNone
- ParkingGarage
- Other StructuresNone
Construction
- RoofingComposition
- WindowsDrapes, PlantationShutters, TriplePaneWindows
Location
- HOAYes
- HOA AmenitiesCommonAreas, 3953.07, Annually
Lot
- ViewNone
- FencingChainLink
- WaterfrontNone
Utilities
- UtilitiesElectricityAvailable, NaturalGasConnected
- WaterPublic
- SewerPublicSewer
Schools
- DistrictAustin Independent School District
- ElementaryHighland Park
- MiddleLamar (Austin ISD)
- HighMcCallum
Virtual Tour
What's Nearby?
Restaurants
General Error from Yelp Fusion API
Curl failed with error #403: 256
Coffee Shops
General Error from Yelp Fusion API
Curl failed with error #403: 256
Grocery
General Error from Yelp Fusion API
Curl failed with error #403: 256
Education
General Error from Yelp Fusion API
Curl failed with error #403: 256

