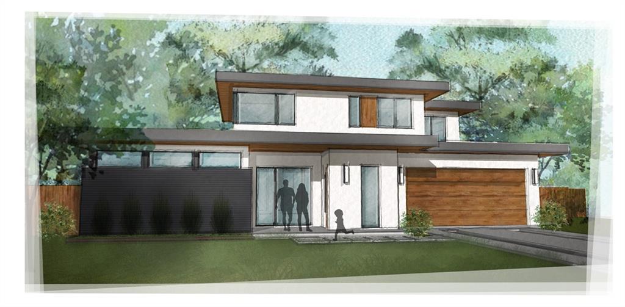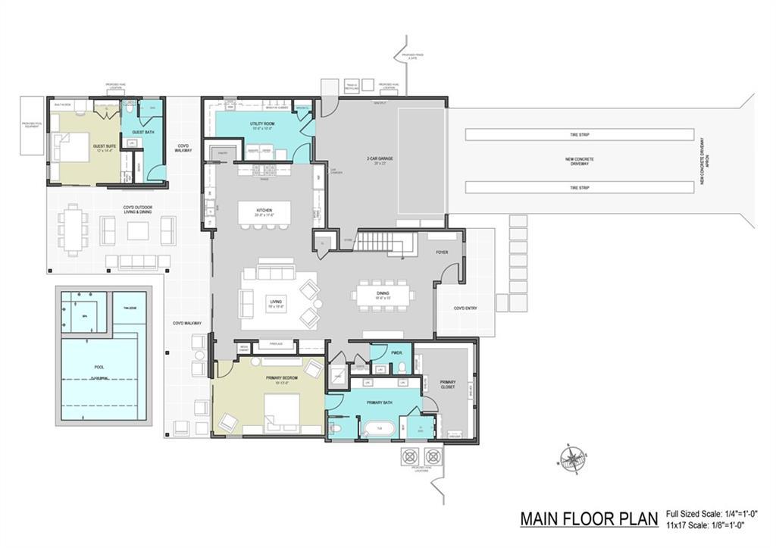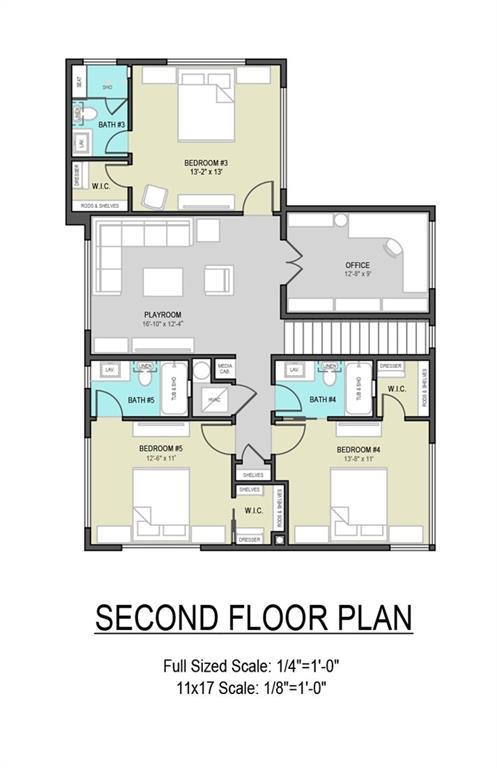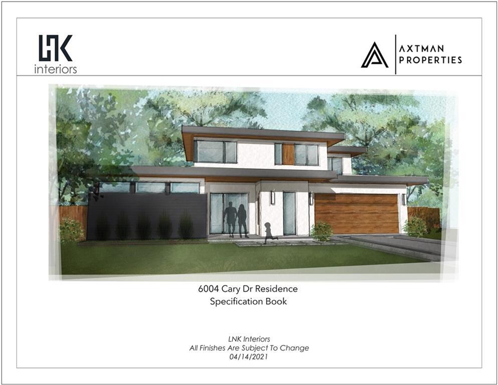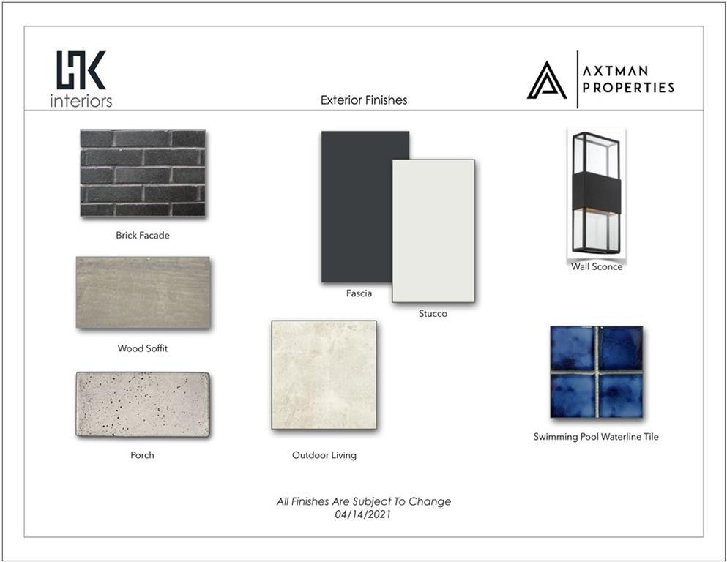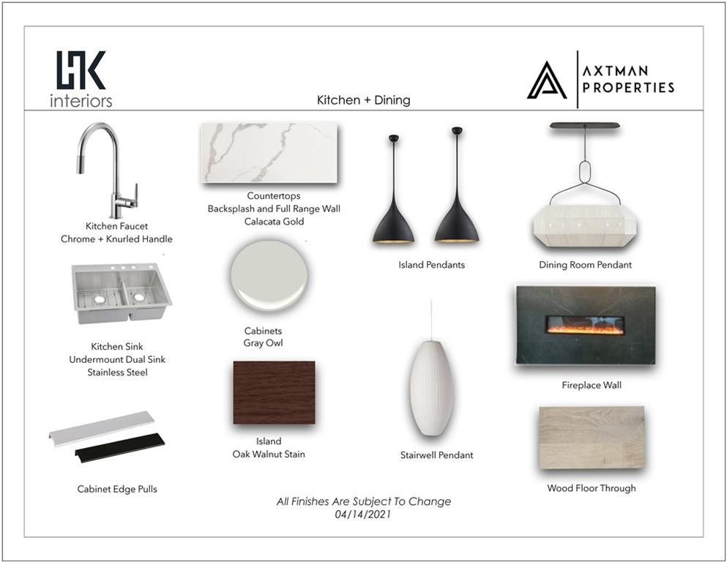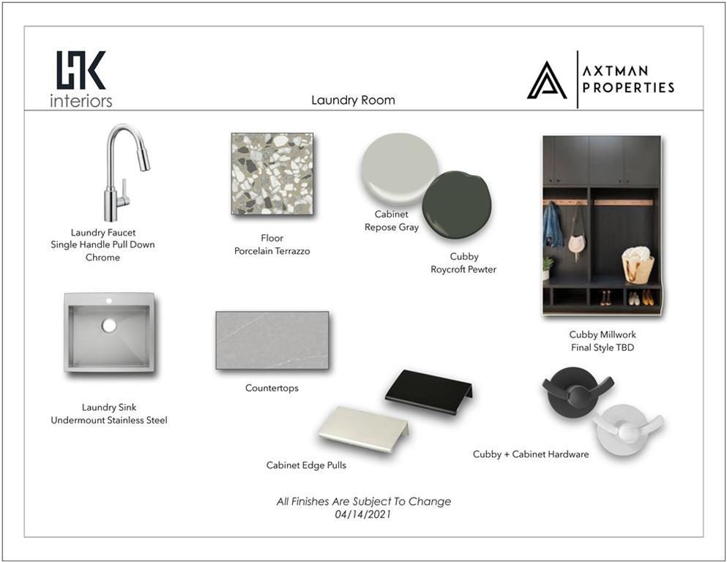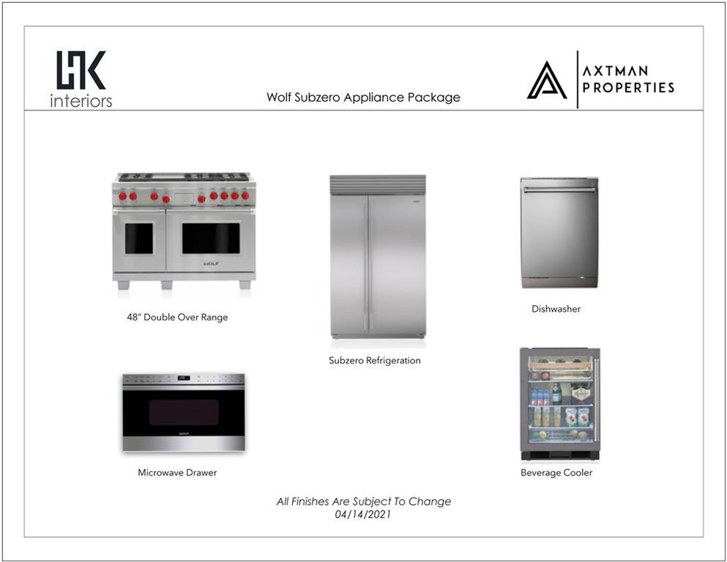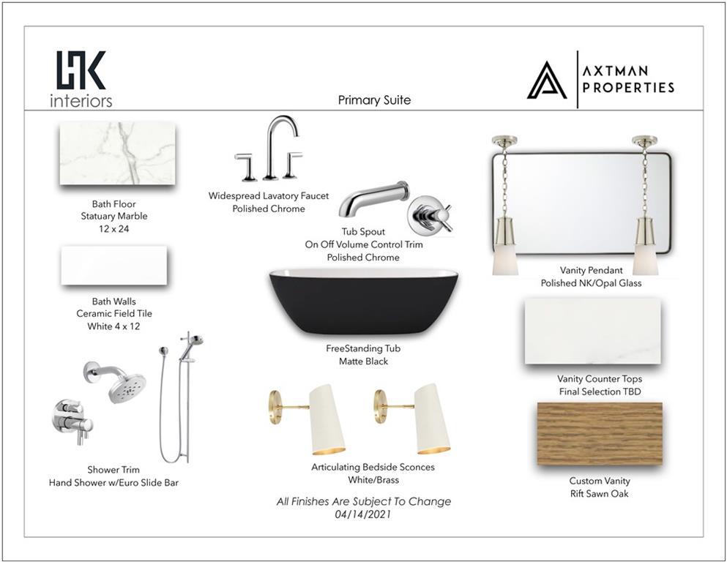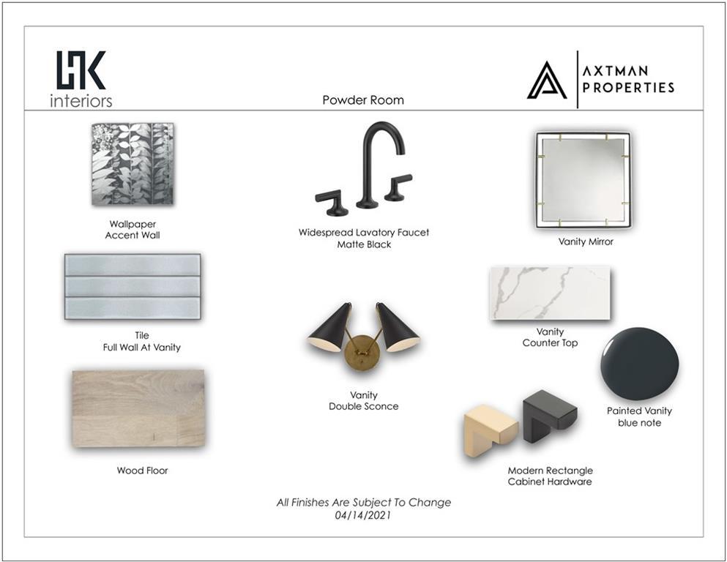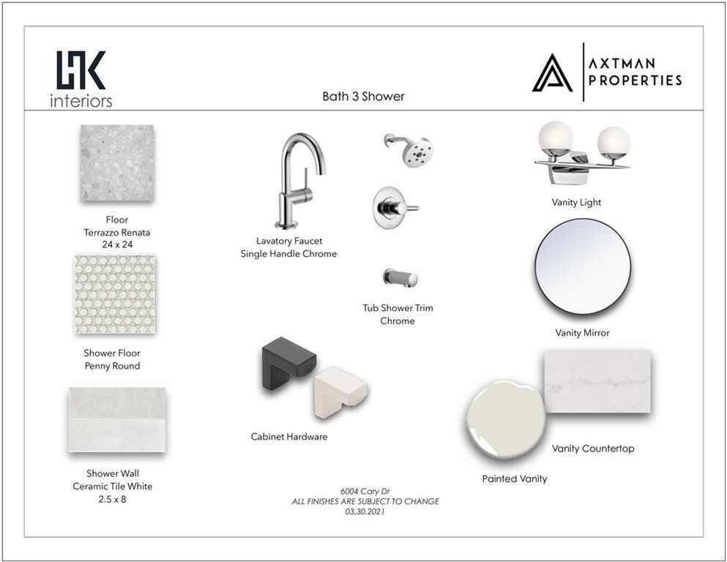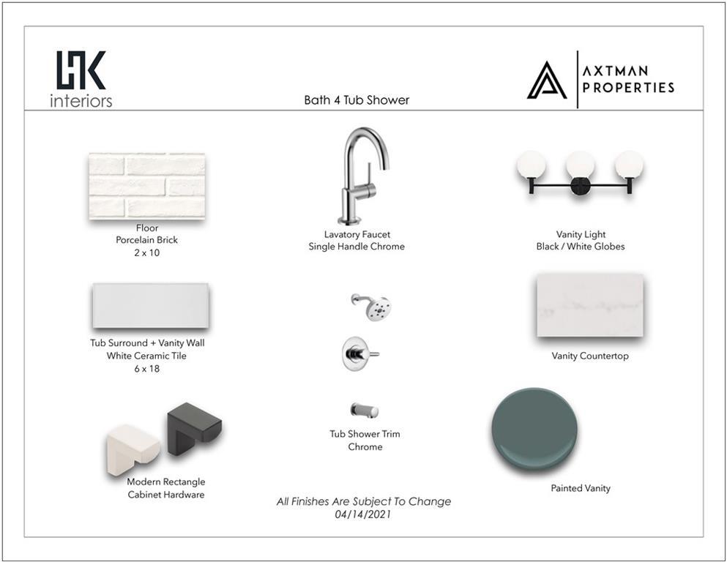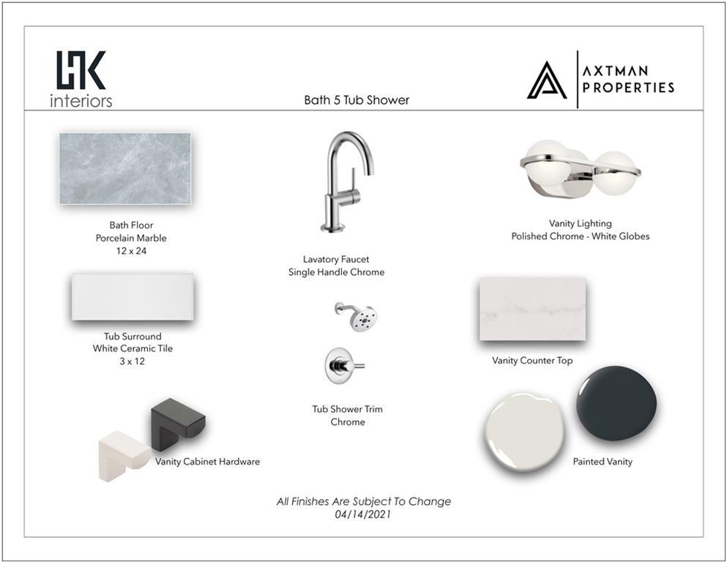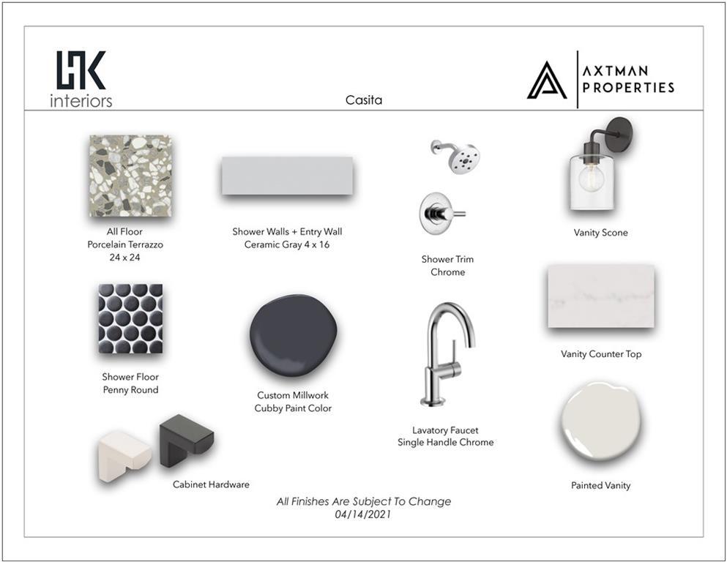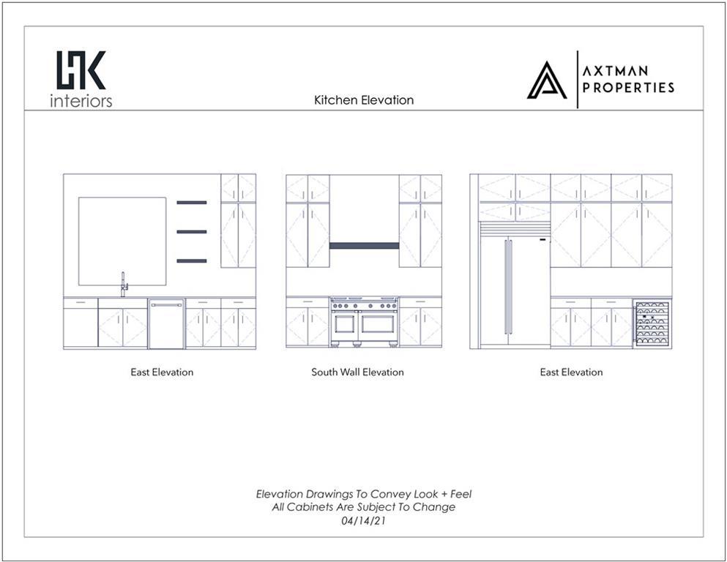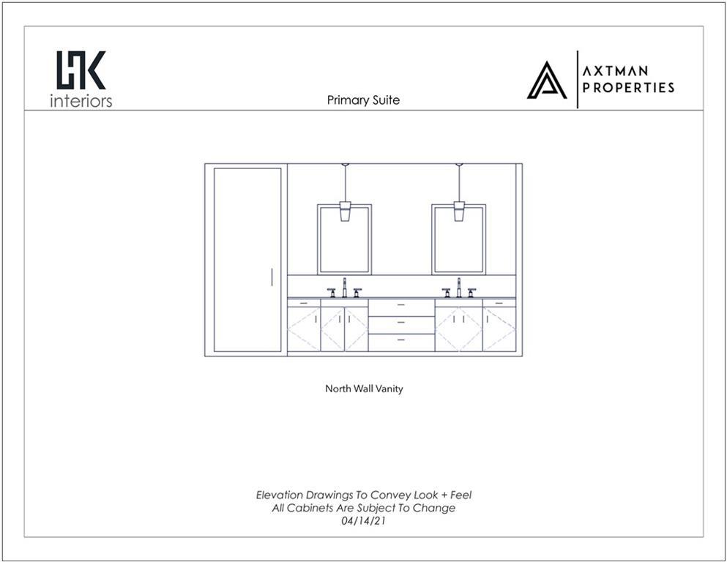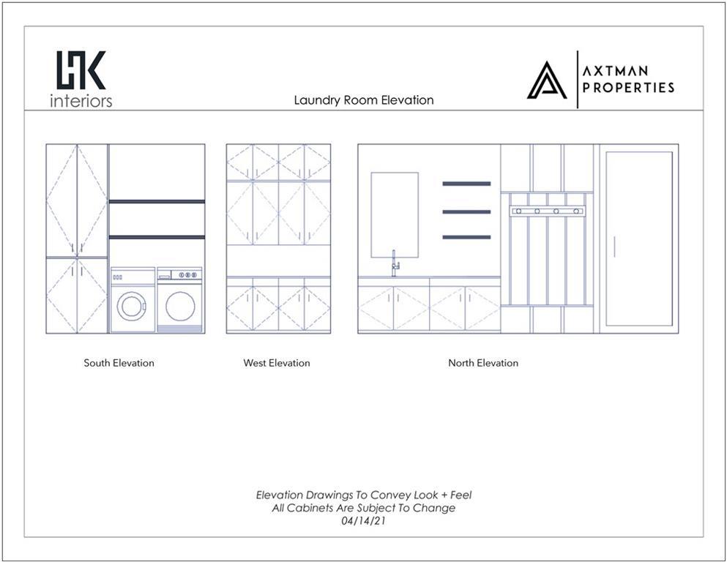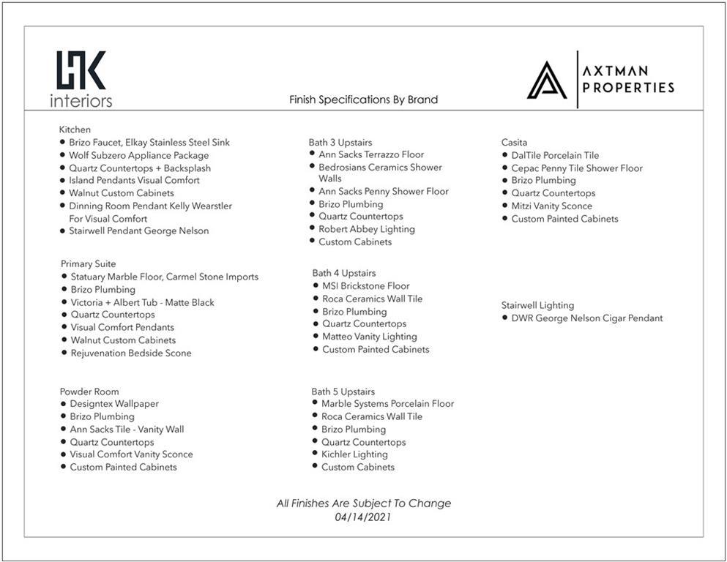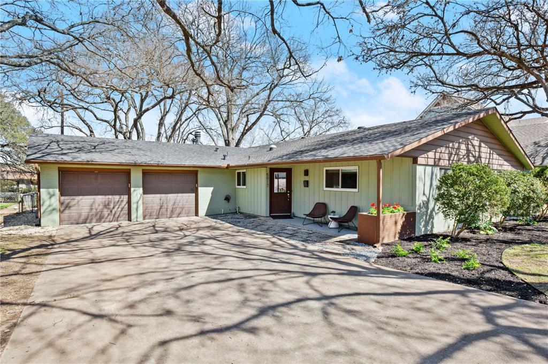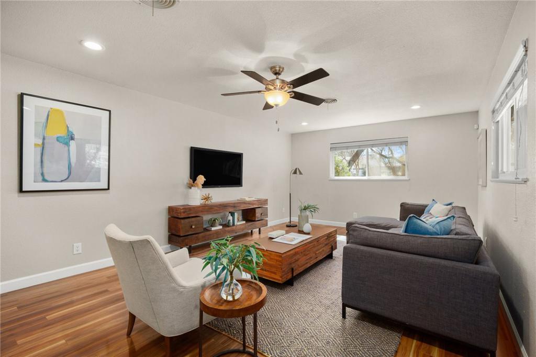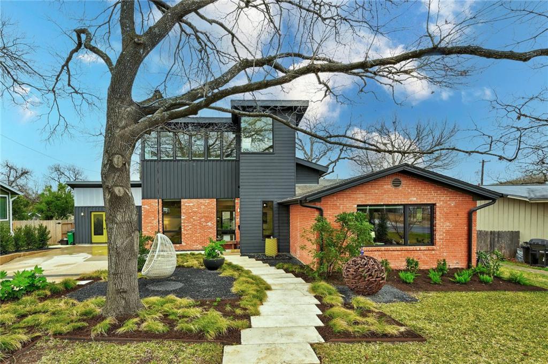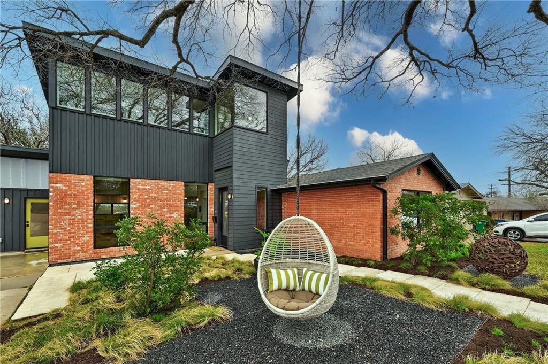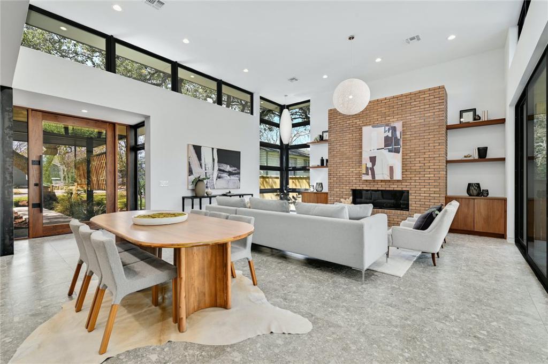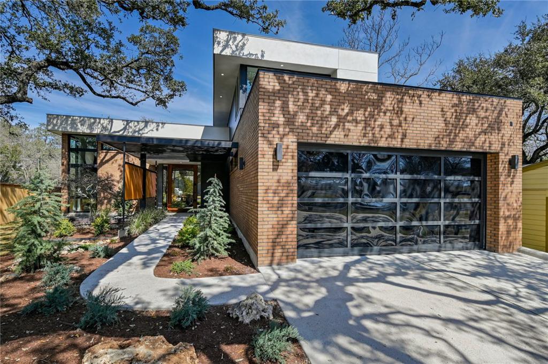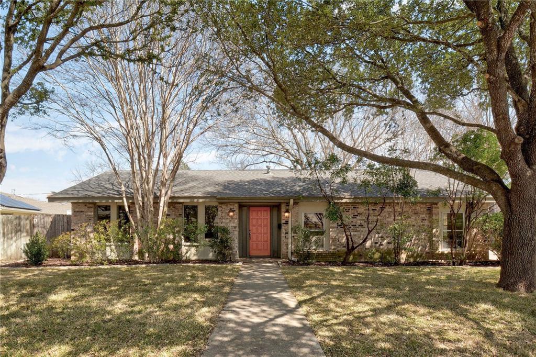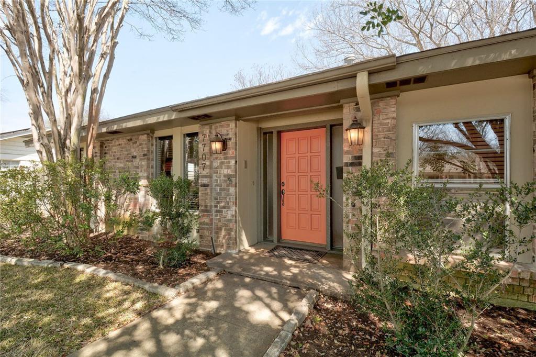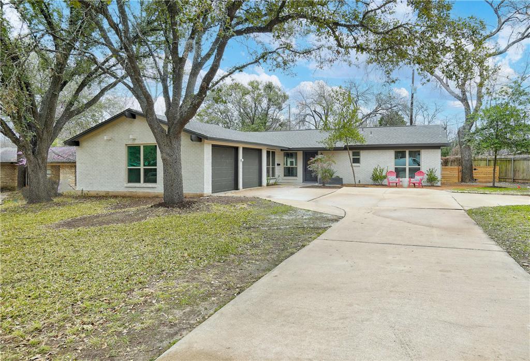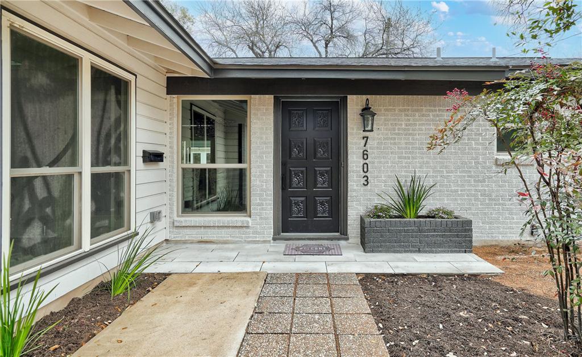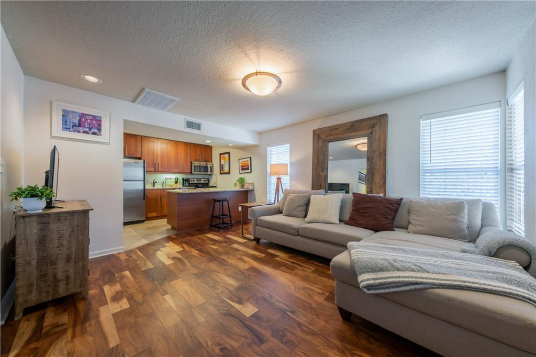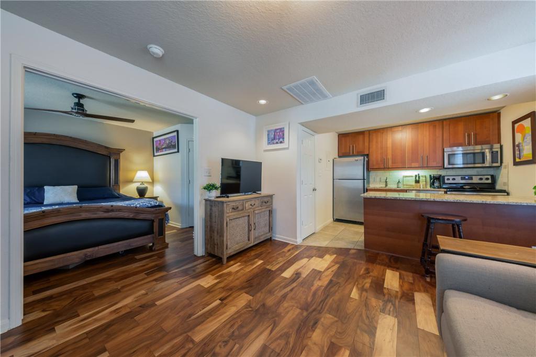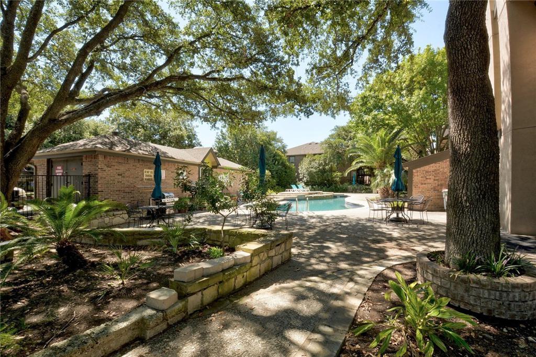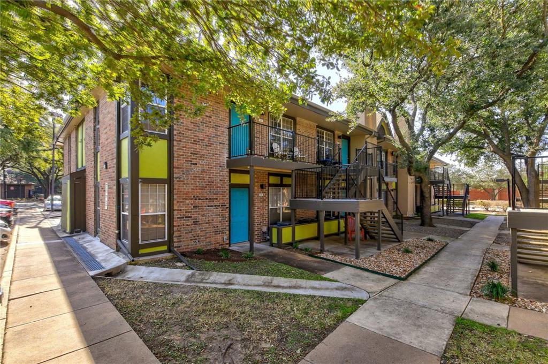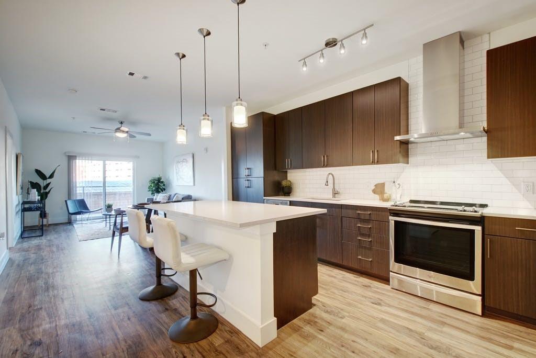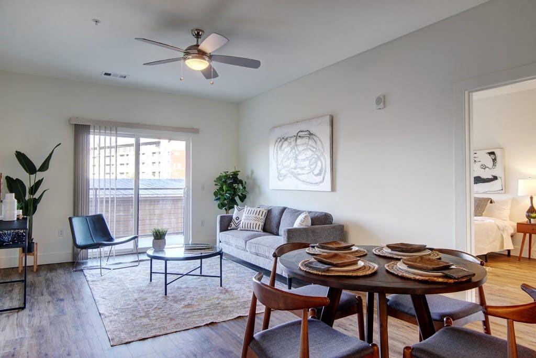Prepare to be wowed! Axtman Properties’ latest home has it all: With a total of 3502 sq ft, the main house includes a pool and 312 sq ft semi-detached guest casita on a generous .24 acre lot in the heart of Allandale. There are four bedrooms in the main house, including the owner’s suite on the main level, and four and a half bathrooms. The guest casita includes a bedroom and a full bathroom. The 22’ x 15’ heated pool includes a spa and is surrounded by an 800 sq ft covered porch for year-round relaxing and entertaining. The home was designed by JH Architecture with luxurious finishes and appointments by LNK Interiors. The kitchen features a 48” x 108” island in walnut, 48” Wolf 6-burner range, 48” Sub-Zero refrigerator, walk-in pantry, and generous custom cabinetry. The open living and dining area overlooks the pool through a dramatic 16’ x 10’ sliding door and includes a 72” sealed gas fireplace. With direct access to the pool and separation from the other bedrooms, the owner’s suite is truly a retreat. In the owner’s bathroom, the black & white Victoria+Albert tub is a stunning centerpiece to the spa-like ambiance. The walk-in closet is naturally daylit with a high 10’ ceiling and features a custom build-out with cabinetry and a built-in dresser. The flooring throughout the house is wide-plank white oak, durable as it is beautiful. The three upstairs bedrooms all include en-suite bathrooms, each with its own unique design elements. There’s also a dedicated office/study and open media/play area. Outside, the home is clad in traditional 3-coat stucco and brick while the roof is standing seam metal for longevity. The two-car garage is worth mentioning because it is fully insulated and set up for an HVAC system to use as a home gym or studio. Two car charging circuits are included and it’s also set up for a refrigerator. Completion is anticipated by early/mid-summer 2021.
Date Added: 9/22/21 at 1:59 pm
Last Update: 9/22/21 at 6:58 pm
Interior
- GeneralBreakfastBar, CeilingFans, HighCeilings, HighSpeedInternet, KitchenIsland, LowFlowPlumbingFixtures, MainLevelMaster, OpenFloorplan, Pantry, QuartzCounters, RecessedLighting, SmartThermostat, WiredforData, WalkInClosets
- AppliancesBuiltInGasRange, BuiltInRefrigerator, Dishwasher, Disposal, Microwave, RangeHood, TanklessWaterHeater, WineRefrigerator
- FlooringTile, Wood
- HeatingCentral
- FireplaceFactoryBuilt, Gas, SealedCombustion
- Disability FeatureVisitable
- Eco/Green FeatureAppliances, HVAC, Insulation, Roof, Windows
- Half Baths1
- Quarter Baths1
Exterior
- GeneralBrickVeneer, HardiPlankType, SprayFoamInsulation, Stucco, WoodSiding, PrivateYard
- PoolFiltered, Gunite, Heated, InGround
- ParkingAttached, GarageFacesFront, Garage, GarageDoorOpener, ElectricVehicleChargingStations
Construction
- RoofingMetal
Lot
- ViewNone
- FencingBackYard, Privacy, Wood
- WaterfrontNone
Utilities
- UtilitiesElectricityConnected, NaturalGasConnected, PhoneAvailable, SewerConnected, WaterConnected
- WaterPublic
- SewerPublicSewer
Schools
- DistrictAustin Independent School District
- ElementaryGullett
- MiddleLamar (Austin ISD)
- HighMcCallum
What's Nearby?
Restaurants
General Error from Yelp Fusion API
Curl failed with error #403: 256
Coffee Shops
General Error from Yelp Fusion API
Curl failed with error #403: 256
Grocery
General Error from Yelp Fusion API
Curl failed with error #403: 256
Education
General Error from Yelp Fusion API
Curl failed with error #403: 256

