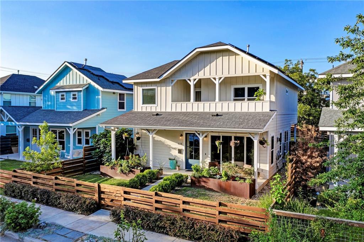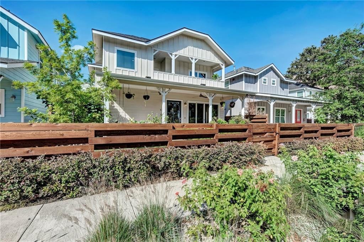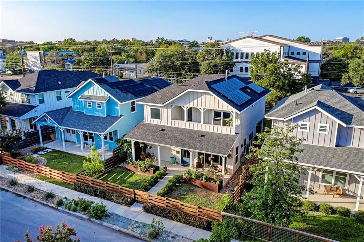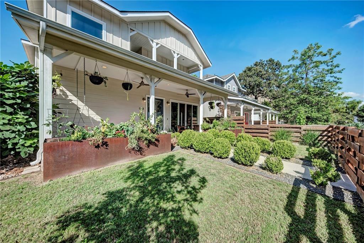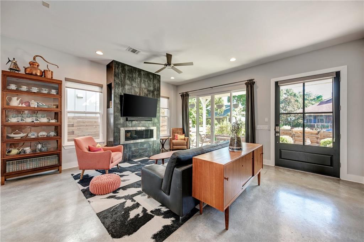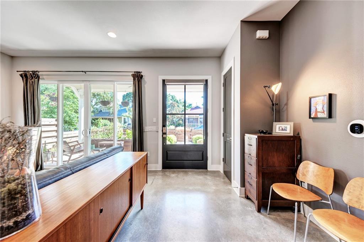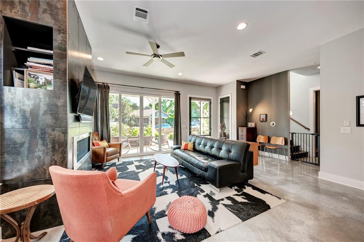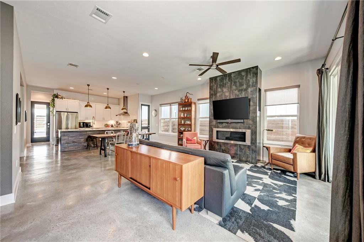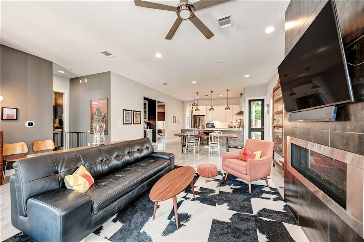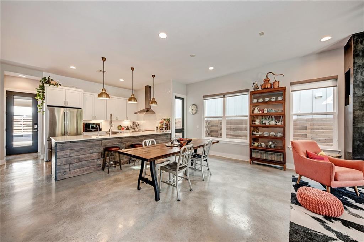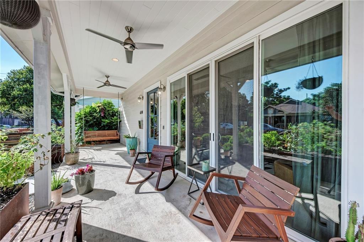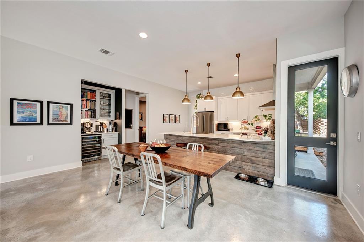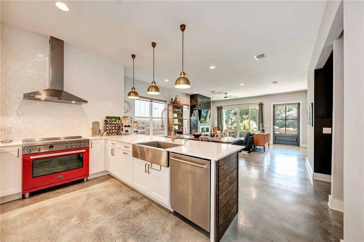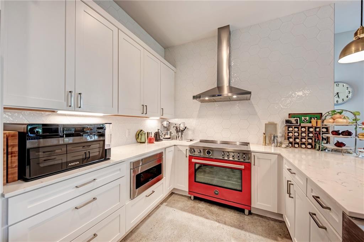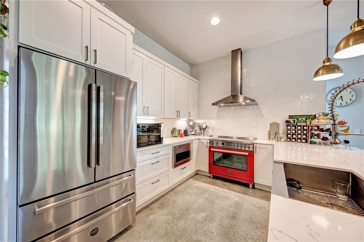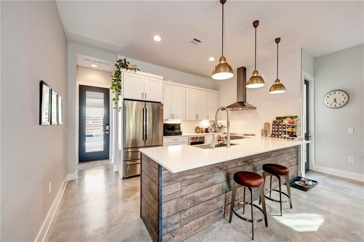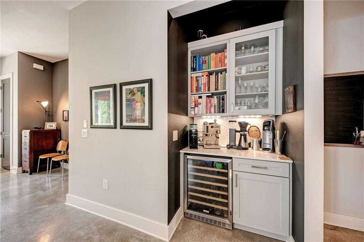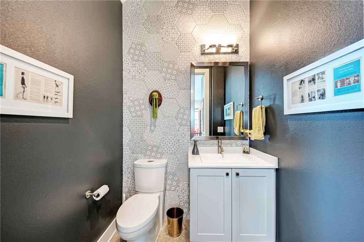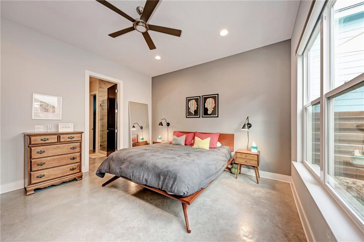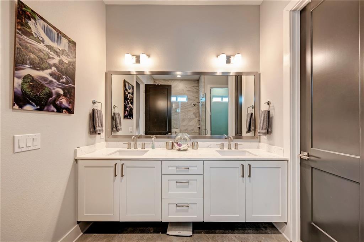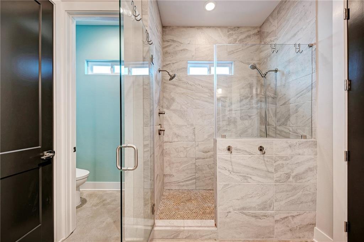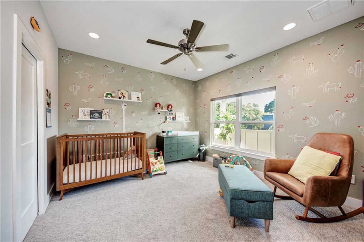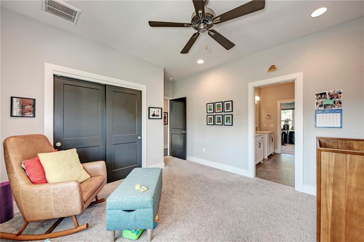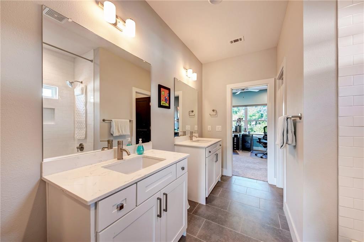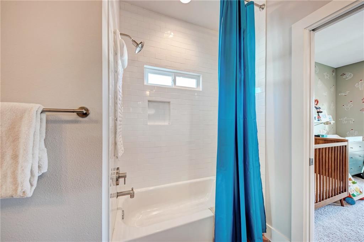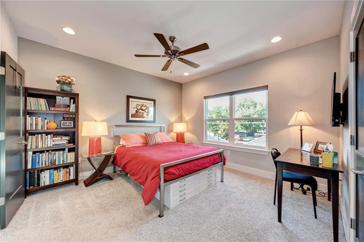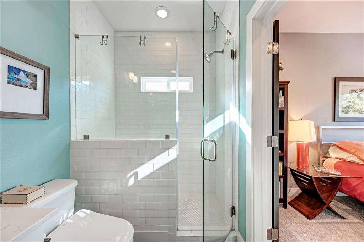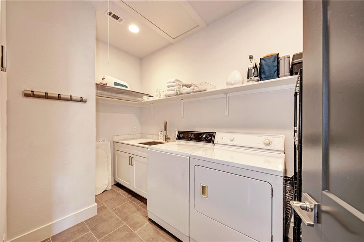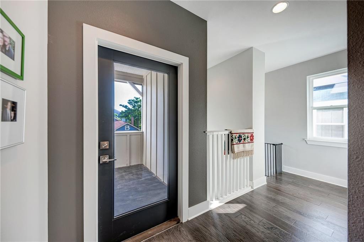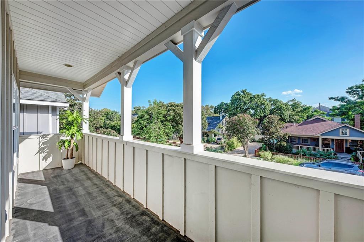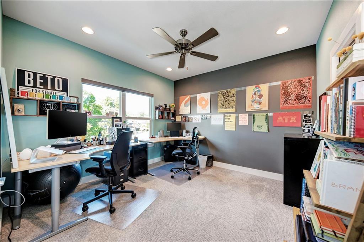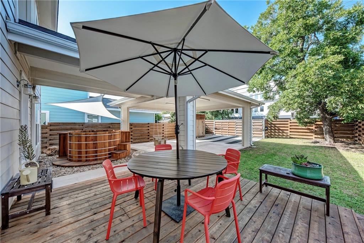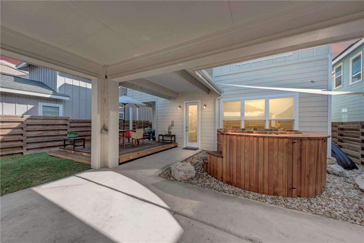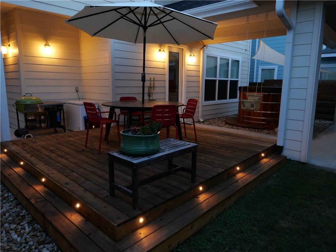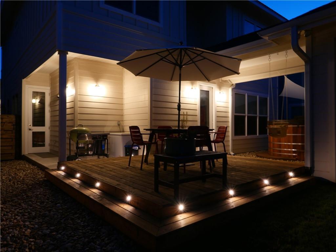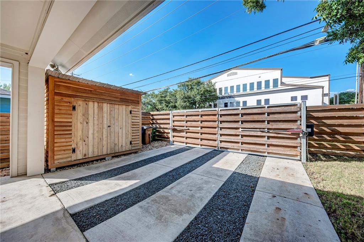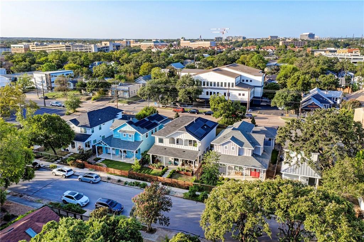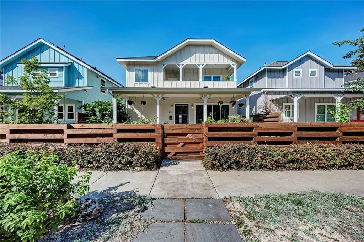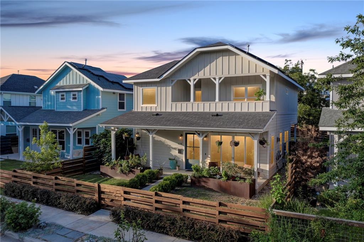Inspired by the 1800’s farmhouse, Modern Farmhouse architecture is more than design – it’s a lifestyle. Exclusively constructed in 2016 by Urbane Roost, W 33rd is a custom build presenting a unique classical and modern floor-plan, celebrating sleek clean lines with warm and inviting contemporary aesthetics. Open living on the main floor is anchored by the chef’s kitchen taking its lead from Bertazzoni appliances featuring the Bertazzoni Professional Induction Range in Ferrari red (painted at Ferrari factory). Designed to invite the collaboration of chefs and guests, partnership in culinary experiences at the floating island celebrates the perfect custom kitchen design. 42” overlay painted cabinets, 36” wall-mounted hood, Quartz countertops, beverage center and the large walk-in pantry captures the complete custom kitchen experience. The MF design theme continues to thrive with its blended oversized open central living and dining. Centered around the custom steel fireplace, balance is achieved. High ceilings and concrete floors warmed with floor to ceiling sliding glass doors integrating natural light with the classic MF covered front terrace living. The first-floor primary suite captures space and privacy with its ensuite providing bold executive statements with floor to ceiling tile work, a custom frameless glass shower and two master closets. A second master suite on the second floor and secondary bedrooms lead with space and storage allowing for entertainment, slumber and work. Leaning into its modern design features, W 33rd is wired for today and tomorrow. From its Cat6 network throughout to its solar panels and home security features, the tech platform is beyond exemplary. Wildly urban outdoor features present country in the city! Raised bed gardens with irrigation to the SW, cedar hot tub and decks to the NW – deliciousness at every turn. 614 W 33rd St, is the Modern Farmhouse where a soul meets a nudging that says stay awhile.
Date Added: 9/7/21 at 5:30 am
Last Update: 9/6/21 at 11:45 pm
Interior
- GeneralBreakfastBar, Bookcases, BuiltinFeatures, DoubleVanity, EntranceFoyer, HighCeilings, KitchenIsland, MainLevelMaster, MultipleMasterSuites, OpenFloorplan, Pantry, QuartzCounters, RecessedLighting, SeeRemarks, Storage, SmartHome, SmartThermostat, Bar, WalkInClosets, WiredforSound
- AppliancesDishwasher, FreeStandingRange, Disposal, Microwave, SelfCleaningOven, TanklessWaterHeater
- FlooringCarpet, Concrete, Tile, Wood
- HeatingCentral, NaturalGas
- FireplaceGasLog
- Disability FeatureNone
- Eco/Green FeatureSolarScreens
- A/CCeilingFans, WallWindowUnits
- Half Baths1
- Quarter Baths1
Exterior
- GeneralHardiPlankType, RadiantBarrier, PrivateYard, RainGutters, Curbs
- PoolNone
- ParkingCarport, GarageFacesRear
- Other StructuresGarages, Greenhouse, SecondResidence
Construction
- RoofingComposition, Metal
- WindowsNone
Lot
- ViewCity
- FencingBackYard, Full, FrontYard, Wood
- WaterfrontNone
Utilities
- UtilitiesElectricityAvailable, NaturalGasAvailable, HighSpeedInternetAvailable, Other
- WaterPublic
- SewerPublicSewer
Schools
- DistrictAustin Independent School District
- ElementaryBryker Woods
- MiddleO Henry
- HighAustin
Virtual Tour
What's Nearby?
Restaurants
General Error from Yelp Fusion API
Curl failed with error #403: 256
Coffee Shops
General Error from Yelp Fusion API
Curl failed with error #403: 256
Grocery
General Error from Yelp Fusion API
Curl failed with error #403: 256
Education
General Error from Yelp Fusion API
Curl failed with error #403: 256

