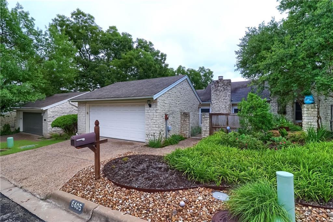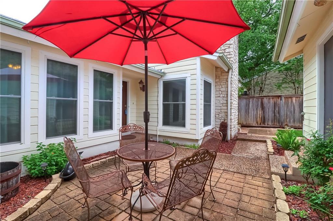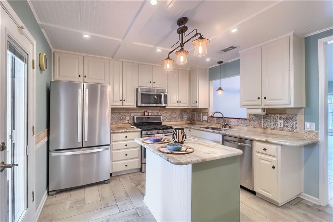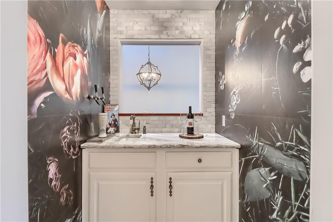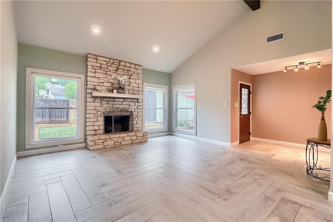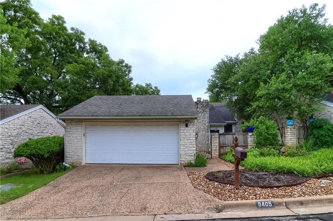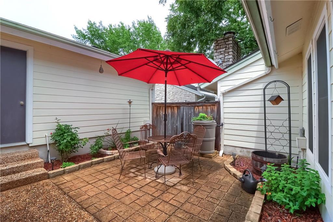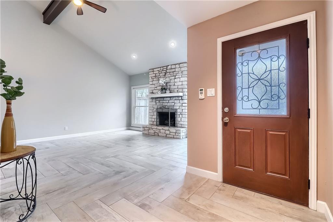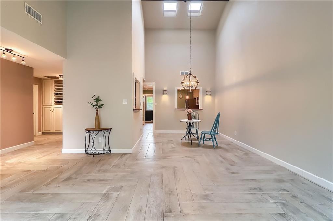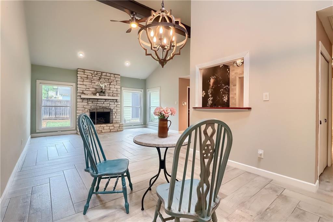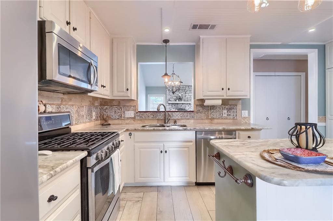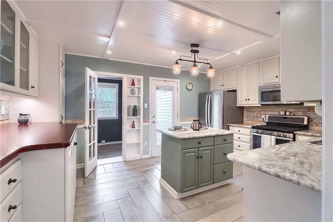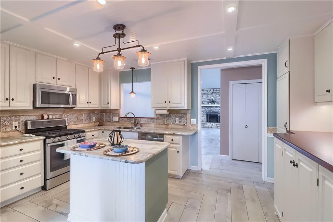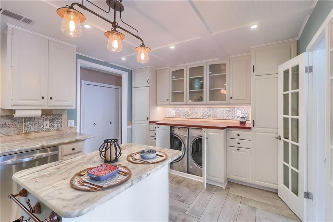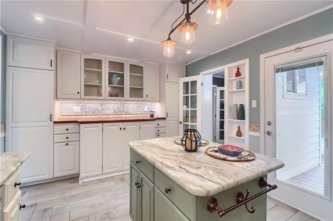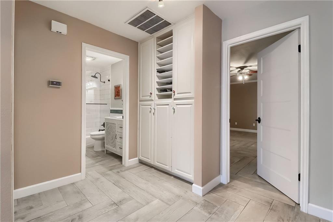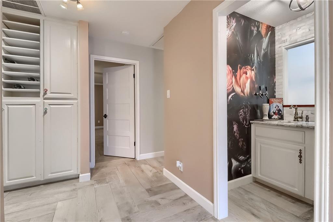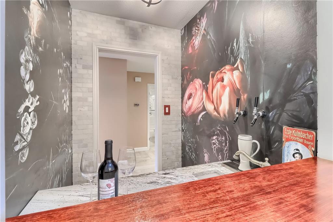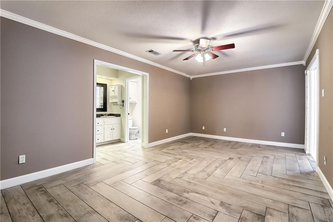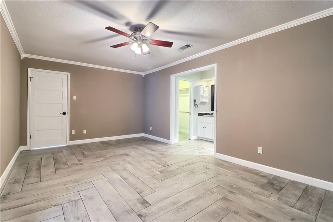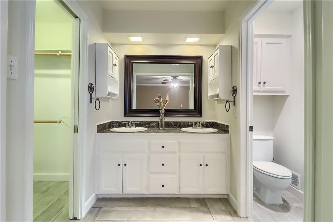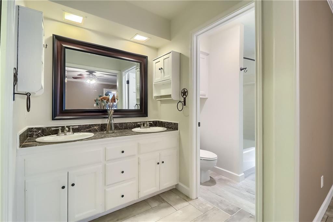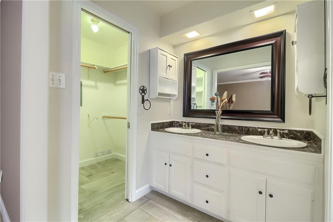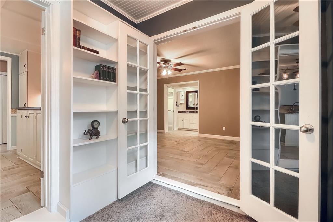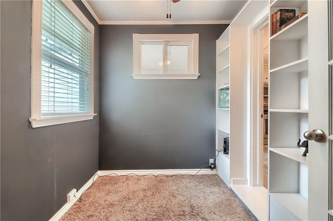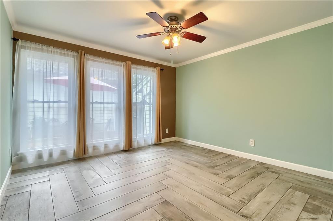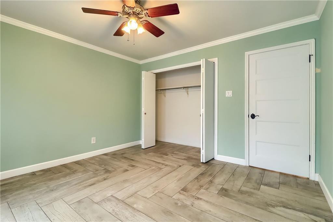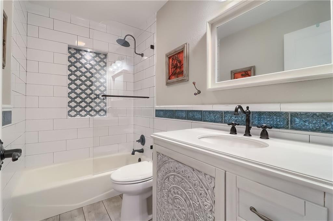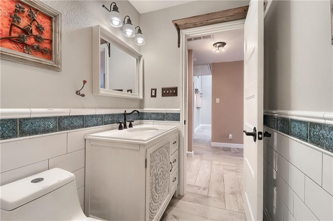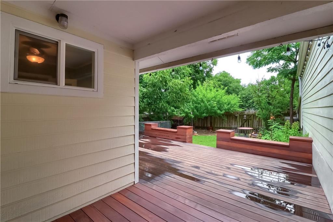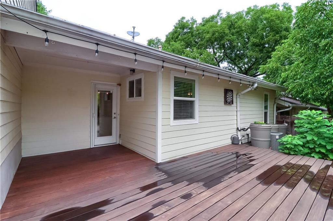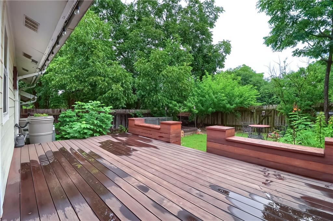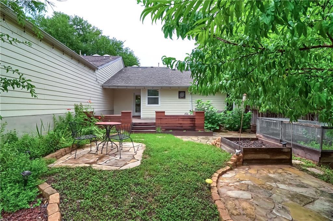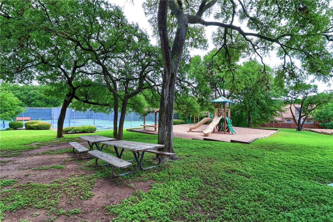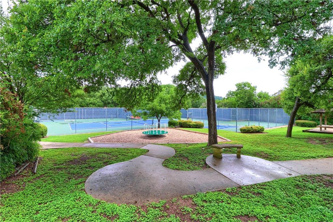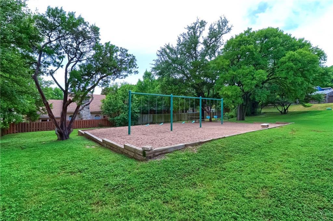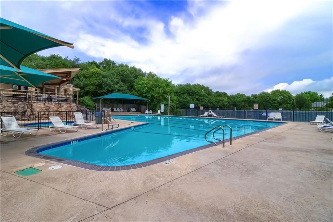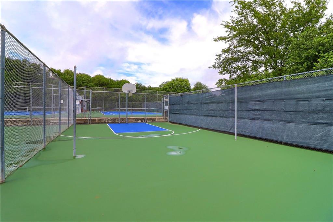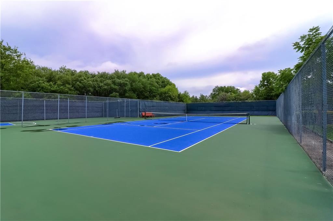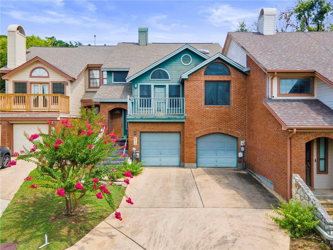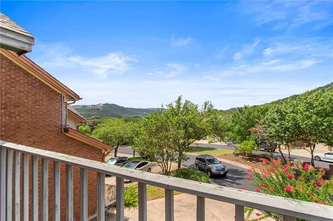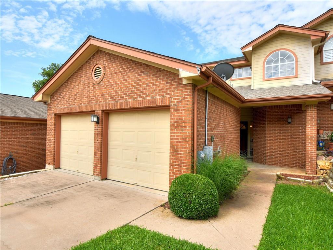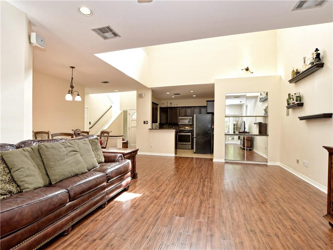Welcome to 6405 Paintbrush Hollow! A tastefully upgraded home with many features and upgrades nestled within the Lakewood neighborhood. This home is perfect for entertaining with an open floor plan, wet bar, spacious outdoor spaces and community amenities. The vaulted ceilings and skylight highlight the spacious living area with a stone fireplace for ambiance. Gorgeous herringbone style tile flooring and modern dimmable light fixtures throughout! The kitchen is complete with Bubinga wood and granite countertops, an island, stainless steel appliances, soft-closing cabinets, and hidden washer/dryer to maximize space and presentation. The built in wet bar features two beer taps and kegerator. The primary bedroom hosts a joined bathroom with a dual vanity, walk in closet, separated bath/shower and a connecting den, perfect for a remote office! Energy saving upgrades include: blow-in insulation added to attic, radiant barrier in attic and exterior walls, solar-powered attic fan and double pane Argon gas vinyl windows. Enjoy a secluded courtyard between detached garage and house and a direct access patio and built in seating on a upscale Ipe wood deck, surrounded by lush landscaping. This home has convenience in every direction! This quiet community hosts a large pool, basketball courts, tennis courts, a playground, picnic areas and the Lakewood clubhouse. Close to greenbelts, walking distance to Bull Creek, located between downtown and the Domain, there is no shortage of shopping or dining! Please visit our virtual tour to fully view this beautiful home!
Date Added: 8/5/21 at 6:12 pm
Last Update: 8/11/21 at 7:57 pm
Interior
- GeneralWetBar, BreakfastBar, Bookcases, BuiltinFeatures, CeilingFans, DoubleVanity, FrenchDoorsAtriumDoors, GraniteCounters, HighCeilings, KitchenIsland, MainLevelMaster, OpenFloorplan, RecessedLighting, VaultedCeilings, Bar, NaturalWoodwork, WalkInClosets
- AppliancesBarFridge, Dryer, Dishwasher, ExhaustFan, FreeStandingGasRange, Disposal, GasOven, GasWaterHeater, Microwave, Refrigerator, StainlessSteelAppliances, VentedExhaustFan, Washer
- FlooringCarpet, Tile
- HeatingCentral, ExhaustFan, Fireplaces, NaturalGas
- FireplaceGas, LivingRoom, Stone, WoodBurning
- Disability FeatureNone
- Eco/Green FeatureHVAC, Insulation, Windows
Exterior
- GeneralBlownInInsulation, HardiPlankType, Masonry, Stone, Garden, RainGutters, UncoveredCourtyard, CommonGroundsArea, Clubhouse, DogPark, Playground, Park, Pool, SportCourts, StreetLights, Sidewalks, TennisCourts, TrailsPaths, Curbs
- PoolNone, Community
- ParkingCommon, DoorSingle, Driveway, Detached, GarageFacesFront, Garage, GarageDoorOpener, OffStreet
Construction
- RoofingComposition
Lot
- ViewNone
- FencingFull, Gate, Privacy, Wood
- WaterfrontNone
Utilities
- UtilitiesElectricityAvailable, NaturalGasAvailable, WaterConnected
- WaterPublic
- SewerPublicSewer
Location
- HOAYes
- HOA AmenitiesCommonAreas, $51 Monthly
Schools
- DistrictAustin Independent School District
- ElementaryHill
- MiddleMurchison
- HighAnderson
Virtual Tour
What's Nearby?
Restaurants
You need to setup the Yelp Fusion API.
Go into Admin > Real Estate 7 Options > What's Nearby? > Create App
Coffee Shops
You need to setup the Yelp Fusion API.
Go into Admin > Real Estate 7 Options > What's Nearby? > Create App
Grocery
You need to setup the Yelp Fusion API.
Go into Admin > Real Estate 7 Options > What's Nearby? > Create App
Education
You need to setup the Yelp Fusion API.
Go into Admin > Real Estate 7 Options > What's Nearby? > Create App

