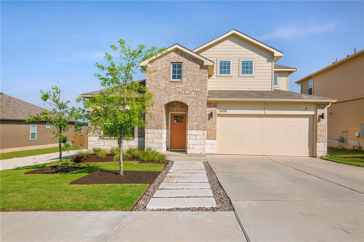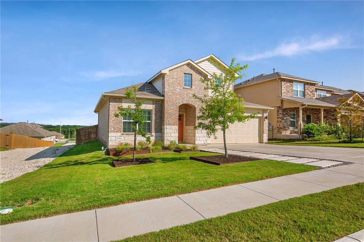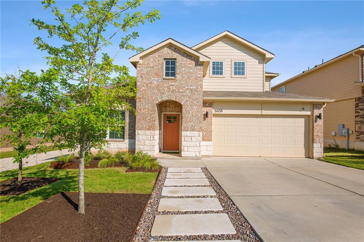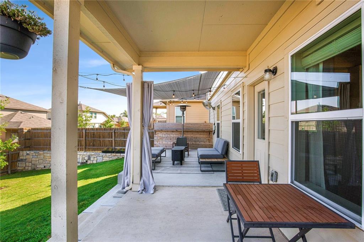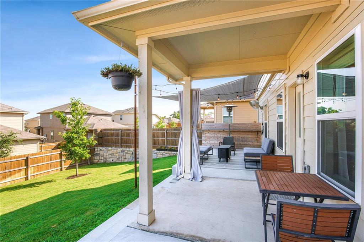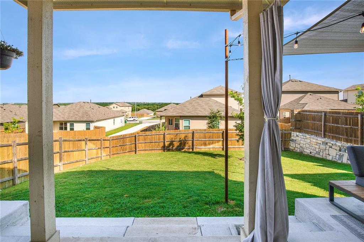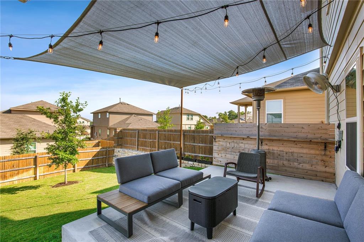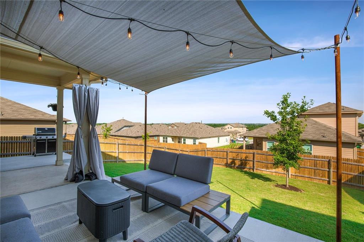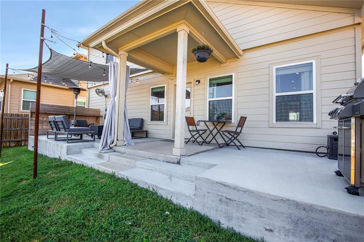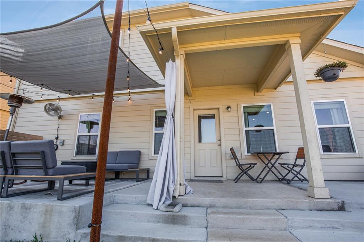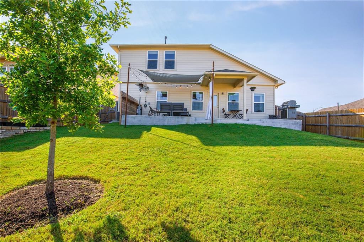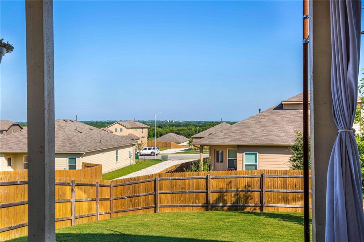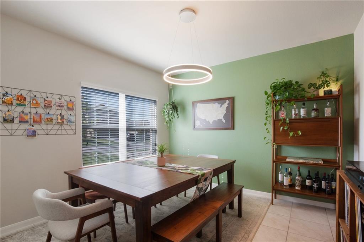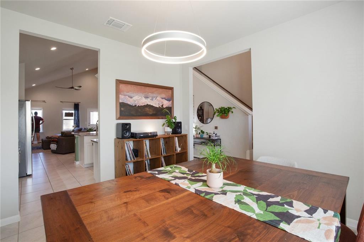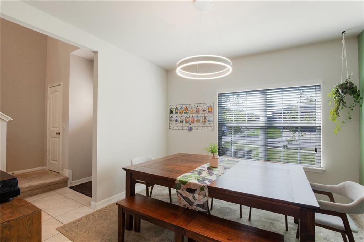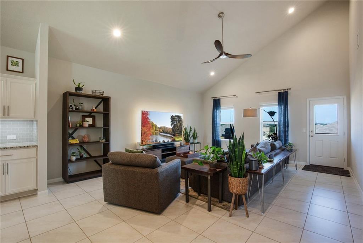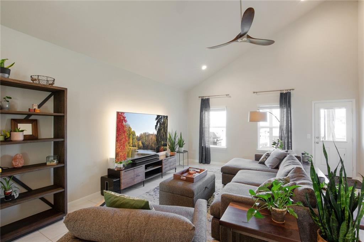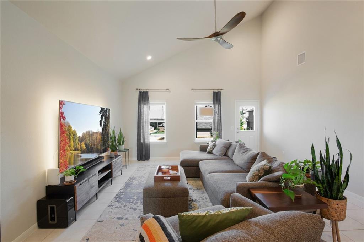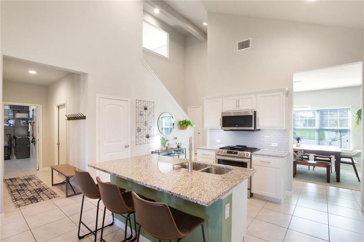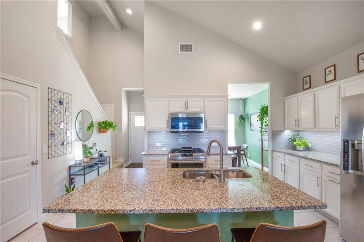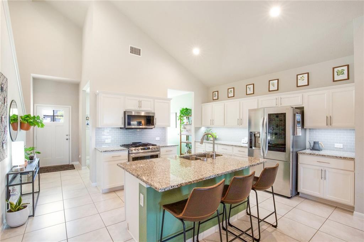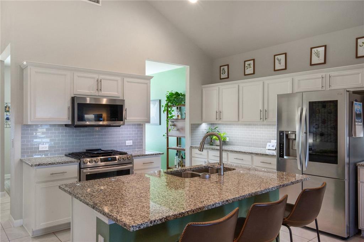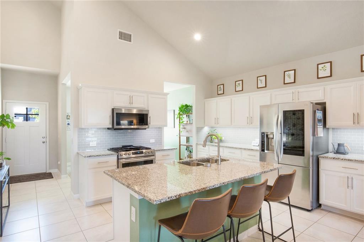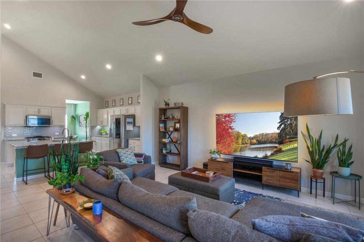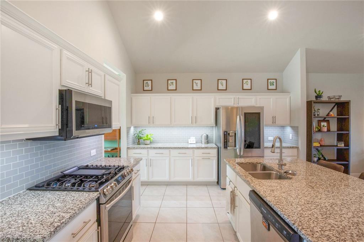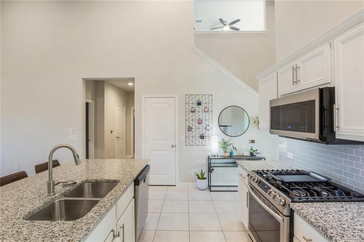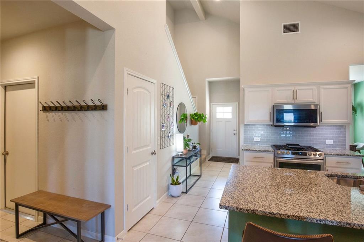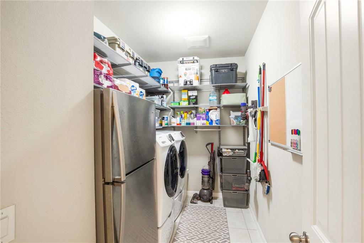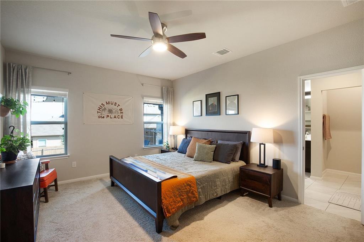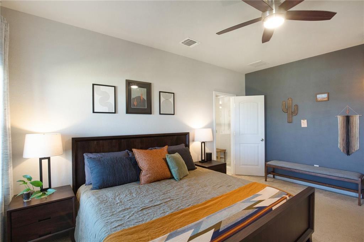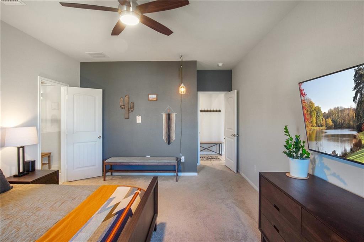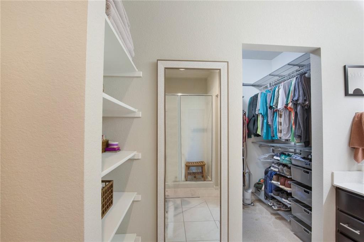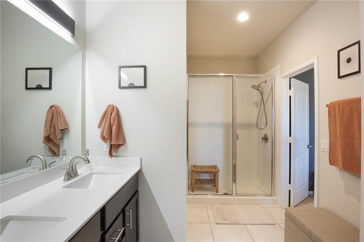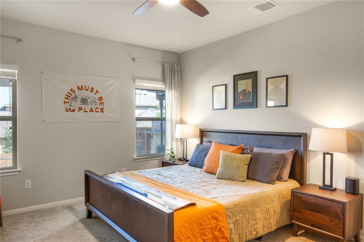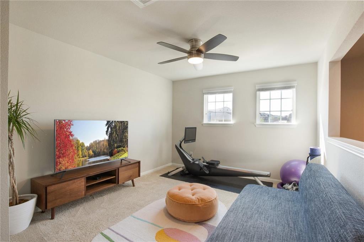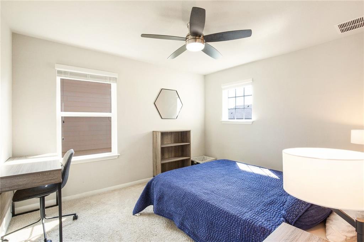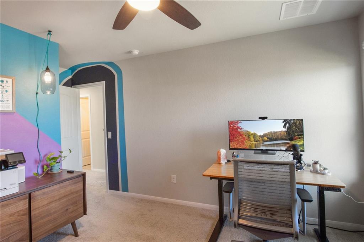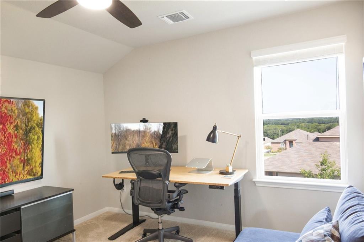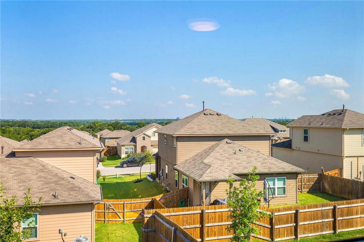Soaring ceilings + tons of natural light make this open concept floorplan absolutely perfect for entertaining! The spacious kitchen with granite countertops, stainless steel appliances (upgraded from builder), tons of cabinet and counter space. The private master suite is located on the first floor, and it boasts double sinks, an oversized walk-in shower and a generous walk-in closet. The first floor also hosts a beautiful foyer, a beautifully & naturally lit dining room, a half bath, the laundry room with Elfa shelving and the primary living room which is open to the sprawling kitchen. The upstairs boasts three bedrooms, a full bath and another spacious second living room. Owner has gone the extra mile on the upgrades – an incredible garage with a fully epoxied floor and a separate air conditioning unit and extended rear patio that is great for entertaining.
Date Added: 7/31/21 at 5:24 pm
Last Update: 8/5/21 at 1:53 am
Interior
- GeneralMainLevelMaster
- AppliancesGasRange, Microwave, Oven
- FlooringCarpet, Tile
- HeatingCentral
- Disability FeatureNone
- Half Baths1
- Quarter Baths1
Exterior
- GeneralBrick, Stone, PrivateYard, Playground, Pool, Sidewalks
- PoolNone, Community
- ParkingAttached, Garage
Construction
- RoofingShingle
Location
- HOAYes
- HOA AmenitiesCommonAreas, $59 Monthly
Lot
- ViewCity
- FencingBackYard
- WaterfrontNone
Utilities
- UtilitiesElectricityAvailable
- WaterPublic
- SewerPublicSewer
Schools
- DistrictDel Valle Independent School District
- ElementaryHillcrest
- MiddleDel Valle
- HighDel Valle
What's Nearby?
Restaurants
General Error from Yelp Fusion API
Curl failed with error #403: 256
Coffee Shops
General Error from Yelp Fusion API
Curl failed with error #403: 256
Grocery
General Error from Yelp Fusion API
Curl failed with error #403: 256
Education
General Error from Yelp Fusion API
Curl failed with error #403: 256

