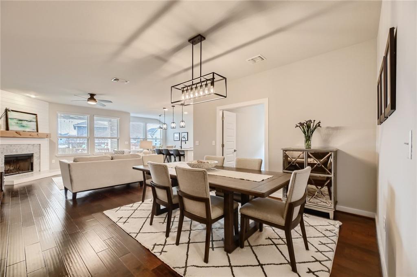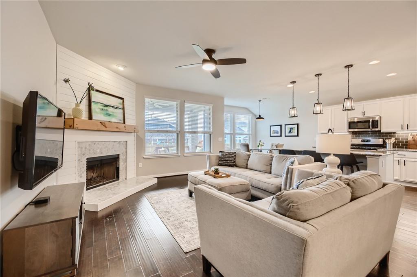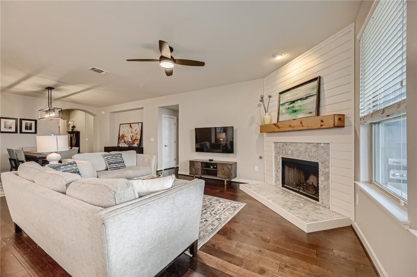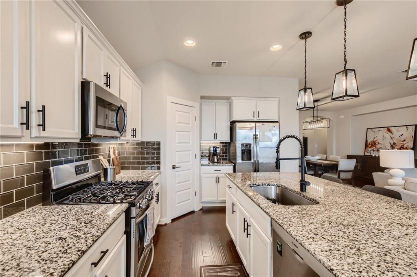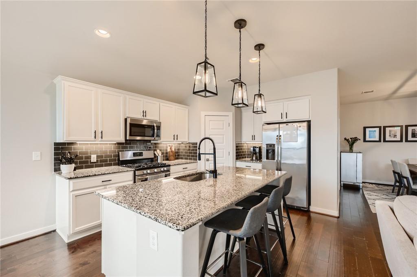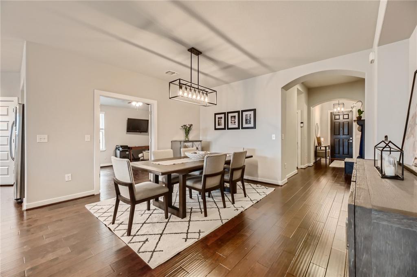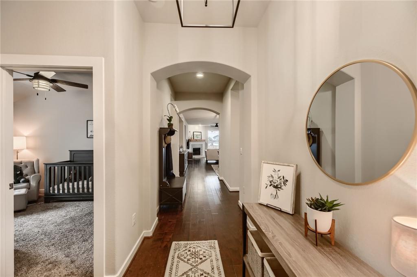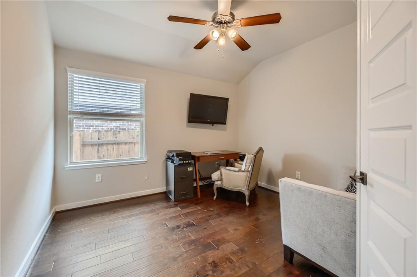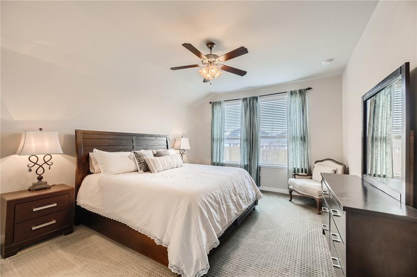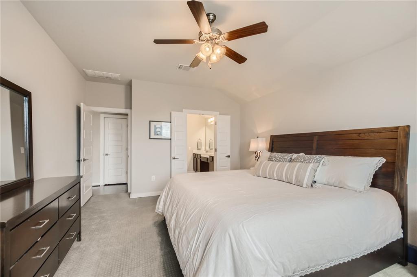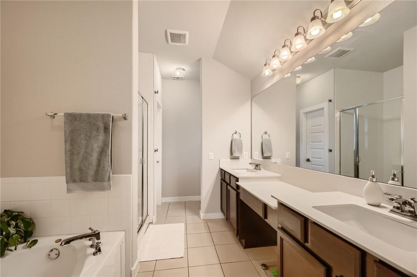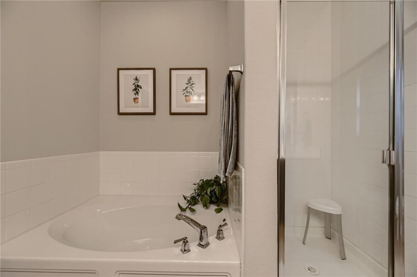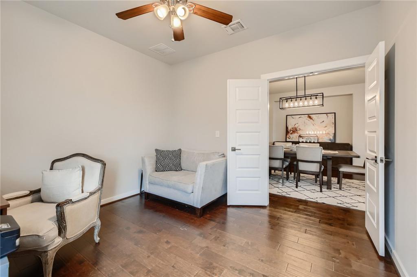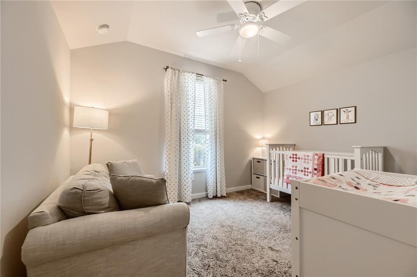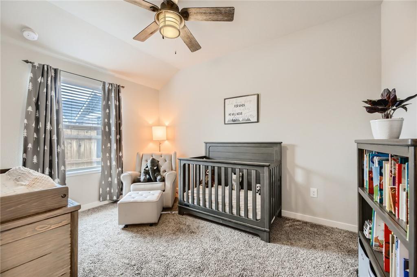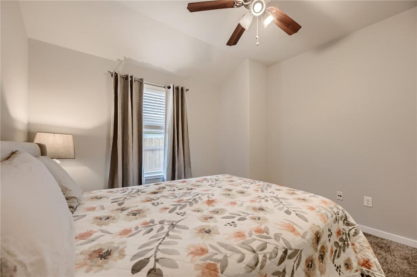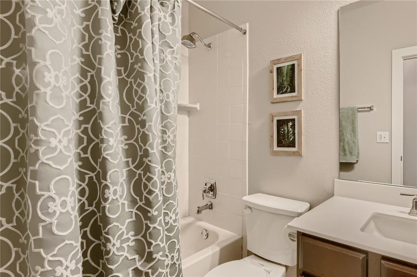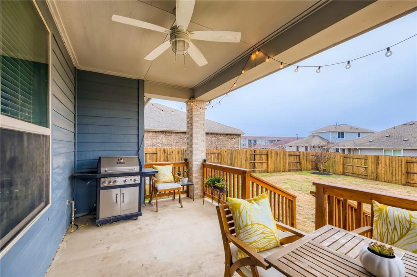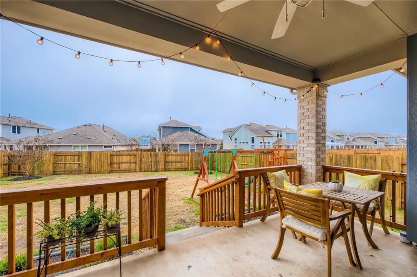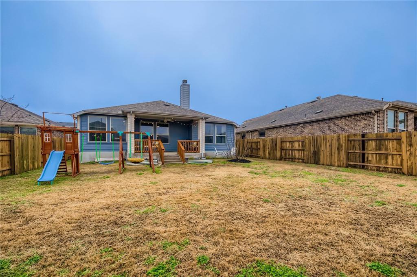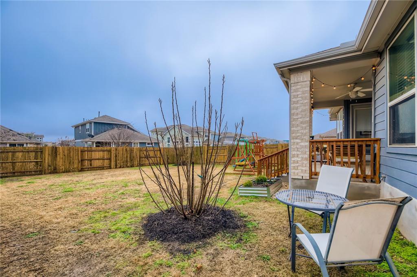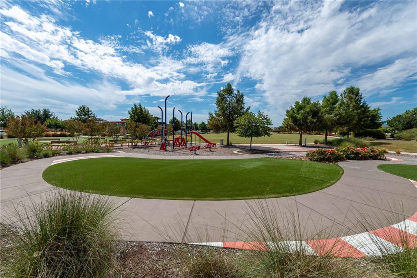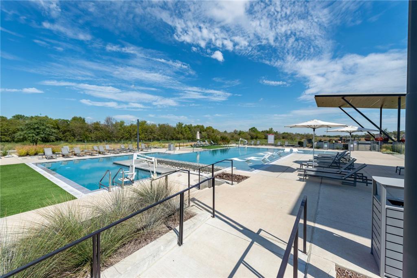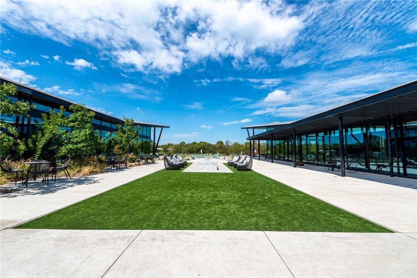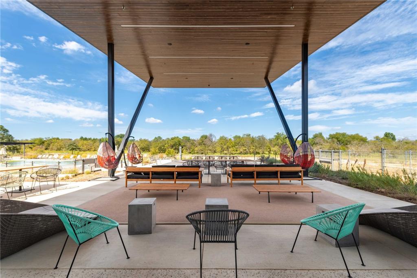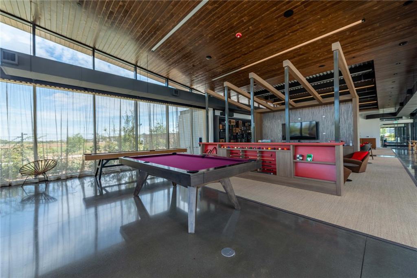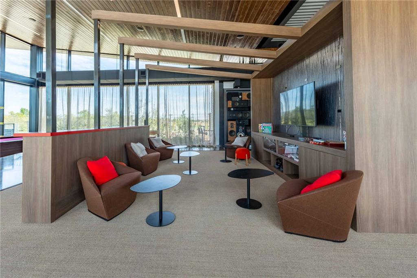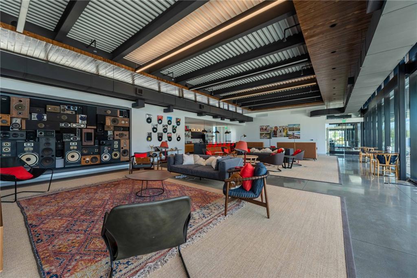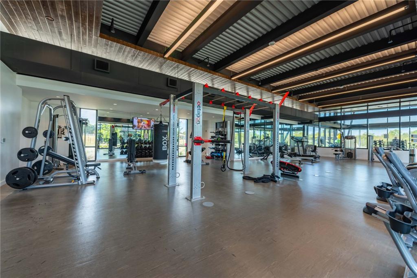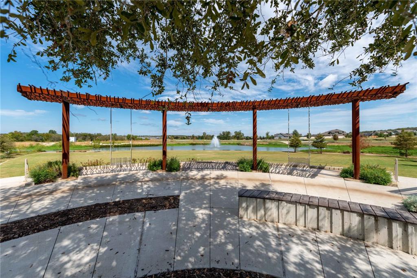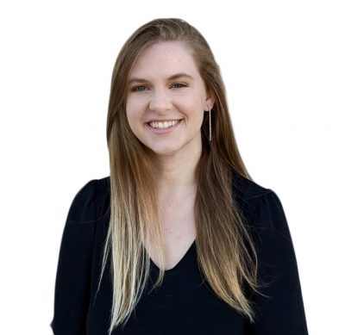This Easton Park stunner is a highly functional single-story Dorchester floor plan built by Highland Homes featuring a separate office space in addition to the 4 bedrooms and 3 full baths. The whole home interior was recently repainted, and additional improvements include an upgraded fireplace, modernized lighting, freshly painted kitchen cabinets with matte black hardware, and upgraded carpet in the primary bedroom. The back yard is very spacious and features a large, covered patio with plenty of room to entertain. The yard is a gardener’s delight with a fig tree that brought buckets of figs throughout the summer and fall, plus two galvanized steel planters that are perfect for your herb garden and two crepe myrtle trees provide a lot of privacy when they have their leaves. Only a 20 minute drive from downtown Austin and from the new Tesla plant, Easton Park is a highly coveted community with vibrant residents and an abundance of community amenities including multiple neighborhood parks, an expansive trail system, and a state-of-the-art amenity center featuring two pools, a fully loaded gym, a meeting room, and casual hangout spaces. The HOA has a full-time community engagement coordinator who is very active within the community putting on multiple events for residents each month bringing in bands, food trucks, comedy shows, and more! You will love this home, and you will love Easton Park! *OWNER/AGENT*
Date Added: 2/3/22 at 4:05 pm
Last Update: 2/8/22 at 11:22 pm
Interior
- GeneralCeilingFans, SeparateFormalDiningRoom, DoubleVanity, EntranceFoyer, GraniteCounters, HighCeilings, KitchenIsland, MultipleLivingAreas, MultipleDiningAreas, MainLevelMaster, NoInteriorSteps, OpenFloorplan, Pantry, RecessedLighting, SoakingTub, WalkInClosets
- AppliancesDishwasher, FreeStandingGasRange, Disposal, Microwave, StainlessSteelAppliances
- FlooringCarpet, Tile, Wood
- HeatingCentral
- Disability FeatureNone
- Eco/Green FeatureSeeRemarks
- FireplaceFamilyRoom
Exterior
- GeneralBrickVeneer, HardiPlankType, CommonGroundsArea, Clubhouse, FitnessCenter, GameRoom, Playground, Park, Pool, TrailsPaths
- PoolNone, Community
- ParkingDriveway, Garage
Construction
- RoofingComposition
Location
- HOAYes
- HOA AmenitiesCommonAreas, $56 Monthly
Lot
- ViewNone
- FencingBackYard, Wood
- WaterfrontNone
Utilities
- UtilitiesElectricityAvailable, NaturalGasAvailable, PhoneAvailable, SewerAvailable, WaterAvailable
- WaterPublic, MunicipalUtilityDistrict
- SewerPublicSewer, MunicipalUtilityDistrict
Schools
- DistrictDel Valle Independent School District
- ElementaryNewton Collins
- MiddleOjeda
- HighDel Valle
What's Nearby?
Restaurants
General Error from Yelp Fusion API
Curl failed with error #403: 256
Coffee Shops
General Error from Yelp Fusion API
Curl failed with error #403: 256
Grocery
General Error from Yelp Fusion API
Curl failed with error #403: 256
Education
General Error from Yelp Fusion API
Curl failed with error #403: 256

