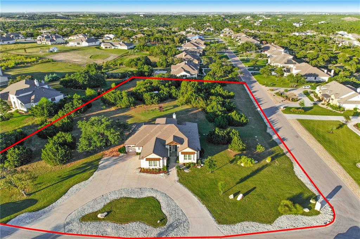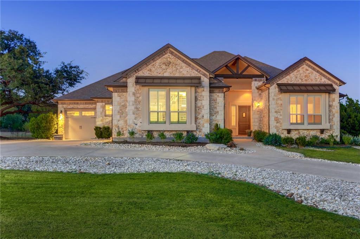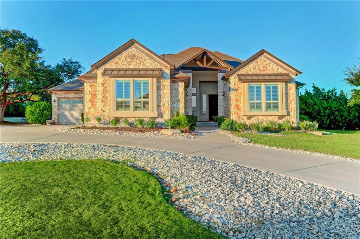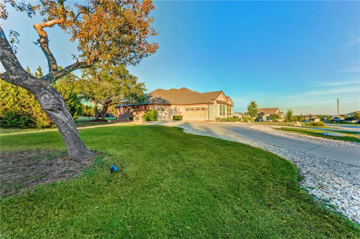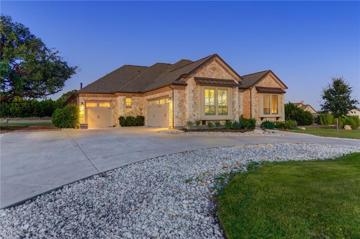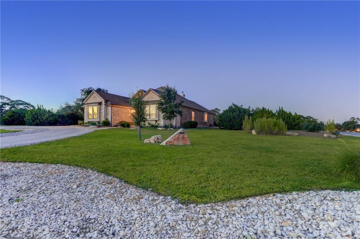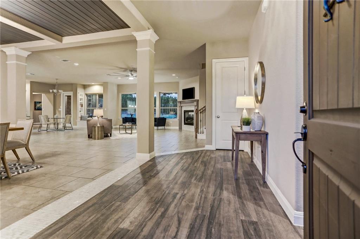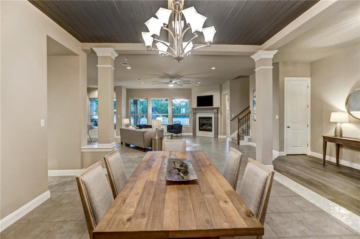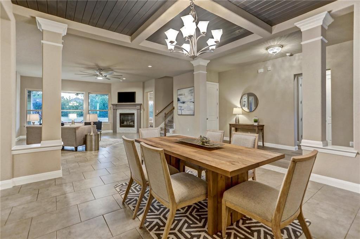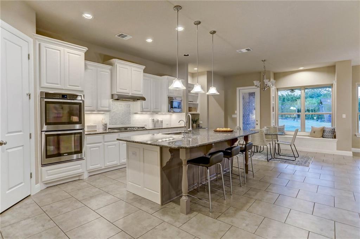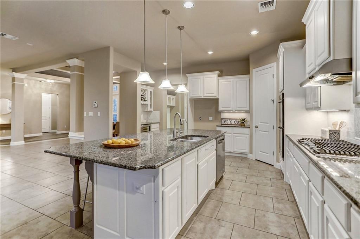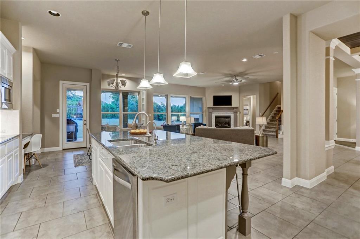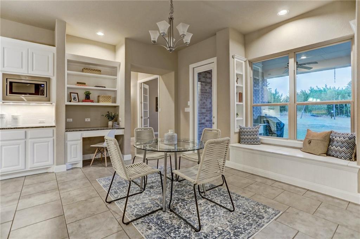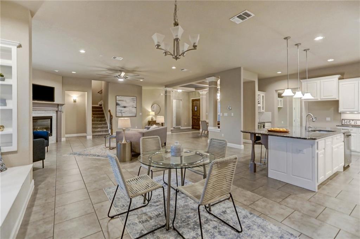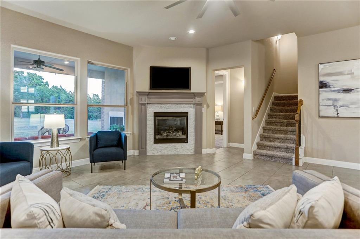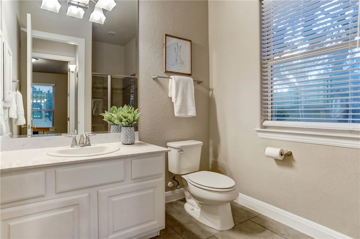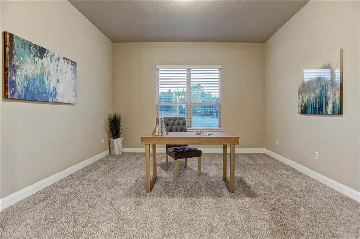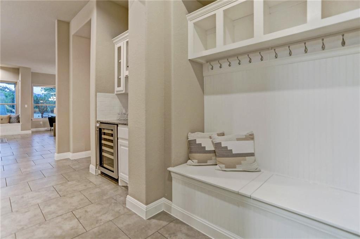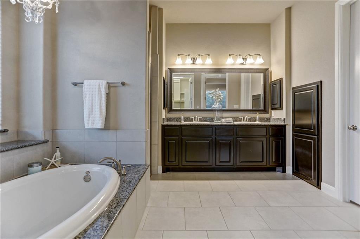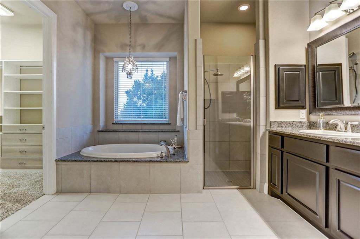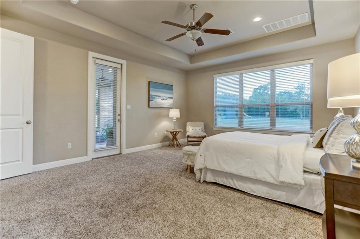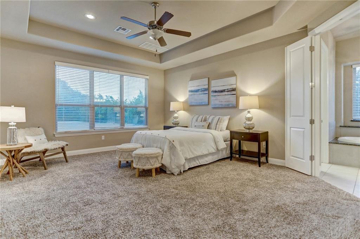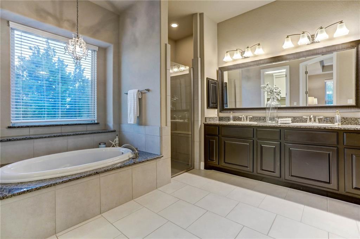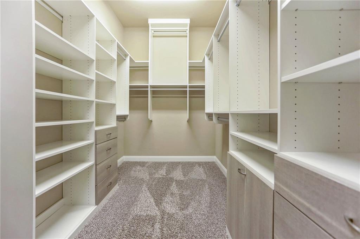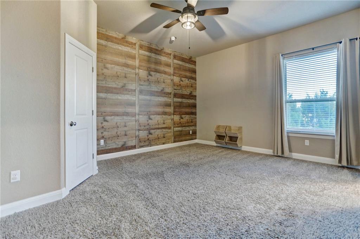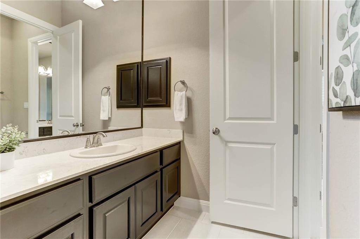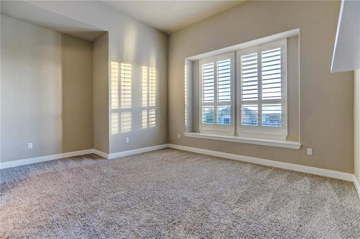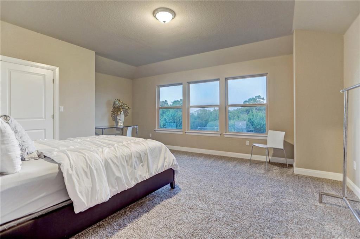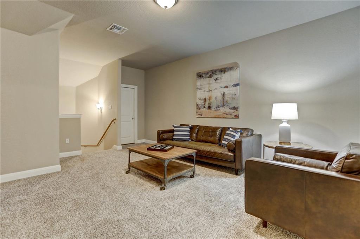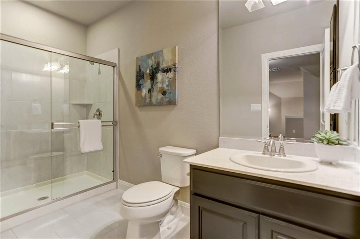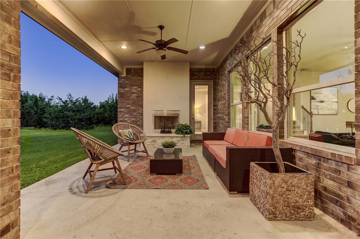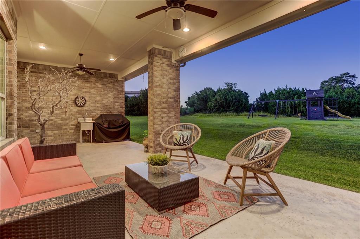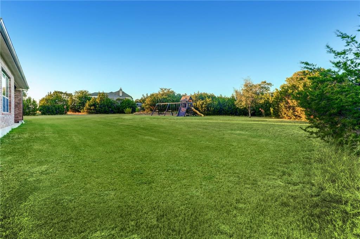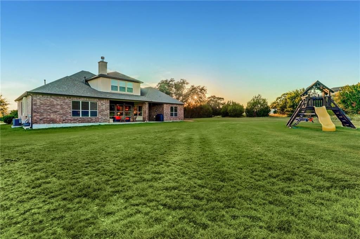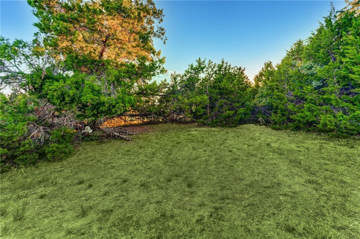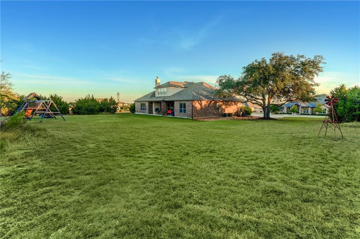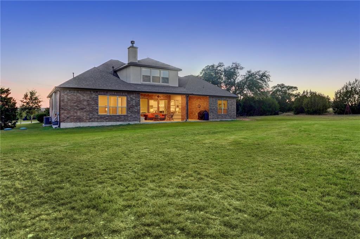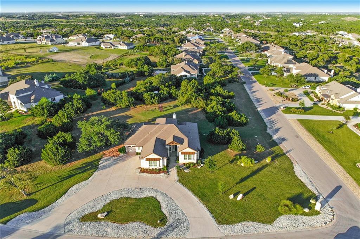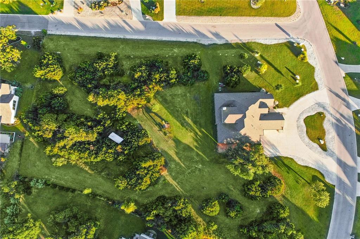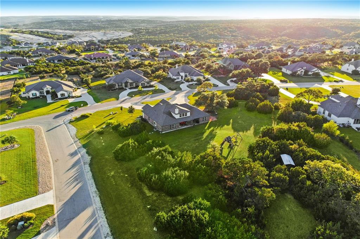This gorgeous 4 bedroom, 4 full bathroom, and 3 car garage home offers a rare opportunity to live on one of the larger lots in the gated community of Grand Mesa. Built by Sitterle, this home includes 3606 sq ft of bright and open living. Upon entering, you are greeted by a beautifully tiled foyer. Once inside you’ll find tall ceilings, bringing in natural light throughout the entire home. Perfect for relaxed entertaining and family togetherness, the gourmet kitchen displays built-in stainless steel appliances, custom cabinets by Kent Moore, a reverse osmosis system, a built-in bar, and wine fridge, and a huge island ideal for extra prep space and seating. The spacious master suite offers beautiful views of the expansive backyard and private access to the back patio. The spa-like master bath features a double vanity, a garden tub, separate walk-in shower along with a huge custom, walk-in California closet. Finishing off the main level are two large secondary bedrooms which include a Jack and Jill bathroom, a spacious utility room, a mudroom with built-in storage and an office with another full bathroom. Upstairs you’ll find a MIL suite with a private bedroom, a full bathroom, and a flexible additional living space – perfect for a media or game room. Enjoy evenings on the giant covered patio with friends and family which has a gas fireplace, ceiling fans, and outdoor sink. Outside, the 2.38-acre property showcases rolling green lawns as well as a fully irrigated blank canvas to add to your personal backyard paradise – plenty of room for a pool! Love to spend time outdoors? Exceptional resort-style neighborhood amenities include 2 pools, hike and bike trails, tennis courts, fishing ponds, disc golf, parks, and playgrounds.
Date Added: 9/24/21 at 12:42 am
Last Update: 10/25/21 at 6:34 am
Interior
- GeneralBreakfastBar, Bookcases, BuiltinFeatures, TrayCeilings, CeilingFans, CrownMolding, SeparateFormalDiningRoom, DoubleVanity, EntranceFoyer, EatinKitchen, FrenchDoorsAtriumDoors, GraniteCounters, HighCeilings, HighSpeedInternet, InLawFloorplan, InteriorSteps, KitchenIsland, MultipleLivingAreas, MultipleDiningAreas, MainLevelMaster, OpenFloorplan
- AppliancesBuiltInGasOven, BarFridge, Cooktop, Dishwasher, ExhaustFan, ElectricWaterHeater, GasCooktop, Disposal, Microwave, SelfCleaningOven, StainlessSteelAppliances, VentedExhaustFan
- FlooringCarpet, Tile
- HeatingCentral
- FireplaceGas, GlassDoors, GasLog, GreatRoom, Outside
- Disability FeatureNone
- Eco/Green FeatureSeeRemarks
Exterior
- GeneralBlownInInsulation, Brick, HardiPlankType, Masonry, Stone, Stucco, RainGutters, Barbecue, CommonGroundsArea, Clubhouse, CommunityMailbox, DogPark, FitnessCenter, Fishing, Golf, Gated, Playground, Park, Pool, PlannedSocialActivities, SportCourts, StreetLights, TennisCourts, TrailsPaths
- PoolNone, Community
- ParkingCircularDriveway, DoorMulti, Driveway, GarageFacesFront, Garage, GarageDoorOpener, Private, GarageFacesSide
Construction
- RoofingComposition, Shingle
Lot
- ViewTreesWoods
- FencingNone
- WaterfrontNone
Utilities
- UtilitiesCableAvailable, ElectricityConnected, NaturalGasConnected, PhoneAvailable, SewerConnected, WaterConnected
- WaterPublic
- SewerSepticTank
Location
- HOAYes
- HOA AmenitiesCommonAreas, $77 Monthly
Schools
- DistrictLeander Independent School District
- ElementaryWhitestone
- MiddleLeander Middle
- HighLeander High
What's Nearby?
Restaurants
General Error from Yelp Fusion API
Curl failed with error #403: 256
Coffee Shops
General Error from Yelp Fusion API
Curl failed with error #403: 256
Grocery
General Error from Yelp Fusion API
Curl failed with error #403: 256
Education
General Error from Yelp Fusion API
Curl failed with error #403: 256

