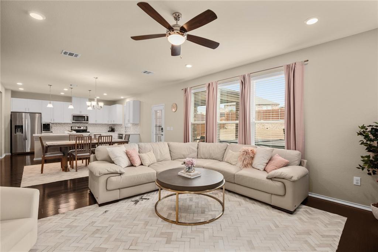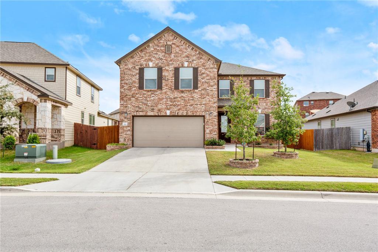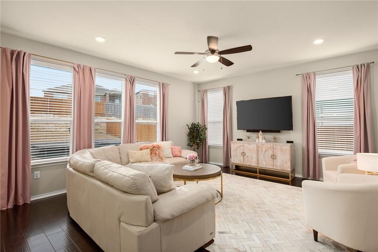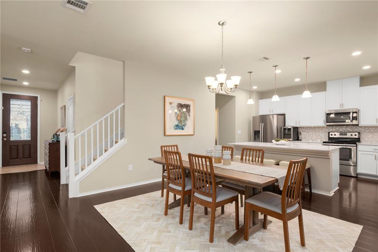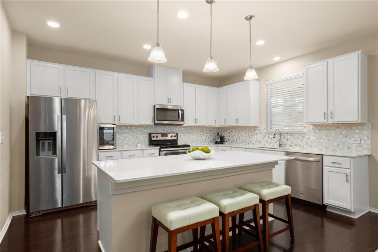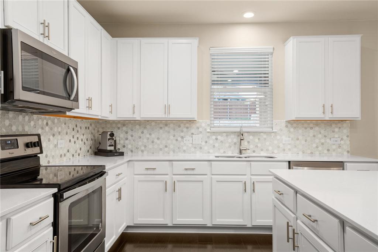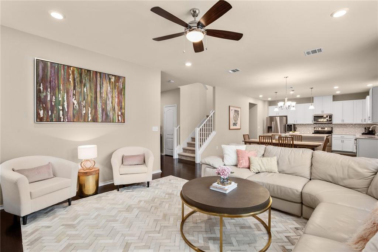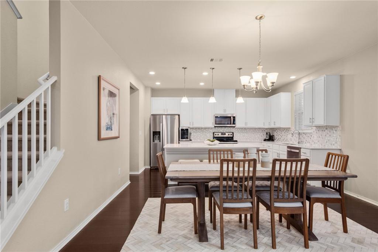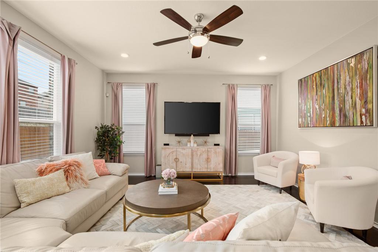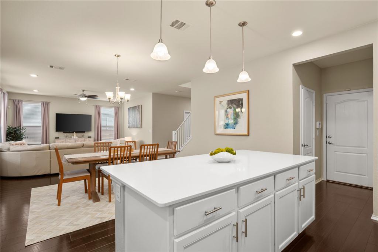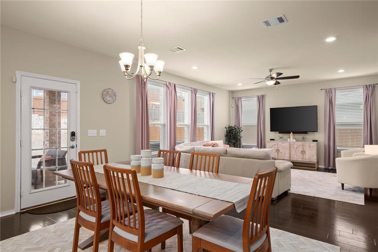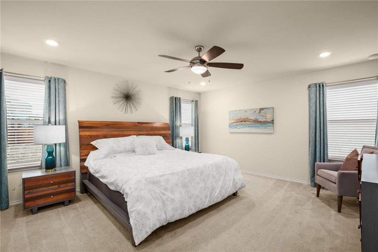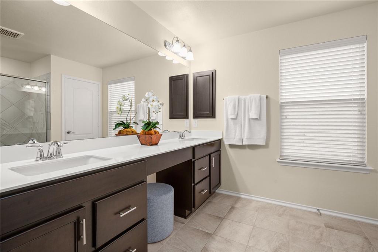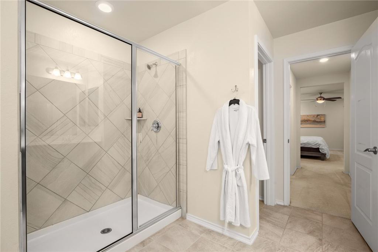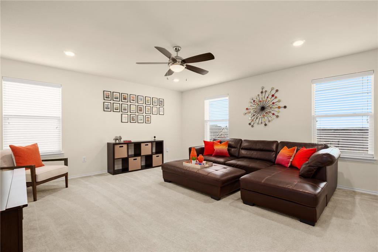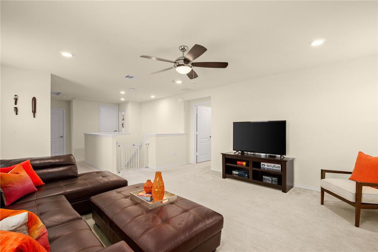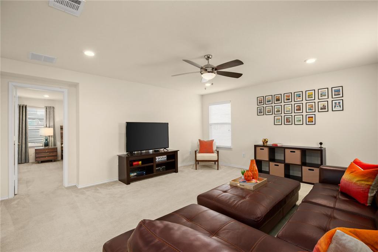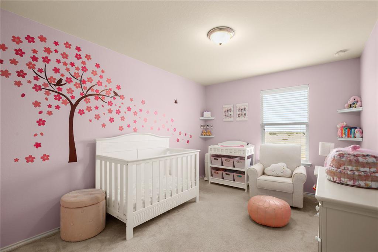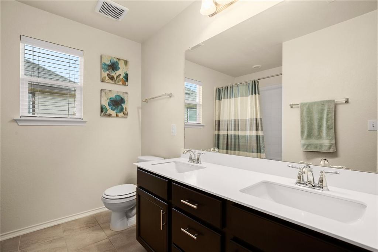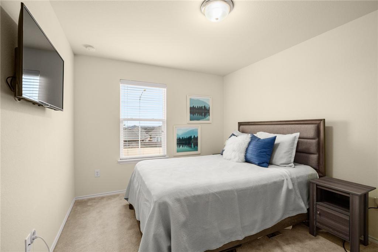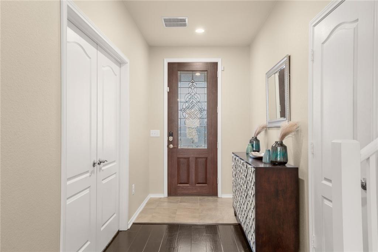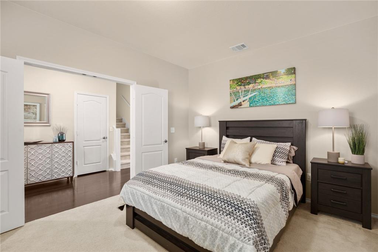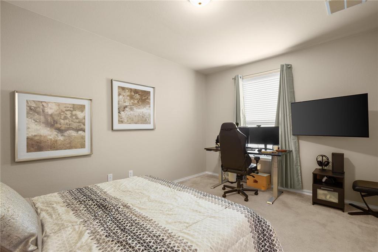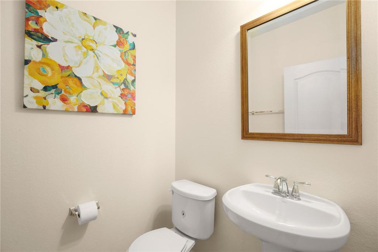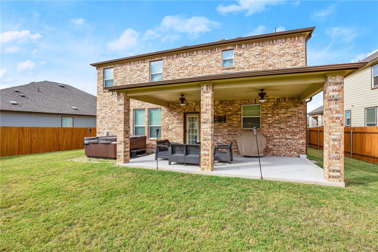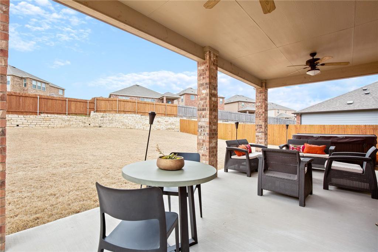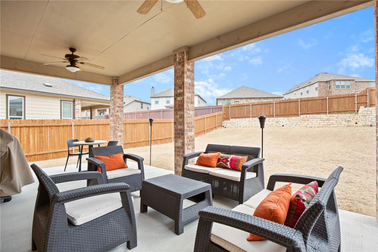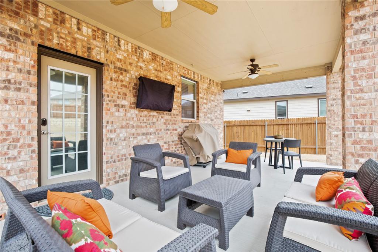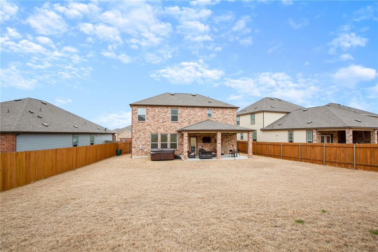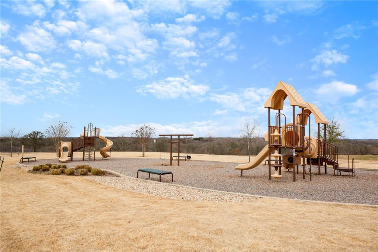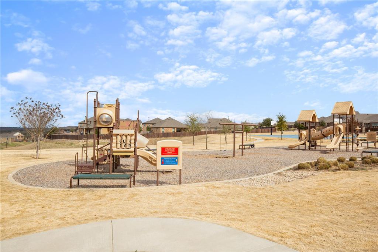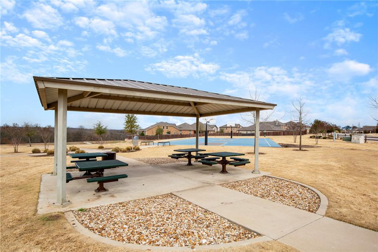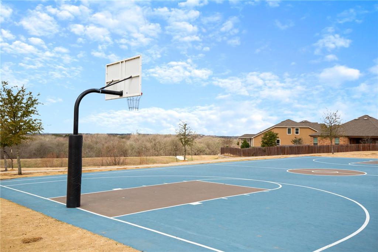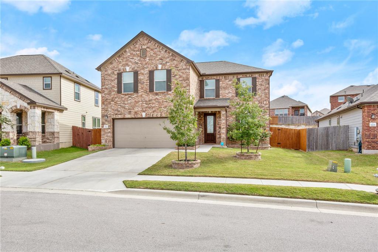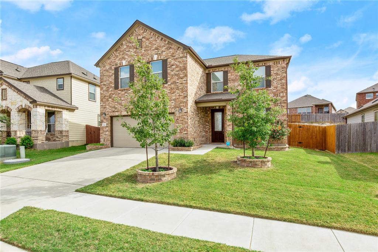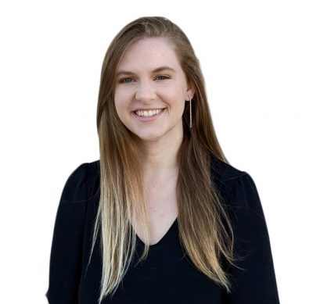Two-Story, 4 Beds, 2.5 Baths, 2623sqft, built in 2017 & lovingly cared for home in SE Austin. You’re welcomed with high ceilings, a soothing neutral color palette, & gorgeous wood flooring that flows throughout the main living areas. French doors off the entry lead to a dedicated home office (or fourth bedroom)! The entry continues into a large & open great room that encompasses a spacious living area with a wall of windows overlooking the private backyard, a dining area with direct access to the covered patio, & a kitchen island with room for seating, gleaming quartz countertops, white cabinetry with brushed nickel hardware, a designer backsplash, plus stainless-steel appliances. The primary suite is located on the second floor with recessed lighting, a modern ceiling fan, two walk-in closets, & an en-suite equipped with a quartz-topped double vanity, a make-up area, & a large walk-in shower with a glass enclosure. The second floor also offers 2 additional bedrooms, a full guest bathroom, & a large game room where you can entertain guests, lounge, or host movie nights at home. The Texas-sized backyard offers more than enough space for outdoor enjoyment & features an extended covered patio that provides a comfortable & shaded outdoor space where you can relax in the shade at the end of the day. This home offers many SMART features including 3 Nest outdoor security cameras, Nest video doorbell, Nest thermostat and smoke/co2 detectors, Nest security system, exterior WiFi lights/door locks, & 4 Google Homes to control the system. Located near the community playground, sports courts, picnic area, & access to the Marble Creek Greenbelt. Just a stone’s throw away from McKinney State & Onion Creek Park, HEB, Cinemark, & many great shops & restaurants.
Date Added: 2/17/22 at 9:05 pm
Last Update: 2/22/22 at 9:21 pm
Interior
- GeneralCeilingFans, Chandelier, DoubleVanity, EntranceFoyer, EatinKitchen, FrenchDoorsAtriumDoors, HighCeilings, InteriorSteps, KitchenIsland, MultipleLivingAreas, MultipleClosets, OpenFloorplan, Pantry, QuartzCounters, RecessedLighting, SeeRemarks, SmartHome, SmartThermostat, WalkInClosets
- AppliancesDishwasher, FreeStandingElectricOven, FreeStandingElectricRange, Disposal, GasOven, Microwave, SelfCleaningOven, StainlessSteelAppliances
- FlooringCarpet, Tile, Wood
- HeatingCentral
- Disability FeatureNone
- Eco/Green FeatureSeeRemarks
- FireplaceLivingRoom
- Half Baths1
- Quarter Baths1
Exterior
- GeneralBrick, Masonry, PrivateYard, CommonGroundsArea, CommunityMailbox, Playground, Park, SportCourts
- PoolNone
- ParkingAttached, DoorSingle, Driveway, GarageFacesFront, Garage, GarageDoorOpener
Construction
- RoofingComposition, Shingle
Location
- HOAYes
- HOA AmenitiesCommonAreas, 430.0, Annually
Lot
- ViewNone
- FencingBackYard, Fenced, Privacy, Wood
- WaterfrontNone
Utilities
- UtilitiesCableAvailable, CableConnected, ElectricityConnected, HighSpeedInternetAvailable, PhoneConnected, SewerConnected, WaterConnected
- WaterPublic
- SewerPublicSewer
Schools
- DistrictDel Valle Independent School District
- ElementaryHillcrest
- MiddleOjeda
- HighDel Valle
What's Nearby?
Restaurants
General Error from Yelp Fusion API
Curl failed with error #403: 256
Coffee Shops
General Error from Yelp Fusion API
Curl failed with error #403: 256
Grocery
General Error from Yelp Fusion API
Curl failed with error #403: 256
Education
General Error from Yelp Fusion API
Curl failed with error #403: 256

