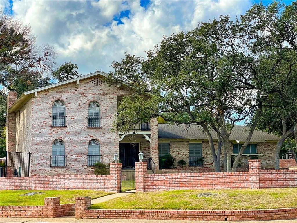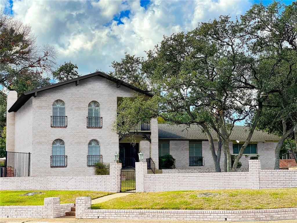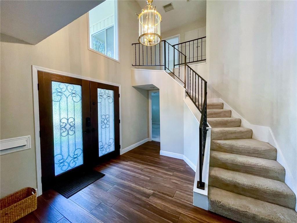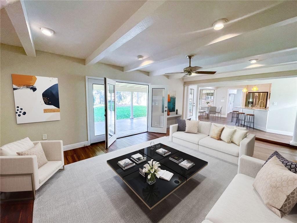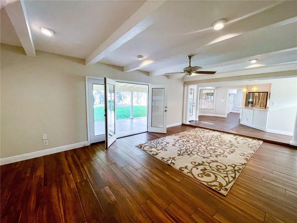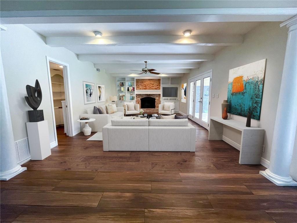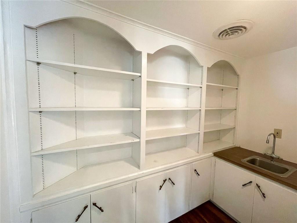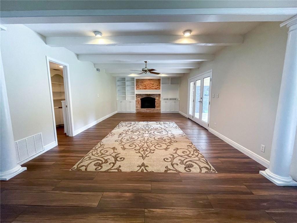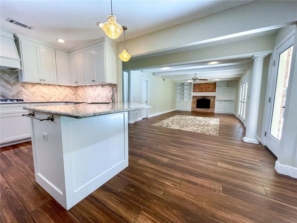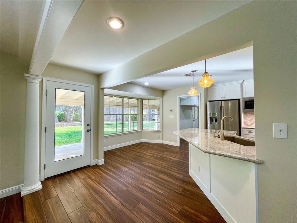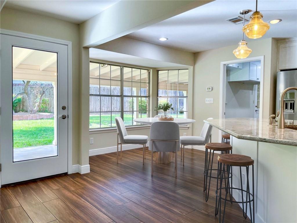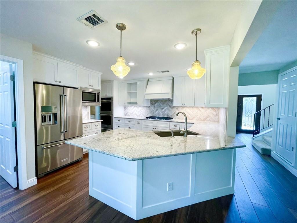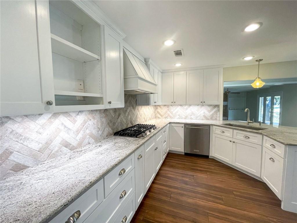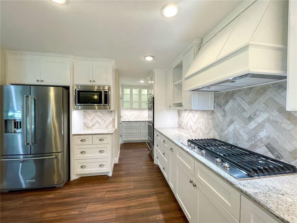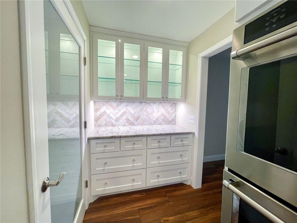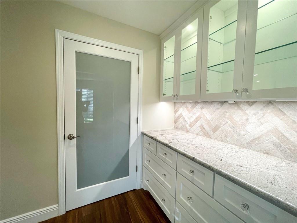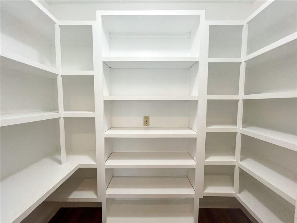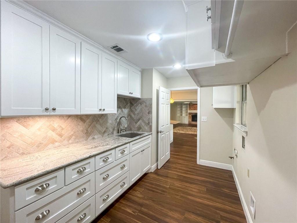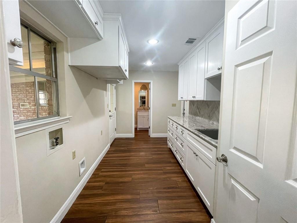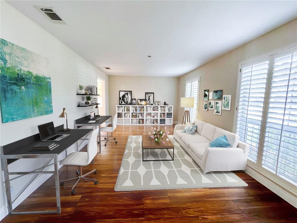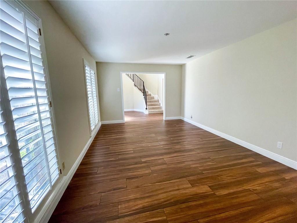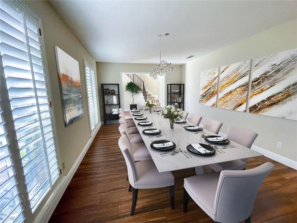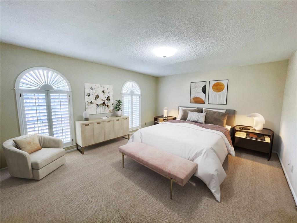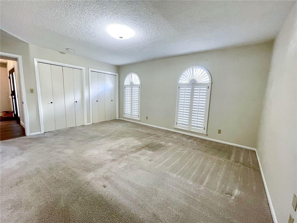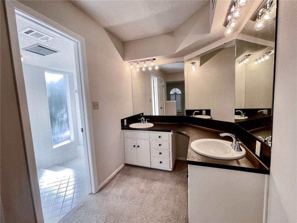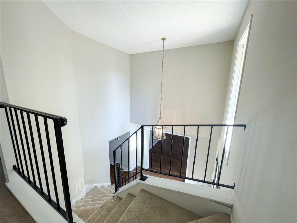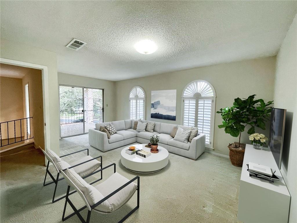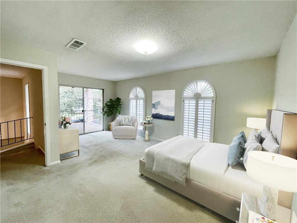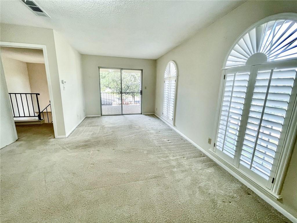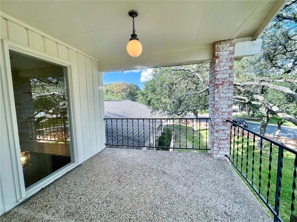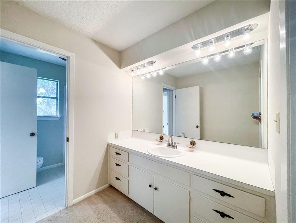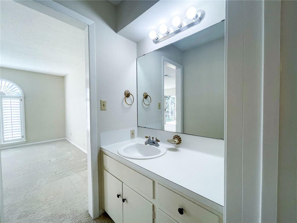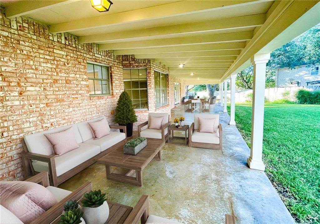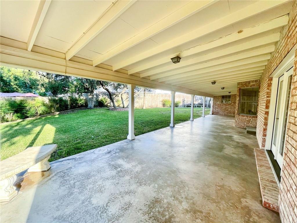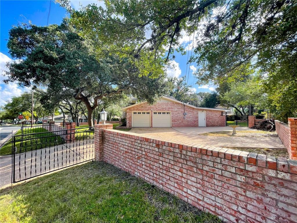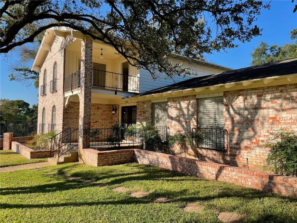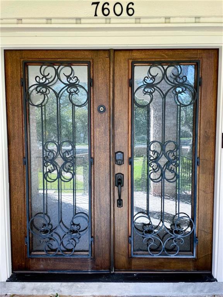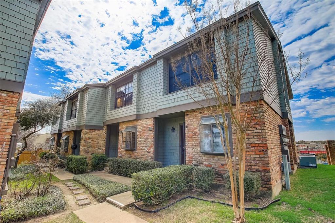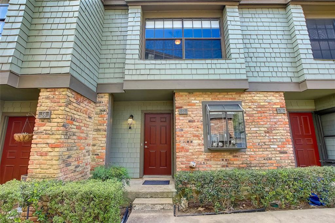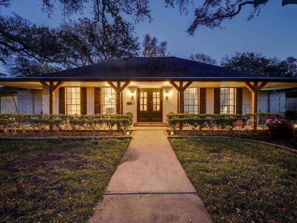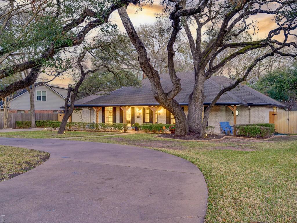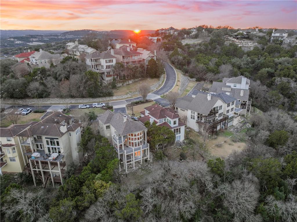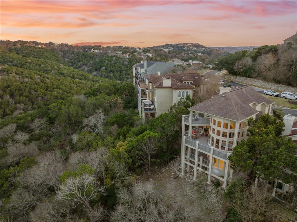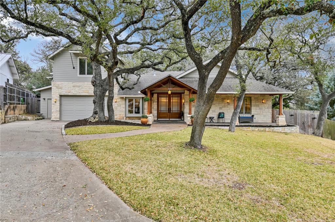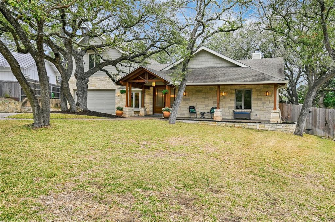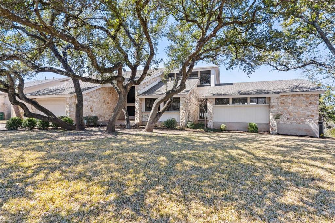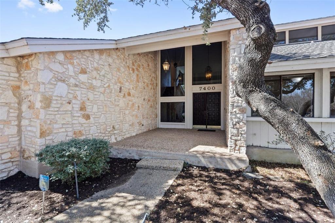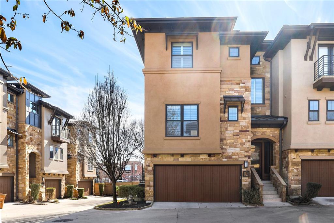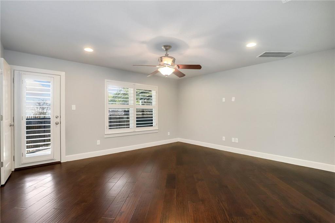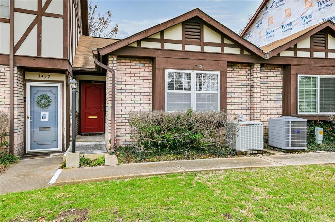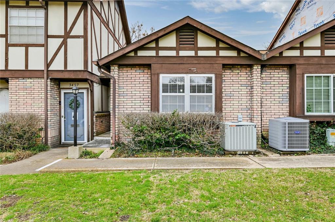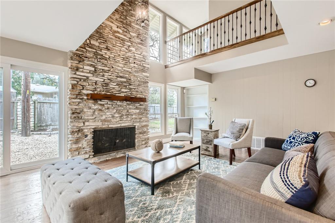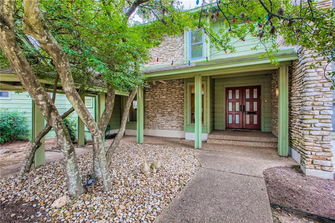Stately two-story home on prominent, highly desirable corner lot in coveted Northwest Hills. Most of main level beautifully and professionally remodeled/updated. Wood-look porcelain tile covers all common first-floor areas with ample still available, if desired, for master bedroom, closets and vanity area. Meticulously-designed kitchen includes: Kitchen Aid stainless steel appliances, 5-burner gas cooktop, double convection ovens, warming drawer, built-in microwave; expertly-designed and spacious walk-in pantry with glass door; butler’s pantry with large drawers for storage and convenience, glass doors and lighted glass shelves; hidden security drawer; large pull-out spice drawer; corner cabinet with Lazy Susan for easy access; dimmable canned lighting; and still more! Both kitchen and large utility room have Shaker-style cabinets, granite countertops, under-counter lighting and electrical, and numerous cabinet drawers. Abundance of natural light and storage throughout entire home. Family room’s double doors open to massive covered porch spanning entire length of home. Wet bar/closet with shelves and cabinets opens to family room. Master bedroom has two walk-in closets, as well as one entire wall of additional closet space. Flexible rooms throughout as shown via virtual staging. Upstairs area can accommodate hall desk or bookcase. Balcony off upstairs bedroom. Huge workshop or artist’s studio off garage, as well as garage closet for storage. Commanding brick/wrought-iron fencing lines front and sides of home. Fully fenced property. Amazing location! Within walking distance to award-winning schools, shopping, restaurants… every convenience imaginable. *Some photos have been virtually staged.
Date Added: 10/30/21 at 2:26 pm
Last Update: 1/24/22 at 3:25 am
Exterior
- GeneralBrick, Balcony, ExteriorSteps, PrivateYard, Curbs
- Other StructuresNone
- PoolNone
- ParkingAggregate, Concrete, DoorMulti, Driveway, Enclosed, Garage, GarageDoorOpener, Guest, Gated, InsideEntrance, KitchenLevel, GarageFacesSide, Storage
Lot
- ViewNone
- FencingBrick, BackYard, Fenced, Full, FrontYard, Gate, Wood, WroughtIron
- WaterfrontNone
Utilities
- UtilitiesAboveGroundUtilities, ElectricityAvailable, NaturalGasAvailable, UndergroundUtilities
- WaterPublic
- SewerPublicSewer
Interior
- GeneralBeamedCeilings, BreakfastBar, Bookcases, BuiltinFeatures, OpenBeamsBeamedCeailings, CeilingFans, CrownMolding, SeparateFormalDiningRoom, DoubleVanity, EntranceFoyer, FrenchDoorsAtriumDoors, GraniteCounters, InteriorSteps, LaminateCounters, MultipleDiningAreas, MainLevelMaster, MultipleClosets, Pantry, RecessedLighting, Storage, Bar
- AppliancesBuiltInElectricOven, BuiltInOven, ConvectionOven, Cooktop, DoubleOven, Dishwasher, ExhaustFan, ElectricOven, FreeStandingRefrigerator, GasCooktop, Disposal, Microwave, RangeHood, SelfCleaningOven, StainlessSteelAppliances, VentedExhaustFan, WarmingDrawer
- FlooringCarpet, Tile
- A/CCentralAir
- HeatingCentral, Fireplaces, NaturalGas
- FireplaceFamilyRoom, GasStarter, WoodBurning
- Disability FeatureNone
- Eco/Green FeatureWindows
- Half Baths1
- Quarter Baths1
Construction
- RoofingComposition
- WindowsSolarScreens, WindowCoverings
Location
- HOAYes
- HOA AmenitiesCommonAreas, 250.0, Annually
Schools
- DistrictAustin Independent School District
- ElementaryDoss (Austin ISD)
- MiddleMurchison
- HighAnderson
What's Nearby?
Restaurants
General Error from Yelp Fusion API
Curl failed with error #403: 256
Coffee Shops
General Error from Yelp Fusion API
Curl failed with error #403: 256
Grocery
General Error from Yelp Fusion API
Curl failed with error #403: 256
Education
General Error from Yelp Fusion API
Curl failed with error #403: 256

