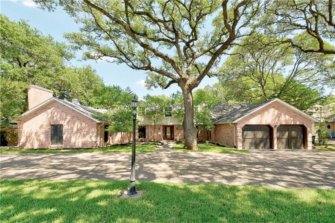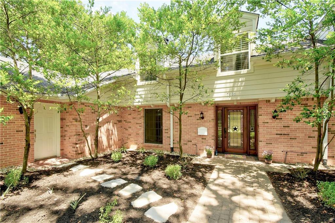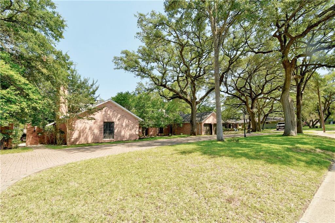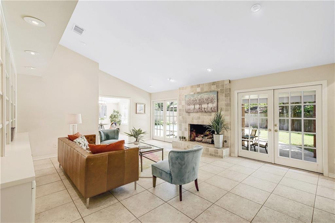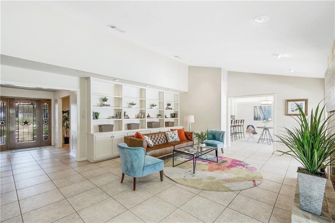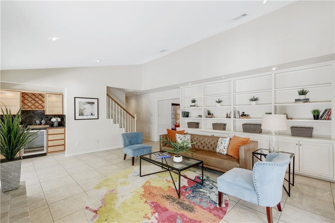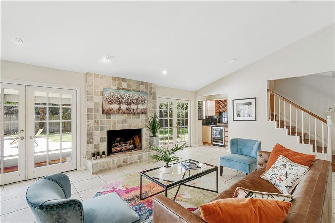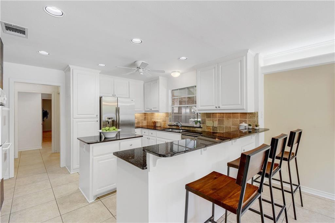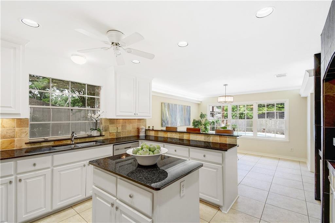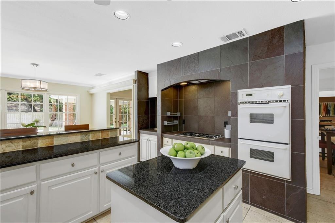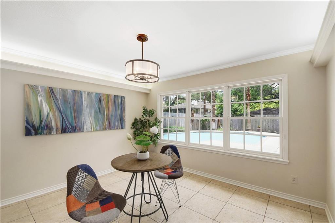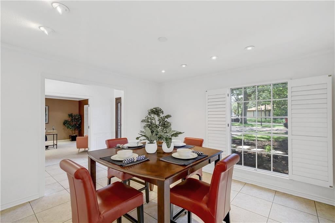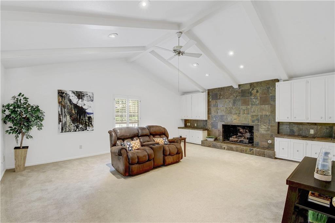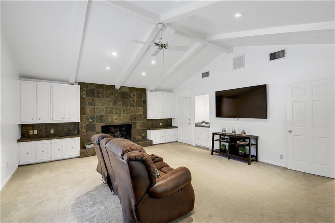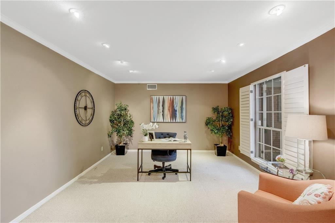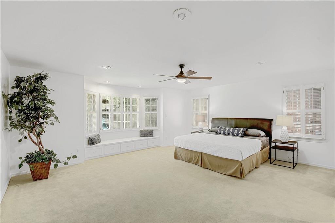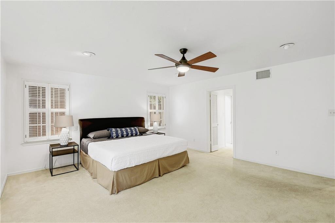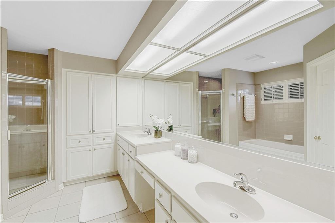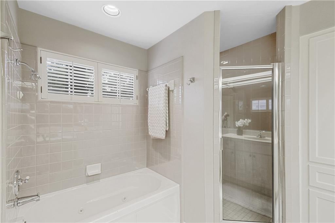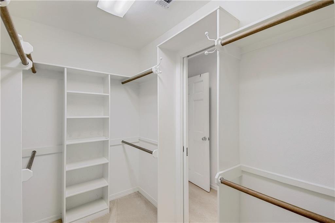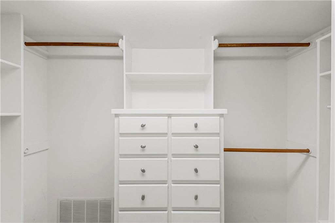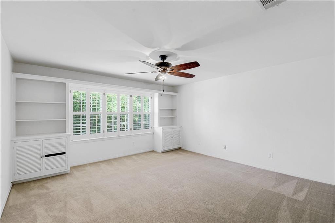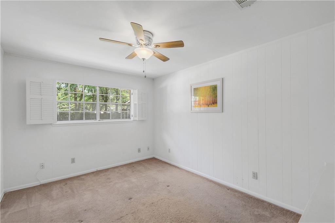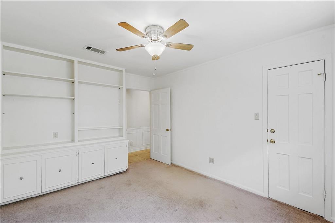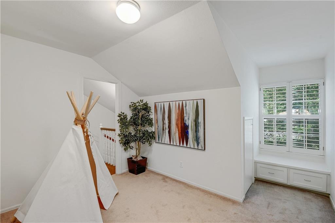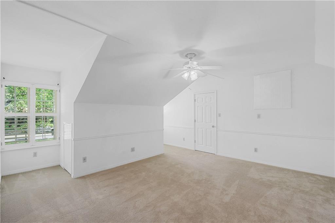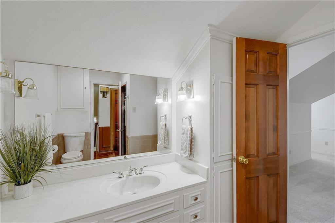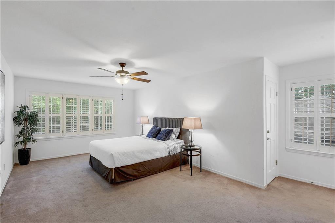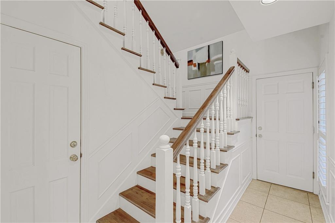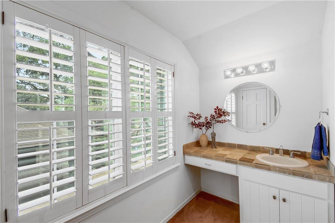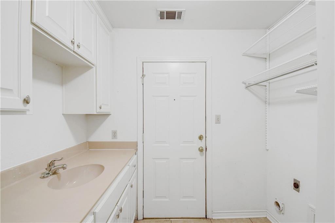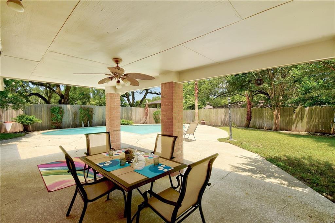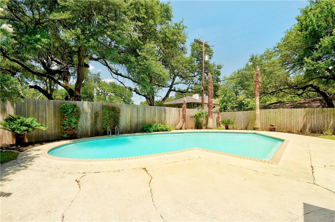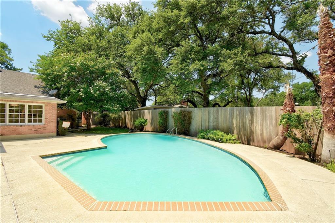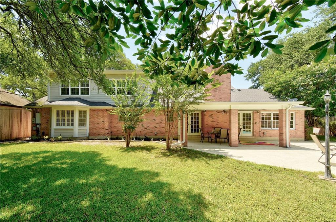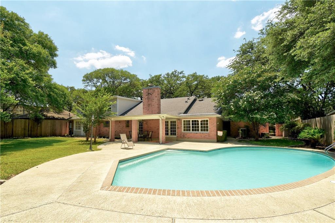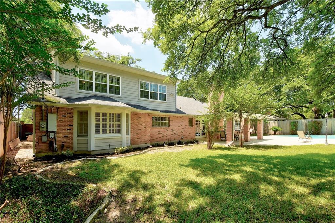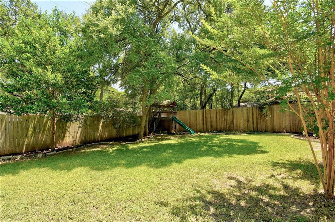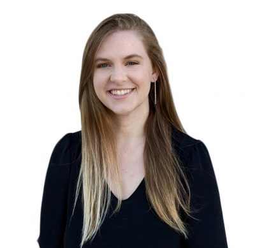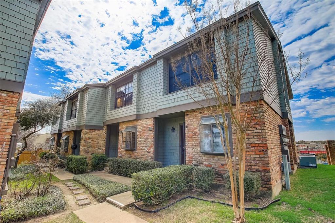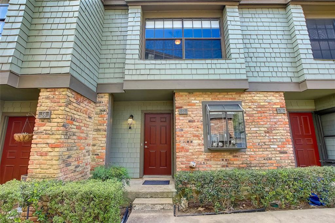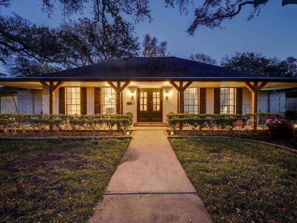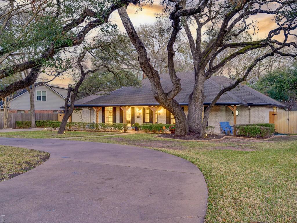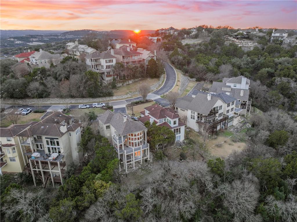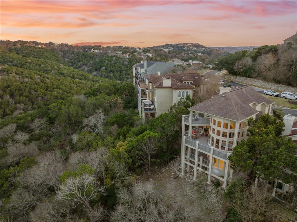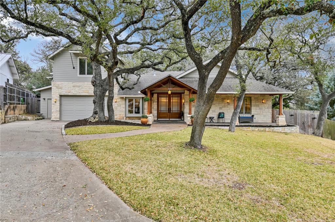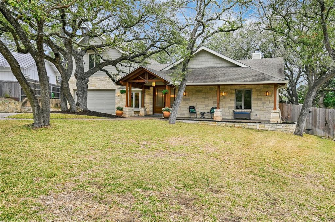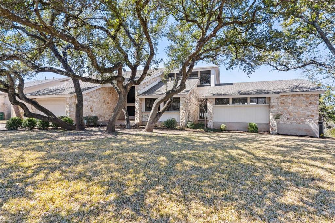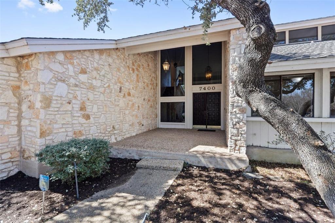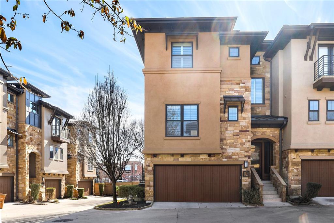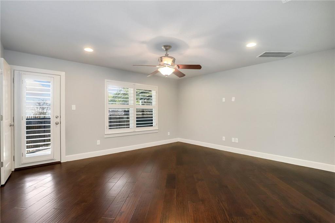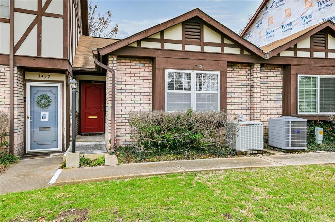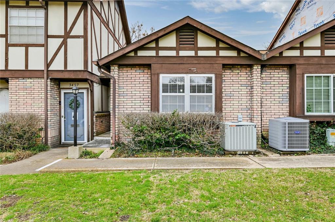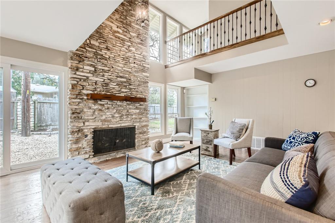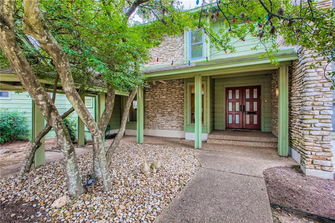Multiple offers. Don’t miss this captivating spacious home on a large lot, with a pool in Northwest Hills. This location is amazing – walk to the grocery store, get a cup of coffee, or to restaurants. The flexible layout has 5 bedrooms + a private study and a large game room/family room downstairs with built-in cabinets, fireplace, and large walk-in closet. Plenty of space for multiple offices with doors for privacy. The open concept living area has high ceilings, built-in bookshelves and is infused with natural light creating a space that will support traditional or more contemporary styles. Entering the home, you will find a short foyer leading to the living area, with its beautiful floor-to-ceiling stone fireplace, perfect for gatherings on chilly nights. The kitchen is white, accented with black and gray, features a gas cooktop, stainless steel dishwasher, and an island with granite countertops along with a large breakfast area and great sightlines to the pool. The main level boasts the secluded owner’s suite that offers his/her separate oversized walk-in closest, soaking tub, and separate shower. There is a guest bedroom or second office room downstairs as well. Additionally, each of the generously sized 2nd level bedrooms features, a walk-in closet or built-ins, neutral paint colors for your finishing touches. The private backyard is large enough to accommodate your largest BBQ get-together and backyard games with room to spare under the covered porch while boasting an inviting pool.
Date Added: 6/22/21 at 5:00 am
Last Update: 6/24/21 at 5:00 am
Interior
- GeneralWetBar, BreakfastBar, CeilingFans, SeparateFormalDiningRoom, DoubleVanity, EatinKitchen, GraniteCounters, HighCeilings, InteriorSteps, KitchenIsland, MultipleLivingAreas, MultipleDiningAreas, MainLevelMaster, OpenFloorplan, RecessedLighting, SoakingTub, TrackLighting, WalkInClosets
- AppliancesBuiltInOven, DoubleOven, Dishwasher, Disposal, SelfCleaningOven
- FlooringCarpet, Tile, Wood
- HeatingCentral, Central
- FireplaceFamilyRoom, LivingRoom
- Disability FeatureNone
- Eco/Green FeatureRoof
- A/CCentralAir
Exterior
- GeneralMasonry, ExteriorSteps, Playground, PrivateYard, Covered, Patio, Curbs, Sidewalks
- PoolAttached, DoorMulti, GarageFacesFront, Garage, InGround
- ParkingAttached, DoorMulti, GarageFacesFront, Garage
- Other StructuresSheds, Storage, Workshop
Construction
- RoofingComposition
- WindowsPlantationShutters
Location
- HOAYes
- HOA AmenitiesCommonAreas, $337 Monthly
Lot
- ViewNone
- FencingPrivacy, Wood
- WaterfrontNone, None
Utilities
- UtilitiesElectricityAvailable, NaturalGasAvailable
- WaterPublic
- SewerPublicSewer
Schools
- DistrictAustin Independent School District
- ElementaryDoss (Austin ISD)
- MiddleMurchison
- HighAnderson
Virtual Tour
What's Nearby?
Restaurants
You need to setup the Yelp Fusion API.
Go into Admin > Real Estate 7 Options > What's Nearby? > Create App
Coffee Shops
You need to setup the Yelp Fusion API.
Go into Admin > Real Estate 7 Options > What's Nearby? > Create App
Grocery
You need to setup the Yelp Fusion API.
Go into Admin > Real Estate 7 Options > What's Nearby? > Create App
Education
You need to setup the Yelp Fusion API.
Go into Admin > Real Estate 7 Options > What's Nearby? > Create App

