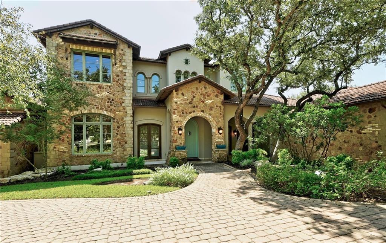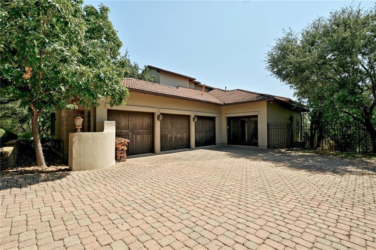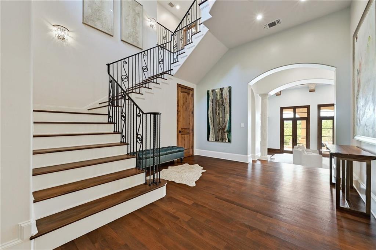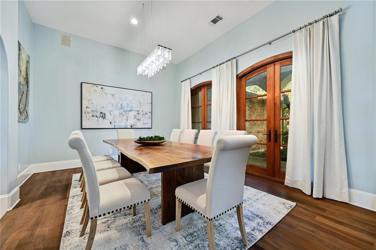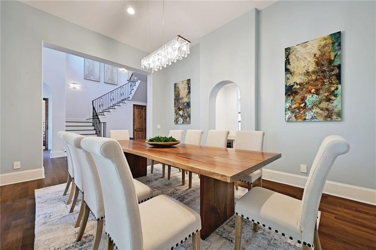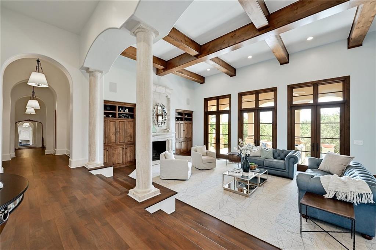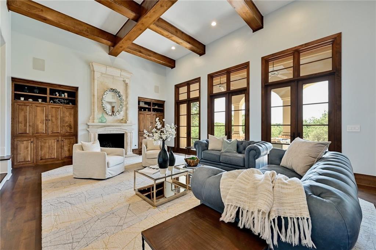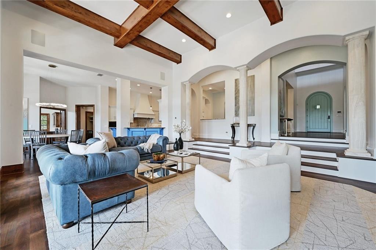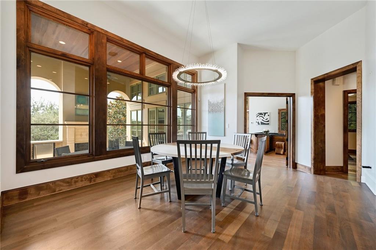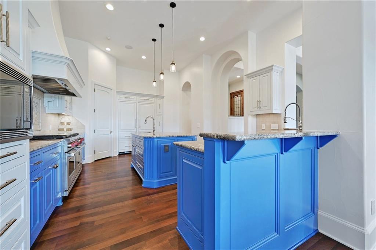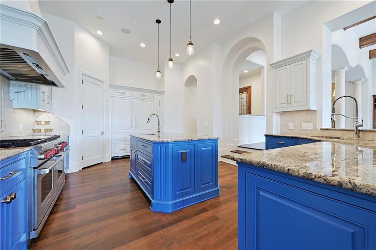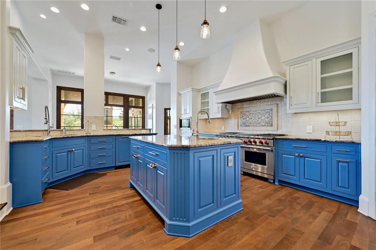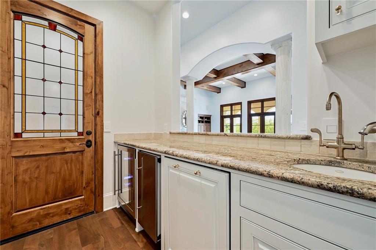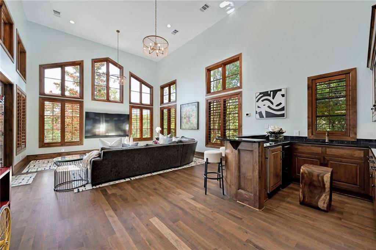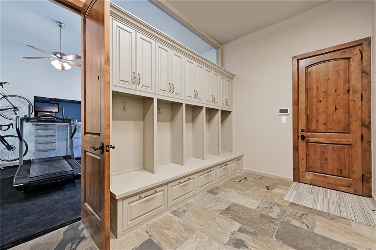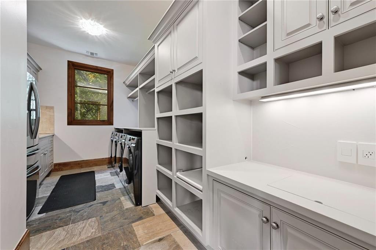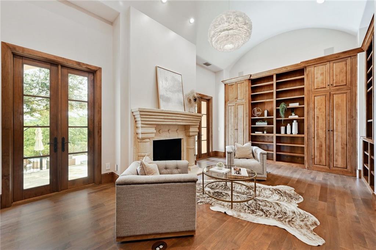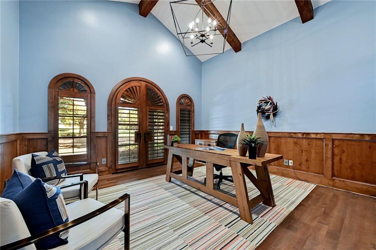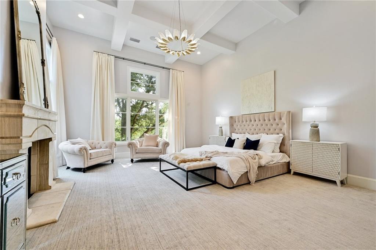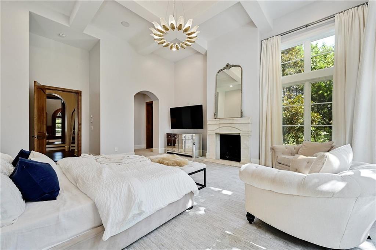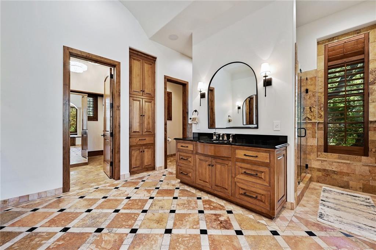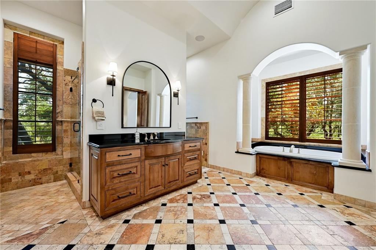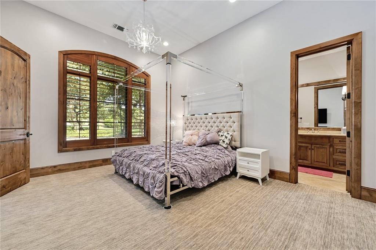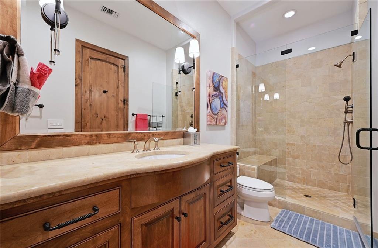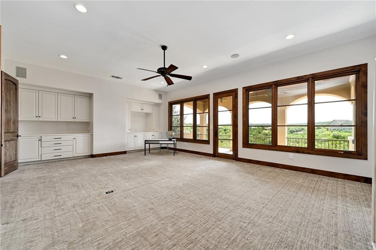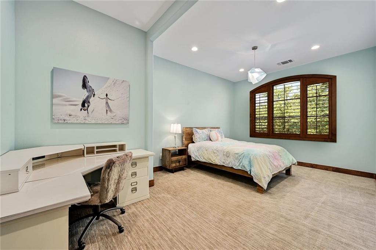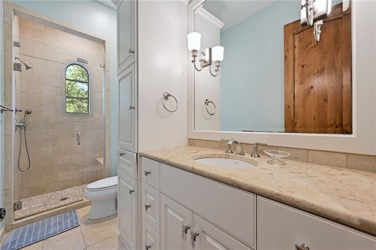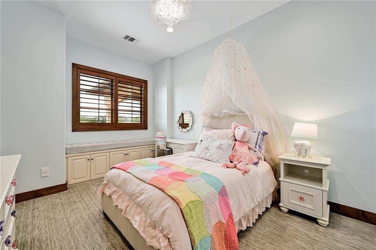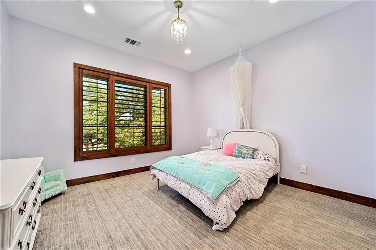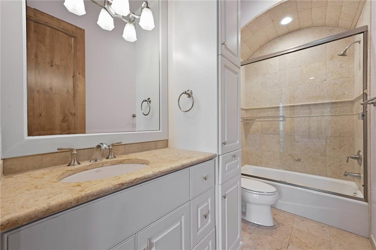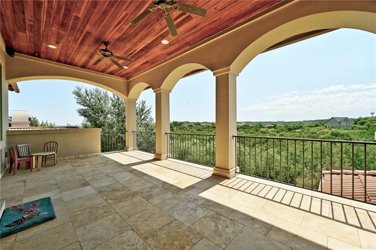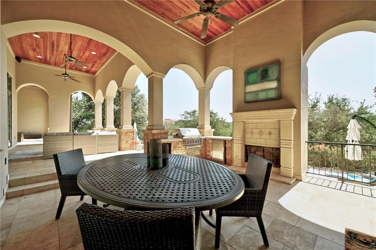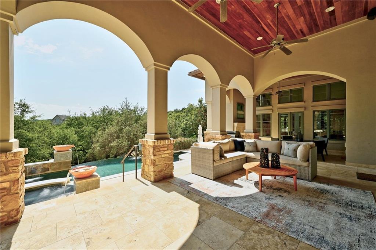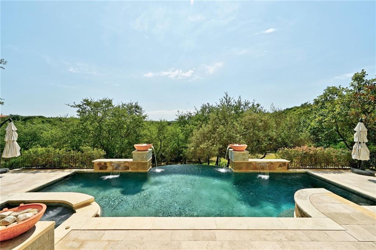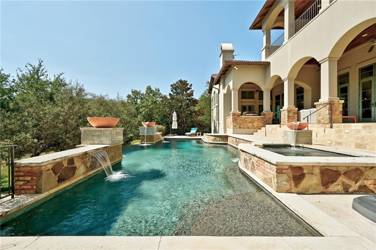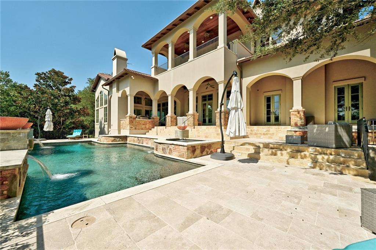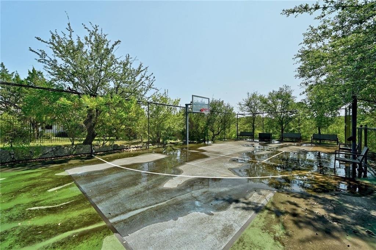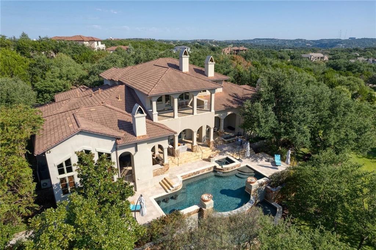No expense was spared in the design of this prestigious custom Mediterranean Estate! Nestled on a 1.96-acre lot in the gated community of Barton Creek, this home offers elegance and style as timeless as the Hill Country views. Enjoy upscale living in this coveted community with world-class amenities including the country club and golf course where you can spend your afternoons off. The home boasts expansive living and dining areas that are enhanced with gorgeous refinished hardwood flooring, new upgraded organic wool carpet multiple fireplaces, and stunning architectural features including beamed ceilings, natural stone columns, lovely archways, and large custom window treatments with elegant plantation shutters. The whole house has been upgraded with New centralized AV and lighting system including media/tower closet (Savant Pro), TVs and custom sound equipment including in-ceiling speakers ($75k+), and New security system including 4 outdoor cameras (integrated with AV system). The gourmet kitchen is bound to impress you with custom two-tone cabinetry, granite countertops, a large center island for preparing meals, commercial-grade gas appliances. Glass panel french doors in the living and dining areas provide unobstructed Hill Country views and open to the backyard oasis for an effortless transition from indoor to outdoor living and entertaining. The unique floorplan incorporates a luxurious owner’s retreat, four secondary bedrooms with ensuite full bathrooms, a living room, den, study, library, game room, gym, formal dining room, and more. The backyard oasis is complete with an infinity-edge pool/spa, a sprawling terrace with multiple ceiling fans and a fireplace, a sports court, and plenty of green space. Conveniently located just 11 miles from Downtown Austin!
Date Added: 10/12/21 at 10:02 pm
Last Update: 10/23/21 at 9:31 pm
Interior
- GeneralBeamedCeilings, WetBar, BreakfastBar, Bookcases, BuiltinFeatures, OpenBeamsBeamedCeailings, CeilingFans, Chandelier, CofferedCeilings, SeparateFormalDiningRoom, DoubleVanity, EntranceFoyer, EatinKitchen, FrenchDoorsAtriumDoors, GraniteCounters, HighCeilings, InteriorSteps, KitchenIsland, MultipleLivingAreas, MultipleDiningAreas, MainLevelMaster
- AppliancesDoubleOven, Dishwasher, ExhaustFan, FreeStandingGasOven, FreeStandingGasRange, Disposal, GasWaterHeater, Microwave, RangeHood, SelfCleaningOven, StainlessSteelAppliances, WineRefrigerator
- FlooringTile, Wood
- HeatingCentral
- FireplaceGasLog, Library, LivingRoom, MasterBedroom, Outside, WoodBurning
- Disability FeatureNone
- A/CCentralAir
- Eco/Green FeatureSeeRemarks
- Half Baths2
- Quarter Baths2
Exterior
- GeneralStucco, BasketballCourt, GasGrill, PrivateYard, RainGutters, None
- PoolHeated, InGround, OutdoorPool, Private, PoolSpaCombo, Waterfall
- ParkingAttached, DoorMulti, Driveway, Garage, GarageDoorOpener
- Other StructuresLivingQuarters, Sheds, Storage
Construction
- RoofingSpanishTile
- WindowsBlinds, DoublePaneWindows
Location
- HOAYes
- HOA AmenitiesConcierge, CommonAreas, Insurance, SeeRemarks, $2,705 Monthly
Lot
- ViewHills
- FencingBackYard, Fenced, WroughtIron
- WaterfrontNone
Utilities
- UtilitiesCableAvailable, CableConnected, ElectricityConnected, NaturalGasConnected, HighSpeedInternetAvailable, PhoneConnected, SewerConnected, WaterConnected
- WaterPublic
- SewerPublicSewer
Schools
- DistrictAustin Independent School District
- ElementaryOak Hill
- MiddleO Henry
- HighAustin
What's Nearby?
Restaurants
General Error from Yelp Fusion API
Curl failed with error #403: 256
Coffee Shops
General Error from Yelp Fusion API
Curl failed with error #403: 256
Grocery
General Error from Yelp Fusion API
Curl failed with error #403: 256
Education
General Error from Yelp Fusion API
Curl failed with error #403: 256

