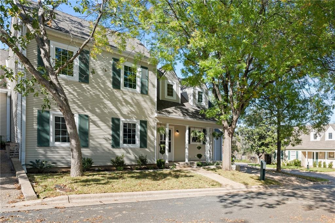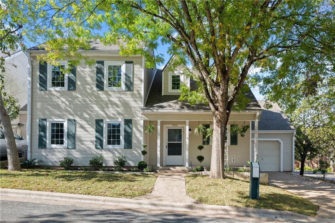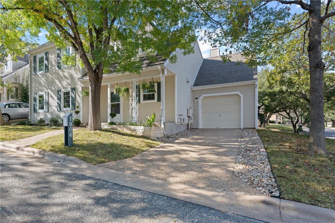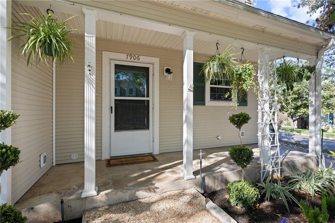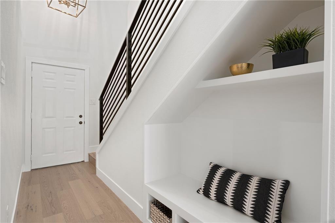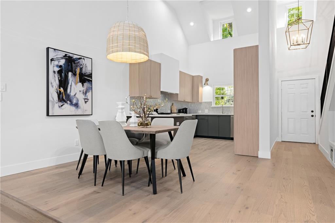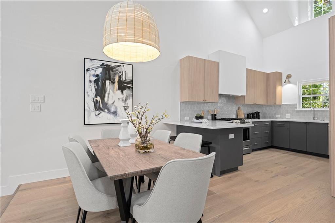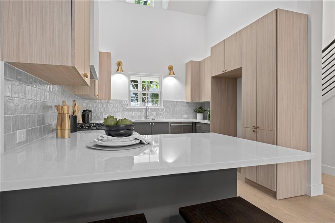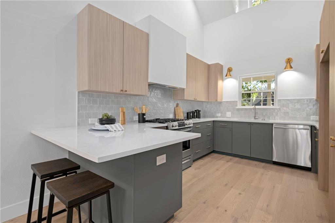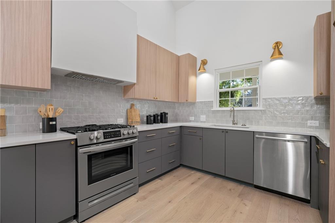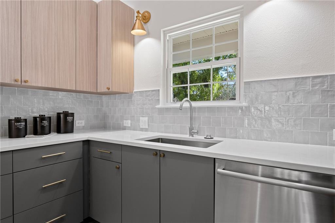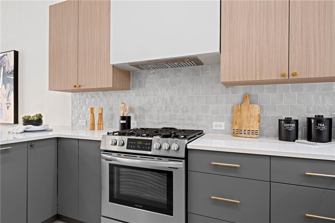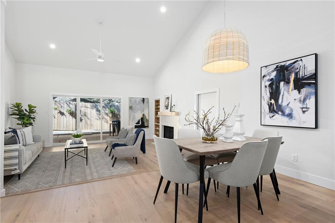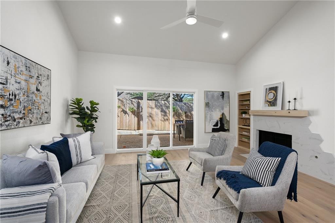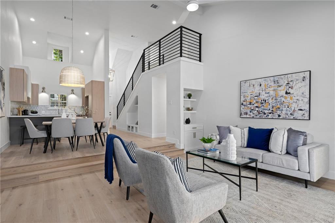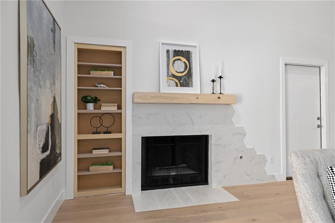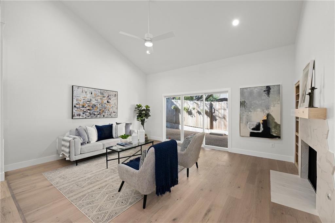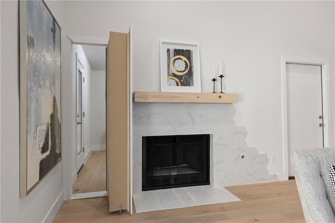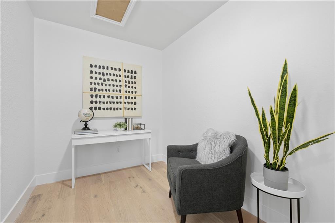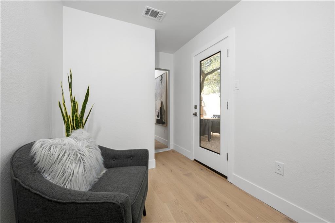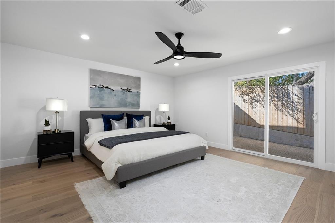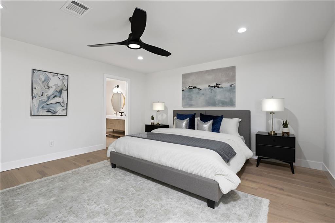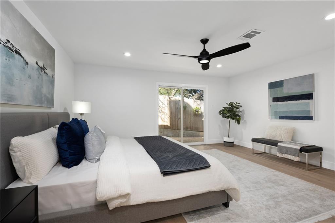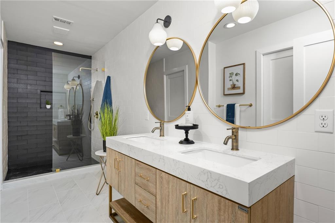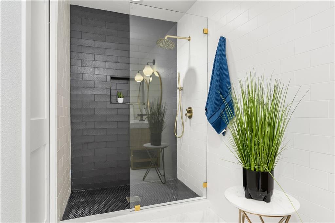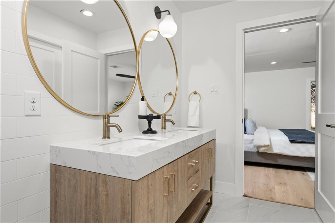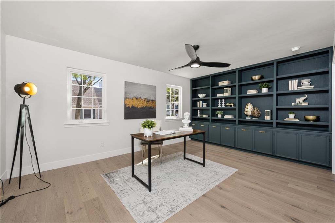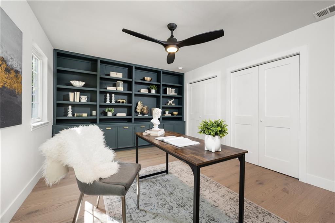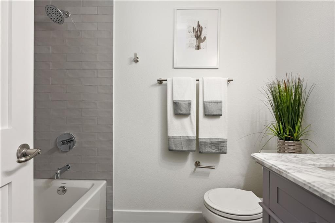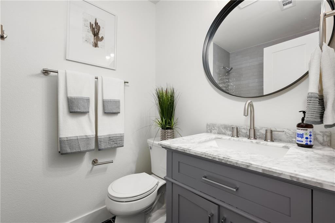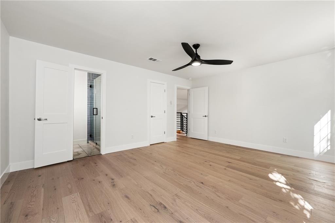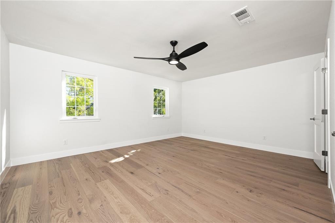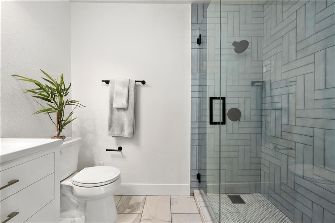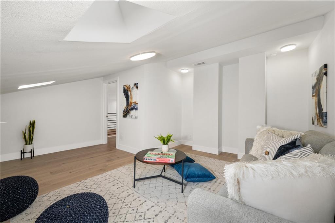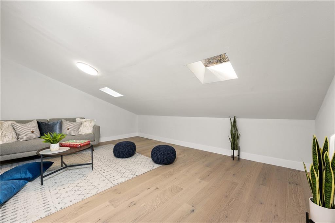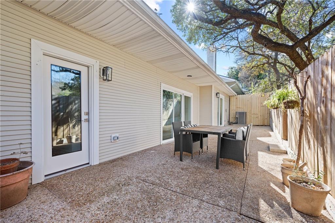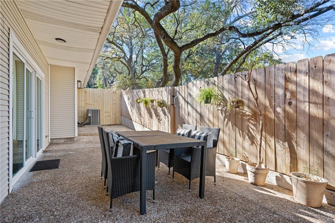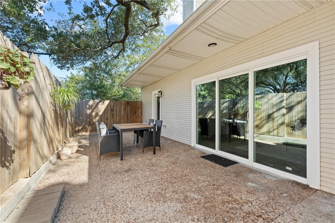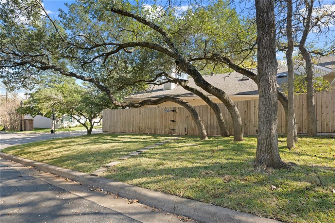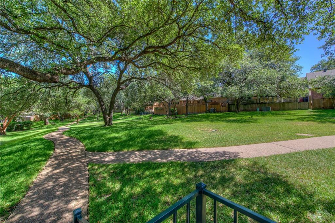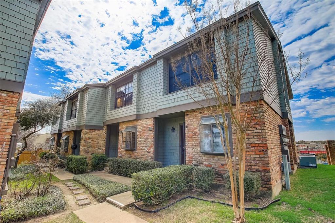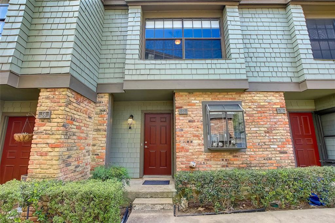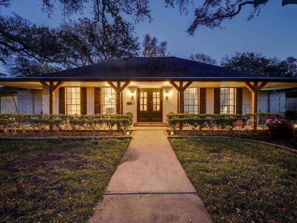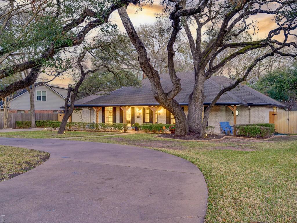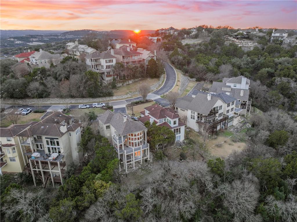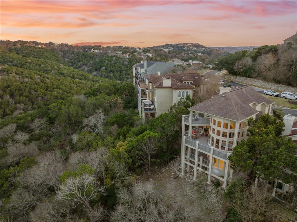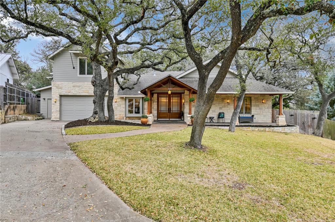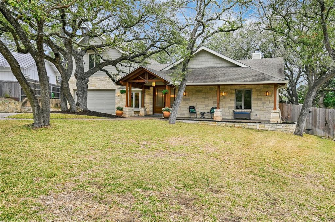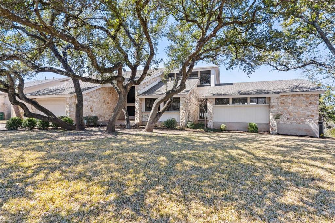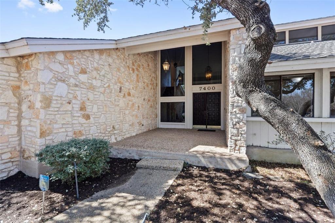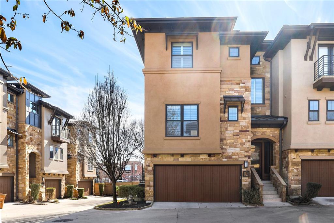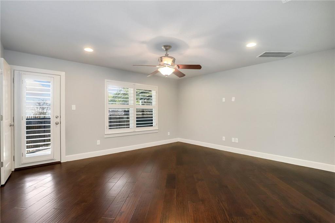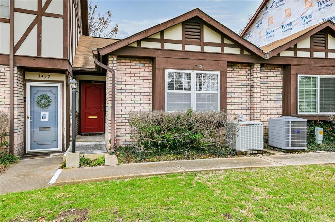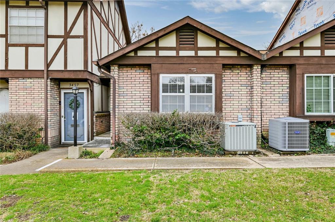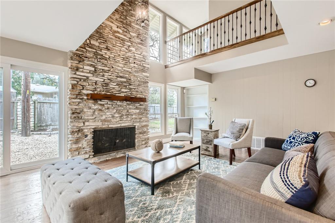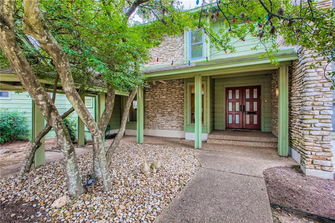Rare opportunity to acquire this one-of-a-kind updated home in highly sought after area. This stunning home has just gone through a complete renovation, including completely new bathrooms with designer touches such as porcelain tile, new cabinets, and fixtures, new lighting throughout home, full kitchen remodel with gorgeous cabinets and exquisite hardware, all new beautiful light white oak hardwood floors throughout, and so much more. From the moment you enter through the door, you notice the expansive 20’ ceilings and open-concept floor plan. There is also a custom mudroom framed in under the stairs with birchwood cabinets for storage. The 3-bedroom, 3-full bath house has plenty of storage and rooms that provide natural light for every function needed, from home office, gym, or playroom. 3rd living space off the spacious open landing at the top of the stairs and has custom skylights to add warm natural lighting. The family room is light, bright, and airy allowing for plenty of natural light from the 3 panel sliding patio doors There is plenty of wall space for furnishings, artwork, and flat screen monitors. The Owners Suite is nice and cozy with a new 2 panel sliding door providing plenty of natural light, adjoined by the Owners bath suite with all new cabinets, tile floors, double vanity, black porcelain tile with white accent walls in shower and spacious closet for all the goods. Be sure to look for the secret room that is quiet and warm, w/access to the outside through the glass door it can be used for a reading room, mediation spot, yoga room, office, or whatever your imagination brings. This amazing property is located within its own private and charming community, less than a 5 minute drive to the grocery store or restaurants, and 7 minutes to downtown.
Date Added: 12/24/21 at 12:46 am
Last Update: 12/27/21 at 8:38 pm
Interior
- GeneralBreakfastBar, Bookcases, CeilingFans, Chandelier, DryBar, SeparateFormalDiningRoom, HighCeilings, HighSpeedInternet, InLawFloorplan, InteriorSteps, MultipleLivingAreas, MultipleDiningAreas, MainLevelMaster, OpenFloorplan, QuartzCounters, RecessedLighting, SeeRemarks, SoakingTub, SmartThermostat, WalkInClosets
- AppliancesENERGYSTARQualifiedDishwasher, GasRange, Microwave, VentedExhaustFan
- FlooringWood
- HeatingCentral, Fireplaces
- Disability FeatureAccessibleFullBath, AccessibleBedroom, AccessibleClosets, CommonArea, AccessibleKitchen, CentralLivingArea, SeeRemarks, AccessibleDoors, AccessibleEntrance, AccessibleHallways
- FireplaceGas, GasStarter, GreatRoom, SeeRemarks
- Eco/Green FeatureAppliances, Construction, Doors, Insulation, Lighting, Thermostat, Windows
Exterior
- GeneralVinylSiding, ExteriorSteps, Lighting, PrivateEntrance, PrivateYard, RainGutters, SeeRemarks, Clubhouse, Pool, Curbs
- PoolNone, Community
- ParkingDriveway
Construction
- RoofingShingle
Location
- HOAYes
- HOA AmenitiesCommonAreas, MaintenanceGrounds, $214 Monthly
Lot
- ViewNeighborhood
- FencingWood
- WaterfrontNone
Utilities
- UtilitiesCableAvailable, ElectricityAvailable, HighSpeedInternetAvailable, WaterAvailable
- WaterPublic
- SewerPublicSewer
Schools
- DistrictAustin Independent School District
- ElementaryDoss (Austin ISD)
- MiddleMurchison
- HighAnderson
Virtual Tour
What's Nearby?
Restaurants
General Error from Yelp Fusion API
Curl failed with error #403: 256
Coffee Shops
General Error from Yelp Fusion API
Curl failed with error #403: 256
Grocery
General Error from Yelp Fusion API
Curl failed with error #403: 256
Education
General Error from Yelp Fusion API
Curl failed with error #403: 256

