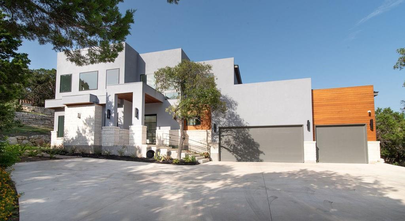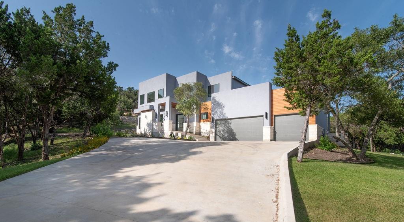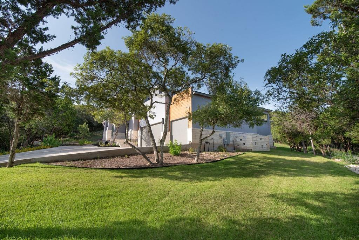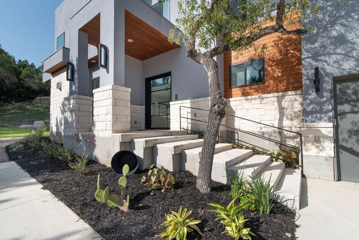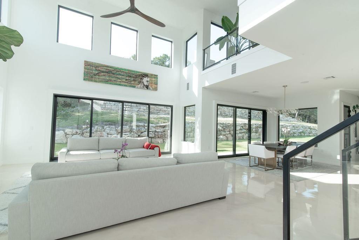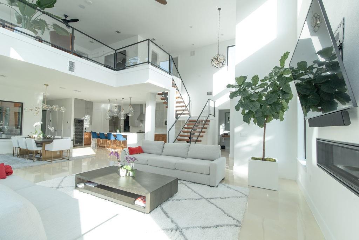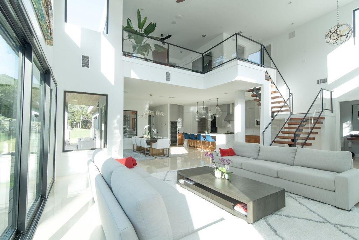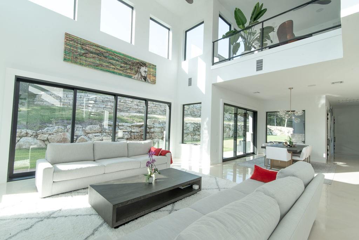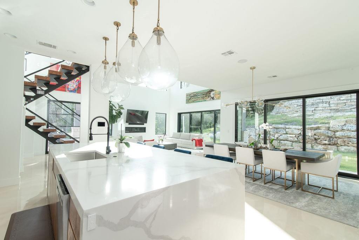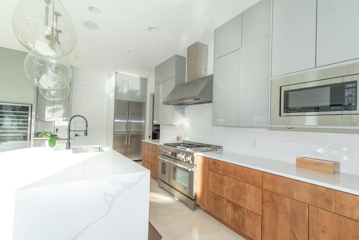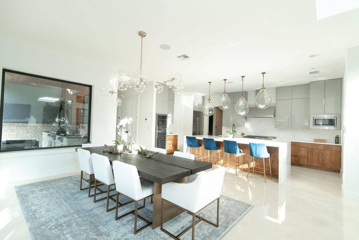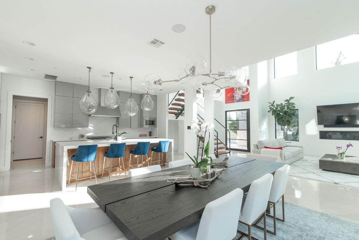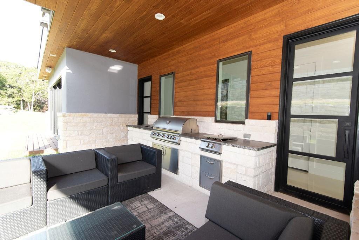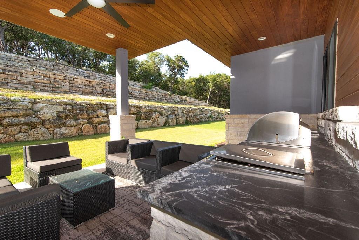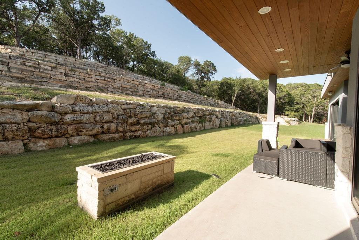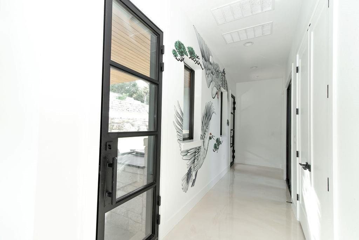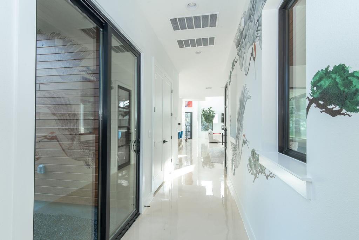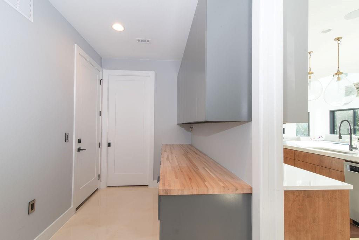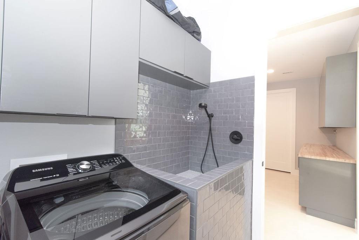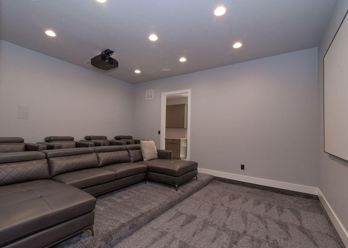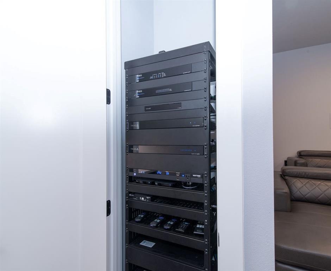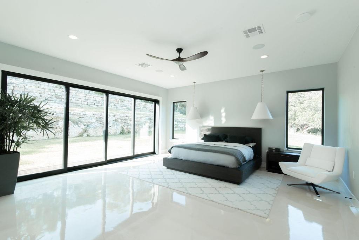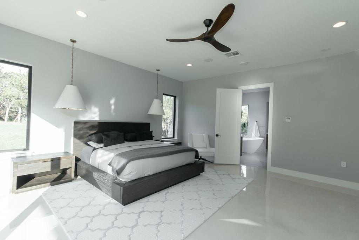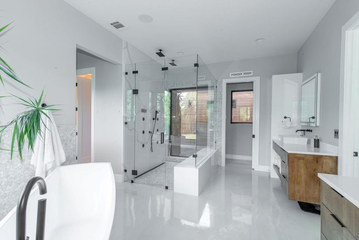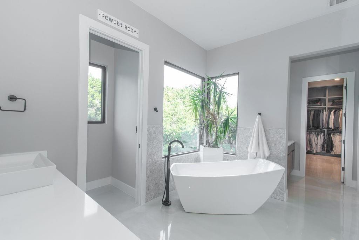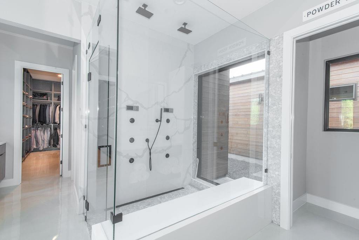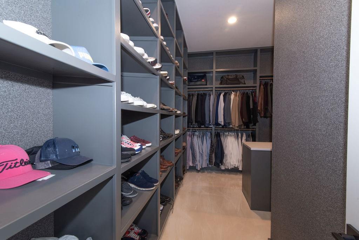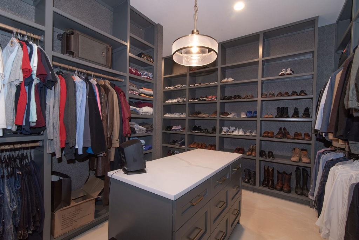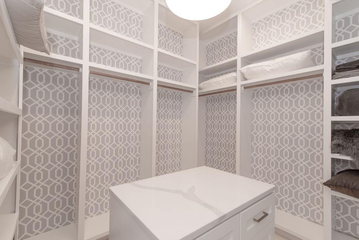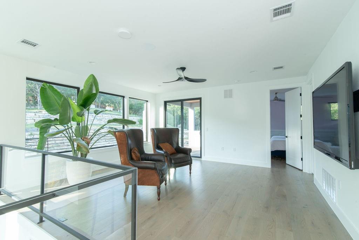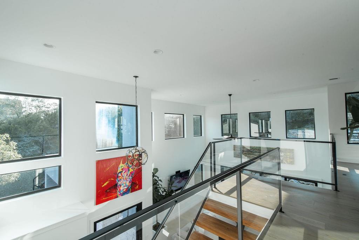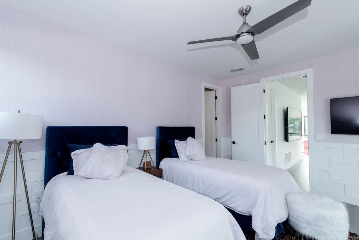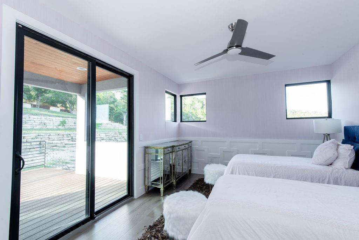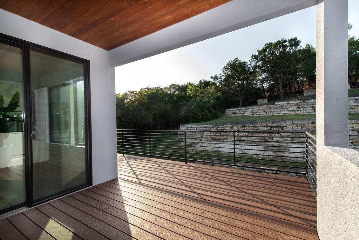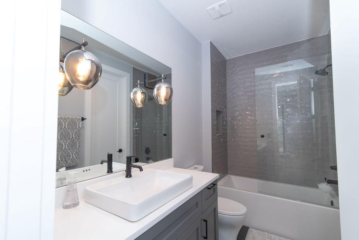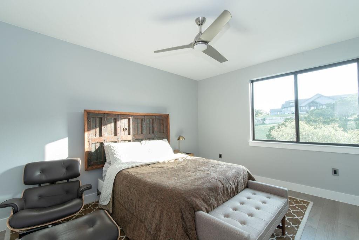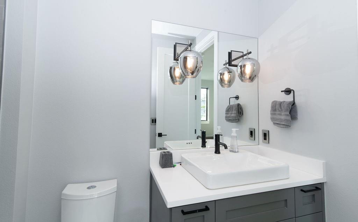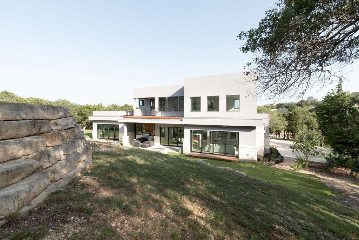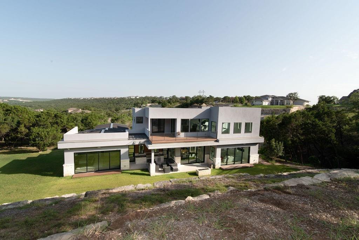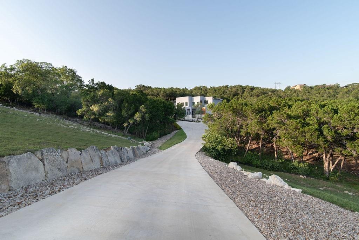So much to tell you and show you about your dream home. Pictures do say a thousand words but this home has to be seen in person. Owners suite, media room, and dog wash area accompany the usual characters in this home. Clean, modern lines, with the juxtaposition of woods, concrete, granite, tile and glass being married to complete a full artistic canvas. Living room has surround sound with gas fireplace with windows everywhere. Dining room shines bright with the California doors instead of sliding glass doors. Be in the thick of it checkout whats happening on TV, what’s cooking in the kitchen, or who is winning at Jenga outside. Enjoy privacy in your home but be in nature with your side rock garden or plant beautiful flowers to bloom for rich vibrant colors. Kitchen is to die for with a tall wine fridge, chefs flush fridge, with a high end double oven and multi burner range. Butlers pantry has a butcher block counter top and gray cabinets for the quiet but classy look. Owners suite is large and has a soaking tub and two dressing closets that fill your checklist with having your very own rich and famous closet. Speakers adorn every ceiling in the home and are flush so that they do not stick out like sore thumbs. Too tired from showering? Sit down on the nicely appointed shower bench. The media room flaunts a large screen with projector for your family movies, animated movies, or action packed car chases. Game room up with room for a large screen TV along with windows galore. Two full bathrooms adjoin two very nicely appointed bedrooms. One of the upstairs bedrooms has a walk out balcony. Half bathroom down on main floor has the ability to have a shower added as plumbing is included. Not to be outdone. The home sits on two acres and is nestled between trees for privacy. Roast marshmallows on your long fire pit while grilling or smoking dinner for the nights festivities.
Date Added: 7/31/21 at 12:59 pm
Last Update: 8/3/21 at 10:50 pm
Interior
- GeneralBreakfastBar, BuiltinFeatures, GraniteCounters, HighCeilings, HisandHersClosets, InteriorSteps, KitchenIsland, MultipleLivingAreas, MainLevelMaster, MultipleClosets, Pantry, RecessedLighting, SoundSystem, SmartHome, SoakingTub, NaturalWoodwork, WalkInClosets, WiredforSound, HighSpeedInternet
- AppliancesENERGYSTARQualifiedAppliances, FreeStandingGasRange, GasWaterHeater, Refrigerator, StainlessSteelAppliances, TanklessWaterHeater, WineRefrigerator
- FlooringConcrete
- HeatingCentral
- FireplaceGas, GlassDoors, LivingRoom
- Disability FeatureNone
- Eco/Green FeatureAppliances, HVAC, WaterHeater
- Half Baths1
- Quarter Baths1
Exterior
- GeneralBlownInInsulation, RadiantBarrier, Stone, Stucco, WoodSiding, PrivateYard, UncoveredCourtyard, Clubhouse, CommunityMailbox, Curbs, Golf, InternetAccess, Playground, Pool, PlannedSocialActivities, TrailsPaths
- PoolNone, Community
- ParkingGarageFacesFront, Garage, GarageDoorOpener
Construction
- RoofingMetal
Location
- HOAYes
- HOA AmenitiesCommonAreas, $77 Monthly
Lot
- ViewTreesWoods
- FencingNone
- WaterfrontNone
Utilities
- UtilitiesCableAvailable, NaturalGasAvailable, HighSpeedInternetAvailable, PhoneNotAvailable
- WaterPublic
- SewerSepticTank
Schools
- DistrictLeander Independent School District
- ElementaryWhitestone
- MiddleLeander Middle
- HighLeander High
What's Nearby?
Restaurants
You need to setup the Yelp Fusion API.
Go into Admin > Real Estate 7 Options > What's Nearby? > Create App
Coffee Shops
You need to setup the Yelp Fusion API.
Go into Admin > Real Estate 7 Options > What's Nearby? > Create App
Grocery
You need to setup the Yelp Fusion API.
Go into Admin > Real Estate 7 Options > What's Nearby? > Create App
Education
You need to setup the Yelp Fusion API.
Go into Admin > Real Estate 7 Options > What's Nearby? > Create App

