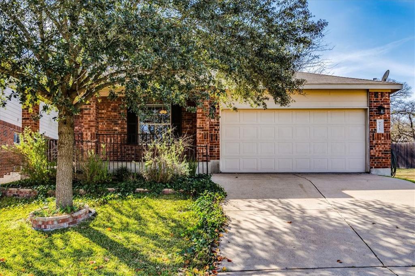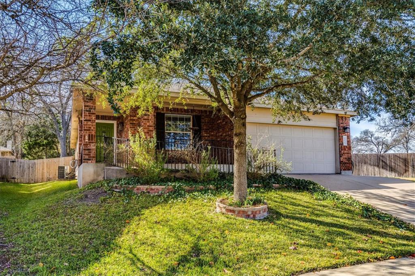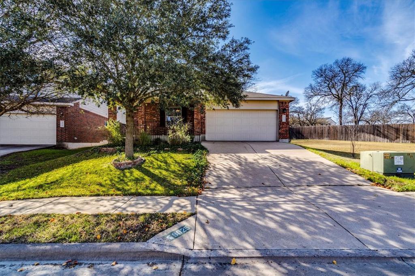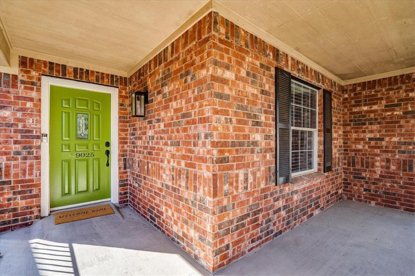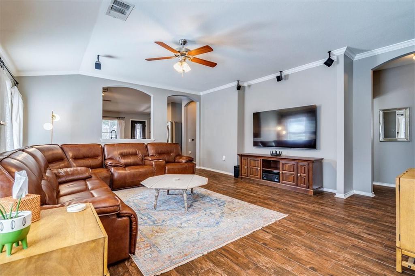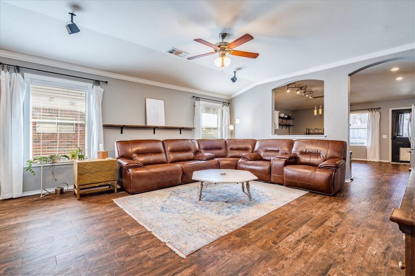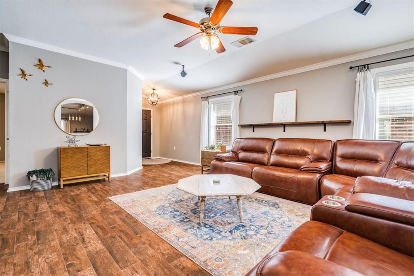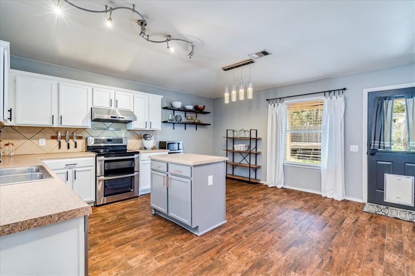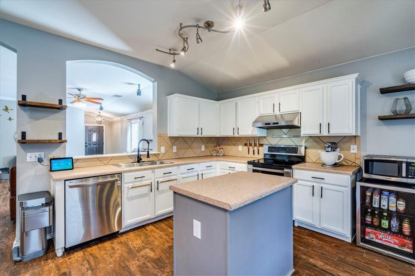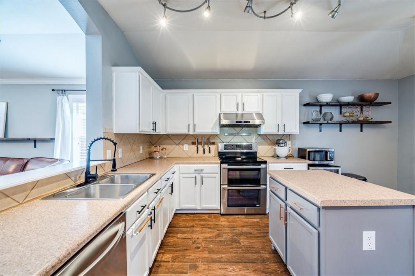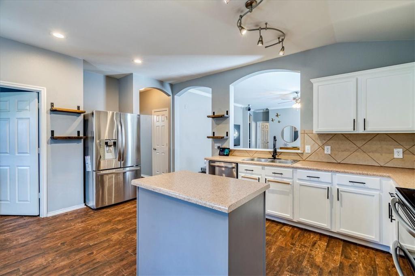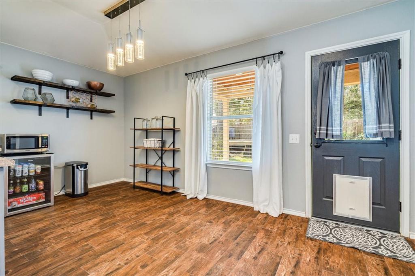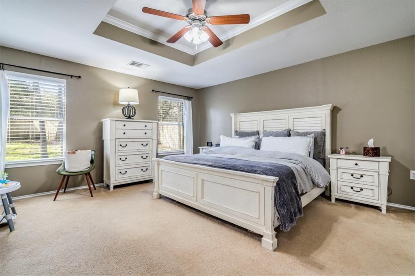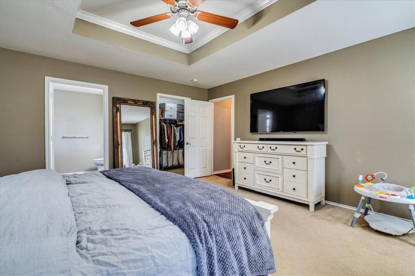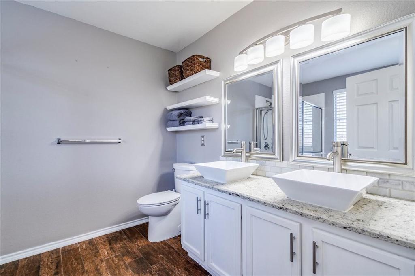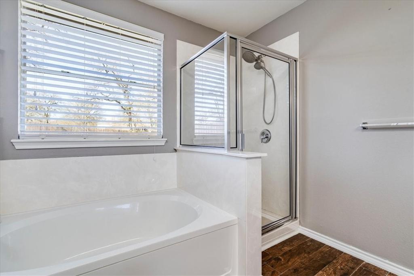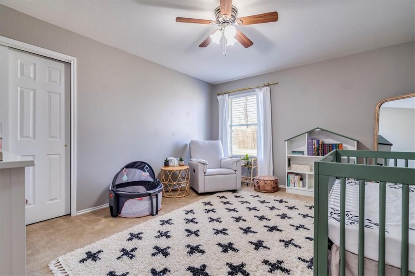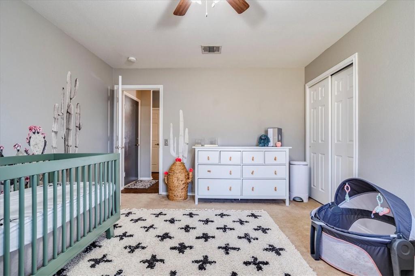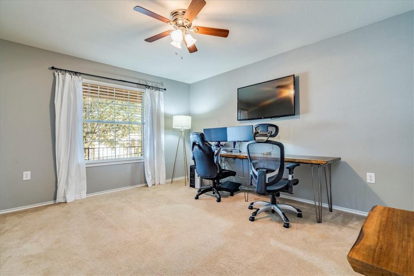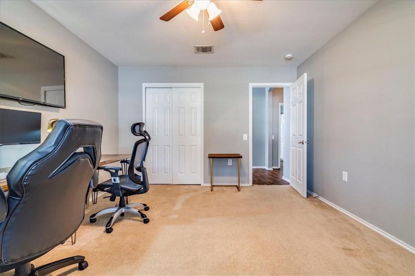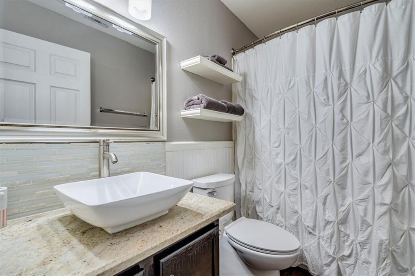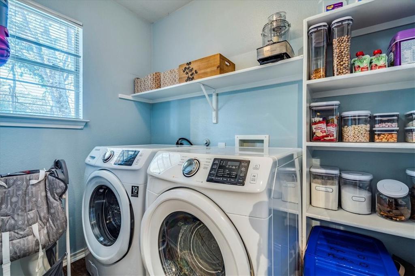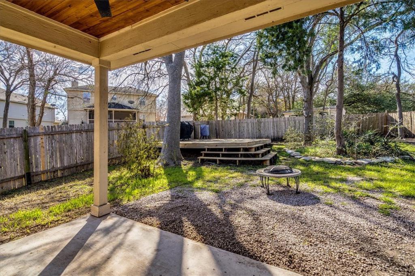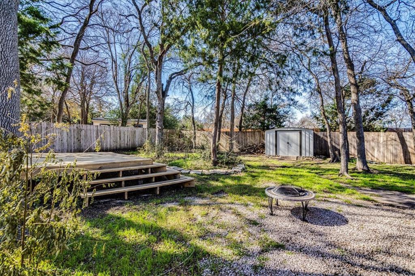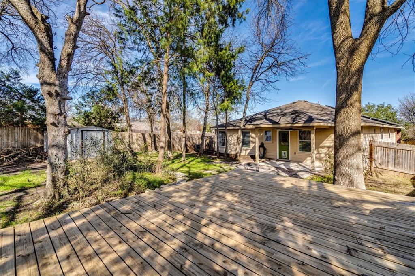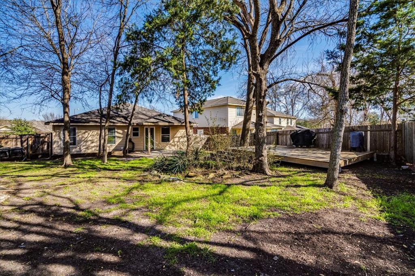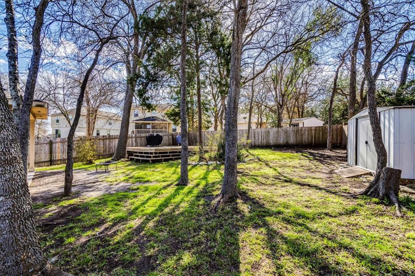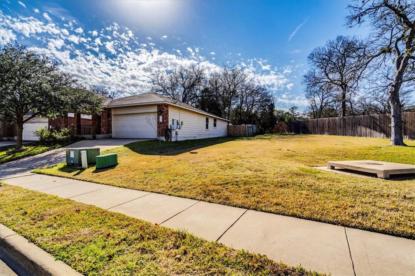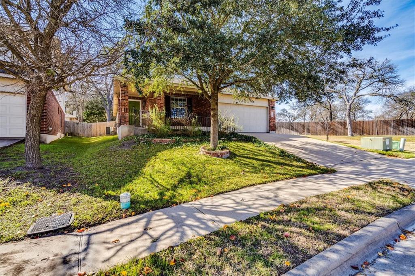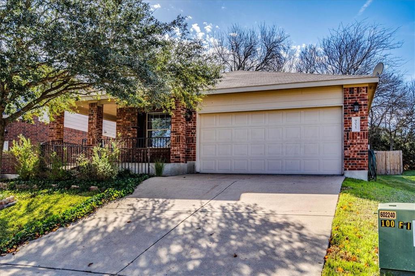Multiple offers have already been received as of 1/20 @ 7 PM. Sellers reserve the right to select one before the deadline of Sunday at 5 PM. Charming one-story home in the Woodland Hills community in East Austin just ten minutes from Tesla. This lovely 3BD/2BA/1704 Sq Ft home is surrounded by towering shade trees and offers an inviting front porch that is the perfect place to get to know your new neighbors. The luminous interior offers a large living room with tall ceilings, crown molding, surround sound, and beautiful wood-like tile floors. The spacious kitchen opens beautifully to the living room through a sweeping archway, making it easy to stay in touch with friends and family while preparing meals. The home chef will love all the counter space, bright white cabinetry, stainless appliances, double oven, and convenient center island. The dining area sits at the back of the large kitchen, overlooking the serene backyard. Enjoy the privacy of the secluded owner’s suite, which boasts elegant tray ceilings and an amazing oversized walk-in closet. The private ensuite bathroom serves as a decadent escape for relaxation in the lovely garden tub and features a stylish dual vanity and separate shower. You’ll love the breezy covered back patio with a contemporary wood plank ceiling and a fan! A raised deck at the back of the yard is the perfect place to grill out and entertain under the stars. The huge, fenced-in backyard is abundant with gorgeous shade trees and offers plenty of space for you to create your ideal outdoor oasis. This home provides fantastic privacy with no neighbor to the right. Only 8 miles from downtown Austin. Quick 6-mile commute to the Tesla Giga factory. Right around the corner from Walter E Long Lake & Park. Minutes from Travis County Expo Center, Little Walnut Creek Greenbelt, John Trevino Metro Park at Morrison Ranch, and a short drive to all the shops, entertainment & dining at Mueller.
Date Added: 1/20/22 at 6:10 pm
Last Update: 2/7/22 at 9:10 pm
Interior
- GeneralTrayCeilings, CeilingFans, CrownMolding, DoubleVanity, HighCeilings, KitchenIsland, MainLevelMaster, NoInteriorSteps, Pantry, SoundSystem, TrackLighting, WalkInClosets, WiredforSound
- AppliancesDoubleOven, Dishwasher, ExhaustFan, ElectricOven, ElectricWaterHeater, FreeStandingElectricRange, Disposal, StainlessSteelAppliances
- FlooringCarpet, Tile
- HeatingCentral, Electric
- Disability FeatureNone
- Eco/Green FeatureSolarPanels
- FireplaceFamilyRoom, WoodBurning
Exterior
- GeneralBrick, HardiPlankType, Masonry, Lighting, PrivateYard, Park, Pool, TrailsPaths, Curbs
- PoolNone, Community
- ParkingAttached, GarageFacesFront, Garage, GarageDoorOpener
Construction
- RoofingComposition
Location
- HOAYes
- HOA AmenitiesCommonAreas, $34 Monthly
Lot
- FencingBackYard, Fenced, Wood
- WaterfrontNone
- ViewNeighborhood
Utilities
- UtilitiesCableAvailable, ElectricityAvailable, HighSpeedInternetAvailable, SewerAvailable, WaterAvailable
- WaterPublic
- SewerPublicSewer
Schools
- DistrictManor Independent School District
- ElementaryOak Meadows
- MiddleDecker
- HighManor
Virtual Tour
What's Nearby?
Restaurants
General Error from Yelp Fusion API
Curl failed with error #403: 256
Coffee Shops
General Error from Yelp Fusion API
Curl failed with error #403: 256
Grocery
General Error from Yelp Fusion API
Curl failed with error #403: 256
Education
General Error from Yelp Fusion API
Curl failed with error #403: 256

