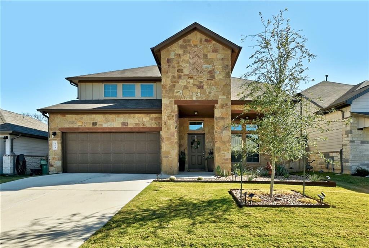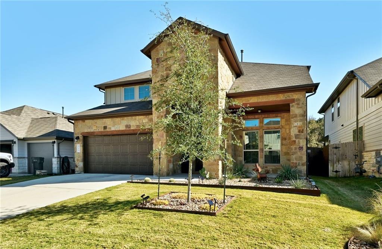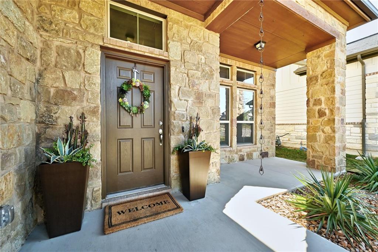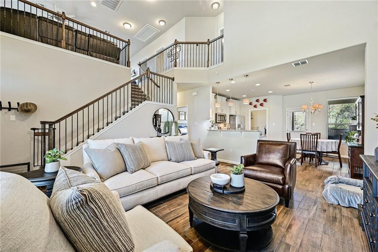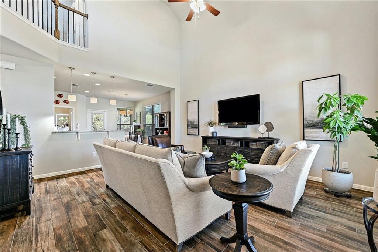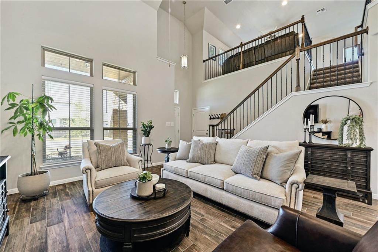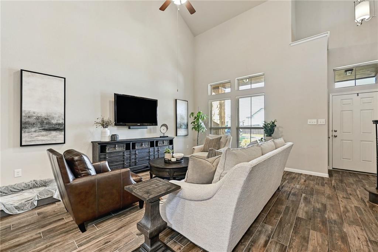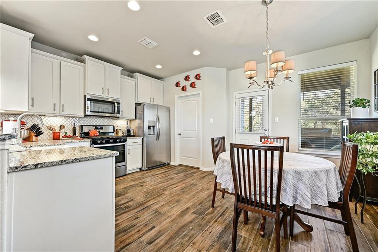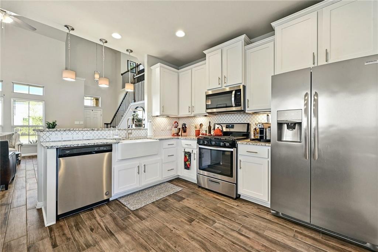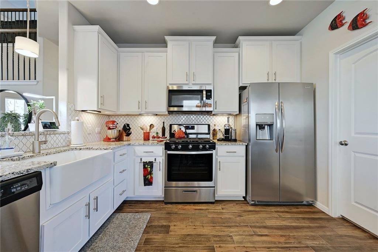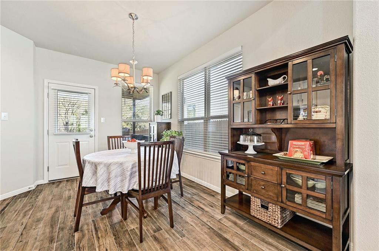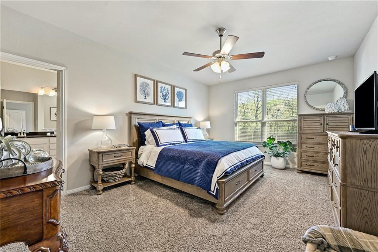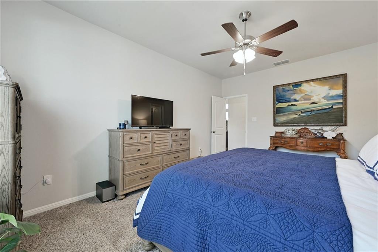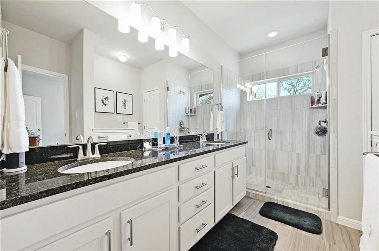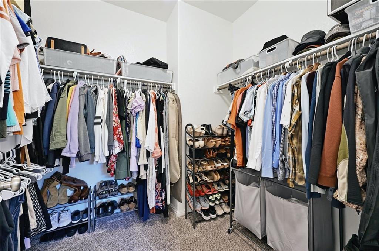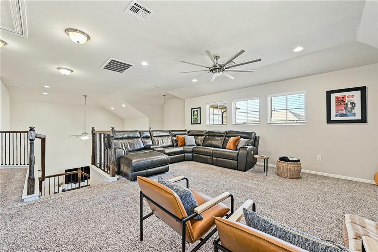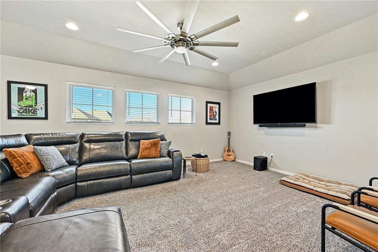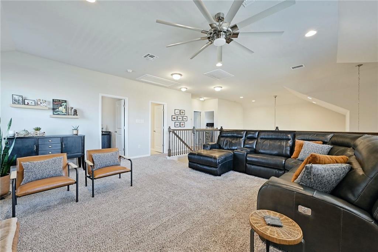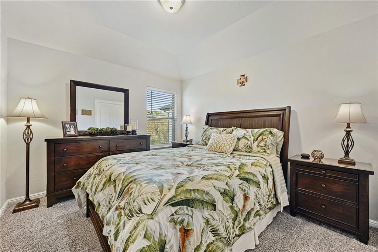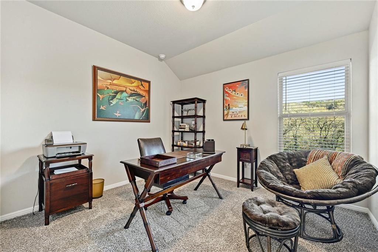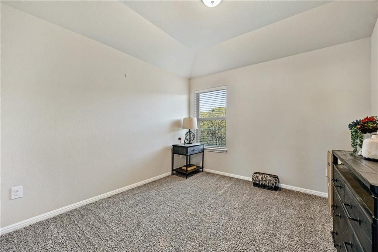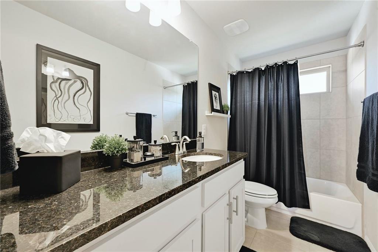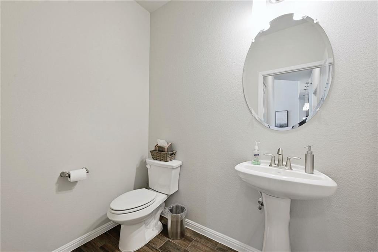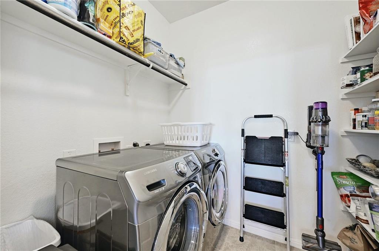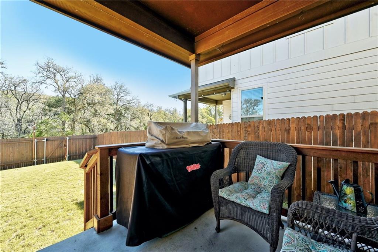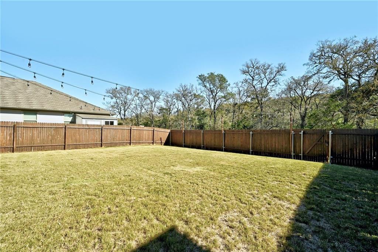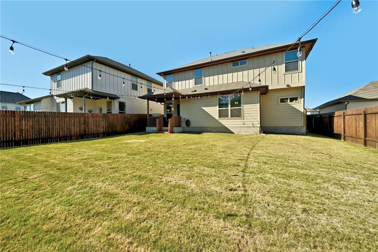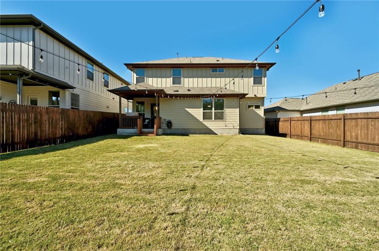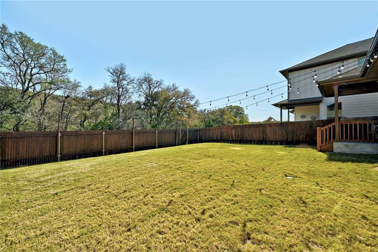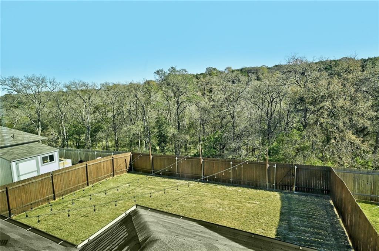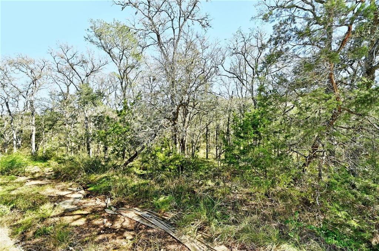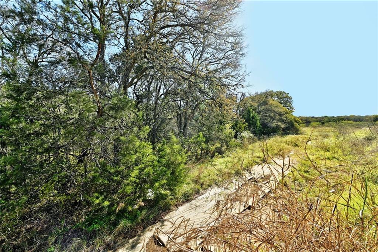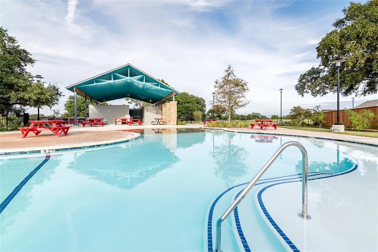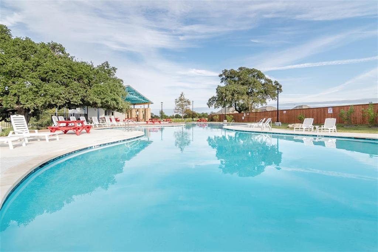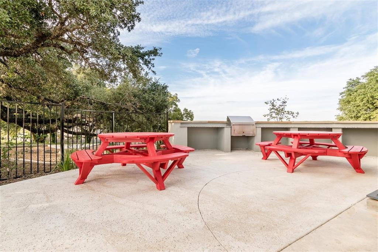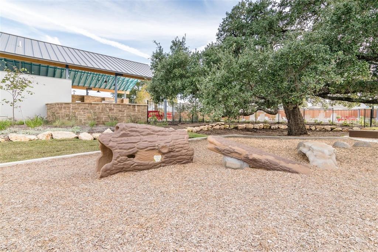**Offers Received. PLEASE SUBMIT OFFERS BY 12 NOON MONDAY JAN 10** Gorgeous like-new two-story 4BD/2.5BA/2068 sq ft home in the Hills of Bear Creek Community. This awesome home backs to a greenbelt which is great for privacy! Excellent curb appeal with stunning stone masonry, professional landscaping, and a lovely front porch that is perfect for enjoying the sunset. The amazing interior offers a wide-open floor plan for the living room, kitchen, & dining area and an open loft/game room. Featuring pristine tile floors (wood plank style), recessed lighting, & soaring vaulted ceiling in the living room. Breathtakingly beautiful kitchen that opens to the living room over the peninsula which offers inviting breakfast bar seating. The kitchen features granite countertops, designer tile backsplash, SS appliances, gas range, farmhouse sink, & beautiful 42” cabinetry. The owner’s suite is secluded away on the main floor and features a decadent ensuite bath with a luxury shower, double vanity & large walk-in closet. Upstairs you’ll find an impressive game room, 3 spacious bedrooms, and a second full bathroom. A charming covered back porch sits off the back of the home and overlooks the huge backyard, which offers access to the greenbelt & trails behind the home. The fully fenced-in backyard is a blank slate for creating your ideal outdoor oasis and is the perfect place for stargazing. Full sprinkler system & exterior gas hookup on back porch. Big monthly savings with a very low 1.8% tax rate. Residents enjoy a stunning resort-style community pool, & amenity center w/ pavilion. Manchaca is an unincorporated community in Travis County. Manchaca is just 10 miles SW of downtown Austin and zoned to AISD (beautiful new Menchaca Elementary campus), and has plenty of gently rolling hills, parks, and creeks. Close to South Park Meadows, the growing South Manchaca entertainment district, sports complex, greenbelts, & more! Easy access to TX-45, Mopac, and I-35.
Date Added: 1/6/22 at 4:13 pm
Last Update: 2/7/22 at 9:08 pm
Interior
- GeneralBreakfastBar, CeilingFans, DoubleVanity, GraniteCounters, InteriorSteps, MultipleLivingAreas, MainLevelMaster, OpenFloorplan, Pantry, RecessedLighting, Storage, VaultedCeilings, WalkInClosets
- AppliancesDishwasher, ExhaustFan, FreeStandingGasRange, Disposal, GasWaterHeater, Microwave, StainlessSteelAppliances
- FlooringCarpet, Tile
- A/CCentralAir
- HeatingCentral
- FireplaceFamilyRoom
- Disability FeatureNone
- Half Baths1
- Quarter Baths1
Exterior
- GeneralBrick, HardiPlankType, Masonry, Stone, Lighting, PrivateYard, RainGutters, SeeRemarks, Barbecue, CommonGroundsArea, Curbs, Playground, Park, Pool, StreetLights, SeeRemarks, Sidewalks, TrailsPaths
- Other StructuresNone
- PoolNone, Community
- ParkingAttached, GarageFacesFront, Garage
Construction
- RoofingComposition
- WindowsScreens
Lot
- ViewParkGreenbelt, Neighborhood, TreesWoods
- FencingBackYard, Fenced, Wood
- WaterfrontNone
Utilities
- UtilitiesCableAvailable, ElectricityAvailable, NaturalGasAvailable, HighSpeedInternetAvailable, SewerConnected, WaterAvailable
- WaterPublic
- SewerPublicSewer
Location
- HOAYes
- HOA AmenitiesCommonAreas, $62 Monthly
Schools
- DistrictAustin Independent School District
- ElementaryMenchaca
- MiddleParedes
- HighAkins
Virtual Tour
What's Nearby?
Restaurants
You need to setup the Yelp Fusion API.
Go into Admin > Real Estate 7 Options > What's Nearby? > Create App
Coffee Shops
You need to setup the Yelp Fusion API.
Go into Admin > Real Estate 7 Options > What's Nearby? > Create App
Grocery
You need to setup the Yelp Fusion API.
Go into Admin > Real Estate 7 Options > What's Nearby? > Create App
Education
You need to setup the Yelp Fusion API.
Go into Admin > Real Estate 7 Options > What's Nearby? > Create App

