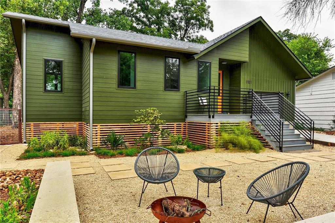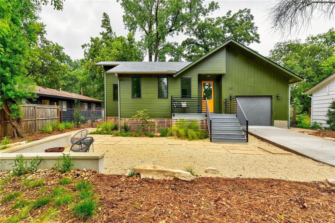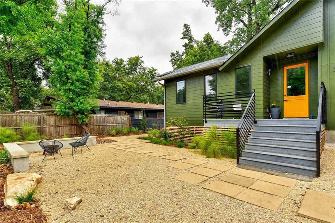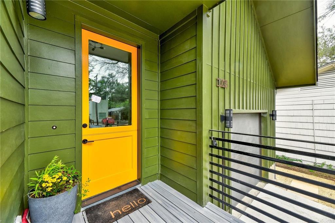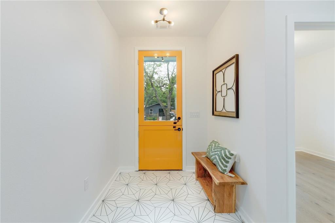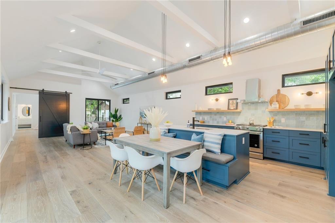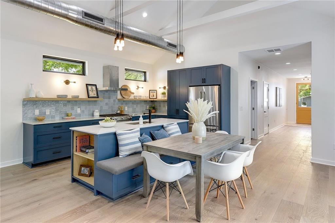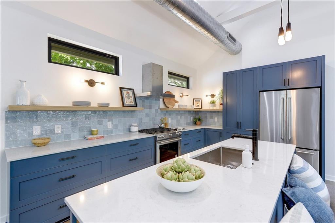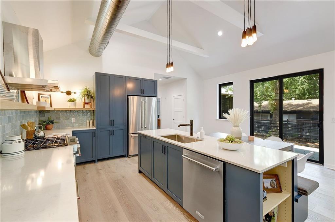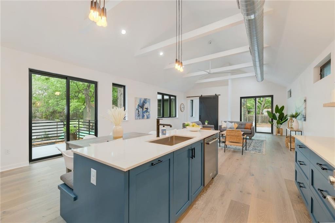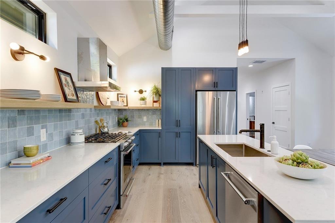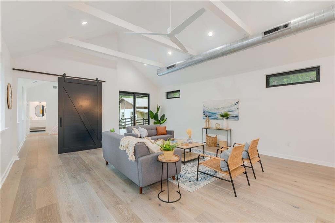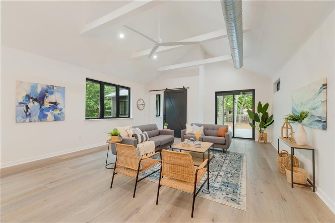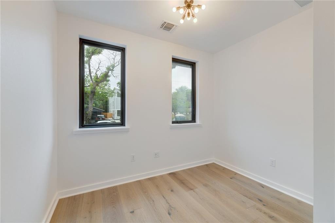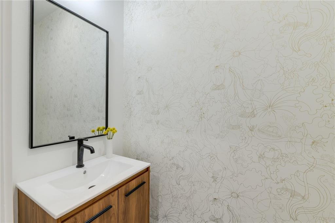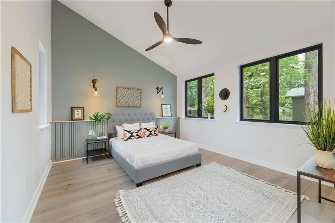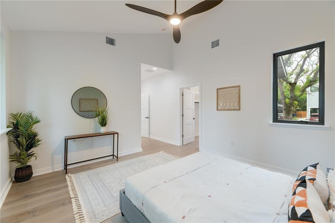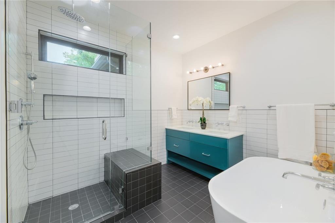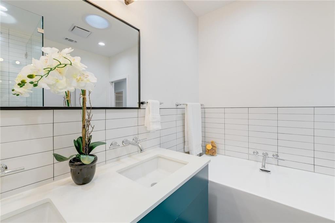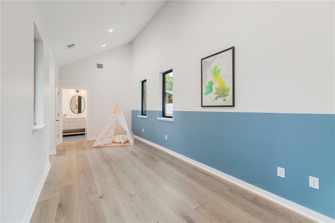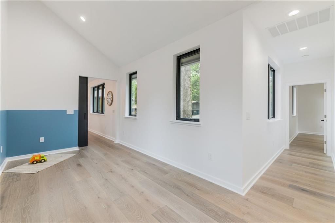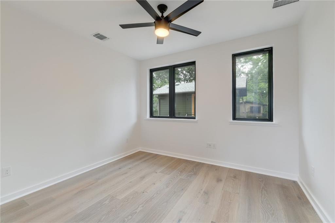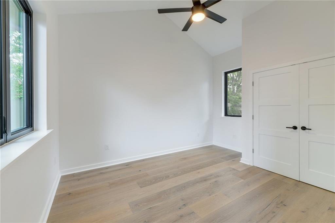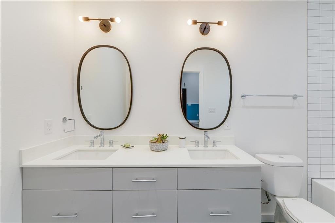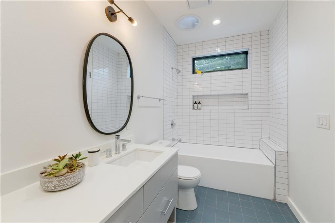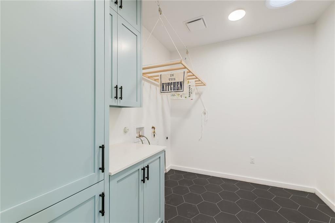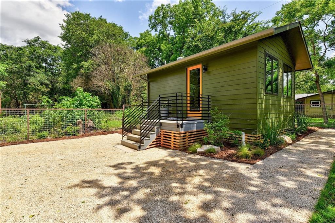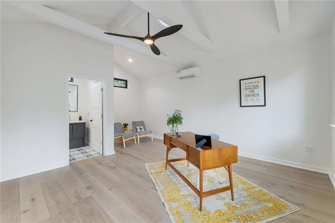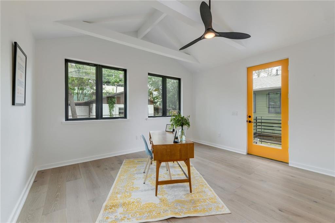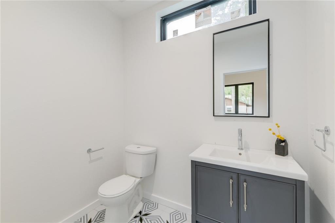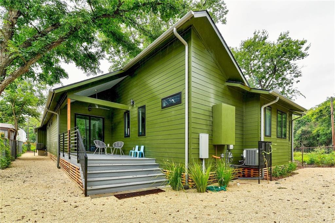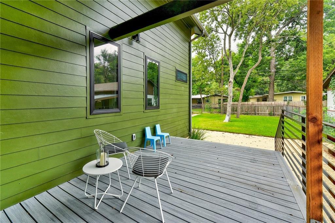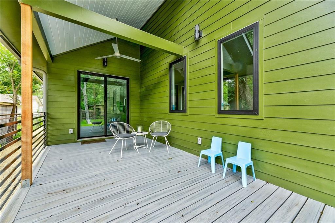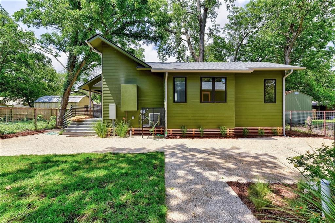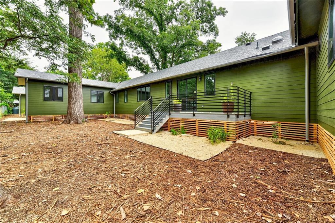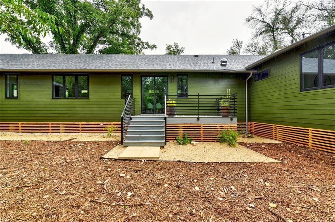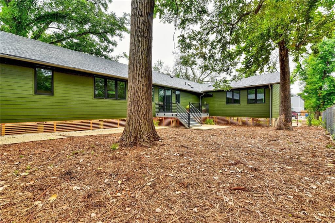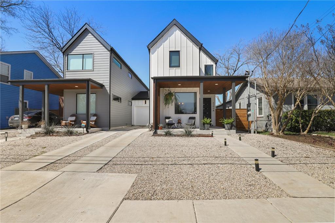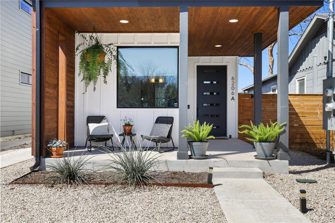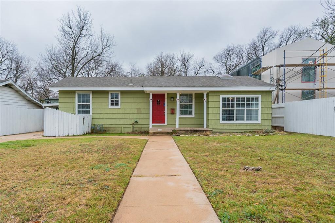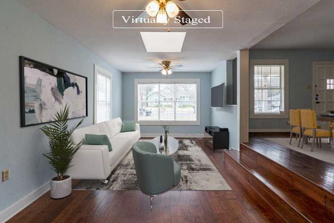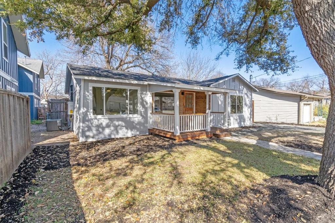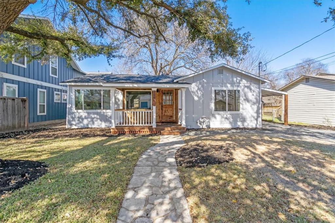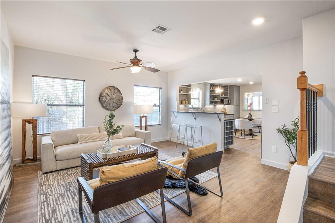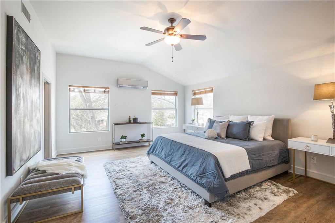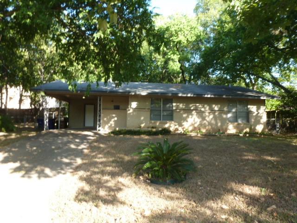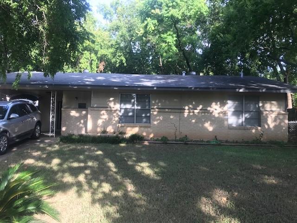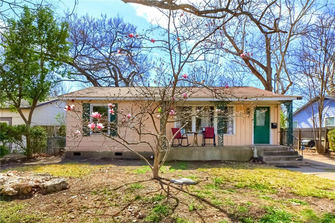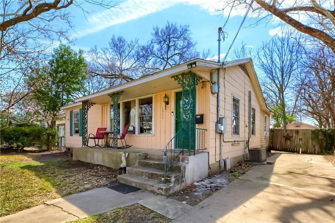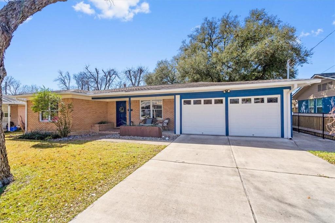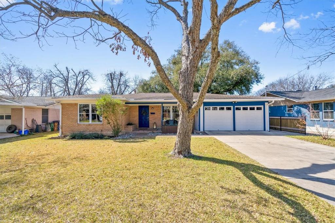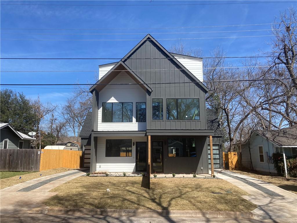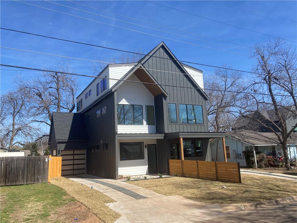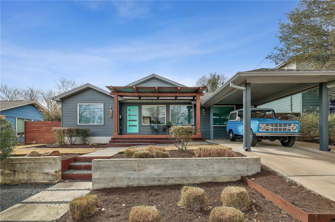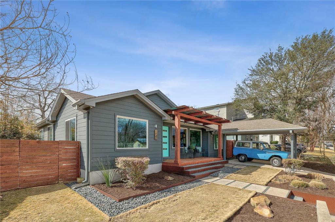NEW PRICE, $145k BELOW RECENT APPRAISAL! Austin Energy Green Building Pending & EPA Water Sense home. The Builder & Designer of this home carefully thought out every single detail including green/sustainable building materials & designing the home in a way that preserved nature & trees. This is not just a cookie-cutter home placed on a lot, this home was specifically designed for this lot & this neighborhood. The designer even kept in mind Universal Design w/ 42″ hallways, 32″ doors, lever handles, big drawers in the kitchen & so much more! Front/rear decks provide a variety of outdoor seating & entertaining spaces. Attention to detail w/the landscaping & outdoor entertaining areas are well thought out & is a NWF Certified Wildlife Habitat with 100% native plants. Walking thru the foyer, you will notice large, alluring designer tile, wide plank Oak floors, picture-size windows, a spacious laundry/utility room w/a wealth of storage & gorgeous natural light. On the left, you will find a perfect flex space that could be used as a nursery or home office. The Owners Suite has big windows, gorgeous angles & an oversized walk-in closet. The master bath has a huge walk-in shower, a freestanding soaking tub, dual vanity and designer hand-picked tile. A spacious open Chef’s kitchen w/oversized drawers in place of cabinets, gas cooking, SS appliances, large island w/a built-in banquette. The cook will never feel left out of the gatherings in this gorgeous open space! Exposed beams align the kitchen & living room along w/modern lighting & exposed ducting making this home feel industrious but also cozy among nature. An additional flexspace/playroom w/a barn door for privacy, next to a spacious bathroom w/a shower/ tub combo & dual vanity. Down the hall, you will find 2 extra bedrooms w/ high ceilings & walkin closets. Behind the home sits a 342 SQ FT (per appraiser) casita w/mini-split HVAC & 1/2 bath for additional flexibility: work from home, guest quarters, etc.
Date Added: 6/8/21 at 9:20 pm
Last Update: 8/13/21 at 8:36 pm
Interior
- GeneralBeamedCeilings, BreakfastBar, Bookcases, BuiltinFeatures, OpenBeamsBeamedCeailings, CeilingFans, CathedralCeilings, DoubleVanity, EntranceFoyer, EatinKitchen, HighCeilings, KitchenIsland, MainLevelMaster, NoInteriorSteps, OpenFloorplan, QuartzCounters, RecessedLighting, Storage, SolarTubes, SoakingTub, SmartThermostat
- AppliancesBuiltInGasRange, Dishwasher, ExhaustFan, Disposal, Range, StainlessSteelAppliances
- FlooringTile, Wood
- HeatingCentral
- Disability FeatureNone
- Eco/Green FeatureAppliances, Construction, HealthyLivingFeatures, Insulation, Thermostat, WaterConservation, Windows, RecycledMaterials, RenewableMaterials
- FireplaceNone
- Half Baths2
- Quarter Baths2
Exterior
- GeneralHardiPlankType, Masonry, SprayFoamInsulation, Balcony, ExteriorSteps, Garden, RainGutters, UncoveredCourtyard, None
- PoolNone
- ParkingAttached, DoorSingle, Driveway, GarageFacesFront, Garage, GarageDoorOpener
Construction
- RoofingAsphalt
Lot
- ViewNone
- FencingBackYard, Full, Gate, Wire
- WaterfrontNone
Utilities
- UtilitiesUndergroundUtilities
- WaterPublic
- SewerPublicSewer
Schools
- DistrictAustin Independent School District
- ElementaryBrentwood
- MiddleLamar (Austin ISD)
- HighAustin
Virtual Tour
What's Nearby?
Restaurants
General Error from Yelp Fusion API
Curl failed with error #403: 256
Coffee Shops
General Error from Yelp Fusion API
Curl failed with error #403: 256
Grocery
General Error from Yelp Fusion API
Curl failed with error #403: 256
Education
General Error from Yelp Fusion API
Curl failed with error #403: 256

