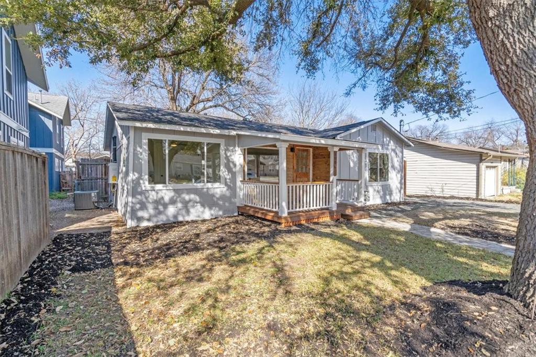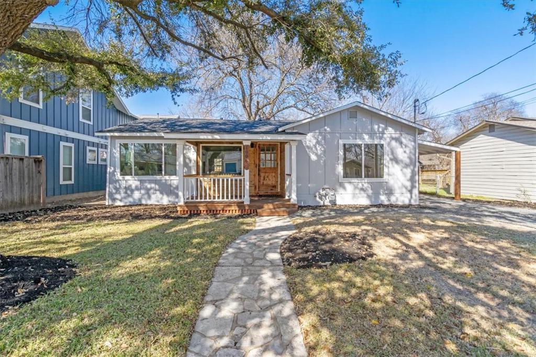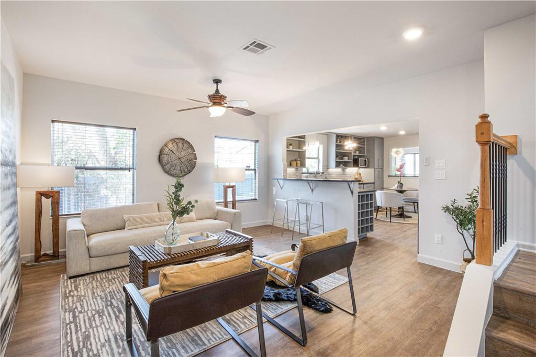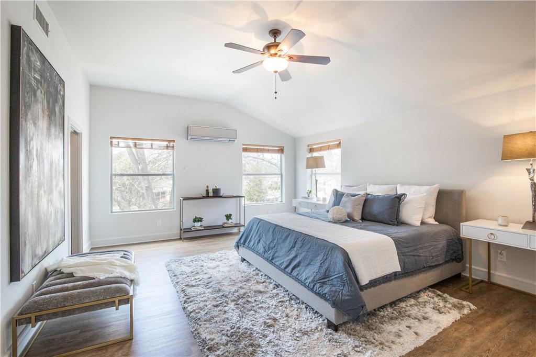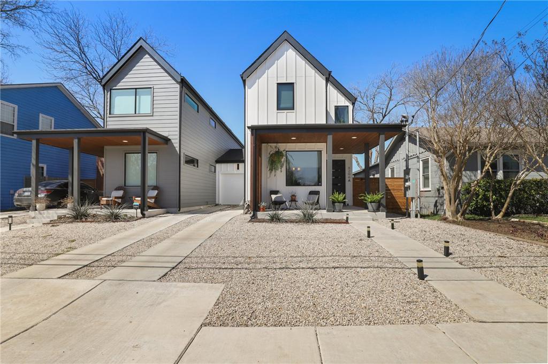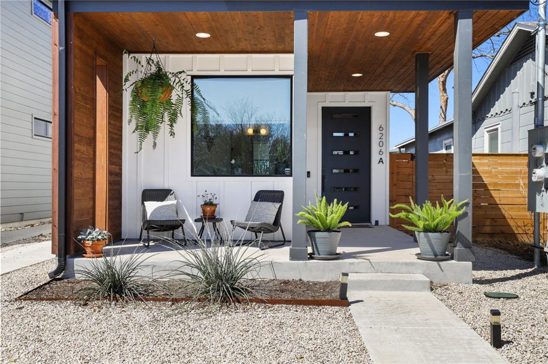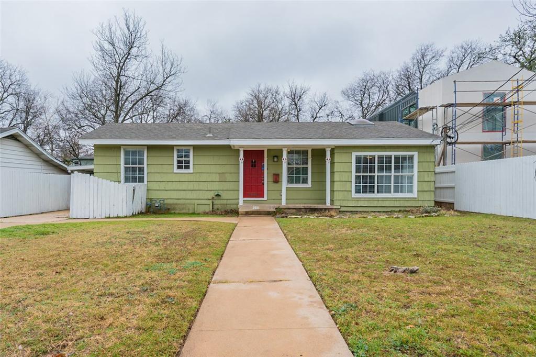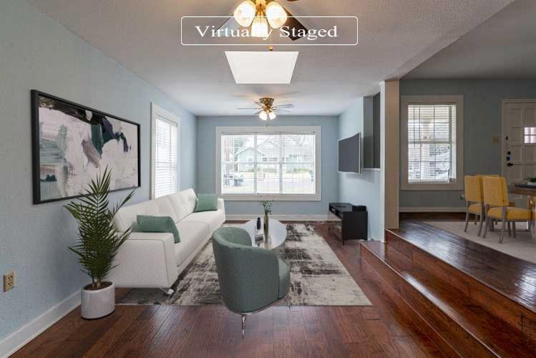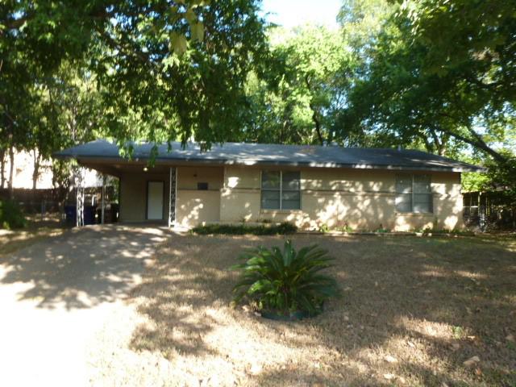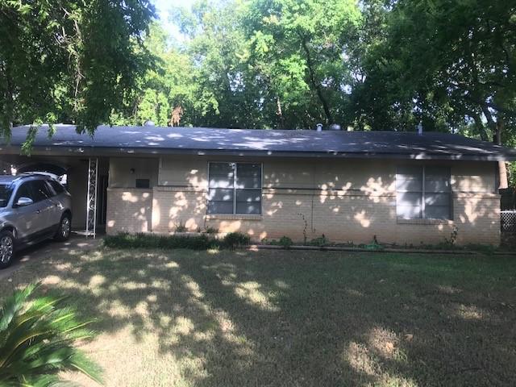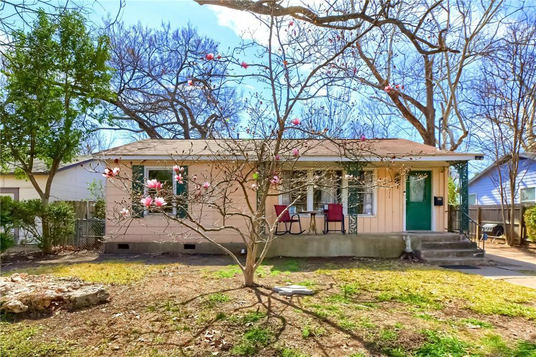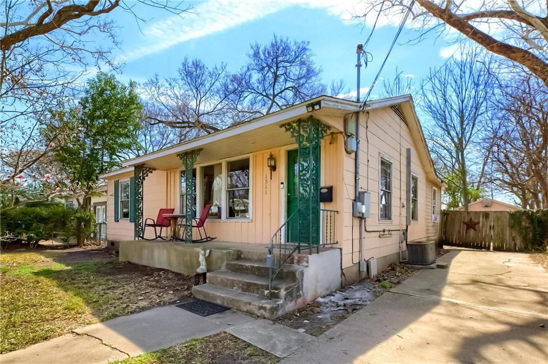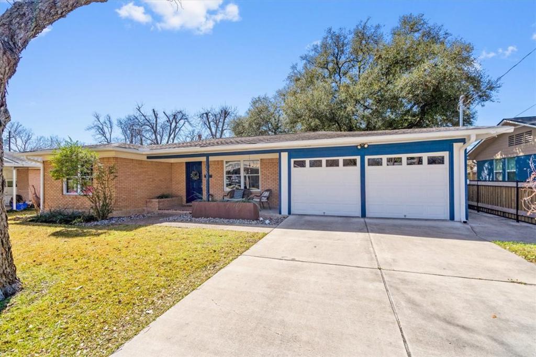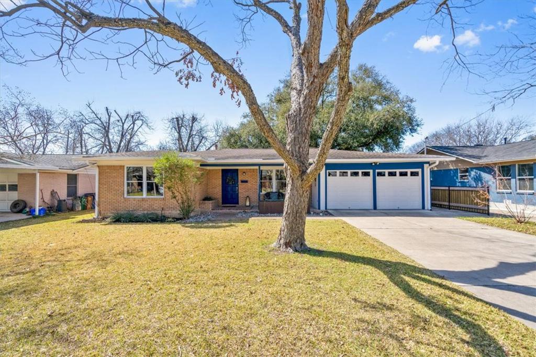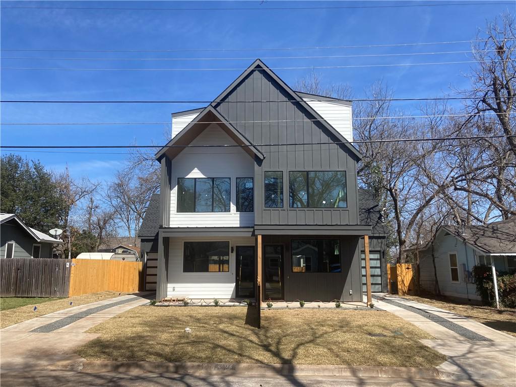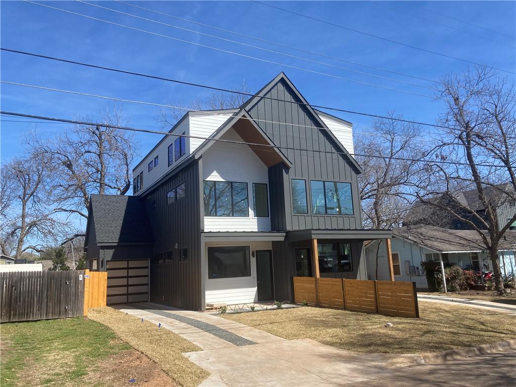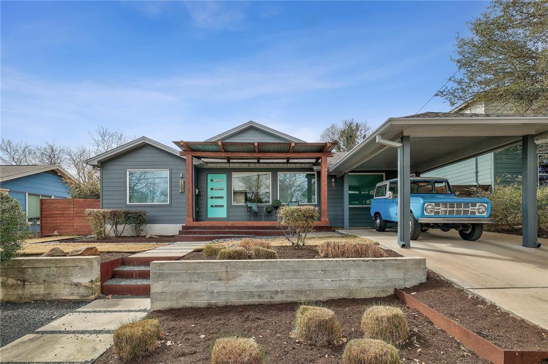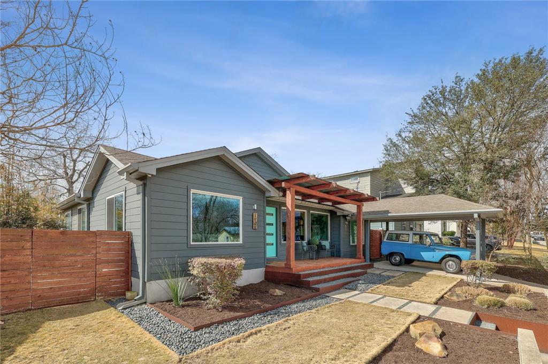Landmark home in Brentwood exhibits maximum curb appeal with a twist of modern and traditional craftsman architecture, plus multiple outdoor living spaces*Spacious entry, guests are quickly drawn into the main downstairs gathering spaces*The kitchen acts as a central command area between two living areas and formal dining space*With sprawling counter space and views over the bar-top into the main living, the kitchen offers two sinks, stainless steel appliances, breakfast bar and 36” gas range*You can also easily step into the second living or playroom which leads to the courtyard space*On the opposite wing of the first level, you will find 3 well appointed bedrooms, shared bathroom and spacious utility room with sink*Upstairs is the private owners retreat and a hidden office / craft room where one can separate from the hustle downstairs*A true primary bath with double sinks, separate soaking tub and walk-in shower, plus a dream closet*Additional features include gorgeous wood floors throughout (no carpet), recent hvac system / water heater (2021), built in custom cabinetry, plantation shutters, California closet in the primary bedroom, freshly painted kitchen cabinets, recently remodeled powder bath on main level, and abundant storage above the carport. You can avoid dragging hoses around with a sprinkler/drip automatic system*Outdoor living includes a variety of options with most kids activities on the side yard, grilling / lounging in the courtyard, and the sellers often gather under the carport with a washer pit along the back fence line*Midtown is the ideal location between original Downtown and the Domain. Close access to amazing restaurants including Little Deli, Eldorado, Amy’s Ice Cream, Barley Swine and coming soon, Bird Bird Biscuit.
Date Added: 6/10/21 at 5:00 am
Last Update: 6/23/21 at 5:00 am
Interior
- GeneralBookcases, BuiltinFeatures, CeilingFans, CrownMolding, SeparateFormalDiningRoom, EatinKitchen, GraniteCounters, InteriorSteps, KitchenIsland, MultipleLivingAreas, MultipleDiningAreas, OpenFloorplan, Pantry, RecessedLighting, SoakingTub
- AppliancesDishwasher, FreeStandingGasRange, Disposal, GasRange, Microwave, StainlessSteelAppliances, VentedExhaustFan
- FlooringConcrete, Tile, Wood
- HeatingCentral, Central
- Disability FeatureNone
- Eco/Green FeatureAppliances, Construction, HealthyLivingFeatures, Insulation, Thermostat, WaterConservation, Windows, RecycledMaterials, RenewableMaterials
- FireplaceLivingRoom
- A/CCentralAir
- Half Baths1
- Quarter Baths1
Exterior
- GeneralHardiPlankType, Lighting, PrivateEntrance, PrivateYard, Awnings, Covered, SidePorch, DogPark, Playground, Sidewalks, TrailsPaths, Curbs
- PoolAttachedCarport, Covered, Carport, Driveway, None
- ParkingAttachedCarport, Covered, Carport, Driveway
- Other StructuresStorage
Construction
- RoofingComposition
- WindowsDoublePaneWindows, Shutters
Lot
- ViewNone
- FencingFrontYard, Privacy, Wood, WroughtIron
- WaterfrontNone, None
Utilities
- UtilitiesCableAvailable, ElectricityAvailable, HighSpeedInternetAvailable, SewerAvailable, WaterAvailable
- WaterPublic
- SewerPublicSewer
Schools
- DistrictAustin Independent School District
- ElementaryBrentwood
- MiddleLamar (Austin ISD)
- HighMcCallum
Virtual Tour
What's Nearby?
Restaurants
You need to setup the Yelp Fusion API.
Go into Admin > Real Estate 7 Options > What's Nearby? > Create App
Coffee Shops
You need to setup the Yelp Fusion API.
Go into Admin > Real Estate 7 Options > What's Nearby? > Create App
Grocery
You need to setup the Yelp Fusion API.
Go into Admin > Real Estate 7 Options > What's Nearby? > Create App
Education
You need to setup the Yelp Fusion API.
Go into Admin > Real Estate 7 Options > What's Nearby? > Create App



