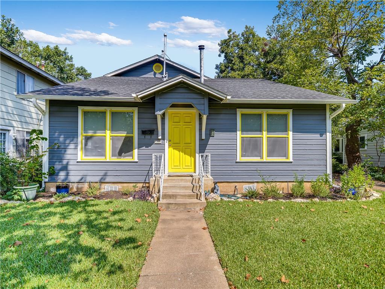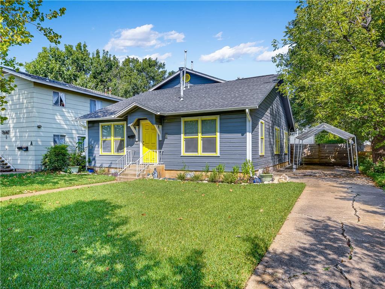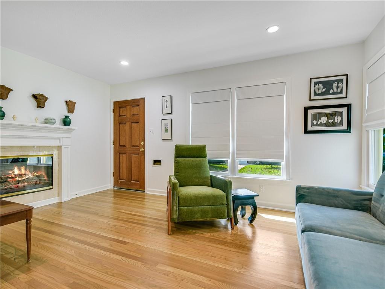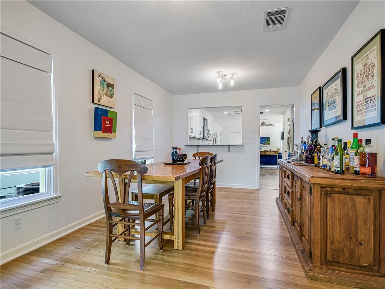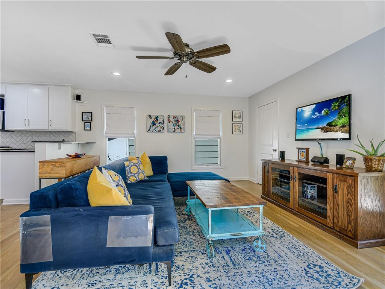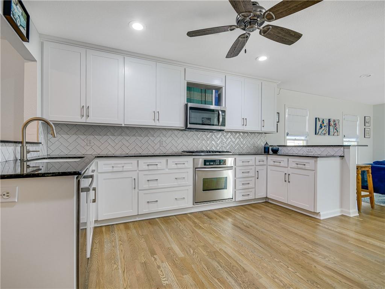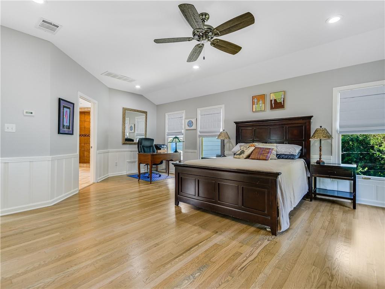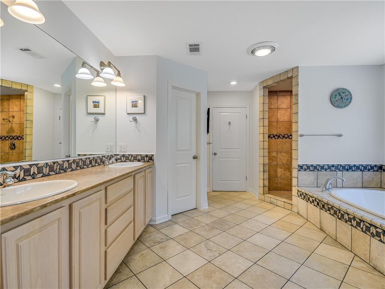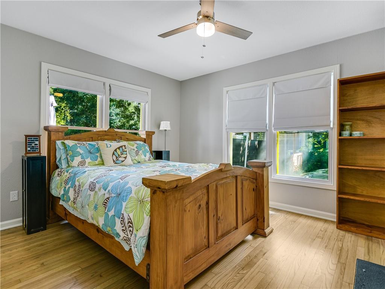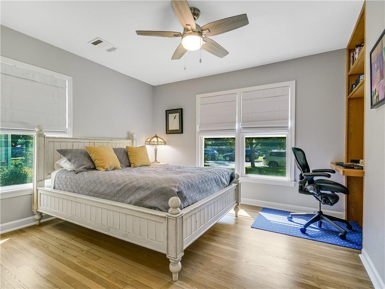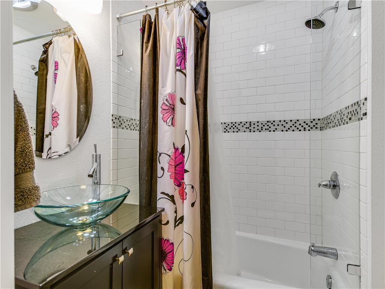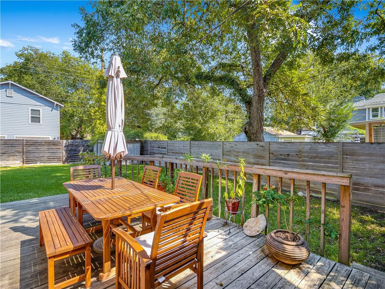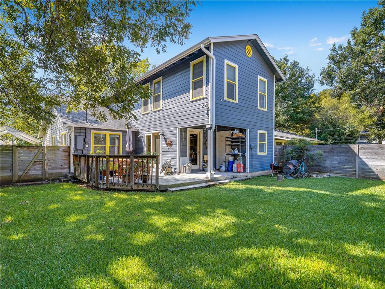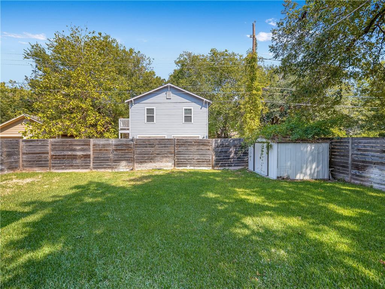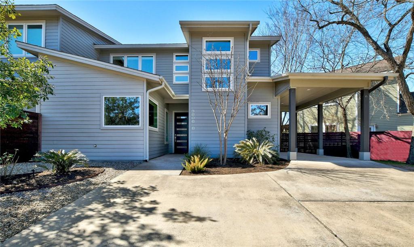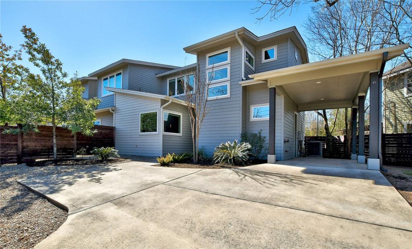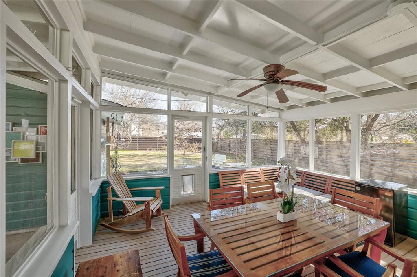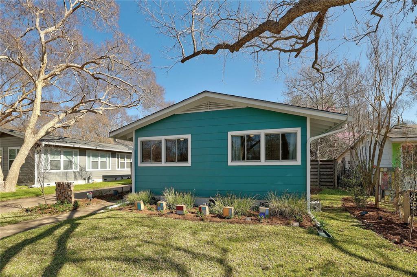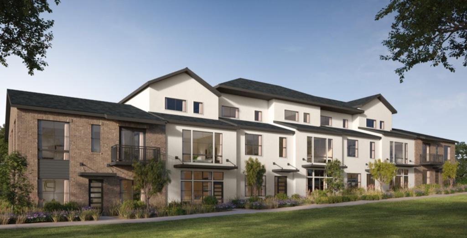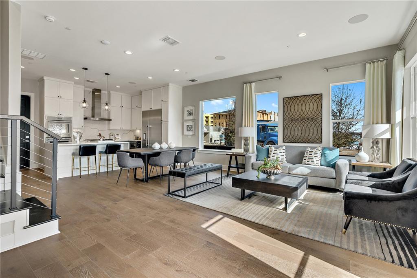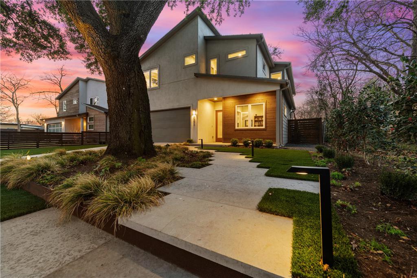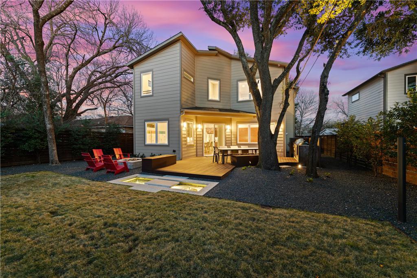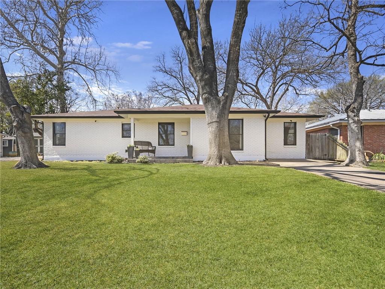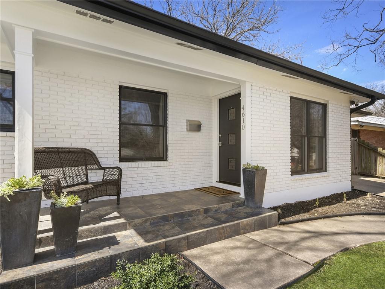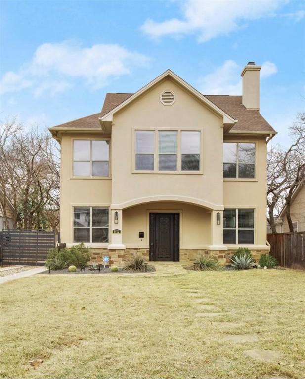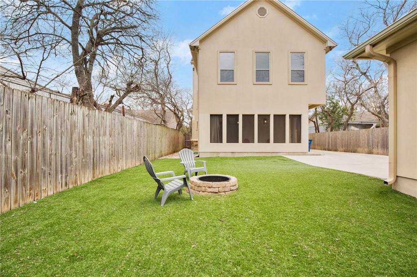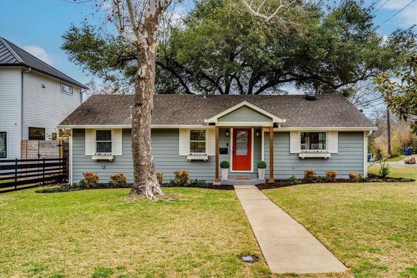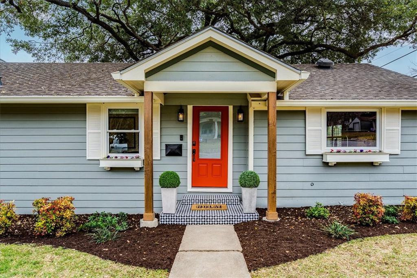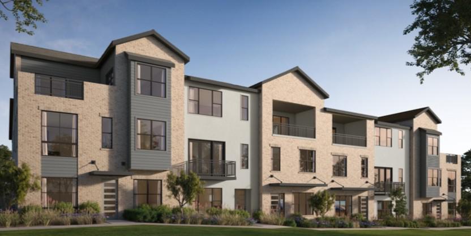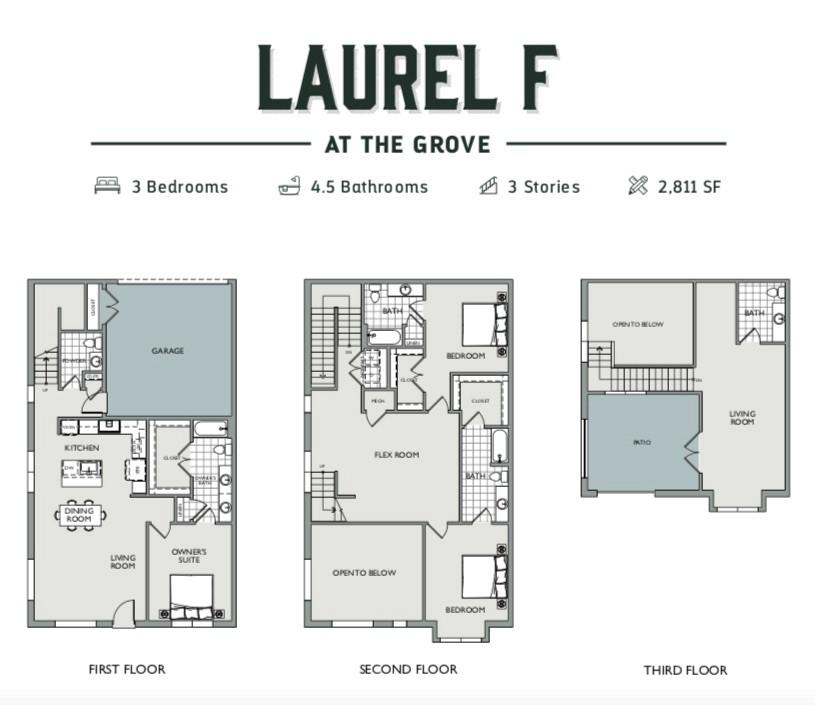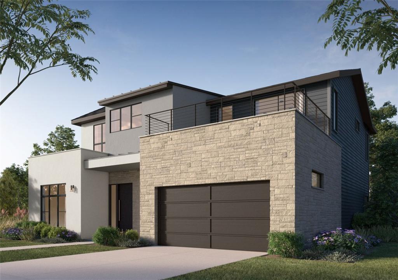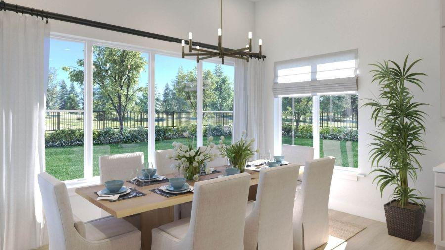Pristinely remodeled, this open floorplan centrally located in the heart of Oakmont features spacious entertaining spaces and kitchen, with gracious primary suite. Secondary bedrooms include walk-in closets with ample storage. The luminesce hardwoods throughout add to the charming bungalow characteristics. Private backyard and off-street parking. Walkable to many of Austin’s favorite restaurants and shopping.
Date Added: 10/8/21 at 3:48 pm
Last Update: 11/4/21 at 12:42 am
Interior
- GeneralGraniteCounters, InteriorSteps, OpenFloorplan, RecessedLighting, WalkInClosets
- AppliancesDishwasher, GasCooktop, Disposal
- FlooringTile, Wood
- HeatingCentral
- FireplaceGas, LivingRoom
- Disability FeatureNone
- Eco/Green FeatureRoof
- A/CCentralAir
Exterior
- GeneralHardiPlankType, PrivateYard, None, Curbs
- PoolNone
- ParkingDriveway
- Other StructuresSheds, Storage, Workshop
Construction
- RoofingComposition
- WindowsPlantationShutters
Location
- HOAYes
- HOA AmenitiesCommonAreas, $337 Monthly
Lot
- ViewNone
- FencingWood
- WaterfrontNone
Utilities
- UtilitiesElectricityAvailable, SewerAvailable, WaterAvailable
- WaterPublic
- SewerPublicSewer
Schools
- DistrictAustin Independent School District
- ElementaryBryker Woods
- MiddleO Henry
- HighAustin
What's Nearby?
Restaurants
General Error from Yelp Fusion API
Curl failed with error #403: 256
Coffee Shops
General Error from Yelp Fusion API
Curl failed with error #403: 256
Grocery
General Error from Yelp Fusion API
Curl failed with error #403: 256
Education
General Error from Yelp Fusion API
Curl failed with error #403: 256

