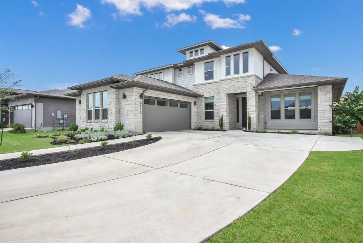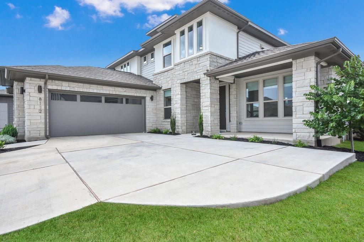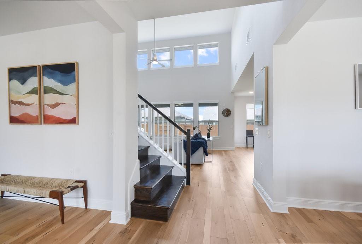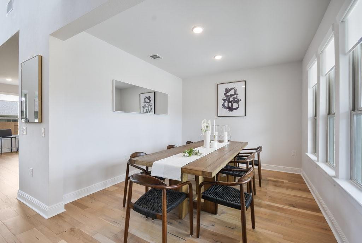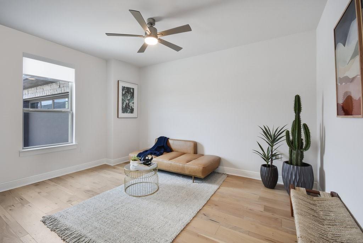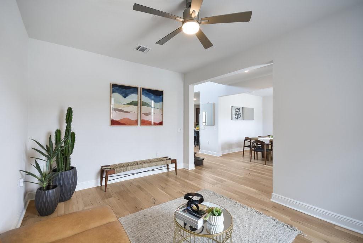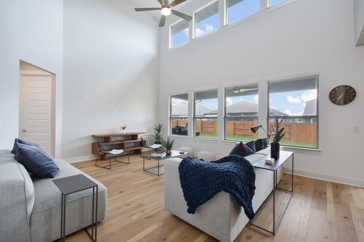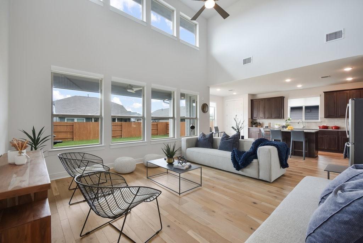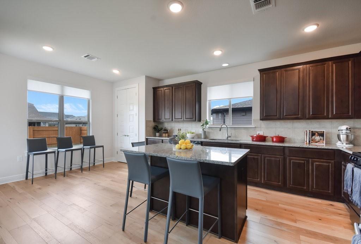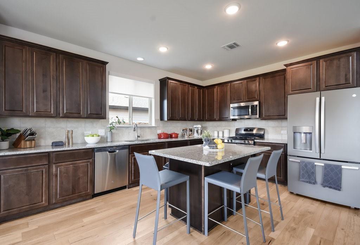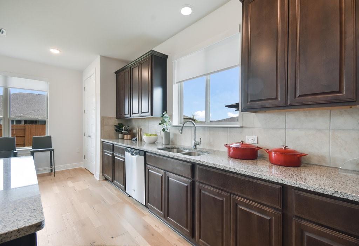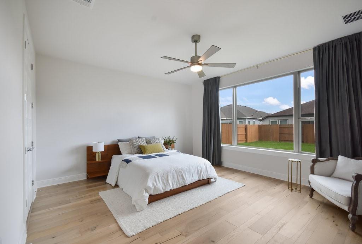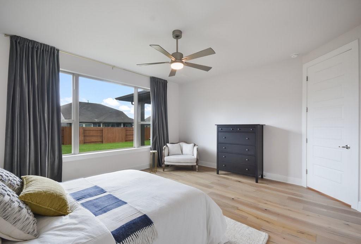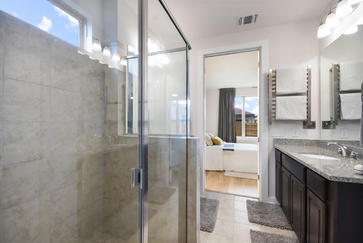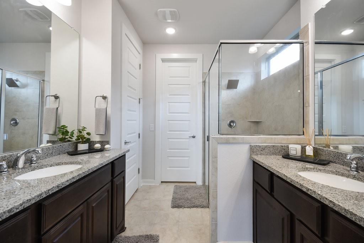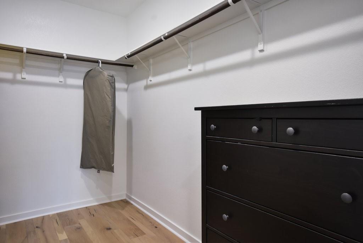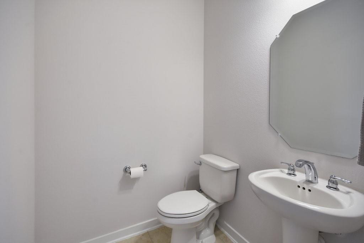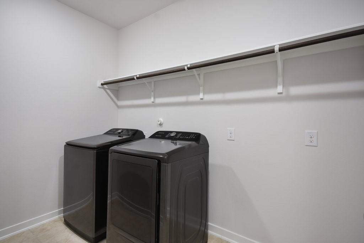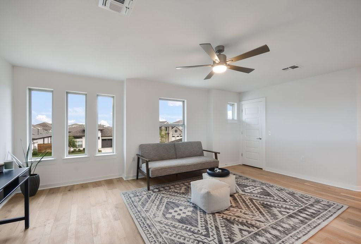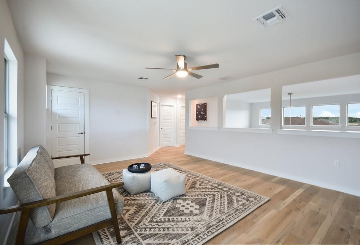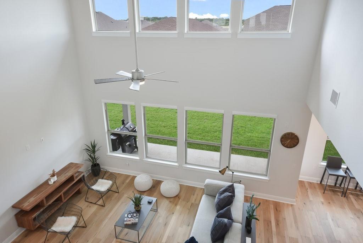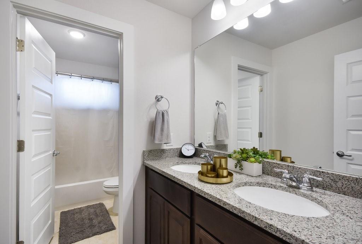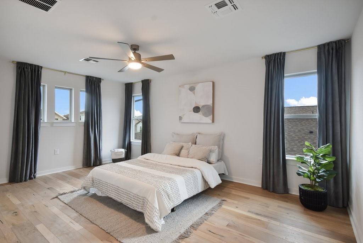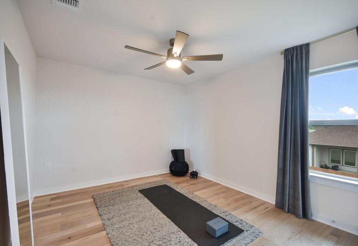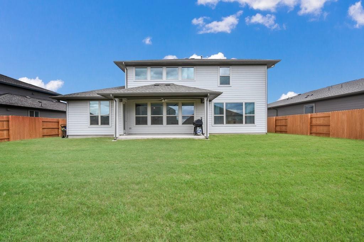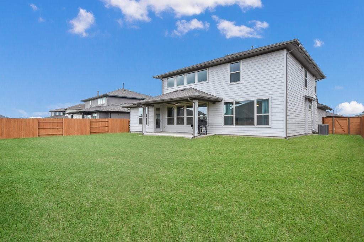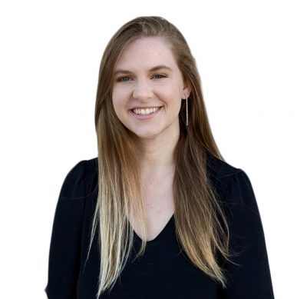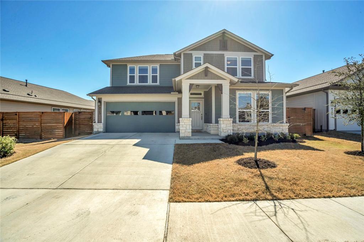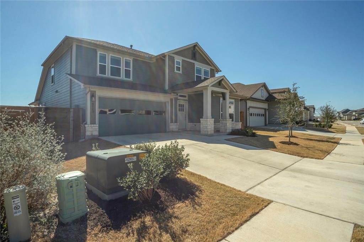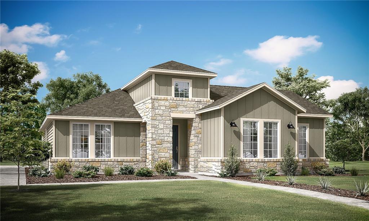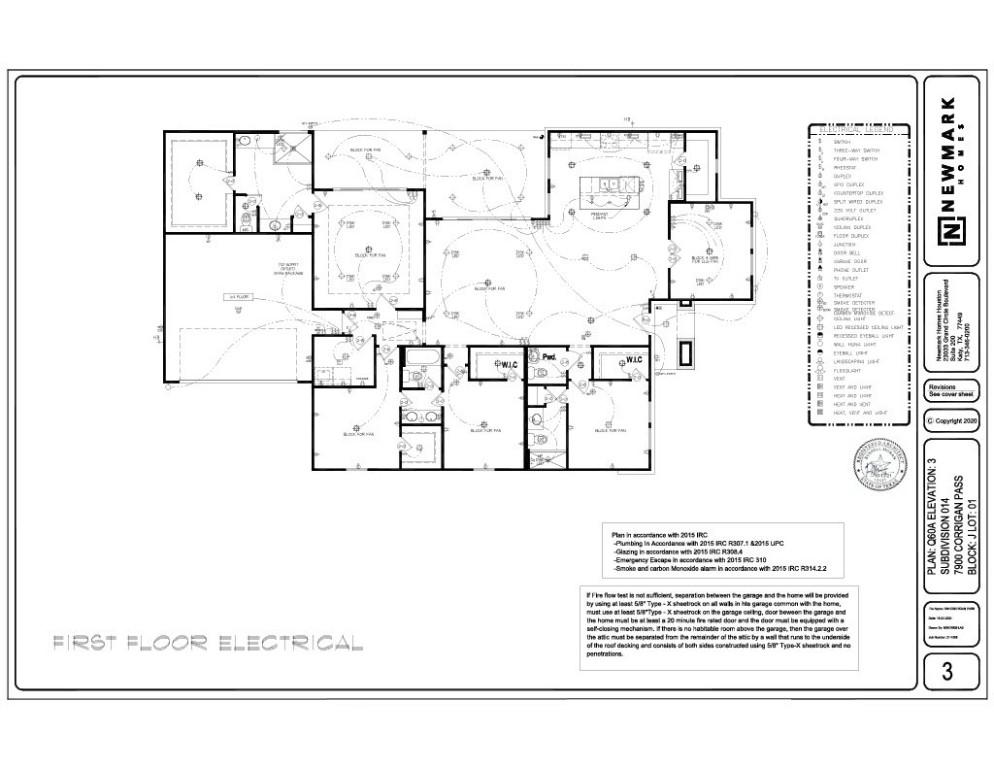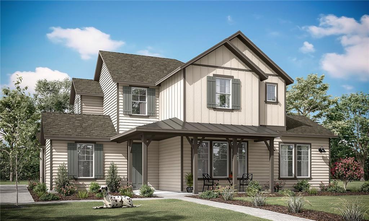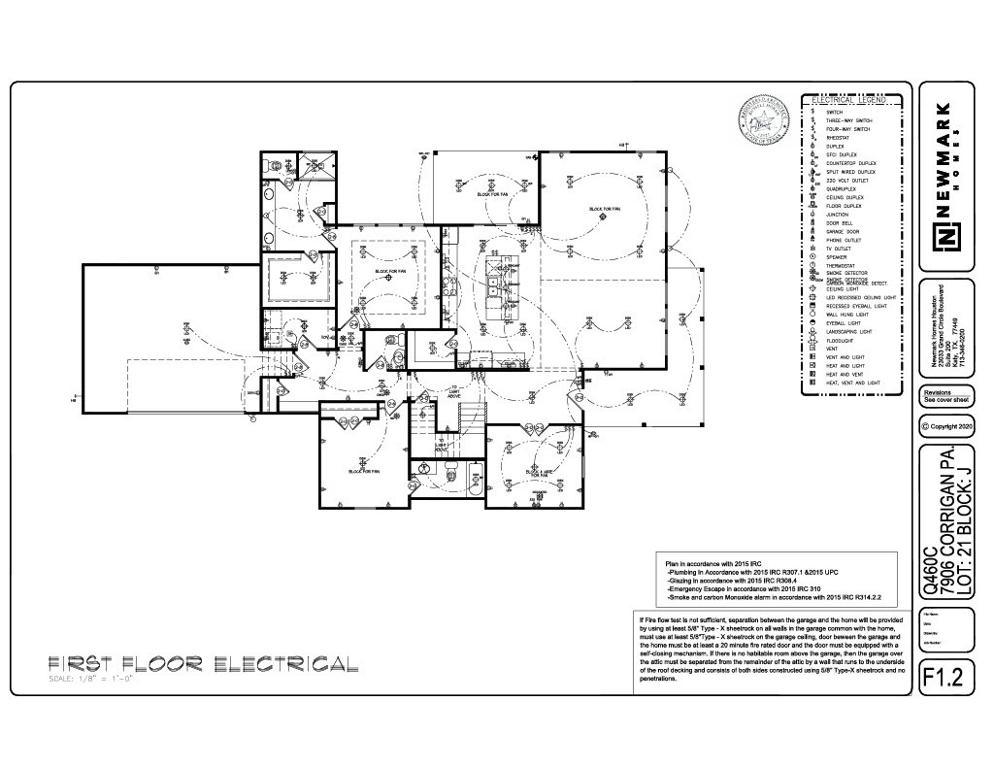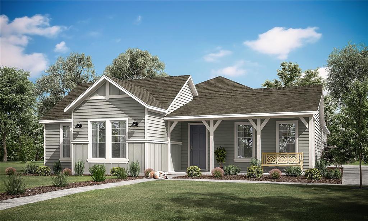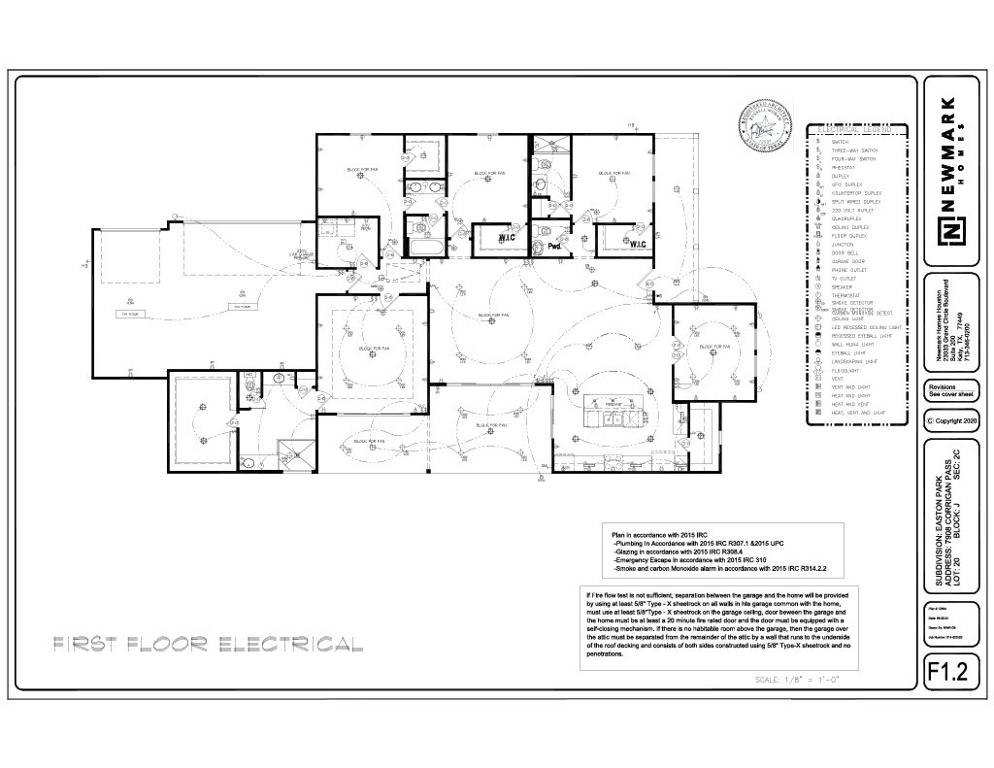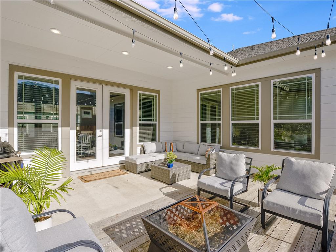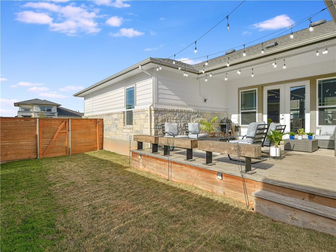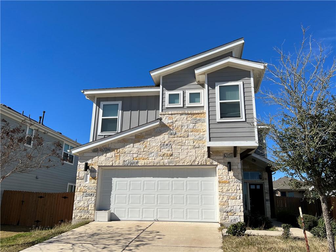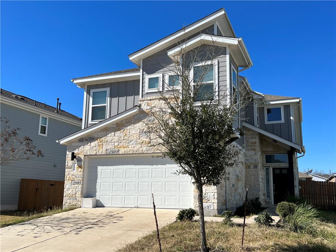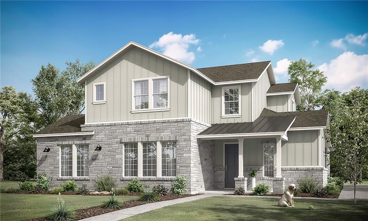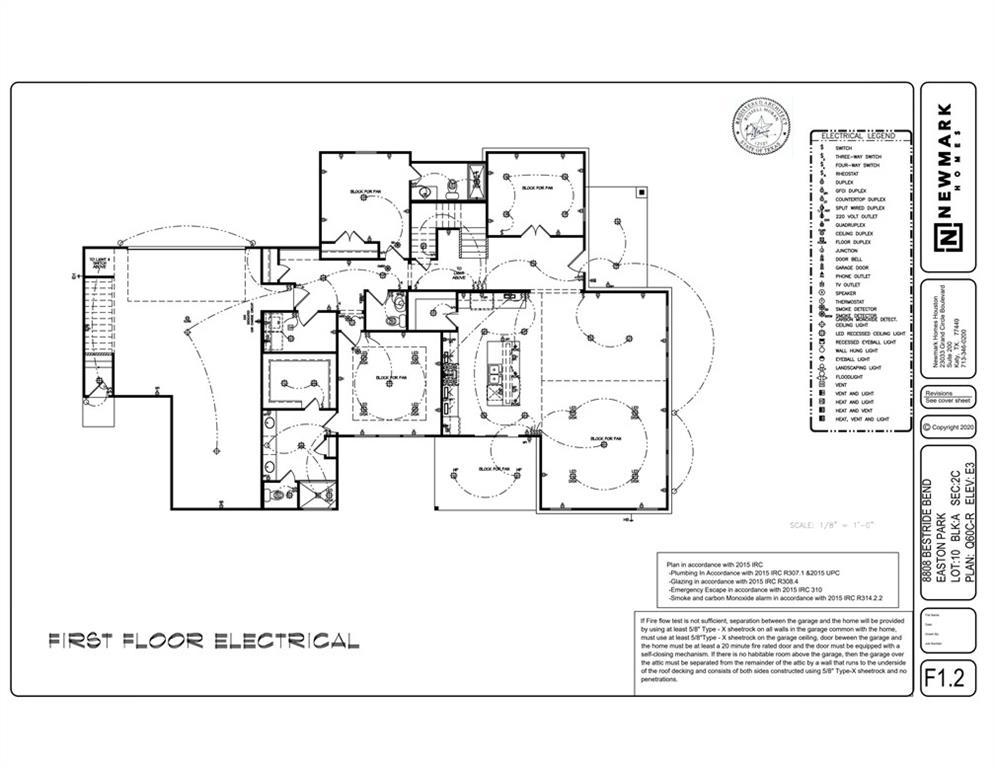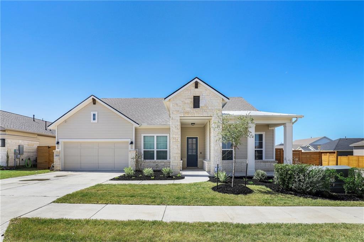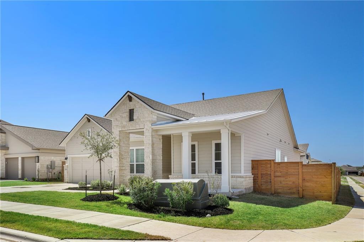One of the most beautifully designed homes in Easton Park by Taylor Morrison – The Amaretto B. This modern upgraded stucco and stone home, positioned on 0.2 acres facing East, provides the opportunity to connect with breath taking sunrises and sunsets as they move through the home. The gathering room opens up into a gorgeous two-story high ceiling featuring IOS/Android controlled motorized light filtering shades, allowing natural light into the home while providing full privacy as desired. REAL European White Oak Hardwood floors throughout the 1st and 2nd level offer a sense of groundedness and continuity within the home. The Red Oak staircase stained in a Black Walnut satin provides a beautiful, deep contrast between the oaks. Open to the gathering room is a spacious kitchen, island, and breakfast area with abundant cabinet and storage space, designed to truly welcome guests into the home with overflow space into a formal dining room if needed. The 1st level also offers a spacious flex room with a curbside view perfect for a home office or sunrise yoga room. The massive window frame designed into the owner’s suite allows for an open visual into the backyard or an intimate experience when the 108” Graphite Velvet curtains are drawn. Located in the owner’s bath is a European imported programable towel warmer, providing the opportunity to truly appreciate and absorb the warmth of your home. The large game room on the 2nd level overlooking the gathering room provides the ability to connect with guests while enjoying the best open sunset views in the home. Positioned within walking distance from The Union at Easton Park. The 14,000 sq ft amenity center, surrounded by 13.1 miles of walking trails, offers a resort-style outdoor pool, club-style fitness facility, and multiple lounge areas and much more! The location provides quick and easy access to downtown Austin, Bergstrom International Airport, and the Tesla Factory.
Date Added: 10/7/21 at 9:15 pm
Last Update: 10/14/21 at 2:42 am
Interior
- AppliancesDishwasher, Disposal, GasRange, Microwave, TanklessWaterHeater
- GeneralBreakfastBar, CeilingFans, SeparateFormalDiningRoom, EatinKitchen, HighCeilings, HighSpeedInternet, KitchenIsland, MultipleLivingAreas, MultipleDiningAreas, MainLevelMaster, OpenFloorplan, Storage, WalkInClosets
- FlooringSeeRemarks, Tile, Wood
- HeatingCentral, NaturalGas
- Disability FeatureNone
- Eco/Green FeatureAppliances, HVAC, SeeRemarks
- FireplaceNone
- Half Baths1
- Quarter Baths1
Exterior
- GeneralHardiPlankType, Masonry, Stucco, PrivateYard, RainGutters, Barbecue, CommonGroundsArea, Clubhouse, Courtyard, DogPark, FitnessCenter, Playground, Pool, TrailsPaths
- ParkingAttached, Garage, GarageDoorOpener, GarageFacesSide
- PoolNone, Community
Lot
- ViewNone
- FencingWood
- WaterfrontNone
- ZoningUnknown
- TopographySeeRemarks
Utilities
- UtilitiesCableAvailable, ElectricityAvailable, NaturalGasAvailable, PhoneAvailable, SewerAvailable, WaterAvailable
- WaterPublic
- SewerPublicSewer
Construction
- RoofingShingle
Location
- HOAYes
- HOA AmenitiesCommonAreas, $53 Monthly
Schools
- DistrictDel Valle Independent School District
- ElementaryNewton Collins
- MiddleOjeda
- HighDel Valle
What's Nearby?
Restaurants
You need to setup the Yelp Fusion API.
Go into Admin > Real Estate 7 Options > What's Nearby? > Create App
Coffee Shops
You need to setup the Yelp Fusion API.
Go into Admin > Real Estate 7 Options > What's Nearby? > Create App
Grocery
You need to setup the Yelp Fusion API.
Go into Admin > Real Estate 7 Options > What's Nearby? > Create App
Education
You need to setup the Yelp Fusion API.
Go into Admin > Real Estate 7 Options > What's Nearby? > Create App

