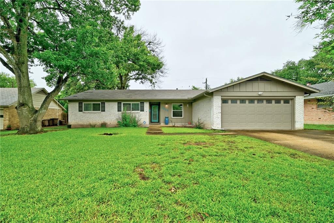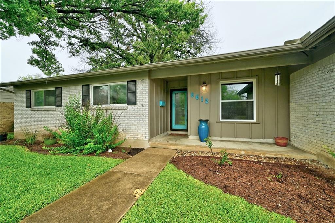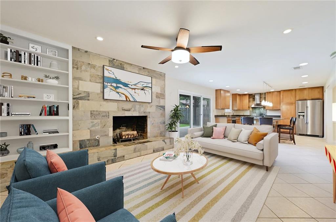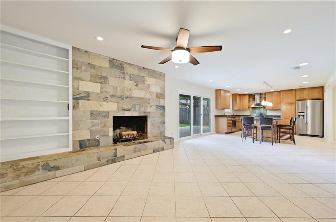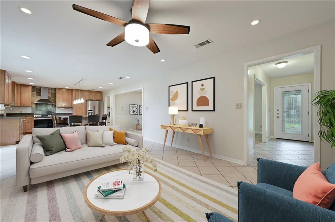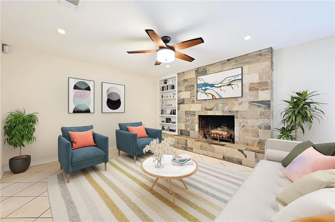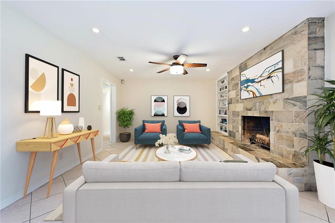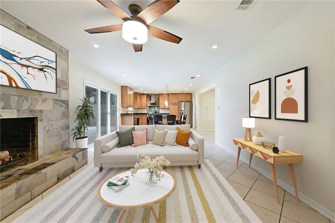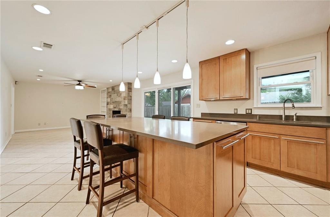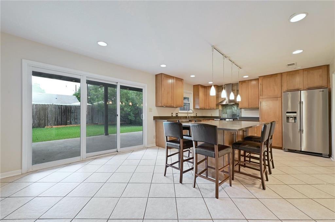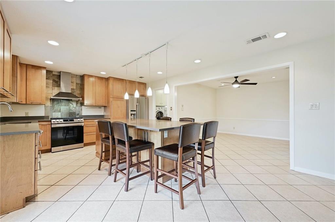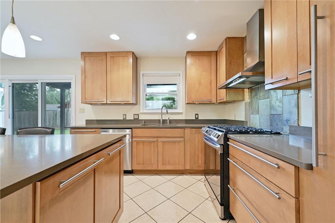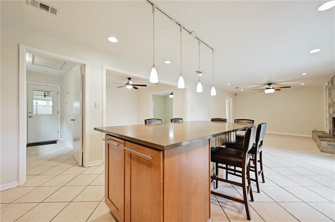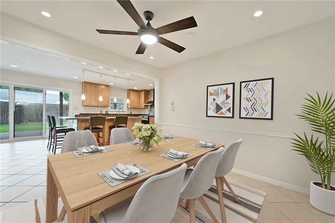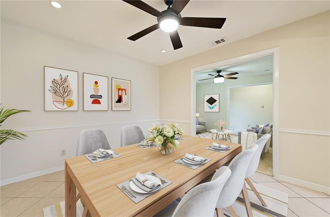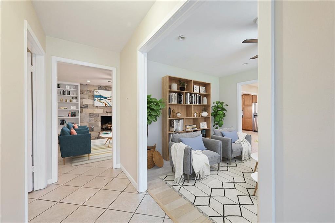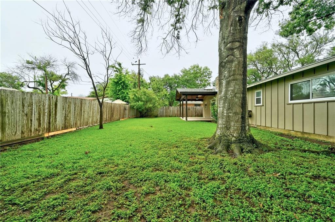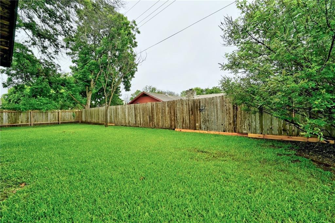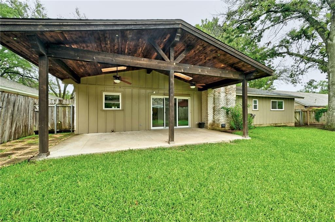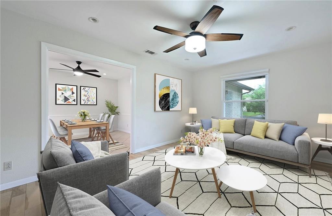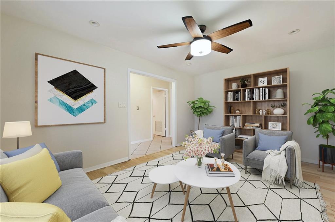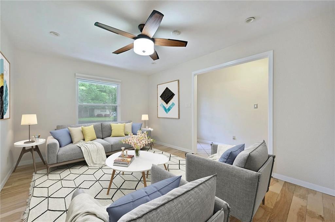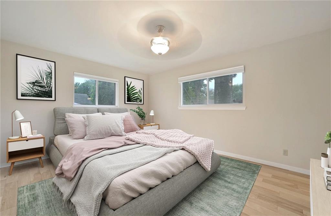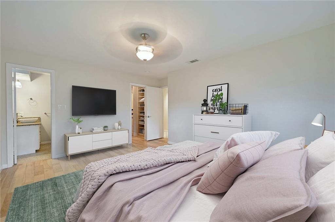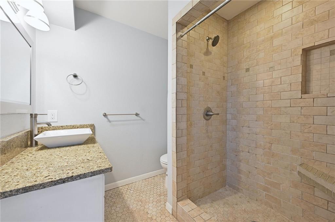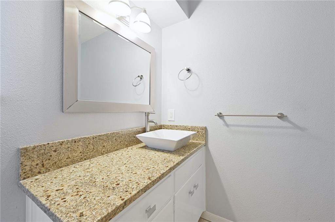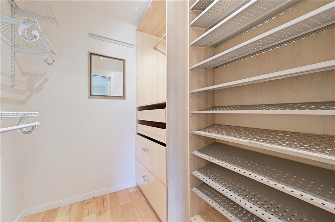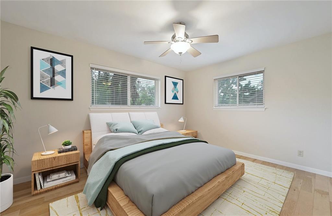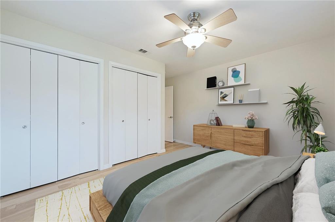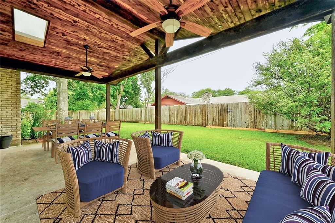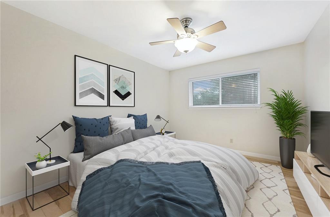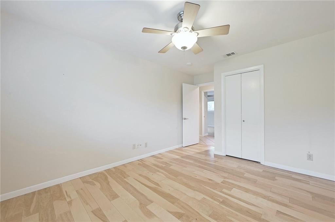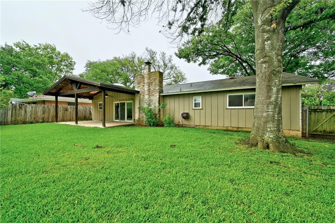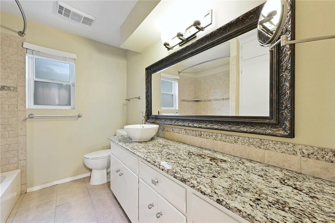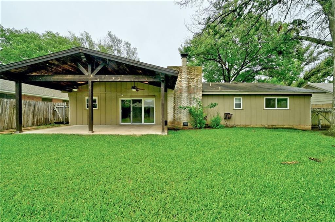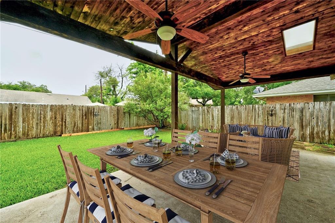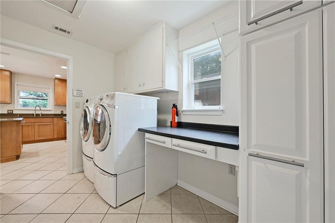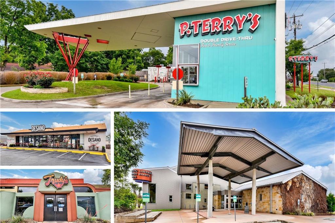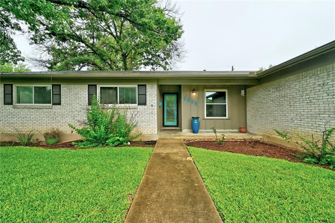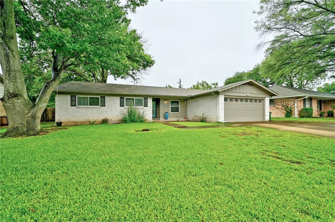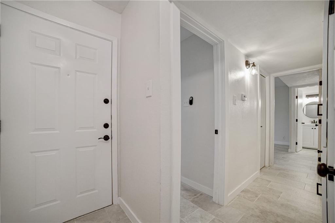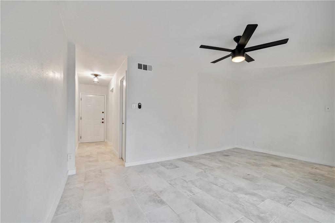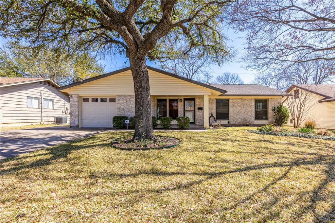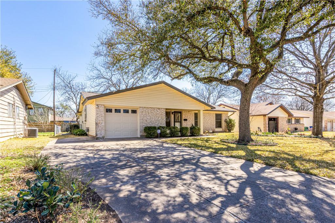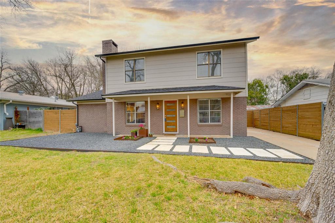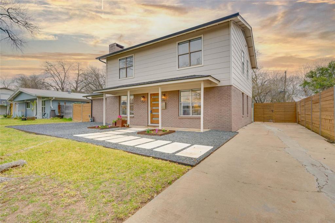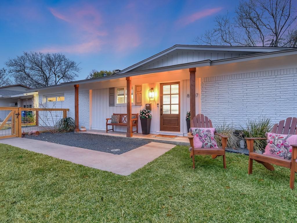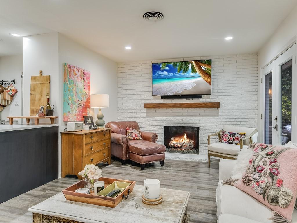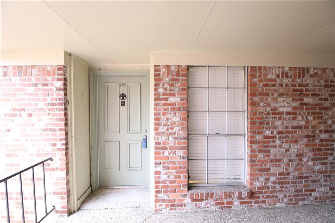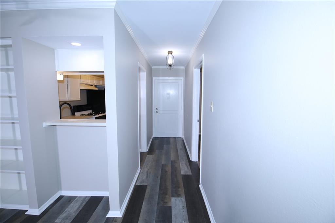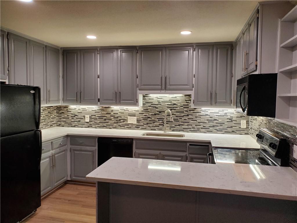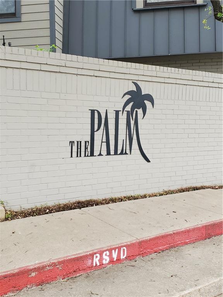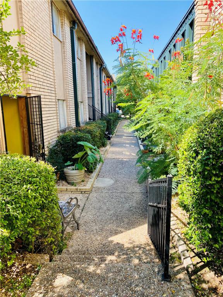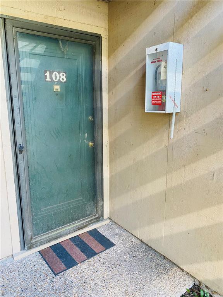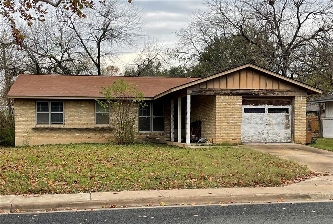This Allandale home will charm you with its beautiful trees, expansive front yard, and pop of color. With two living areas, a formal dining room, and three bedrooms, this home lives large with a flexible floorplan that makes maximum use of its 1,808 square feet. At the front of the home is a formal living room that could serve as a home office. A second living room adjoins the kitchen at the back of the house. Stunning floor-to-ceiling slate surrounds the fireplace and creates a cozy spot for gathering. The fireplace is flanked by a built-in bookcase. Sliding glass doors lead to a large covered patio overlooking the spacious and private backyard. With room for both a lounge and dining table, you’ll love hanging out under the fans on the back patio. In the gourmet kitchen, Shaker-style maple cabinets wrap around an oversized island that offers space for meal prep, dining, and storage. The slate backsplash provides a point of interest, pendant lights add style, and engineered stone countertops make clean up a breeze. Just off the kitchen you’ll find a formal dining room with a ceiling fan and chair rail. The dining room also adjoins the formal living area completing the flow of the living spaces. The home has three bedrooms. The primary bedroom has an en-suite bathroom featuring a granite vanity with vessel sink and artful tile. This bedroom also has a walk-in closet with built-ins. Across the hall are two secondary bedrooms, each with their own closets and view of the front yard. The bedrooms share a full-size bathroom with a granite vanity with a vessel sink. The home also features a laundry room with storage cabinets. The adjoining two-car garage has additional storage space, more built-in shelving, and an insulated garage door. The cherry on top of this Allandale charmer is its proximity to many Austin hotspots. With easy access to the Domain and Arboretum, the tech corridor, and the Q2 stadium, it’s all within reach.
Date Added: 7/15/21 at 5:05 am
Last Update: 7/21/21 at 4:41 pm
Interior
- GeneralBreakfastBar, SeparateFormalDiningRoom, EntranceFoyer, MultipleLivingAreas, MultipleDiningAreas, MainLevelMaster, WalkInClosets
- AppliancesBuiltInOven, Dishwasher, Disposal, VentedExhaustFan
- FlooringCarpet, Tile, Wood
- HeatingCentral, NaturalGas
- FireplaceFamilyRoom
- Disability FeatureNone
- Eco/Green FeatureSeeRemarks
Exterior
- GeneralMasonry, Curbs, Playground
- PoolNone
- ParkingAttached, DoorSingle, GarageFacesFront, Garage, GarageDoorOpener
Construction
- RoofingComposition
Lot
- ViewNone
- FencingPrivacy, Wood
- WaterfrontNone
Utilities
- UtilitiesElectricityAvailable, NaturalGasAvailable
- WaterPublic
- SewerPublicSewer
Schools
- DistrictAustin Independent School District
- ElementaryPillow
- MiddleBurnet (Austin ISD)
- HighAnderson
Virtual Tour
What's Nearby?
Restaurants
General Error from Yelp Fusion API
Curl failed with error #403: 256
Coffee Shops
General Error from Yelp Fusion API
Curl failed with error #403: 256
Grocery
General Error from Yelp Fusion API
Curl failed with error #403: 256
Education
General Error from Yelp Fusion API
Curl failed with error #403: 256

