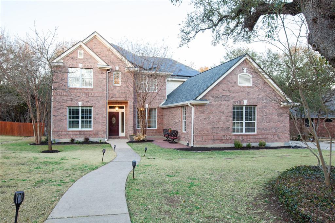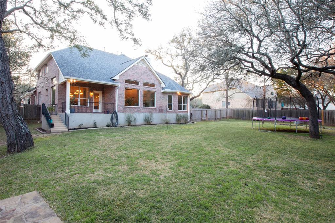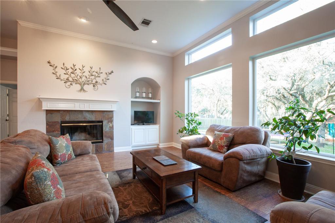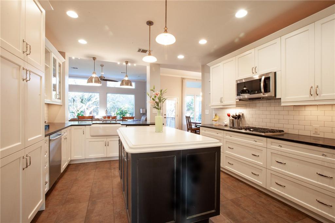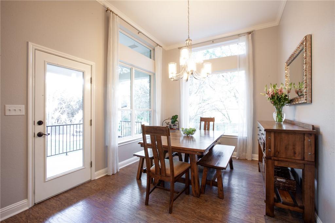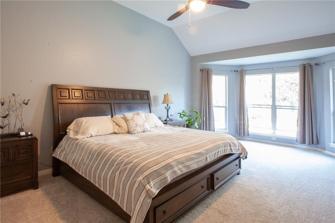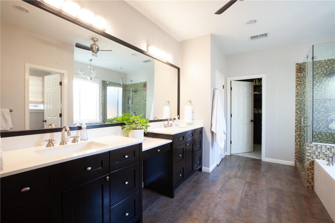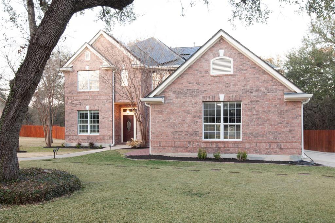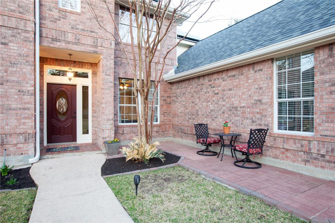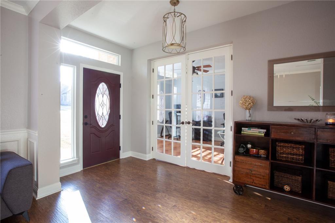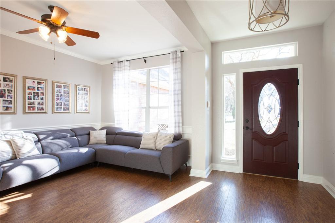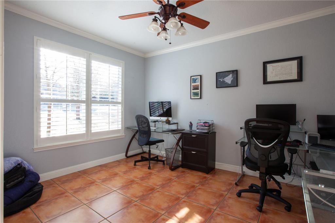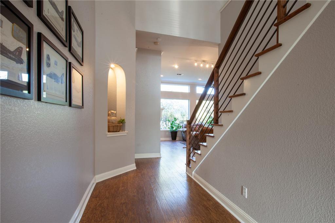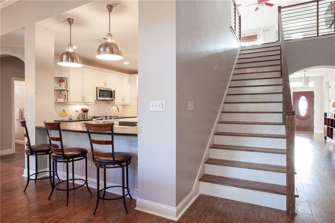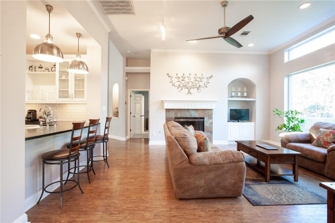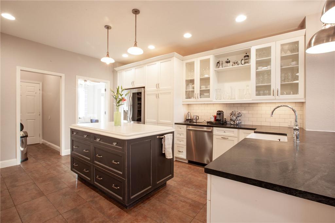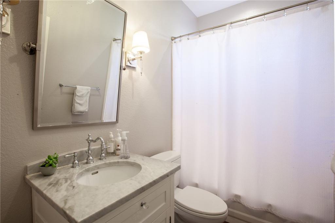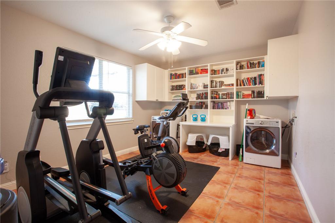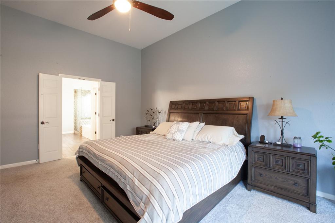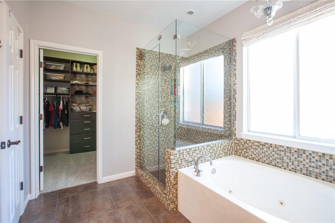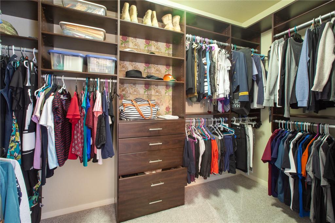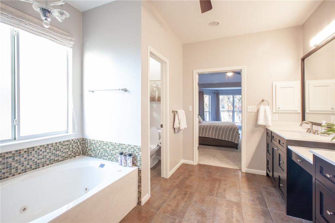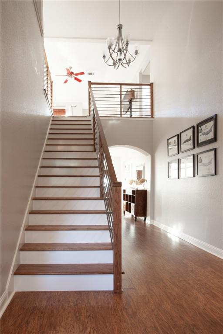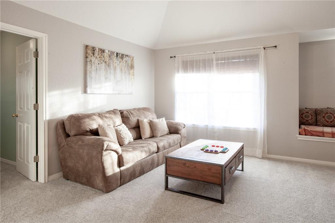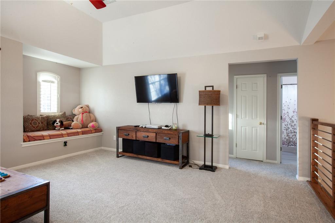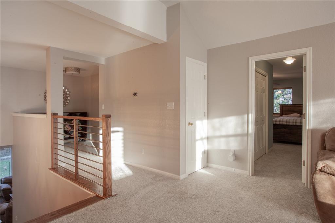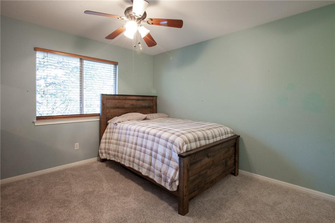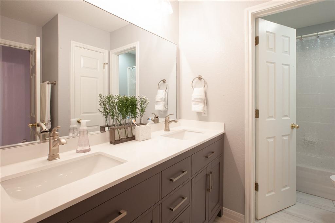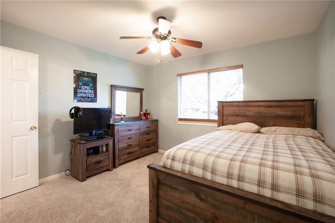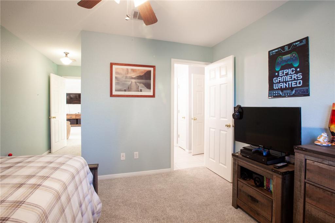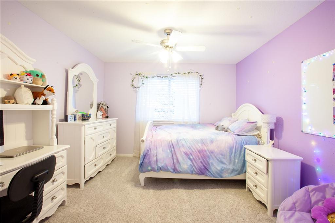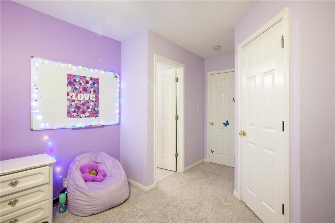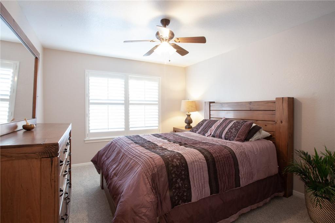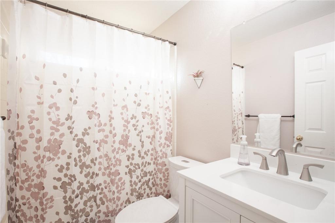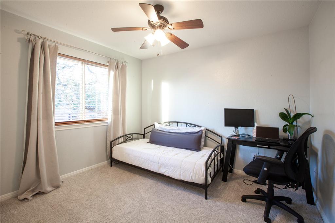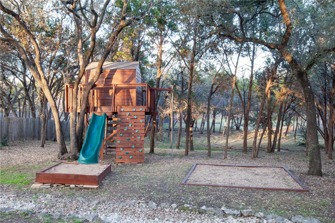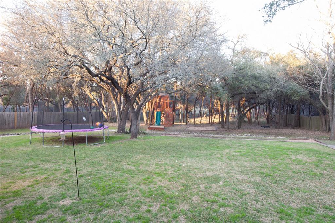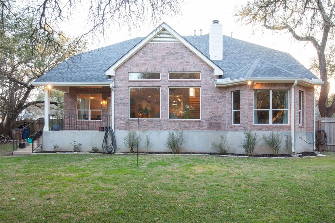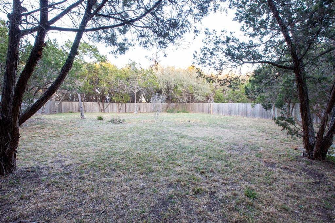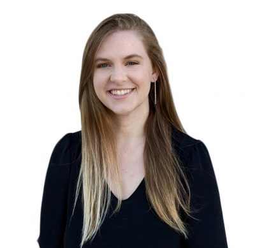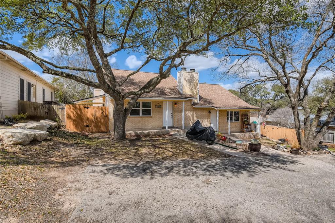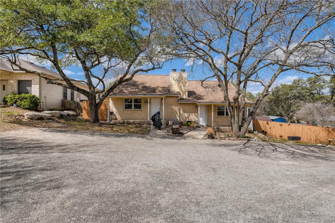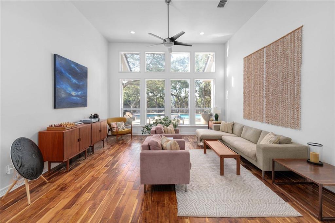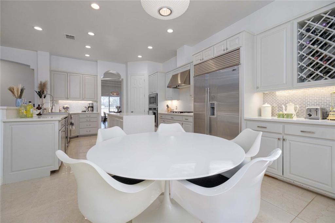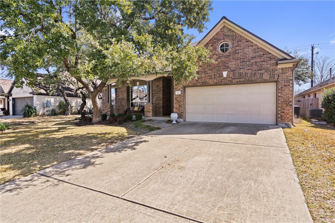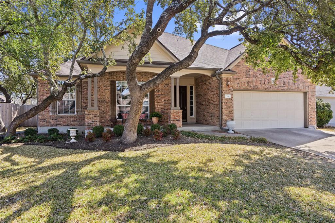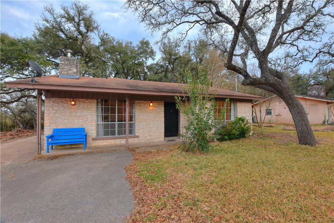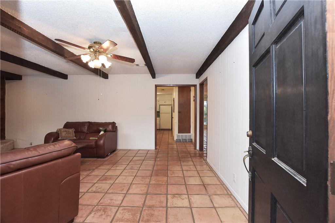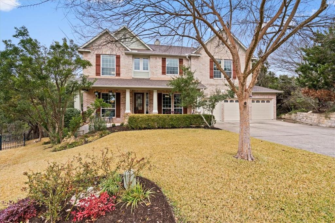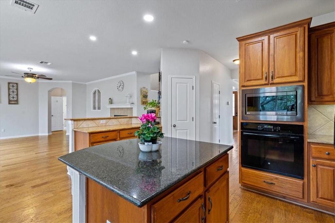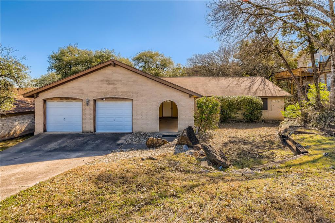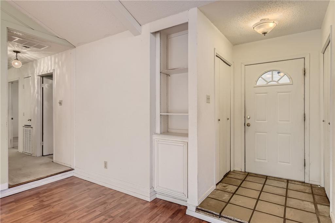Located at the edge of Austin as it enters the beautiful hill country, this gorgeous home sits on a full acre that is a paradise w/the best of both worlds. The entry foyer welcomes you into this warm & inviting home w/adjacent formal living/dining room to the right & office to the left, w/French doors for added privacy. A smooth transition down the hall opens up to the large kitchen, breakfast area, & grand family room, showcasing a wall of windows which allow the warm natural lighting to highlight the details & beauty of this living space. The kitchen is a chef’s dream w/a double oven, gas range, oversized island, two dishwashers, large breakfast bar, custom cabinets, & custom walk-in pantry. The primary suite is on the main floor & is an oasis unto itself w/high ceilings, a large bay window w/room for a sitting area, & full bath w/walk-in closet featuring built-ins, soaking tub & walk-shower, plus an oversized double vanity. All other bedrooms are on the second floor & just off the upstairs living room/flex area w/plenty of room for customization. With greenbelt views, space for days & room to add endless amenities, the backyard speaks for itself with the covered back porch & playscape, while leaving plenty of room for a buffer zone. Close proximity to SW Parkway & 290, allows quick access to downtown & central Austin, Bee Cave Galleria, with its numerous shops & restaurants, & some of the most prestigious Austin schools, including St. Michaels, St. Andrews, & Regents.*Recent updates include exterior/interior paint, roof replacement as of 2021 w/new gutters, new carpet, hallway & dining room light fixtures, & all upstairs bathrooms have new cabinets, flooring, lighting, & toilets. Solar panels cover large portion of electric bill each month.* (Leaseback to June 21 would be appreciated but not required.)
Date Added: 3/11/22 at 3:42 pm
Last Update: 3/16/22 at 12:20 am
Interior
- GeneralBreakfastBar, BuiltinFeatures, CeilingFans, Chandelier, CrownMolding, SeparateFormalDiningRoom, DoubleVanity, EntranceFoyer, FrenchDoorsAtriumDoors, HighCeilings, HighSpeedInternet, InteriorSteps, KitchenIsland, MultipleLivingAreas, MultipleDiningAreas, MainLevelMaster, Pantry, QuartzCounters, RecessedLighting, WiredforData, WalkInClosets
- AppliancesBuiltInGasRange, BuiltInOven, DoubleOven, Dishwasher, GasCooktop, Disposal, GasWaterHeater, Microwave, SelfCleaningOven, StainlessSteelAppliances
- FlooringCarpet, Laminate, Tile
- HeatingCentral
- FireplaceGasLog, LivingRoom, WoodBurning
- Disability FeatureNone
- Eco/Green FeatureSolarPanels
Exterior
- GeneralMasonry, Playground, PrivateYard, RainGutters, None
- PoolNone
- ParkingAttached, DoorMulti, Garage, GarageDoorOpener, GarageFacesSide
Construction
- RoofingComposition, Shingle
Location
- HOAYes
- HOA AmenitiesCommonAreas, 200.0, Annually
Lot
- ViewParkGreenbelt, TreesWoods
- FencingPrivacy, Wood
- WaterfrontNone
Utilities
- UtilitiesElectricityAvailable, Propane, PhoneAvailable
- WaterPublic
- SewerSepticTank
Schools
- DistrictAustin Independent School District
- ElementaryBaldwin
- MiddleSmall
- HighBowie
What's Nearby?
Restaurants
General Error from Yelp Fusion API
Curl failed with error #403: 256
Coffee Shops
General Error from Yelp Fusion API
Curl failed with error #403: 256
Grocery
General Error from Yelp Fusion API
Curl failed with error #403: 256
Education
General Error from Yelp Fusion API
Curl failed with error #403: 256

